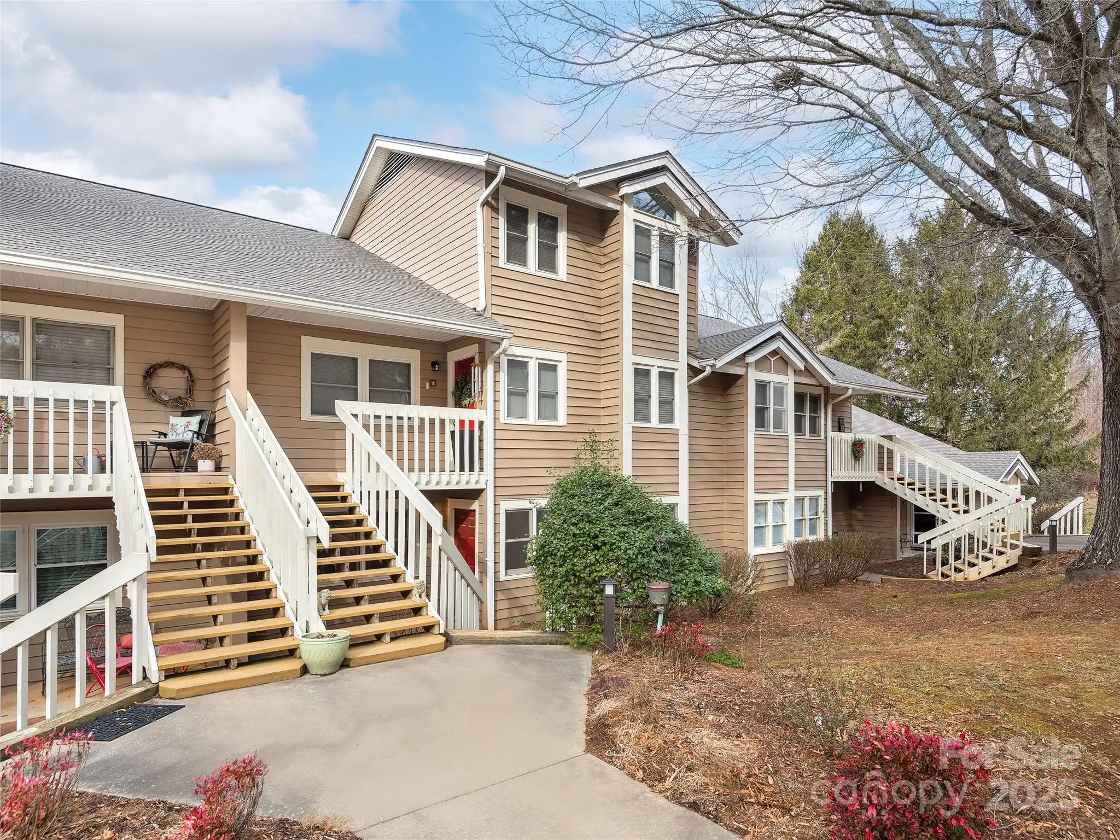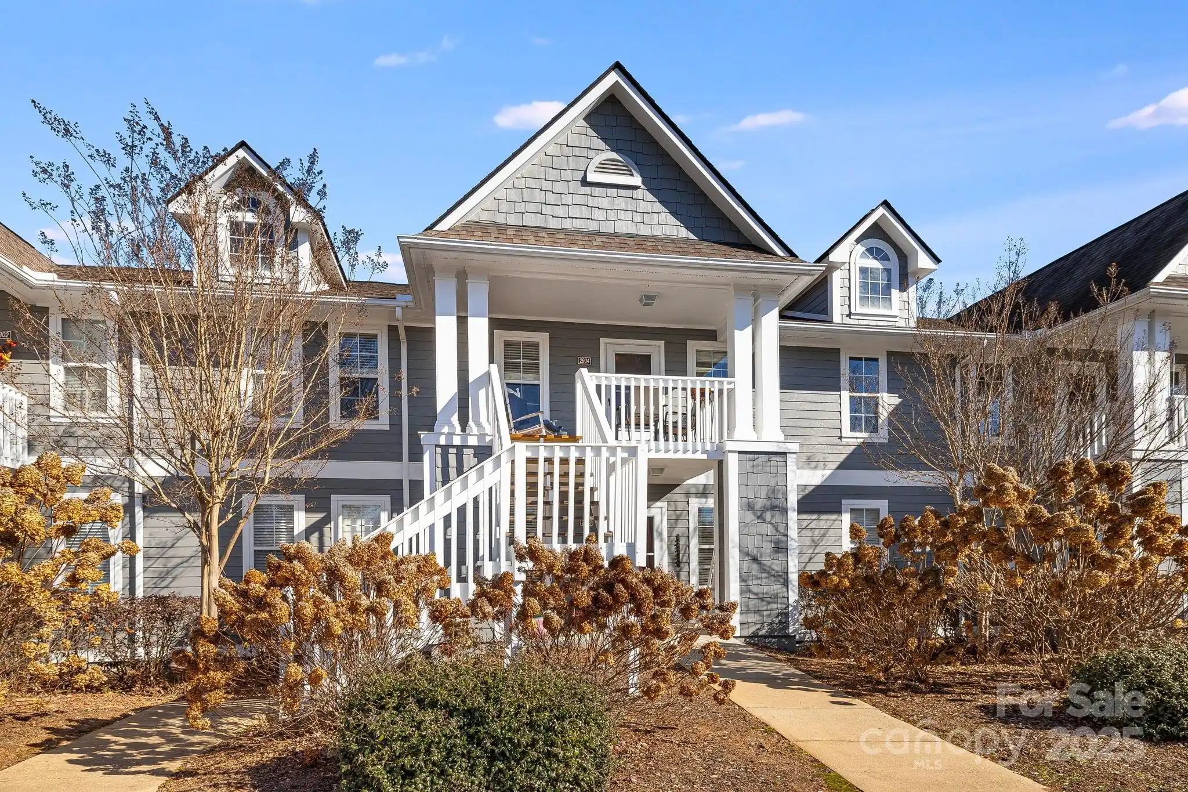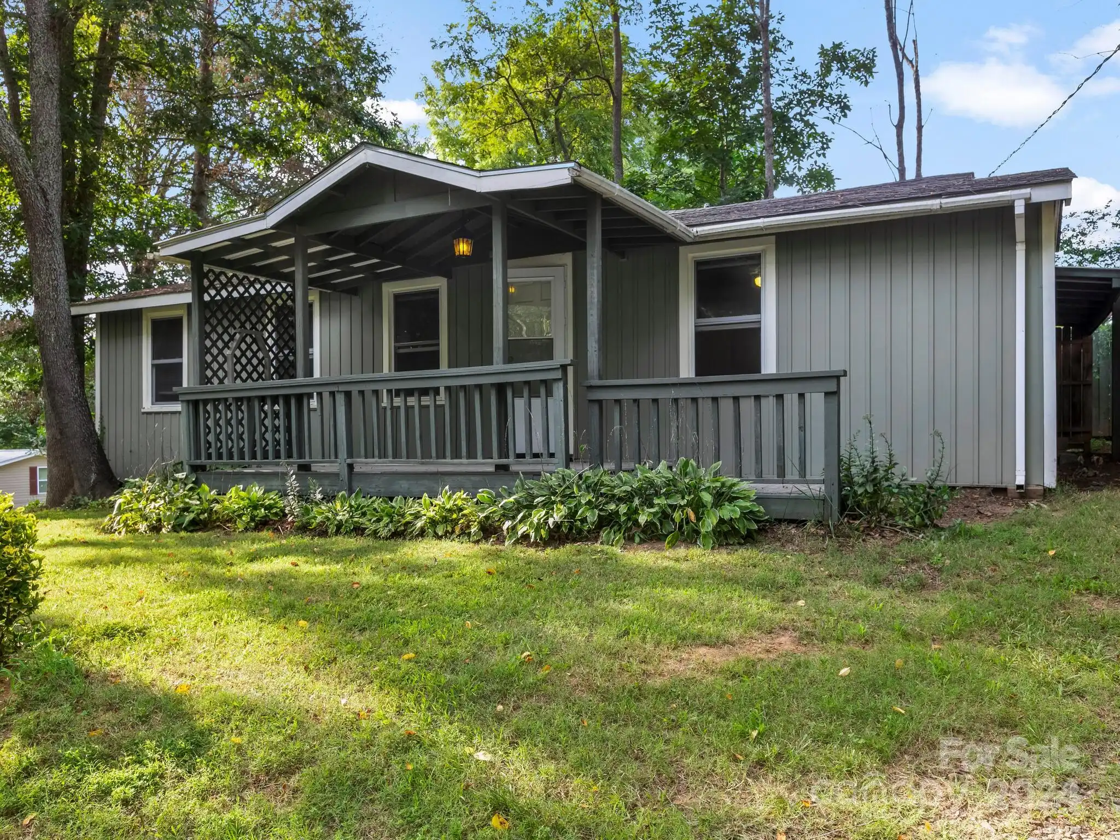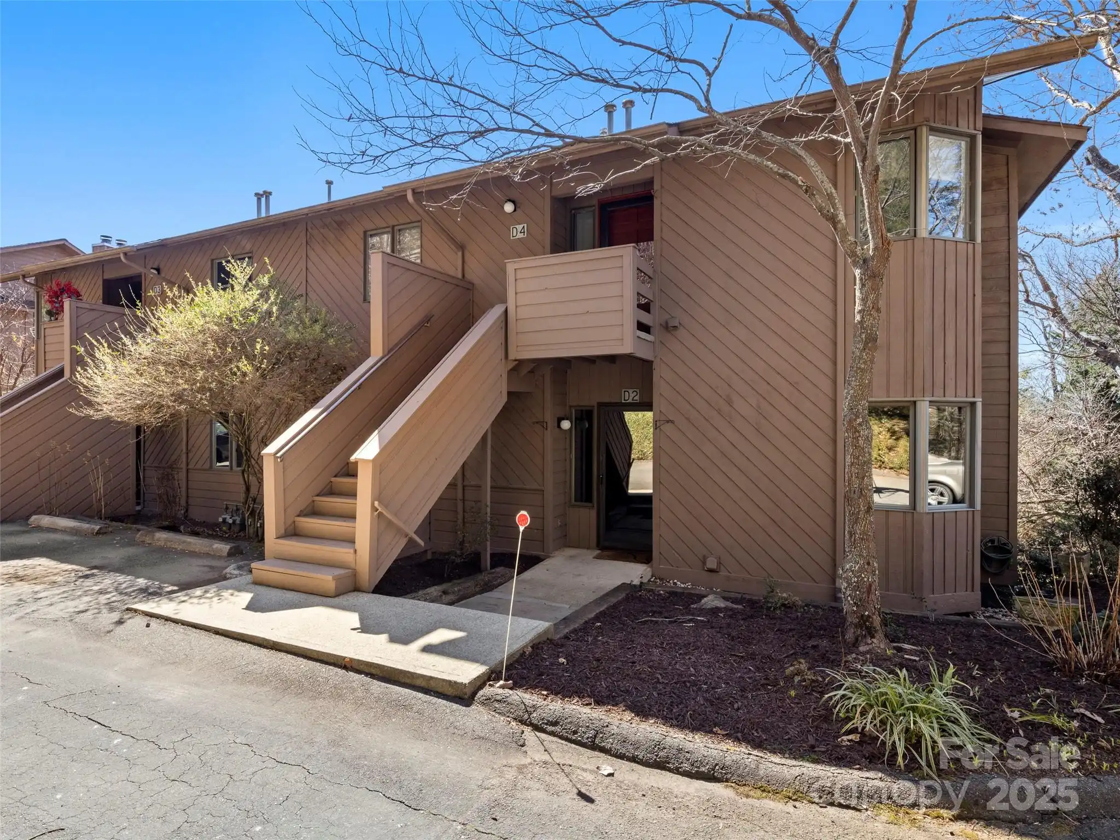Additional Information
Above Grade Finished Area
1180
Appliances
Dishwasher, Electric Oven, Microwave, Refrigerator, Washer/Dryer
Association Annual Expense
3180.00
Association Fee Frequency
Monthly
Association Name
Baldwin Real Estate
Association Phone
828-684-3400
City Taxes Paid To
Asheville
Construction Type
Site Built
ConstructionMaterials
Wood
CumulativeDaysOnMarket
125
Directions
I-240 to exit 8 (Fairview Road), go left (north) on Fairview Road to bottom of hill (3rd stoplight), go left on Swannanoa Road to next right on Fairway Drive (beside golf course) where road bends right proceed straight through gate to The Cloisters. Take the first left and look for unit #103 on the left. Park directly in front of the unit.
Down Payment Resource YN
1
Elementary School
Haw Creek
Fireplace Features
Living Room
Foundation Details
Crawl Space
HOA Subject To Dues
Mandatory
Laundry Features
Main Level
Lot Features
Green Area, Private
Middle Or Junior School
AC Reynolds
Mls Major Change Type
Temporarily Off Market
Other Parking
Easy access parking just in front of the condo.
Parcel Number
9658-73-5582-C00A3
Parking Features
Parking Space(s)
Patio And Porch Features
Covered, Front Porch, Patio, Porch, Rear Porch
Pets Allowed
Yes, Conditional, Number Limit, Cats OK
Public Remarks
Located just minutes from the Asheville Municipal Golf Course, The WNC Nature Center, parks, shopping, restaurants, and the Blue Ridge Parkway, the Cloisters Community presents serene condominium living in a highly desirable East Asheville locale, conveniently close to downtown Asheville. This well maintained condo offers single-level living at its finest! This 2-bedroom, 2-bathroom unit features new flooring and freshly painted walls. The oversized primary suite boasts an ensuite bathroom with a walk-in shower and two spacious closets. The living room features a gas fireplace and opens to a private enclosed porch overlooking tranquil green spaces. Generously sized, this condo offers ample storage and is situated within a quiet, walkable community that boasts an array of amenities including a pool, clubhouse, and tennis/pickleball courts. Short-term rentals are not permitted, and only cats are allowed as pets.
Road Responsibility
Private Maintained Road
Road Surface Type
Asphalt, Paved
Sq Ft Total Property HLA
1180
Subdivision Name
Cloisters
Syndicate Participation
Participant Options
Syndicate To
IDX, IDX_Address, Realtor.com
Window Features
Insulated Window(s)


































