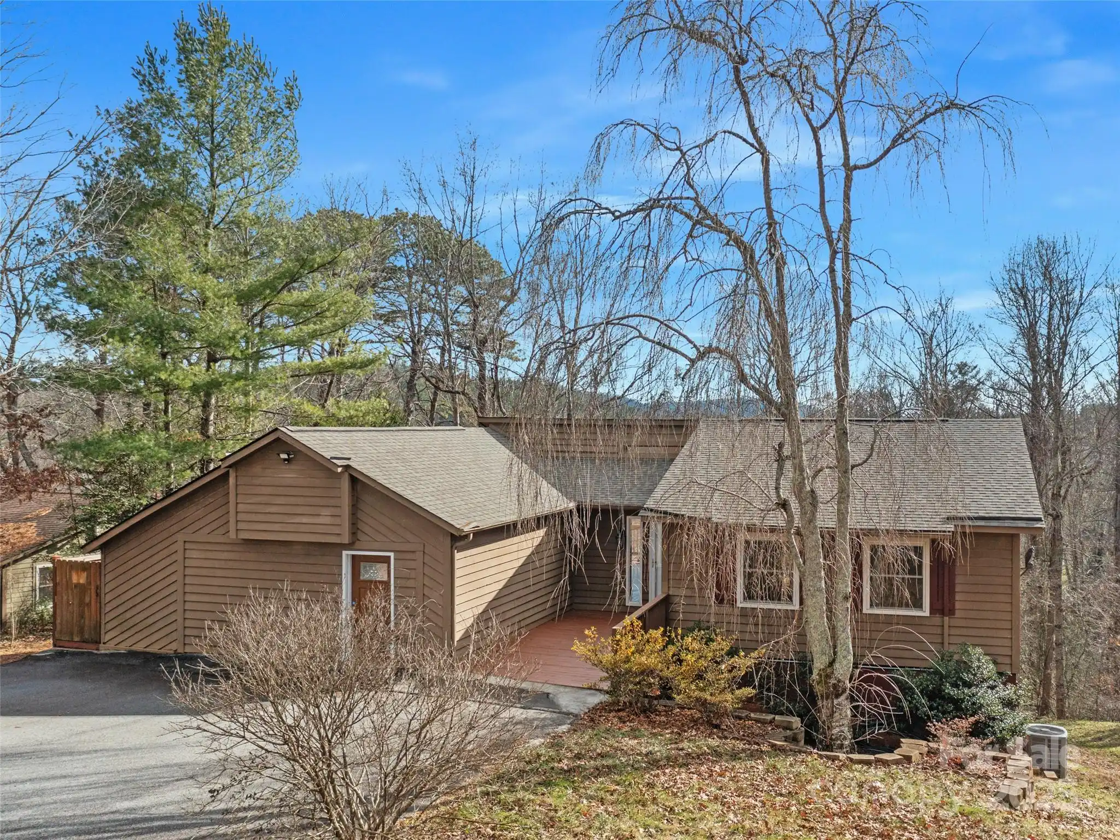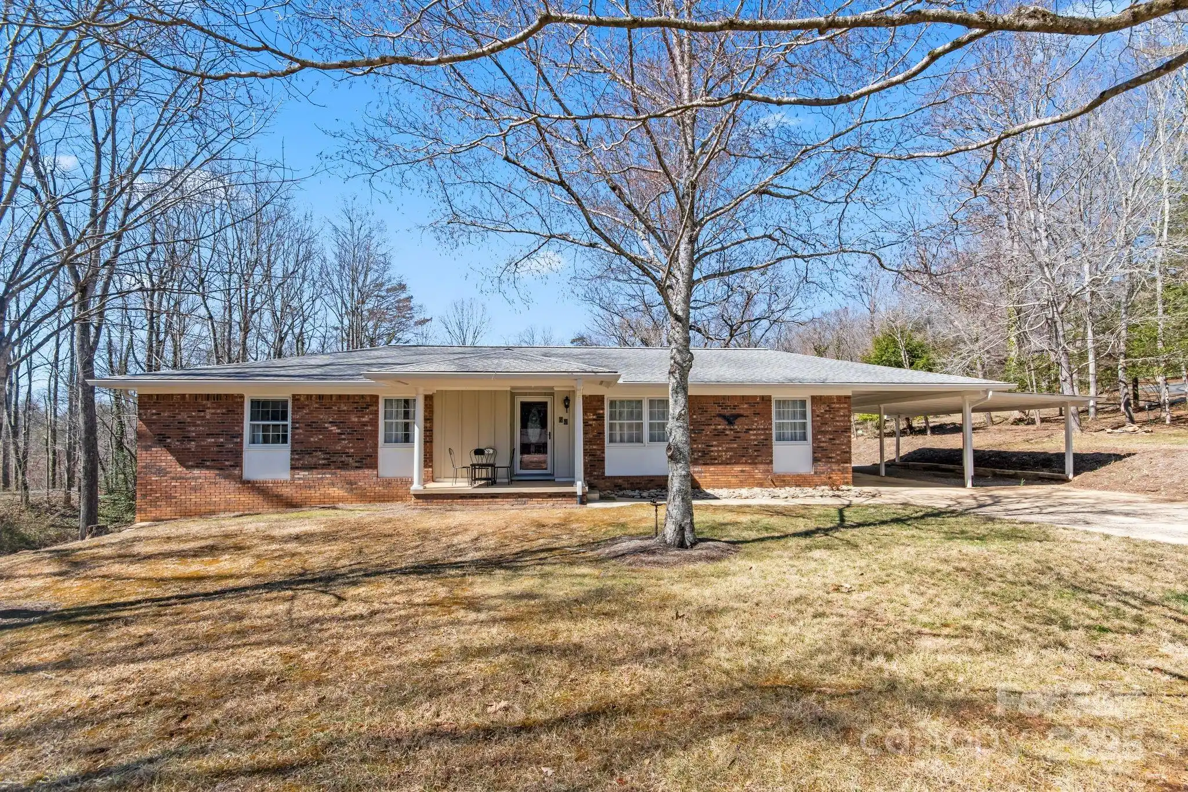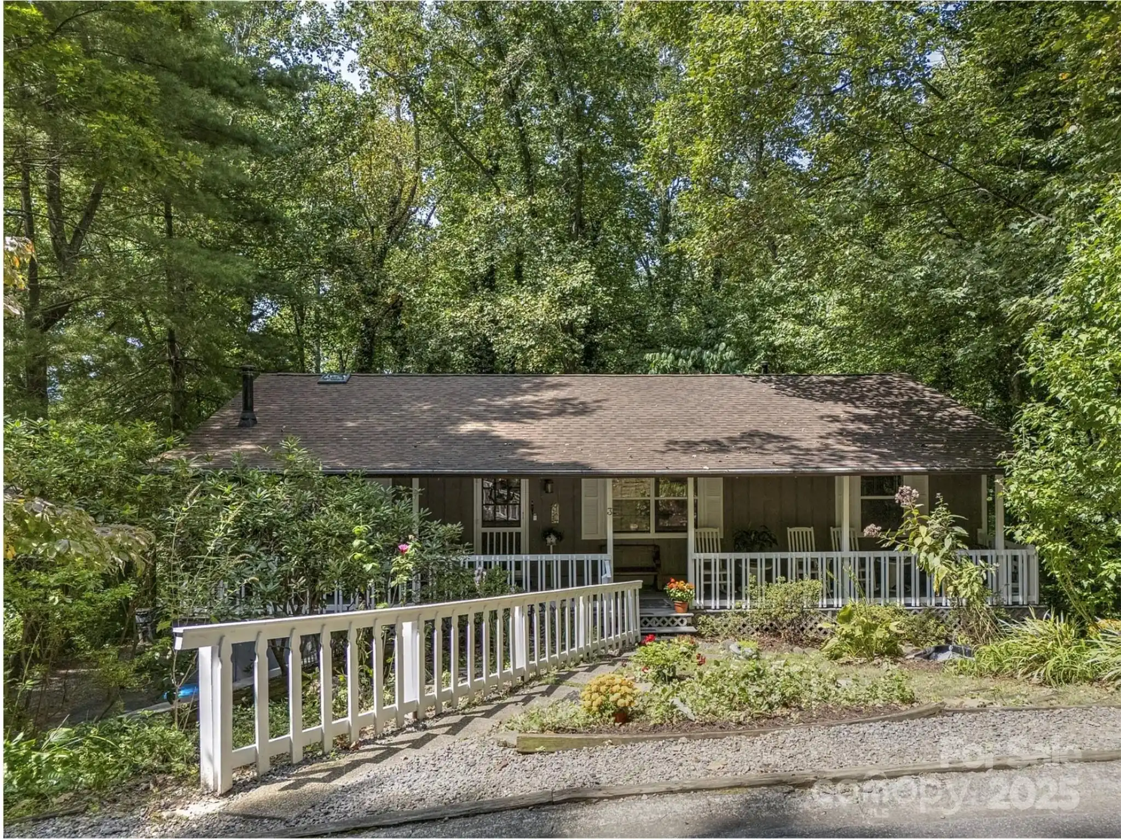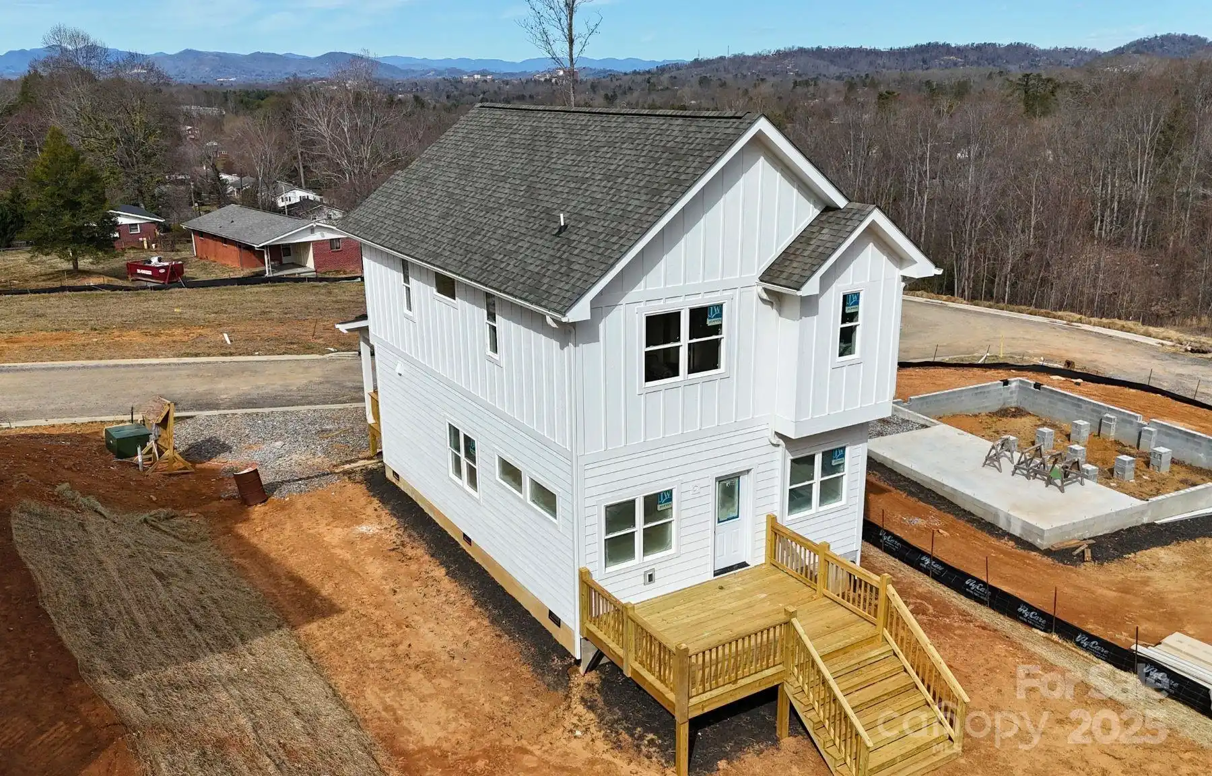Additional Information
Above Grade Finished Area
1998
Accessibility Features
Two or More Access Exits
Appliances
Dishwasher, Electric Oven, Microwave, Refrigerator, Washer/Dryer
CCR Subject To
Undiscovered
City Taxes Paid To
Asheville
Construction Type
Site Built
ConstructionMaterials
Hardboard Siding
Cooling
Central Air, Heat Pump
CumulativeDaysOnMarket
267
Development Status
Completed
Directions
From Tunnel Road, turn onto New Haw Creek Road. After approx. 1.4 miles, right onto Bell Road. (sign for Evergreen) Pass Charlie Bullman Park on left. 2nd house on left after Evergreen entrance. Shared entrance to driveway, #106, house on left.
Down Payment Resource YN
1
Elementary School
Haw Creek
Exclusions
Garage refrigerator, DR wall shelves
Fireplace Features
Den, Insert, Wood Burning
Flooring
Carpet, Tile, Wood
Foundation Details
Crawl Space
Heating
Heat Pump, Wood Stove
Interior Features
Pantry, Walk-In Closet(s)
Laundry Features
Main Level
Lot Features
Level, Sloped
Middle Or Junior School
AC Reynolds
Mls Major Change Type
Under Contract-Show
Other Structures
Greenhouse, Shed(s)
Parcel Number
966902762800000
Parking Features
Garage Faces Side
Patio And Porch Features
Covered, Deck, Enclosed, Front Porch, Glass Enclosed
Previous List Price
589000
Proposed Special Assessment Description
no
Public Remarks
Excellent Location! This Haw Creek gem offers one-level living convenient to schools, parks, walking trails, & the Blue Ridge Parkway. The spacious, light-filled primary bedroom offers abundant closet space. The kitchen opens to both the cozy den and formal dining area for easy entertaining. Additional features include a kitchen pantry, laundry room, & enclosed porch. There is plenty of room to play in the large yard. The shed and two-car garage offer additional storage space. 3BR/2Baths, .53 acre lot. Priced less than pre-listing appraisal! This home is waiting for your finishing touches! https://www.ilovehawcreek.com is a great resource for info on nearby walking trails and community events.
Road Responsibility
Publicly Maintained Road
Road Surface Type
Concrete, Paved
Sq Ft Total Property HLA
1998
Subdivision Name
Haw Creek
Syndicate Participation
Participant Options
Syndicate To
CarolinaHome.com, IDX, IDX_Address, Realtor.com
Window Features
Skylight(s)



































