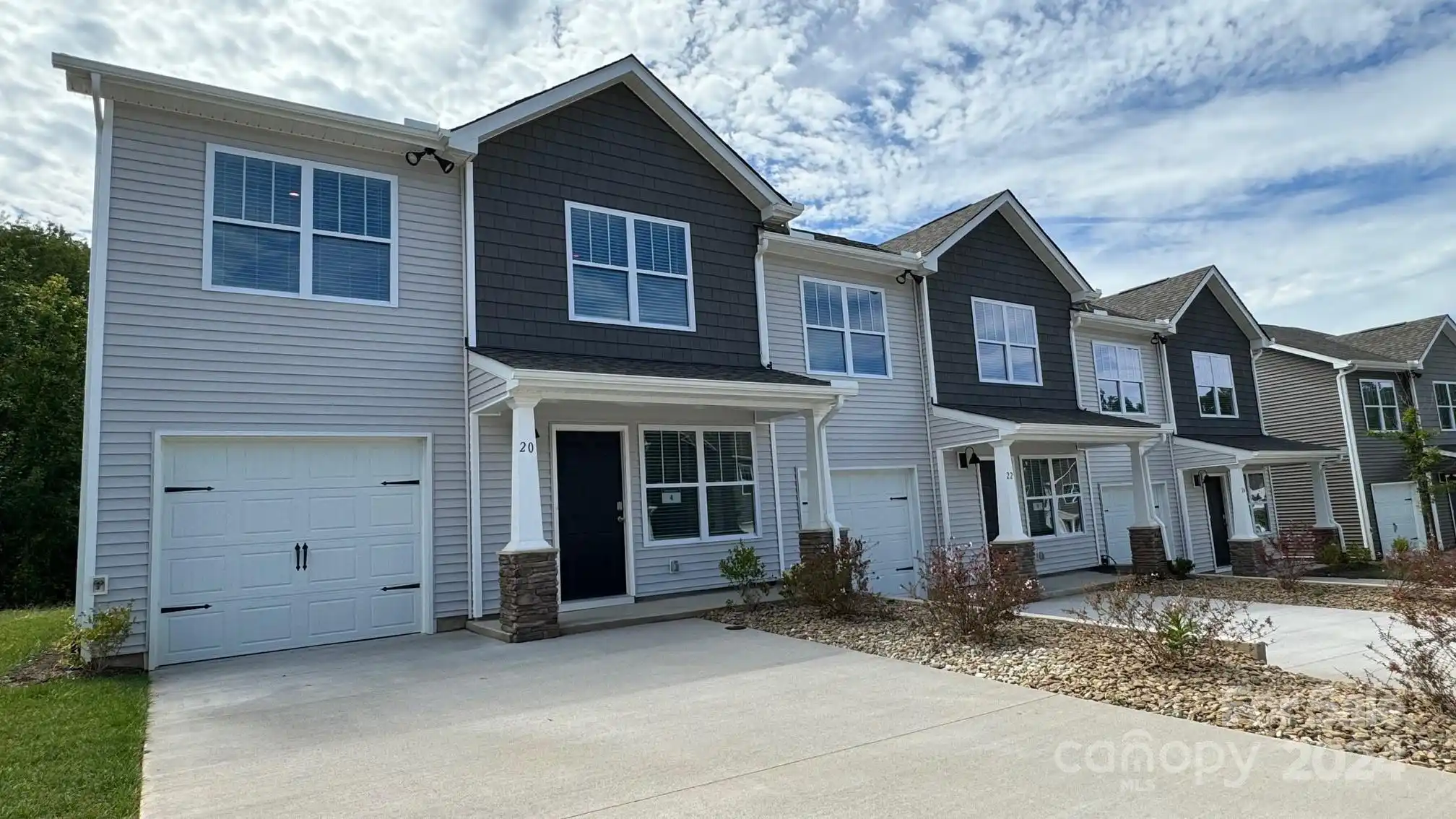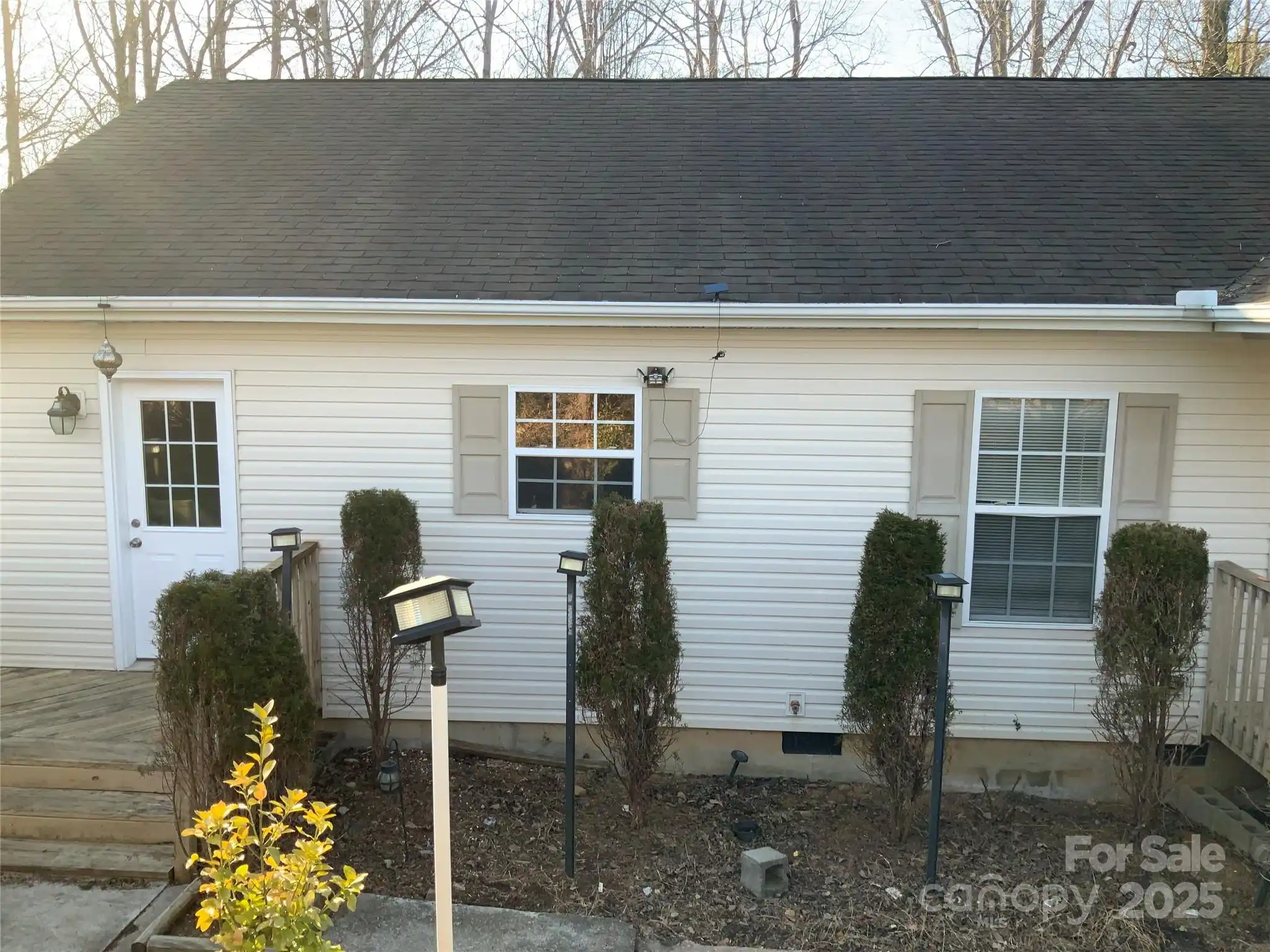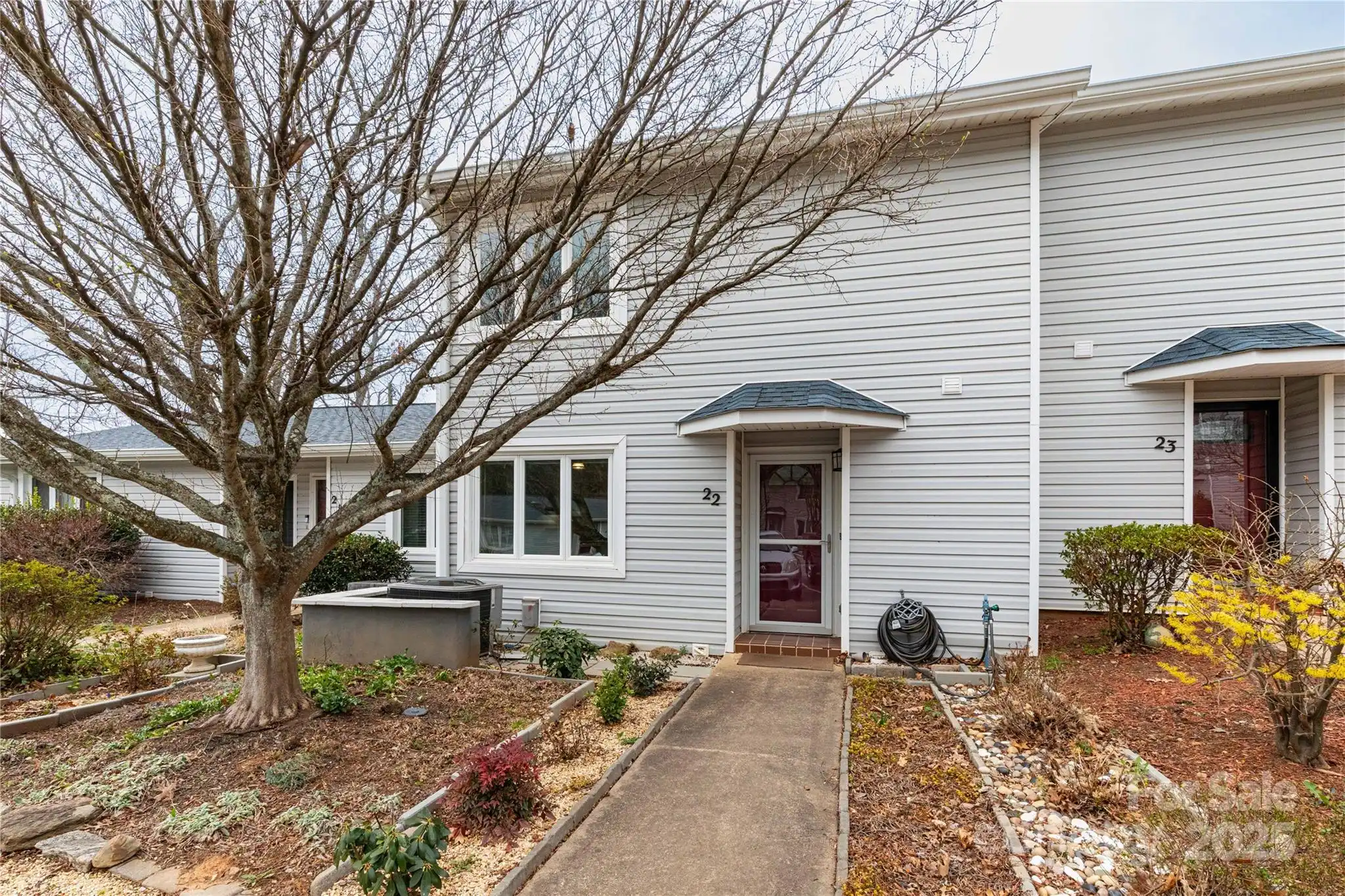Additional Information
Above Grade Finished Area
1327
Additional Parcels YN
false
Appliances
Dishwasher, Electric Range, Gas Water Heater, Microwave, Plumbed For Ice Maker
Association Annual Expense
2268.00
Association Fee Frequency
Monthly
Association Phone
828-650-6875
City Taxes Paid To
Asheville
Construction Type
Site Built
ConstructionMaterials
Vinyl
Cooling
Ceiling Fan(s), Central Air
Directions
3 route options from Asheville: 1. South on Sweeten Creek Rd/ALT US 25A to left on Mills Gap Rd to right on Alpine Ridge Dr. 112 is on the left. 2. South on Hendersonville Rd/US 25 to left on Mills Gap Rd then right on Alpine Ridge Dr. 112 is on the left. 3. I-26E to exit 37. Turn left on Long Shoals Rd then left on Hendersonville Rd/US 25 to right on Mills Gap Rd. Alpine Ridge Dr is on the right. 112 is on the left.
Down Payment Resource YN
1
Elementary School
Glen Arden/Koontz
Fireplace Features
Gas, Gas Log, Living Room
HOA Subject To Dues
Mandatory
Interior Features
Attic Stairs Pulldown
Laundry Features
Electric Dryer Hookup, Mud Room, Inside
Middle Or Junior School
Cane Creek
Mls Major Change Type
New Listing
Parcel Number
9655-34-9123-C0036
Parking Features
Driveway, Attached Garage, Garage Door Opener, Garage Faces Front
Patio And Porch Features
Front Porch, Patio
Pets Allowed
Yes, Cats OK, Dogs OK
Public Remarks
What a great opportunity for this 3 BR 2-1/2 BA condo located in a wonderful south Asheville location that is convenient to almost everything. The lower level features the kitchen, dining area, half bath, laundry/mud room and the living room w/ a gas fireplace. You'll find 3 nice size BR on the upper level. The spacious primary BR includes a large wall to wall closet and a private full bath. A second full bath is convenient to the remaining 2 BR. All 3 BR have ceiling fans for added comfort. The 1 car garage has an extra storage area. If you want a place to soak up some sun, the back patio is the place you want to be. If you're more of a shade person then the front porch is the place to relax and enjoying a nice cool glass of sweet tea. The neighborhood is pet friendly too. With this home you are not locked in to someone else's choice of paint colors and floor coverings. It is priced right to allow room in the budget to bring in your own design features and make it your own.
Road Responsibility
Private Maintained Road
Road Surface Type
Concrete, Paved
Security Features
Smoke Detector(s)
Sq Ft Total Property HLA
1327
Subdivision Name
Mills Creek Condominiums
Syndicate Participation
Participant Options
Syndicate To
CarolinaHome.com, IDX, IDX_Address, Realtor.com
Utilities
Cable Connected, Electricity Connected, Natural Gas, Underground Utilities

























