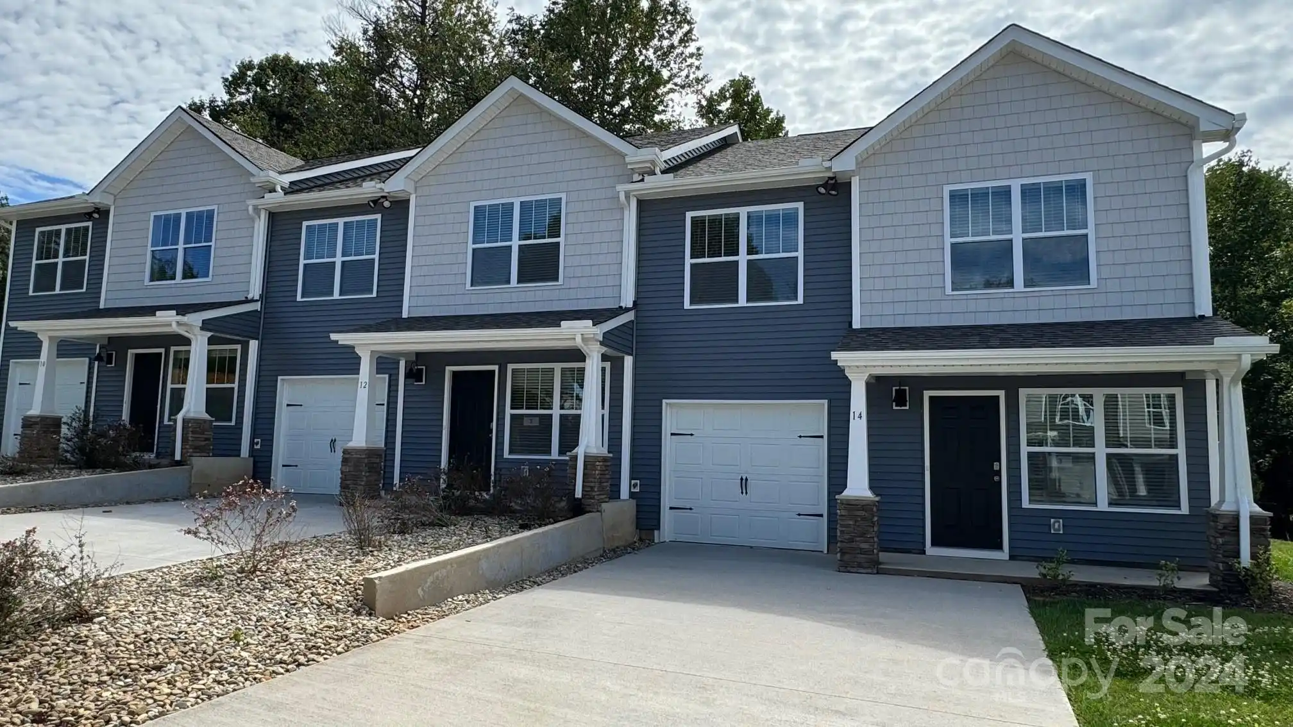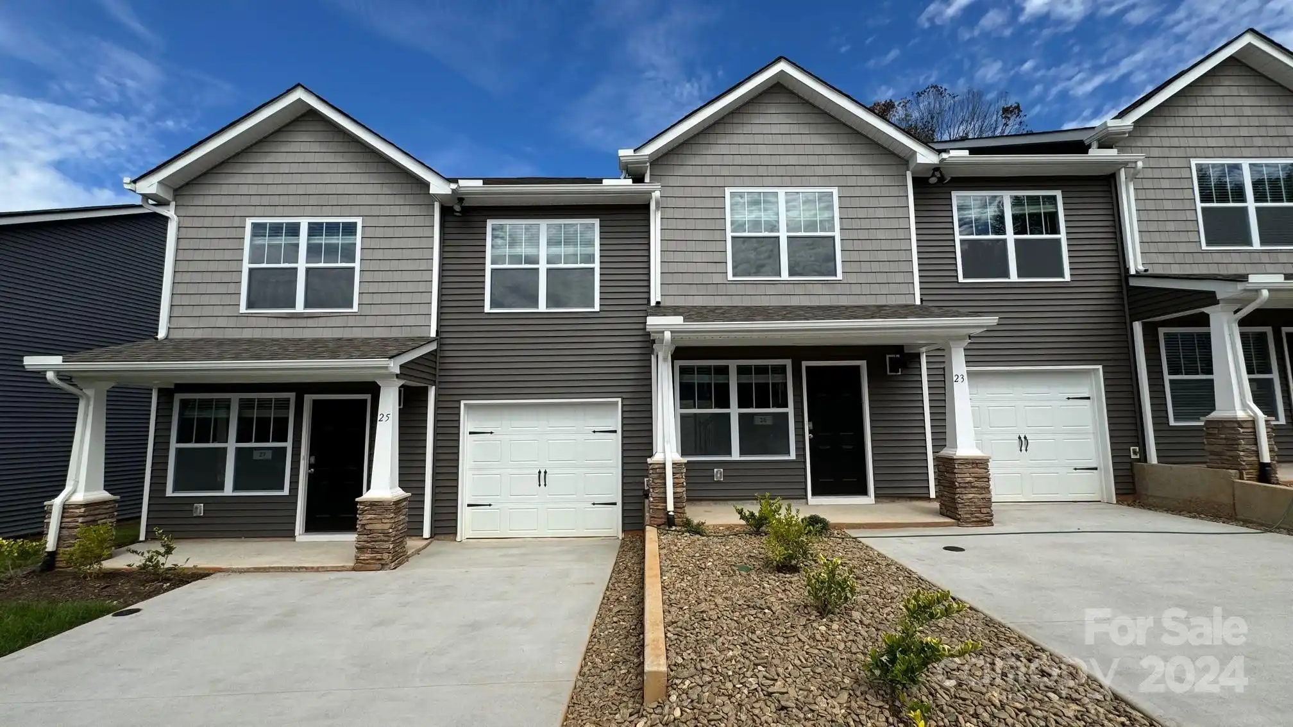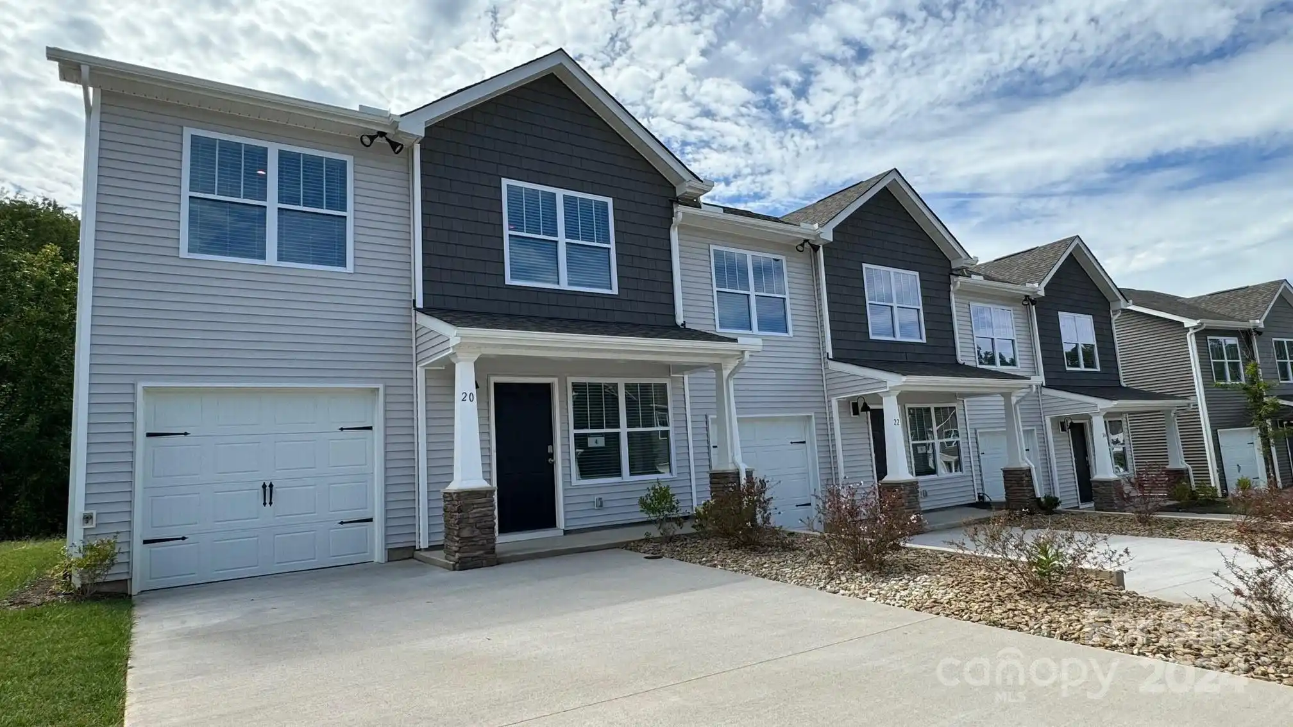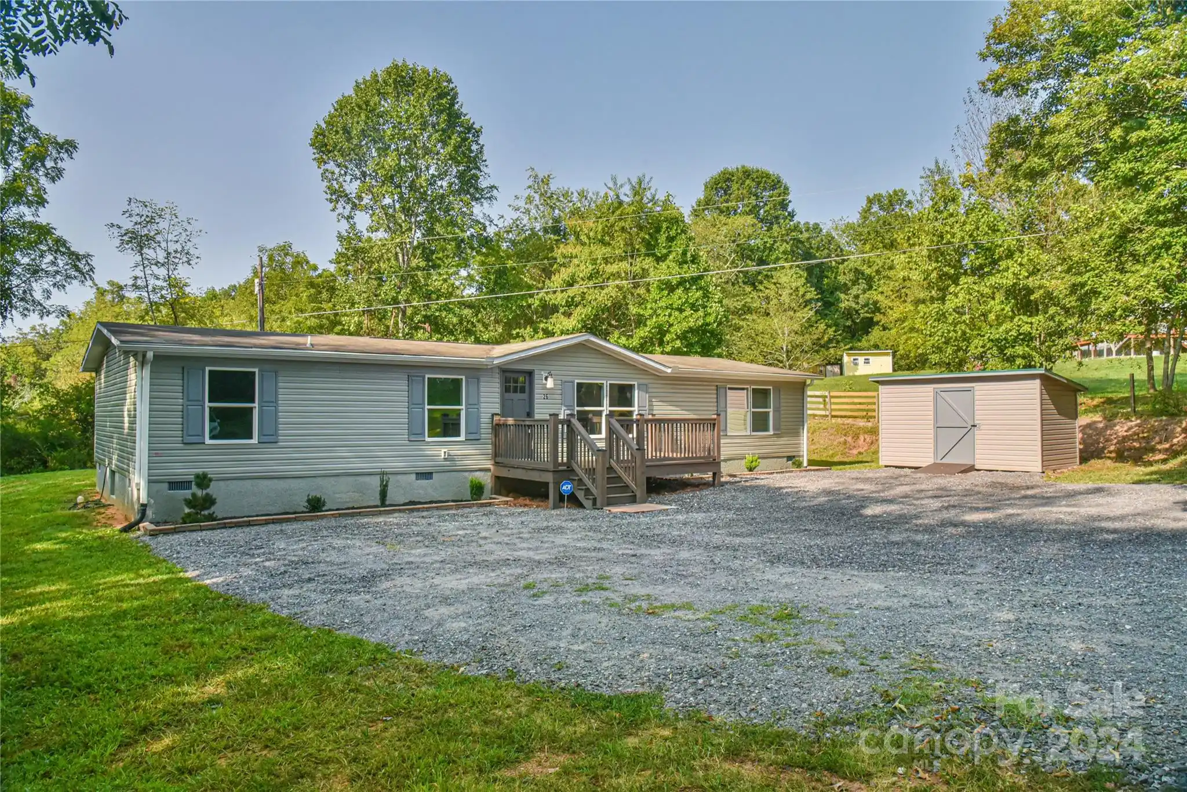Additional Information
Above Grade Finished Area
1381
Appliances
Dishwasher, Disposal, Electric Range, Microwave, Refrigerator with Ice Maker, Washer/Dryer
Association Annual Expense
5124.00
Association Fee Frequency
Monthly
Association Name
Cimarron HOA
Association Phone
828-699-7011
City Taxes Paid To
Asheville
Community Features
Clubhouse, Outdoor Pool
Construction Type
Site Built
ConstructionMaterials
Vinyl
Cooling
Central Air, Electric
Directions
Navigate to 115 Cimarron Drive, Asheville, NC 28803. From I-40, take exit 51 and go south on Sweeten Creek Road approximately 1.5 miles to right on Edgewood Road. Cimarron the first neighborhood on the left. Follow Cimarron Drive to #115 on the left.
Door Features
Screen Door(s)
Down Payment Resource YN
1
Elementary School
Estes/Koontz
Exterior Features
Lawn Maintenance
Fireplace Features
Gas Log, Living Room
Foundation Details
Crawl Space
HOA Subject To Dues
Mandatory
Heating
Central, Natural Gas
Laundry Features
In Garage
Middle Or Junior School
Valley Springs
Mls Major Change Type
Under Contract-No Show
Parcel Number
9656-26-5555-00000
Parking Features
Attached Garage
Patio And Porch Features
Deck, Screened, Side Porch
Public Remarks
Celebrate the New Year with this delightful, move-in ready townhome in a highly desirable south Asheville location! This one-level, stand-alone townhouse is a true treasure. It features beautiful cabinetry and flooring, stainless appliances, and built-in storage. The open floor plan with vaulted ceiling brings a light, refreshing ambiance to the space. The living room fireplace wards off chilly weather, while the screened-in porch lets you enjoy the changing seasons. Three bedrooms and two baths provide ample room for family and guests, or you can create a private office with flex space. The Cimarron community is pet-friendly, walkable and features a lovely outdoor pool for cooling off during the summer months. The monthly HOA assessment includes all exterior maintenance, landscaping and lawn care, as well as common area maintenance. Furnishings may be negotiable! Come make this your new home for 2025!
Road Responsibility
Private Maintained Road
Road Surface Type
Asphalt, Paved
Sq Ft Total Property HLA
1381
Syndicate Participation
Participant Options
Utilities
Cable Available, Gas, Wired Internet Available
Virtual Tour URL Branded
https://www.zillow.com/view-imx/65b7615f-c1ad-47e9-b39a-cd8e8d82e269?initialViewType=pano
Virtual Tour URL Unbranded
https://www.zillow.com/view-imx/65b7615f-c1ad-47e9-b39a-cd8e8d82e269?initialViewType=pano
Window Features
Insulated Window(s), Skylight(s)






































