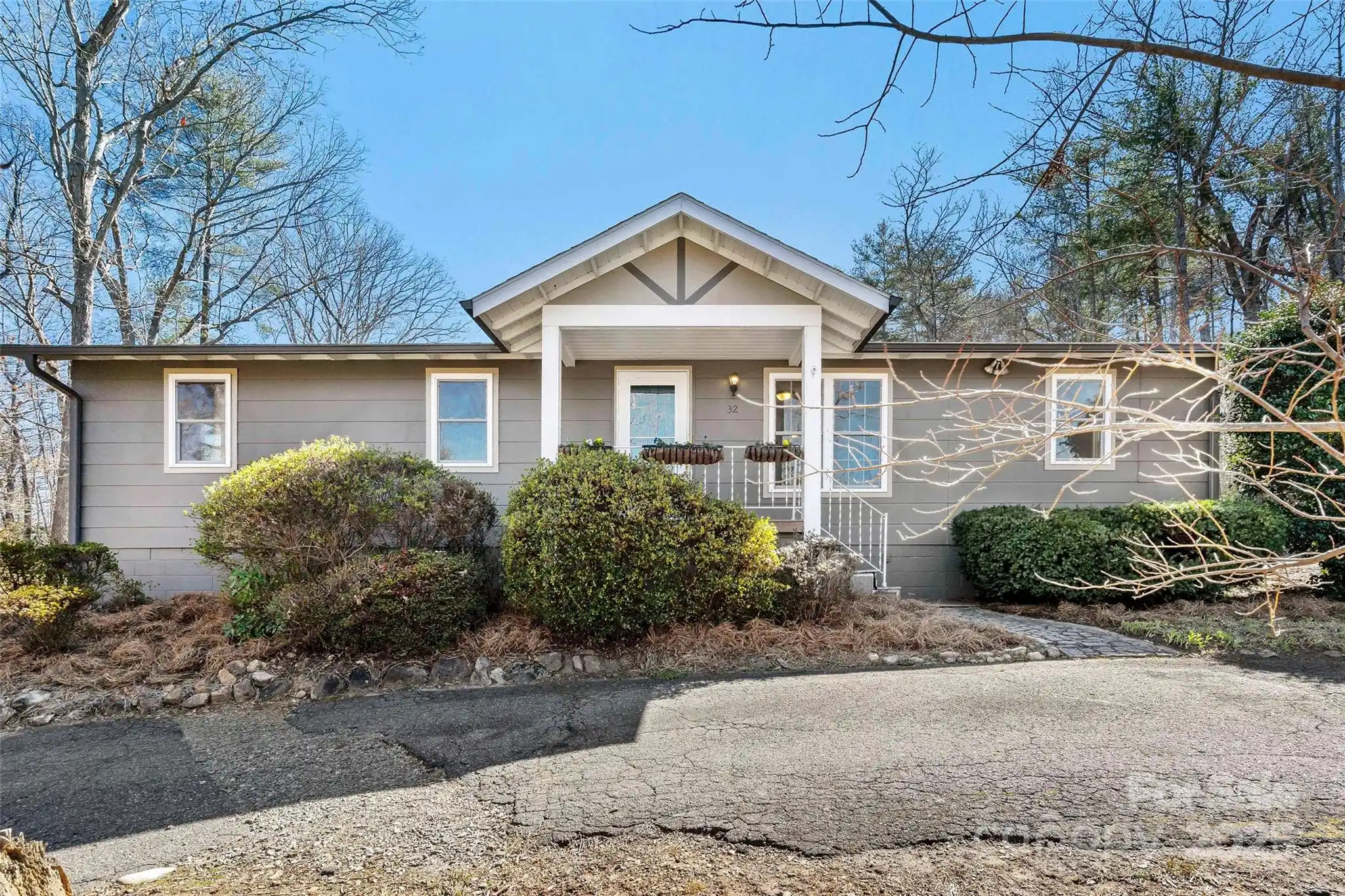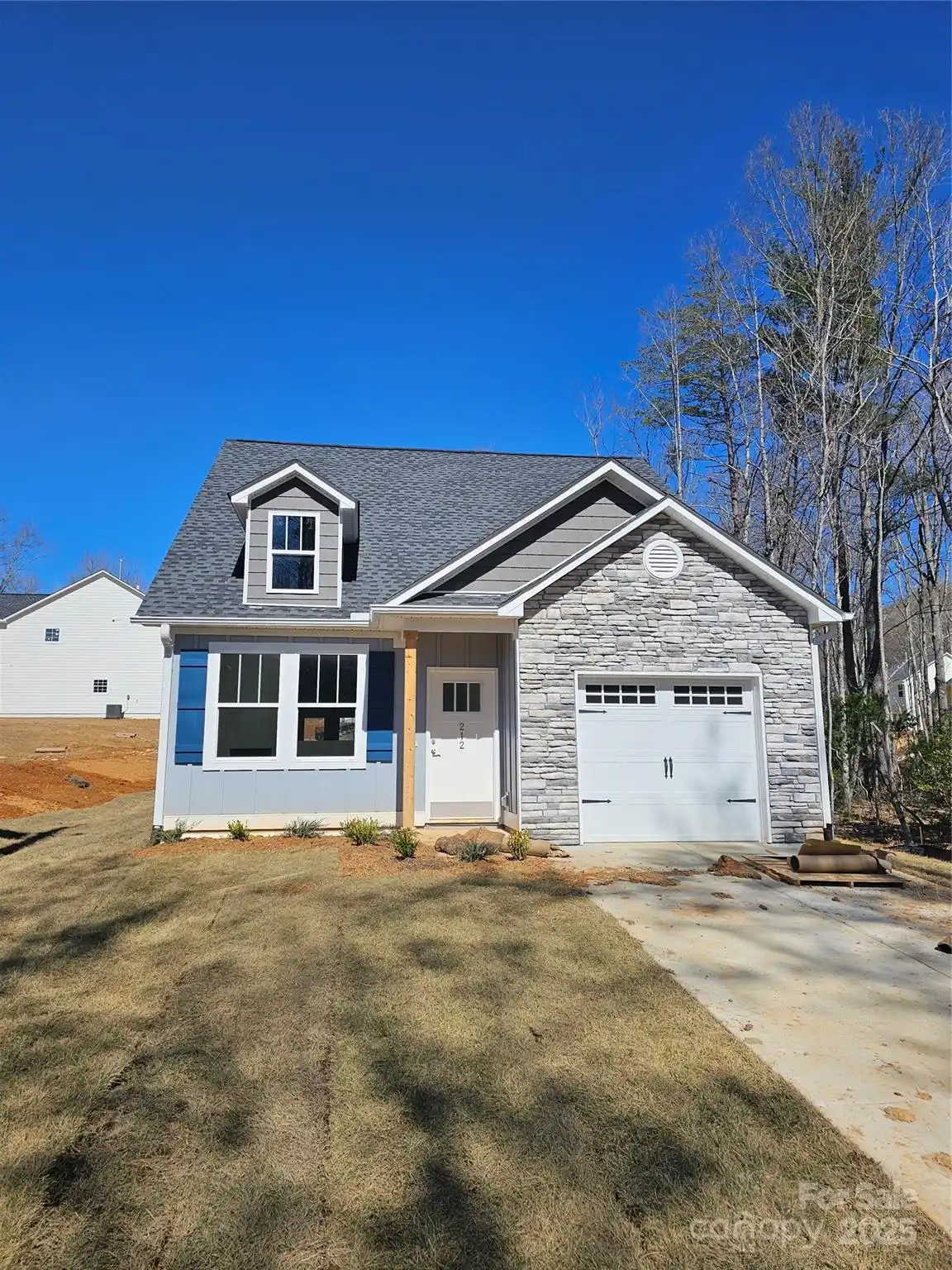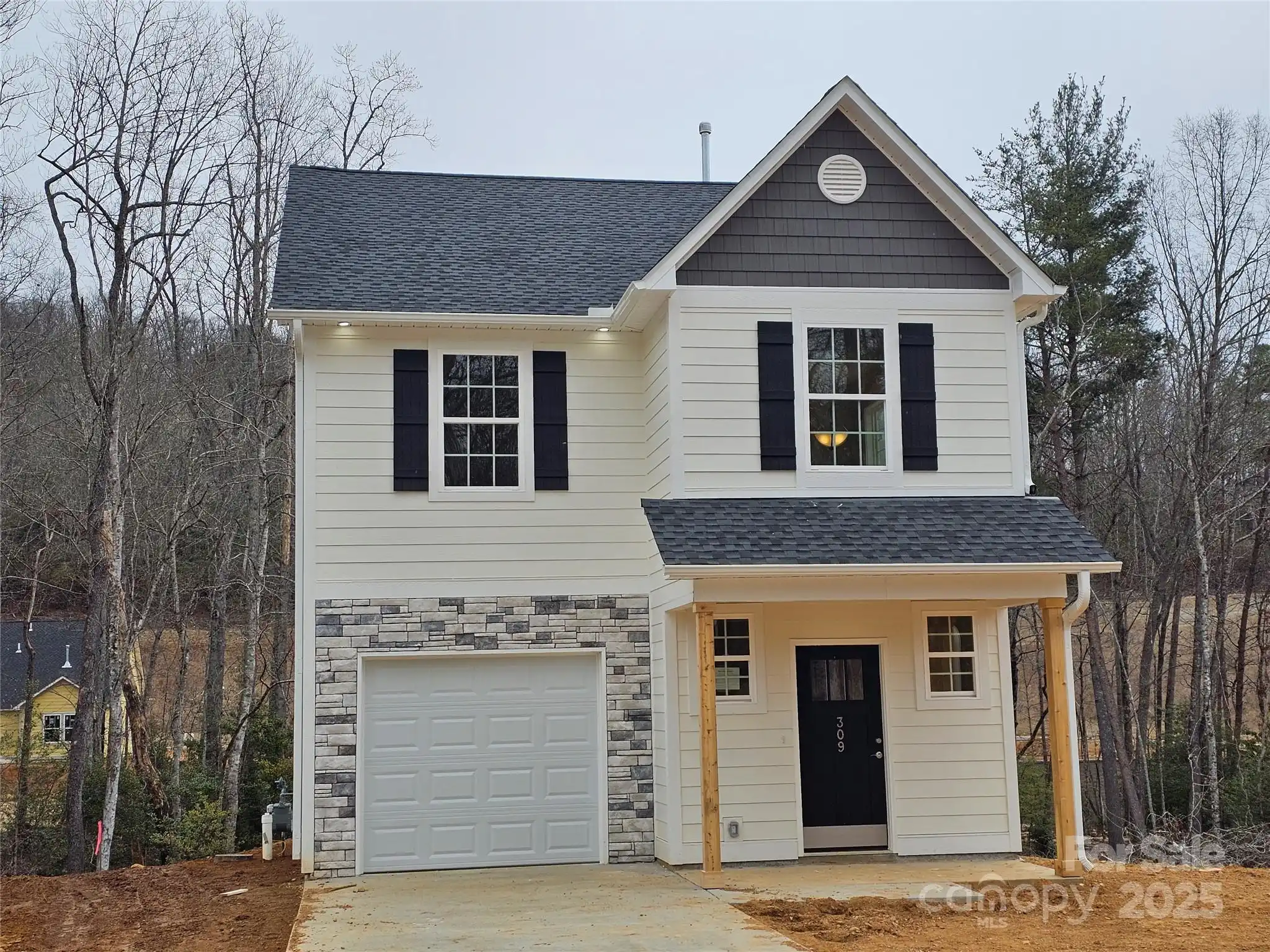Additional Information
Above Grade Finished Area
880
Appliances
Dishwasher, Electric Range, Electric Water Heater, Exhaust Fan, Microwave, Refrigerator, Washer/Dryer
Basement
Exterior Entry, Interior Entry, Partially Finished
Below Grade Finished Area
605
City Taxes Paid To
Black Mountain
Community Features
Street Lights
Construction Type
Site Built
ConstructionMaterials
Concrete Block, Hardboard Siding
Directions
FROM ASHEVILLE: I-40 east to Black Mountain, take exit 64 (Hwy 9); Turn left on Hwy 9 toward downtown Black Mountain; Turn left on E State St; Keep straight on Hwy 70 E; Turn right onto N Blue Ridge Rd; Turn right toward Walker St; Turn left on Walker St; property is at end of the street. FROM CHARLOTTE: I-40 west to Black Mountain, take exit 64 (Hwy 9); Turn right on Hwy 9 toward downtown Black Mountain; Turn left on E State St; Keep straight on Hwy 70 E; Turn right onto N Blue Ridge Rd; Turn right toward Walker St; Turn left on Walker St; property is at end of the street
Down Payment Resource YN
1
Elementary School
Black Mountain
Exterior Features
Fire Pit, Storage
Fencing
Back Yard, Front Yard, Invisible, Partial, Wood
Fireplace Features
Gas Log, Gas Unvented, Gas Vented, Living Room, Other - See Remarks
Foundation Details
Basement
High School
Charles D Owen
Interior Features
Attic Other, Attic Stairs Pulldown, Kitchen Island, Open Floorplan
Laundry Features
In Basement
Lot Features
Level, Private, Sloped, Wooded, Views
Middle Or Junior School
Charles D Owen
Mls Major Change Type
Under Contract-No Show
Other Parking
Ample parking; 2 driveways
Parcel Number
0609-74-3688-00000
Parking Features
Driveway, Attached Garage
Patio And Porch Features
Deck, Front Porch
Plat Reference Section Pages
6-98
Public Remarks
'HIGHEST & BEST' by Mon, Apr 7 at noon. OPEN HOUSE Saturday, Apr 5, 12-3pm. Charming mid-century ranch home. Many updates. One-level living plus a finished basement for guests or rental potential including family room, bedroom, (basement full bathroom-under 7' ceiling). Original hardwood & new tile floors throughout home. Level & sloping private yard with winter views. Quiet location just 1.5 miles from downtown Black Mountain. No neighborhood restrictions. City water & city sewer. Fenced front yard with porch & fire pit, backyard deck with additional invisible fence for furry friends. Ample & easy parking, 1-car garage & new storage shed. No damage from Helene. STR okay; Short Term Rentals currently allowed by city, to be confirmed by buyers agent. Don't miss this one!
Restrictions
No Restrictions
Road Responsibility
Publicly Maintained Road
Road Surface Type
Asphalt, Paved
Security Features
Carbon Monoxide Detector(s), Radon Mitigation System, Smoke Detector(s)
Sq Ft Total Property HLA
1485
SqFt Unheated Basement
274
Syndicate Participation
Participant Options
Syndicate To
Apartments.com powered by CoStar, CarolinaHome.com, IDX, IDX_Address, Realtor.com
Utilities
Cable Available, Electricity Connected, Gas, Satellite Internet Available






























