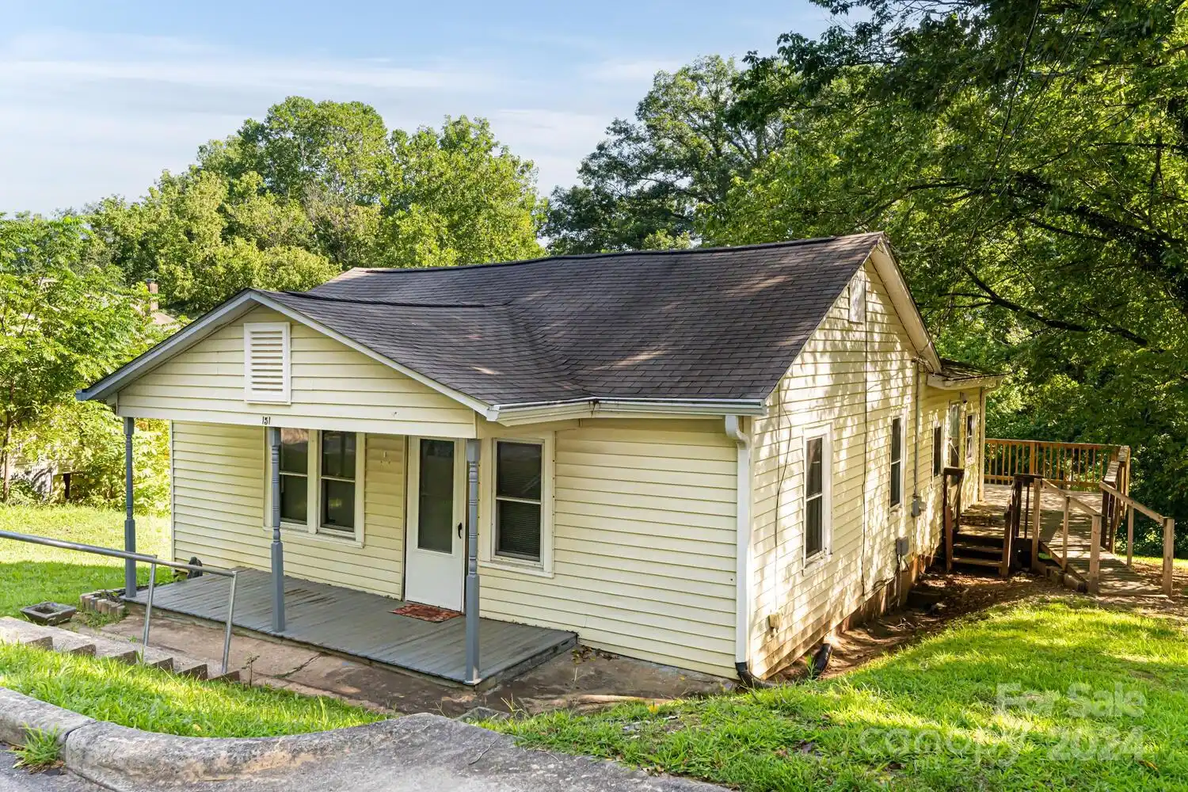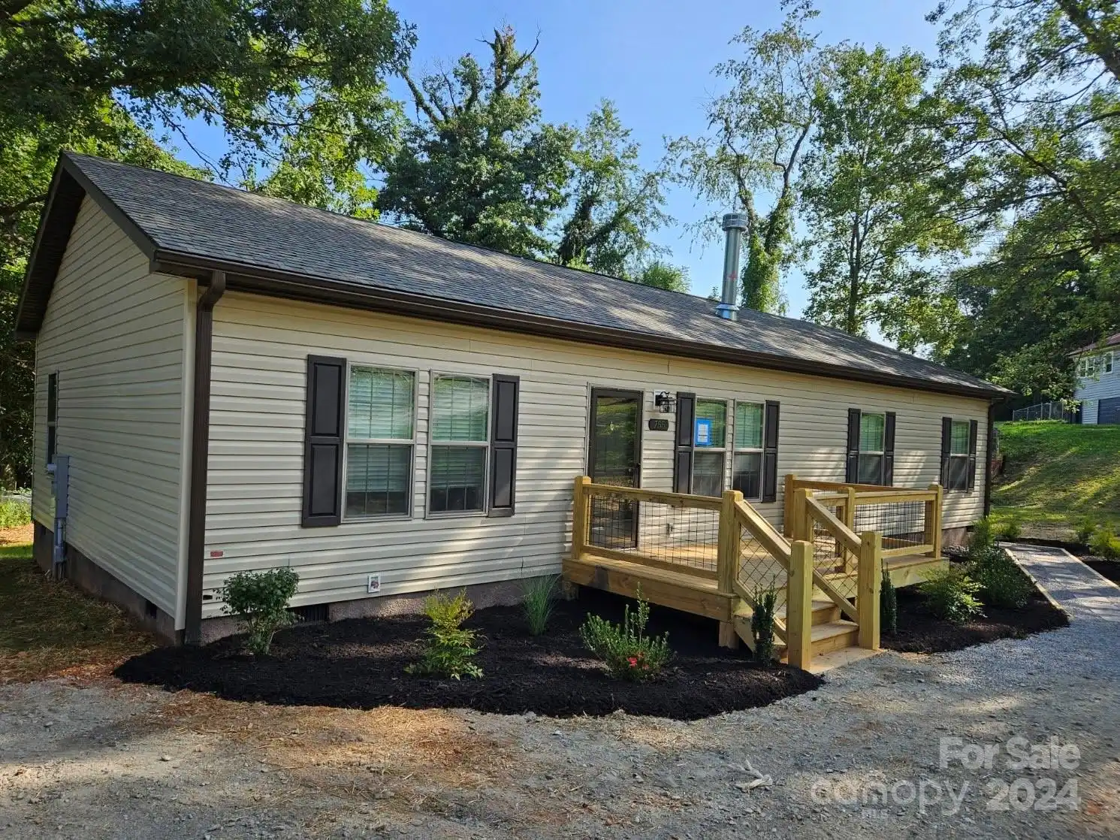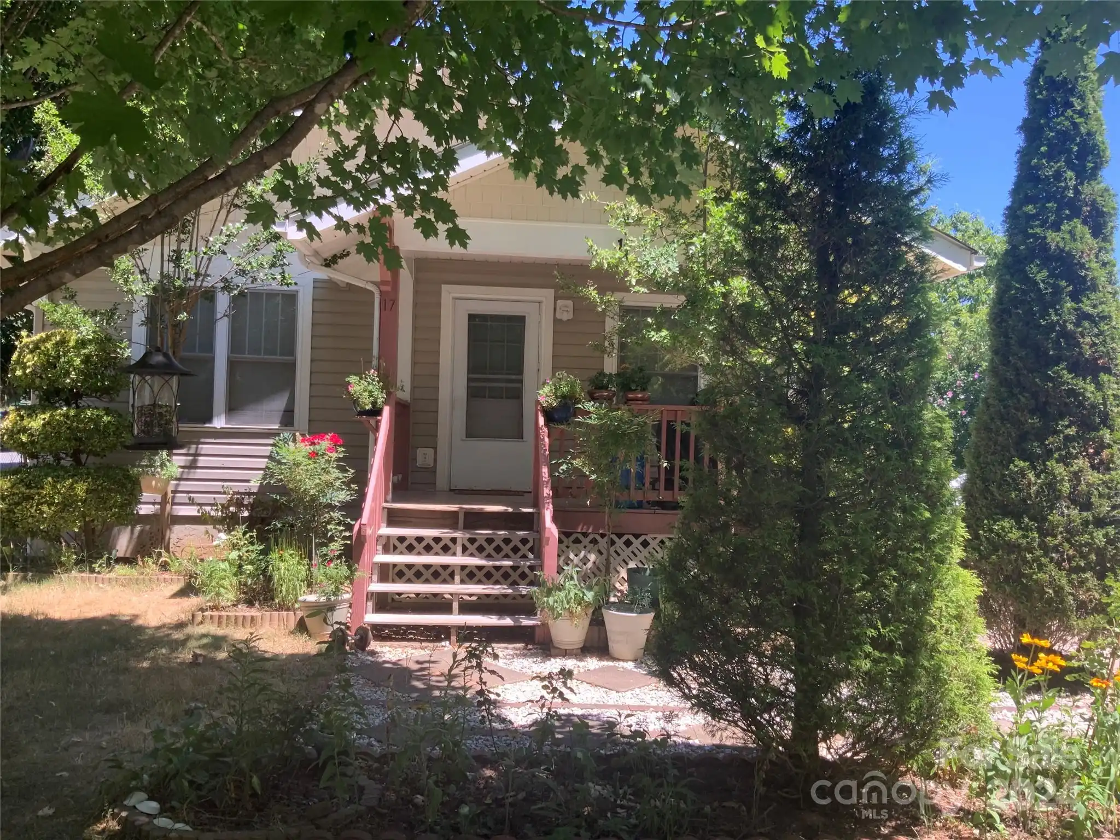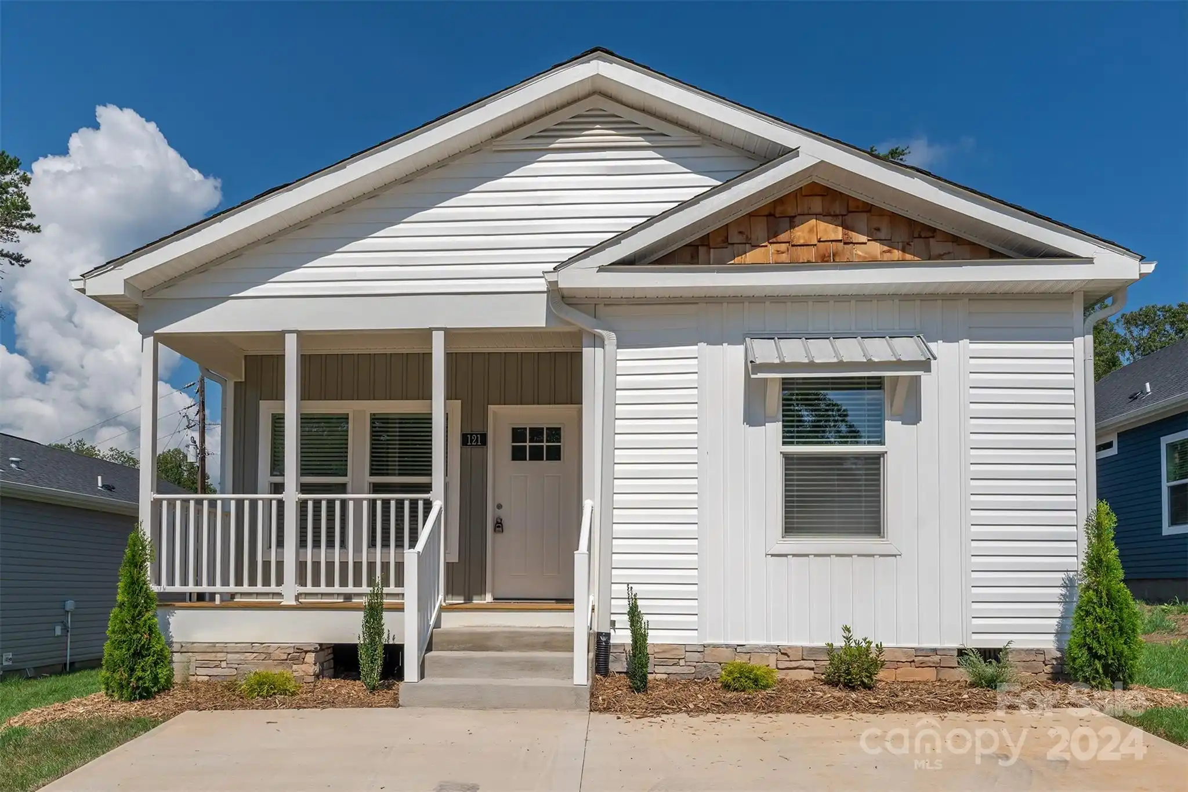Additional Information
Above Grade Finished Area
1611
Appliances
Dishwasher, Disposal, Dryer, Dual Flush Toilets, Gas Oven, Gas Range, Gas Water Heater, Refrigerator, Washer, Washer/Dryer
Association Annual Expense
6000.00
Association Fee Frequency
Monthly
Association Name
Tessier Group
Association Phone
828-254-9842
City Taxes Paid To
No City Taxes Paid
Community Features
Cabana, Outdoor Pool, Picnic Area, Recreation Area
Construction Type
Site Built
ConstructionMaterials
Hard Stucco, Wood
Cooling
Central Air, Heat Pump
Development Status
Completed
Directions
I-40 East to exit 55. Left onto Porters Cove Road. Left onto Tunnel Road. Right onto River Knoll Drive. Bear right at fork, pass pool and unit is #117. 3 PARKING OPTIONS ~ 1) You may park on the left side of the driveway 2) The wider section on Willow Lake Drive, just one unit up to the left. 3) The extra spaces at the pool. DO NOT PARK ON THE RIGHT SIDE OF THE DRIVEWAY. DO NOT PARK ON THE GRASS
Door Features
Insulated Door(s)
Down Payment Resource YN
1
Elementary School
Charles C Bell
Exterior Features
Lawn Maintenance, In Ground Pool
Fireplace Features
Family Room, Gas Vented
Foundation Details
Crawl Space
HOA Subject To Dues
Mandatory
Heating
Central, Forced Air, Heat Pump
Laundry Features
In Hall, Main Level
Lot Features
End Unit, Level, Paved, Views, Waterfront
Lot Size Dimensions
81 X 57 X 99 X 26
Middle Or Junior School
AC Reynolds
Mls Major Change Type
Back On Market
Parcel Number
966896416500000
Parking Features
Driveway, Attached Garage, Garage Faces Front
Patio And Porch Features
Deck, Front Porch, Side Porch
Plat Reference Section Pages
54/78
Public Remarks
Water front, peaceful townhome situated perfectly to capture the surrounding beauty. Come home to the inviting porch overlooking the community fountain. One level living with brand new, gorgeous oak hardwood flooring. Bathe in the light from one of the two full glass sliding doors that lead you to generous deck space. The soft skylights add a beautiful cast to each room. Enjoy the spacious feeling throughout with a primary suite, two additional bedrooms plus a den. The family room highlights a vaulted ceiling and a cozy gas fireplace as the centerpiece with a tiled hearth. Amenities include the relaxing pool and cabana, a short distance from the home. Low maintenance lifestyle tucked away yet convenient to the highway and the Blue Ridge Parkway. Very close to both downtown Asheville and Black Mountain. Come view this rare find and enjoy low maintenance living in the ideal setting!
Road Responsibility
Private Maintained Road
Road Surface Type
Concrete, Paved
Sq Ft Total Property HLA
1611
Subdivision Name
Riverknoll
Syndicate Participation
Participant Options
Utilities
Cable Available, Gas, Underground Utilities
Virtual Tour URL Branded
https://tours.ashevillerealestatephotography.com/public/vtour/display/2260138#!/
Virtual Tour URL Unbranded
https://youtu.be/FwSwsSezd2w
Window Features
Insulated Window(s), Skylight(s)





































