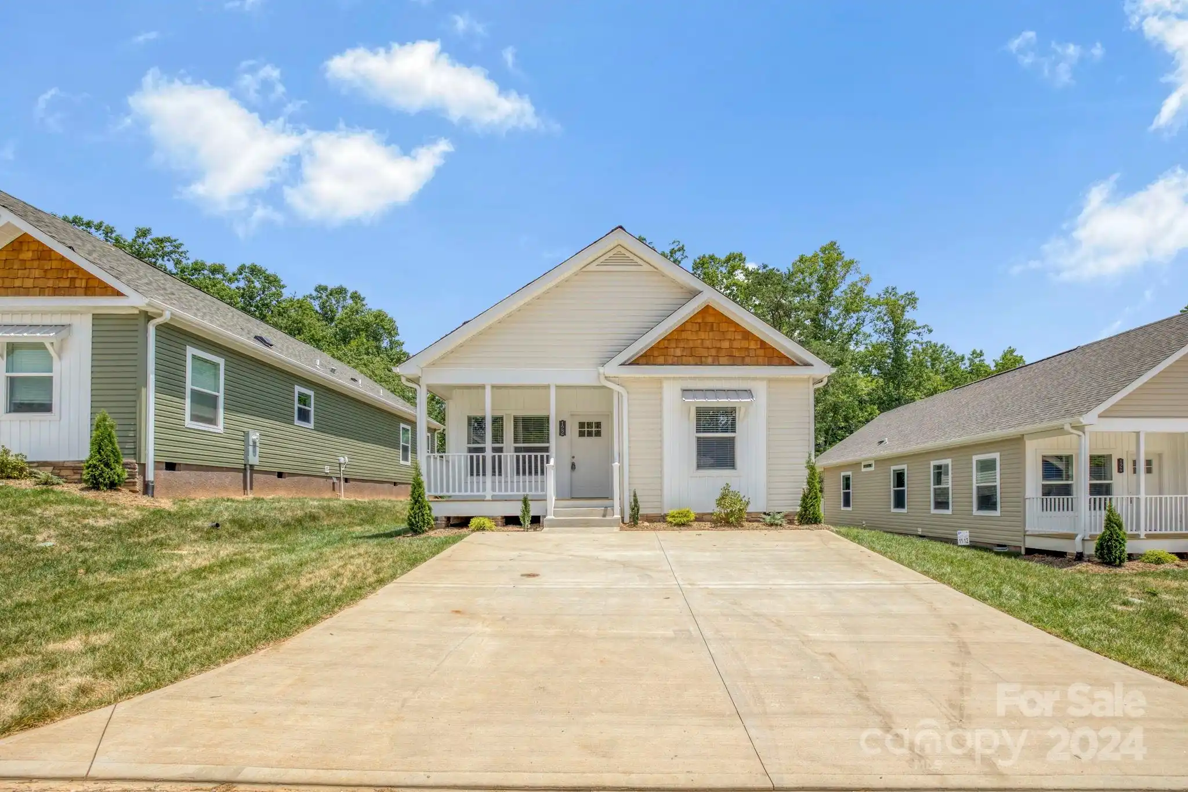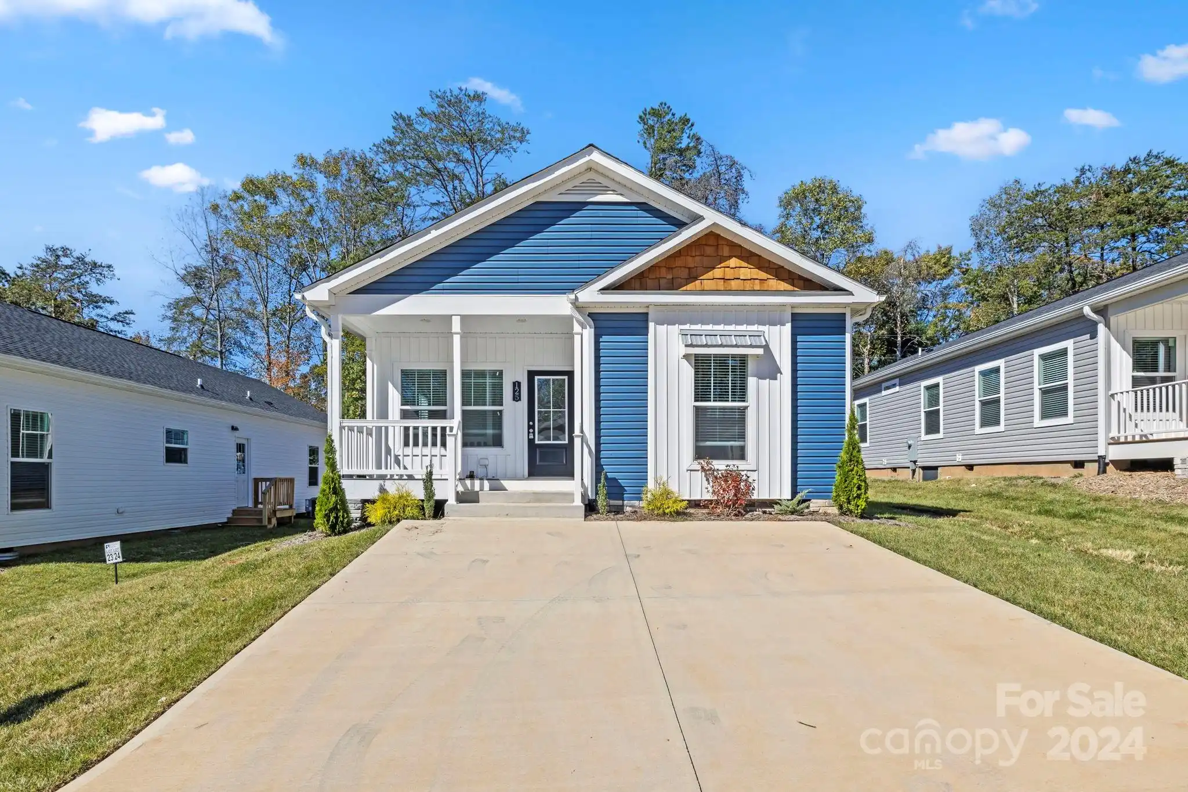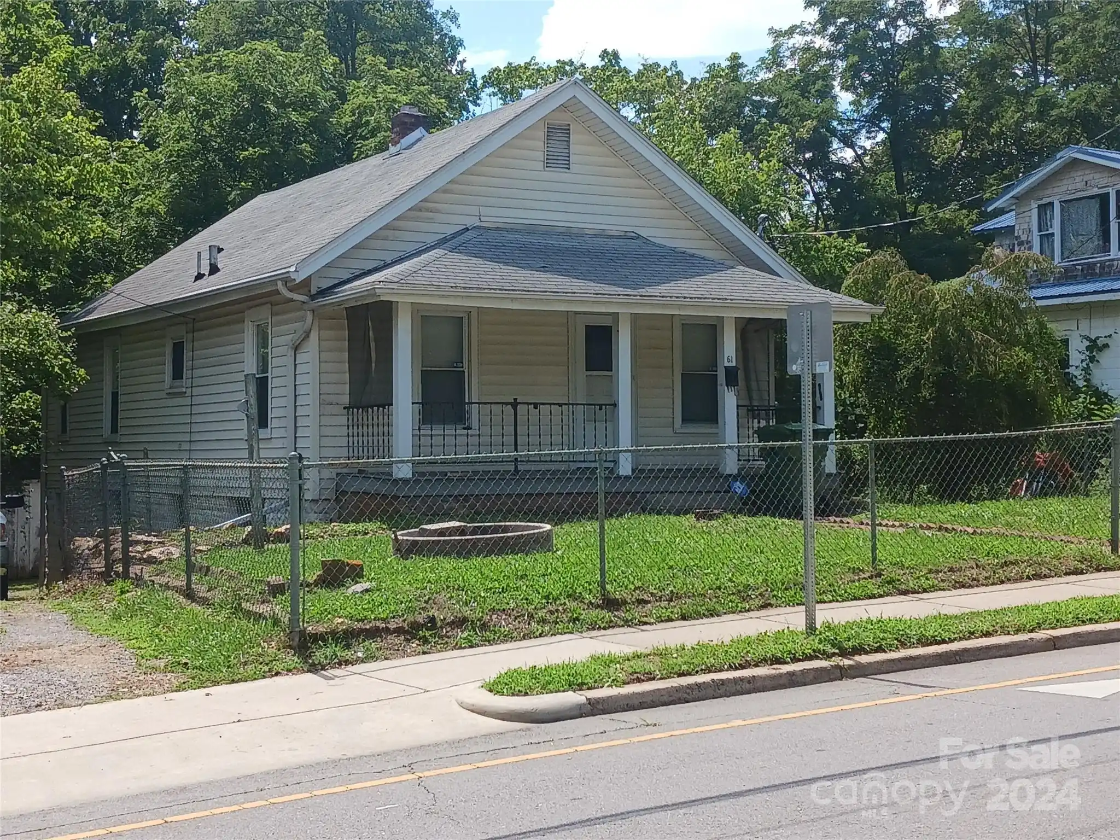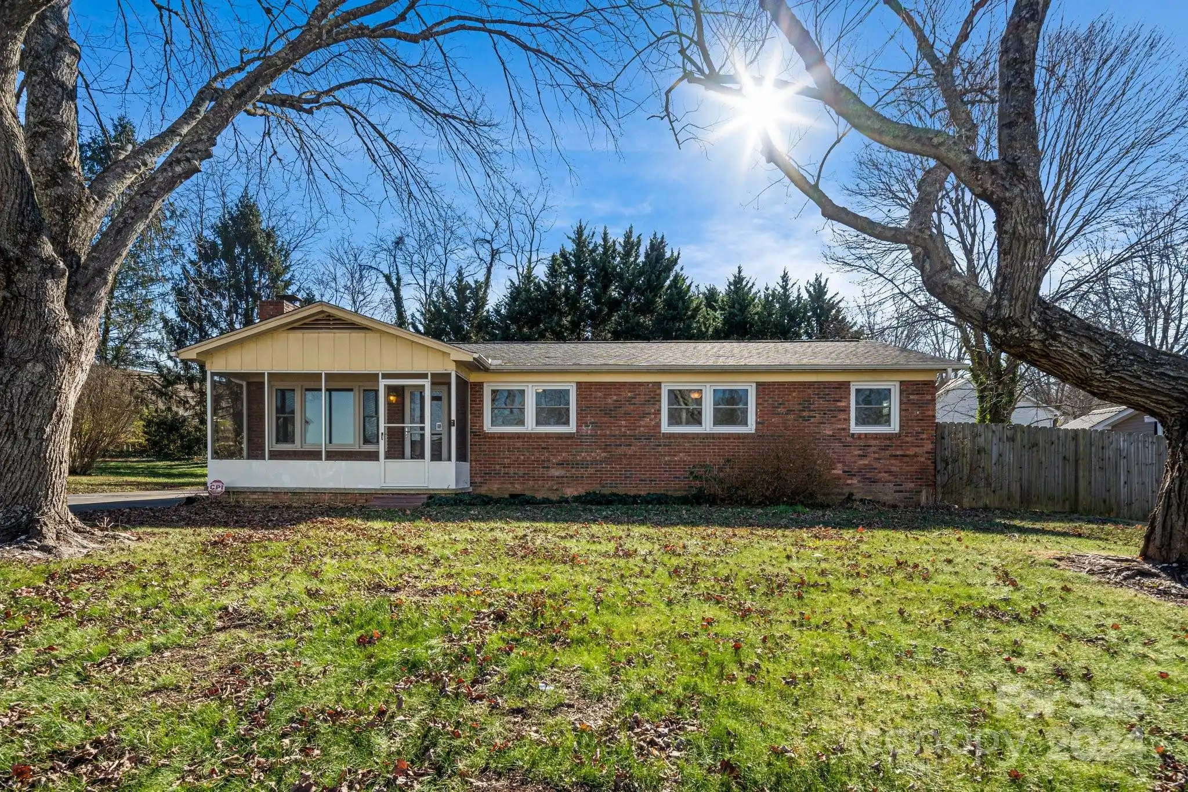Appliances
Dishwasher, Disposal, Electric Oven, Electric Range, Electric Water Heater, Microwave, Refrigerator
Public Remarks
New home Construction located conveniently to West Asheville. Two-Story traditional home with 3 bedrooms, 2 1/2 baths with a Covered Rocking Chair Front Porch. Primary Bedroom with private bath, plus two additional bedrooms and hall bath plus laundry are on the second level. Main Level has an open floor plan, Kitchen, with the eat-in area, breakfast bar and kitchen island, a den/family living room, plus half bath. Note: There is not an activated HOA at this time but deed restrictions are recorded and apply for the development. Currently, the owner/developer is not charging any fees. Taxes TBD.
























