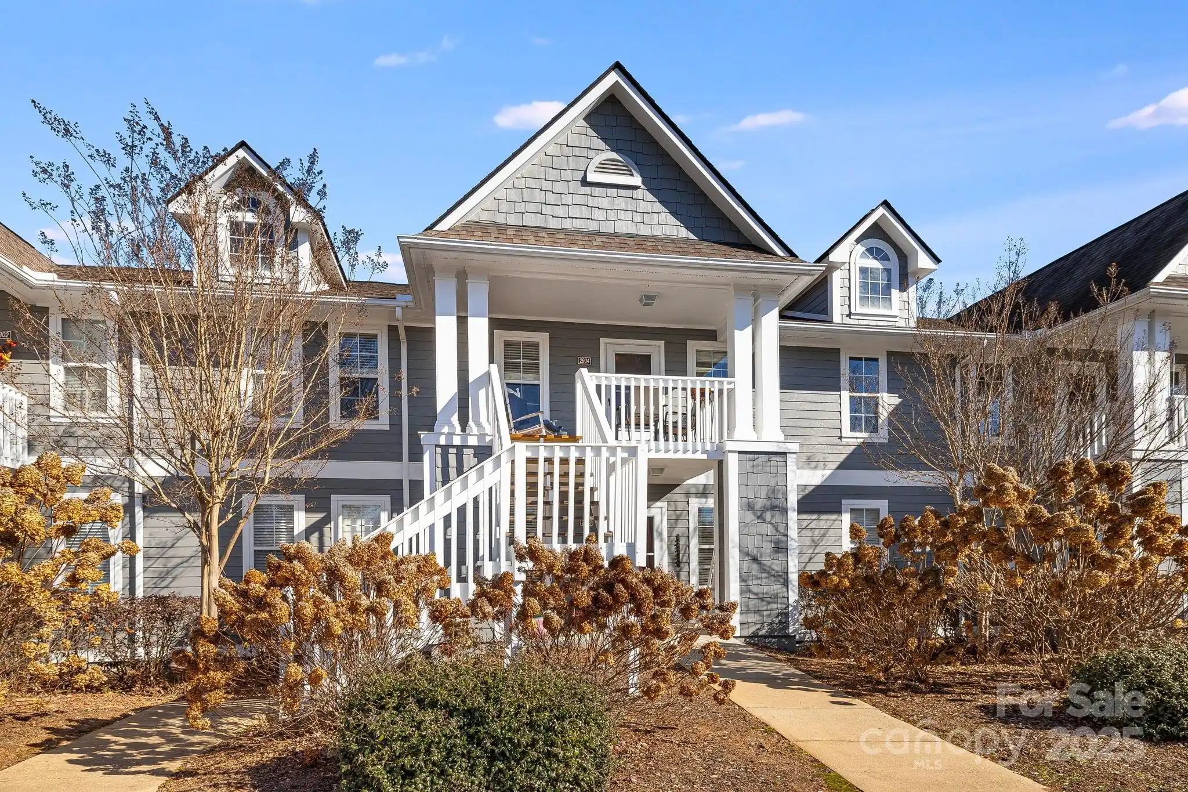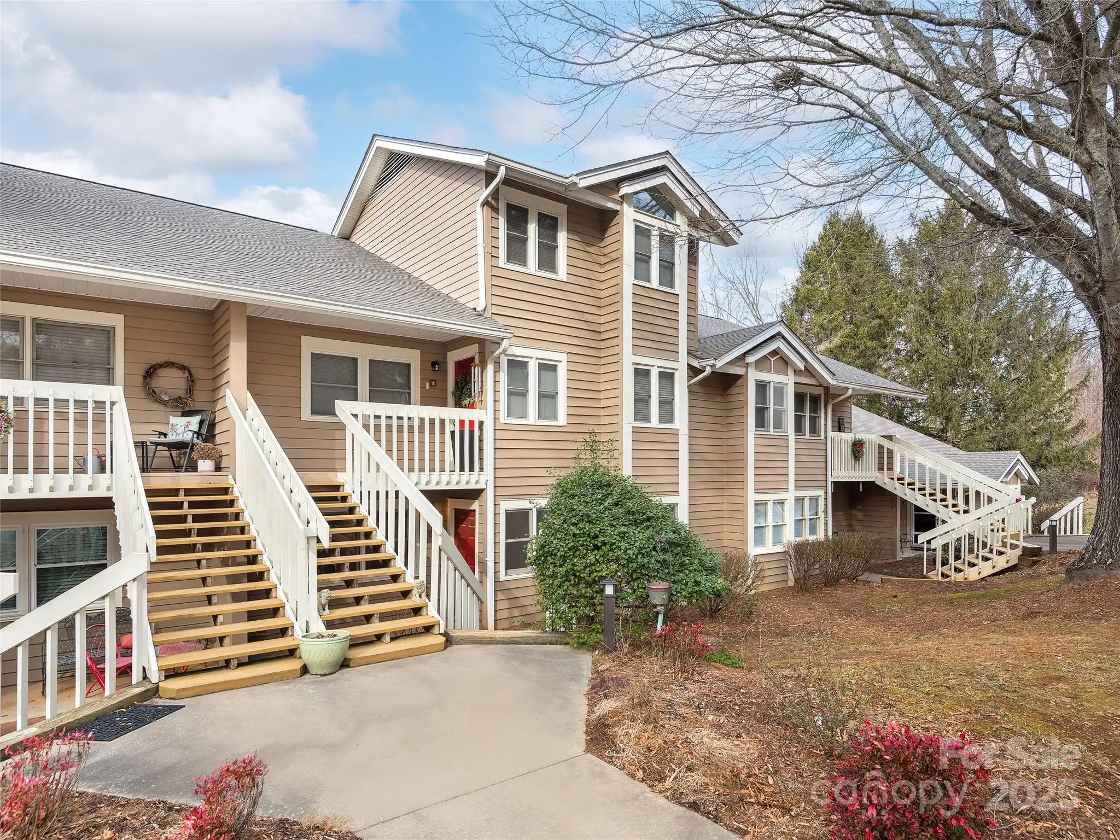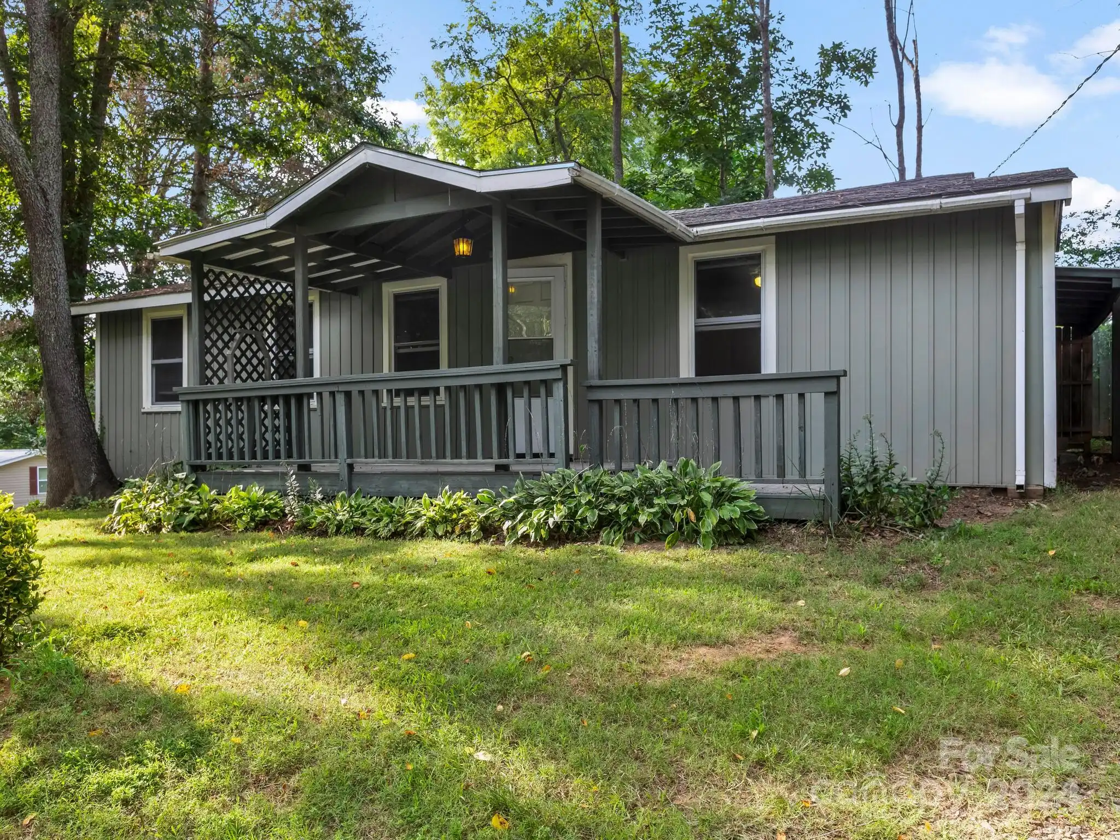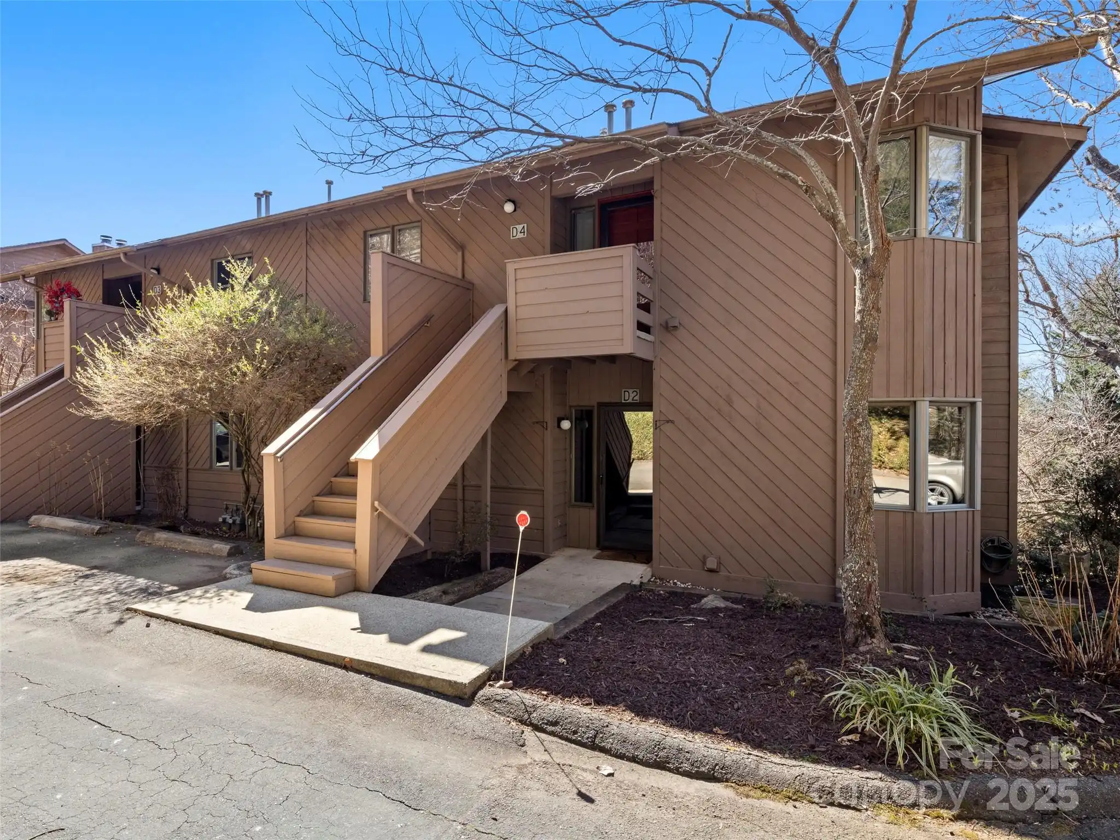Additional Information
Above Grade Finished Area
1139
Additional Parcels YN
false
Appliances
Dishwasher, Electric Oven, Electric Range, Exhaust Fan, Gas Water Heater, Microwave, Refrigerator, Washer/Dryer
Association Annual Expense
3444.00
Association Fee Frequency
Monthly
Association Name
Baldwin Real Estate
Association Phone
828-684-3400
City Taxes Paid To
Asheville
Community Features
Clubhouse, Gated, Outdoor Pool, Picnic Area, Sidewalks, Street Lights, Tennis Court(s)
Construction Type
Site Built
ConstructionMaterials
Wood
Cooling
Ceiling Fan(s), Central Air, Electric, Heat Pump, Other - See Remarks
Development Status
Completed
Directions
GPS works for directions.
Door Features
Mirrored Closet Door(s), Sliding Doors, Storm Door(s)
Elementary School
Unspecified
Fireplace Features
Gas Log, Gas Vented
Flooring
Hardwood, Other - See Remarks
HOA Subject To Dues
Mandatory
Heating
Forced Air, Heat Pump, Hot Water, Other - See Remarks
Interior Features
Open Floorplan, Split Bedroom, Storage
Laundry Features
In Hall, Main Level
Middle Or Junior School
Unspecified
Mls Major Change Type
New Listing
Other Parking
There is abundant parking for owners and guests.
Parcel Number
9658-73-5582-C00L6
Parking Features
Parking Lot, Parking Space(s)
Patio And Porch Features
Covered, Rear Porch, Screened
Pets Allowed
Conditional, Number Limit, Cats OK
Public Remarks
Inviting upper-level end unit in The Cloisters with desirable southern exposure! This conveniently located condo features an open layout with engineered wood flooring and a cozy gas fireplace. The updated kitchen offers modern appliances, soft-close drawers, and stylish finishes, while both full bathrooms have been beautifully refreshed for a clean, contemporary feel. Enjoy the privacy and functionality of a split-bedroom floor plan, with two spacious bedrooms, each featuring its own ensuite bath. Step out onto your private back porch, perfect for quiet mornings or winding down at the end of the day. Plus- enjoy the added bonus of a home warranty and a generous $5, 000 paint credit to customize the space to your style. The Cloisters is a gated community offering top-notch amenities, including a pool, clubhouse, and tennis courts. Located in sought-after East Asheville, you're just minutes from parks, shopping, dining, the Blue Ridge Parkway, and everything Asheville has to offer.
Restrictions
Rental – See Restrictions Description, Signage
Restrictions Description
There is a rental cap and waiting list for units to be eligible for leasing. Buyers interested in purchasing this home for investment purposes are directed to speak with the HOA directly about the possibility of joining the rental pool.
Road Responsibility
Private Maintained Road
Sq Ft Total Property HLA
1139
Subdivision Name
Cloisters
Syndicate Participation
Participant Options
Syndicate To
Apartments.com powered by CoStar, IDX, IDX_Address, Realtor.com
Utilities
Cable Available, Electricity Connected, Gas, Underground Power Lines, Underground Utilities, Wired Internet Available
Window Features
Window Treatments
































