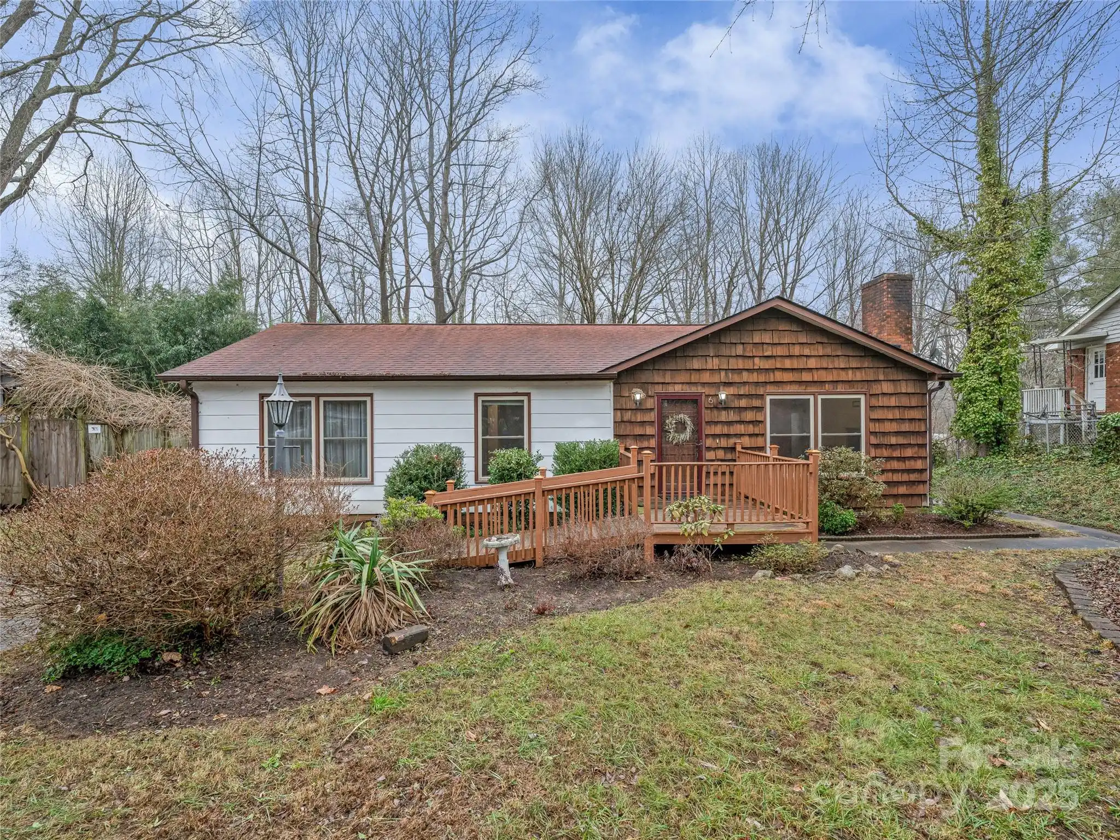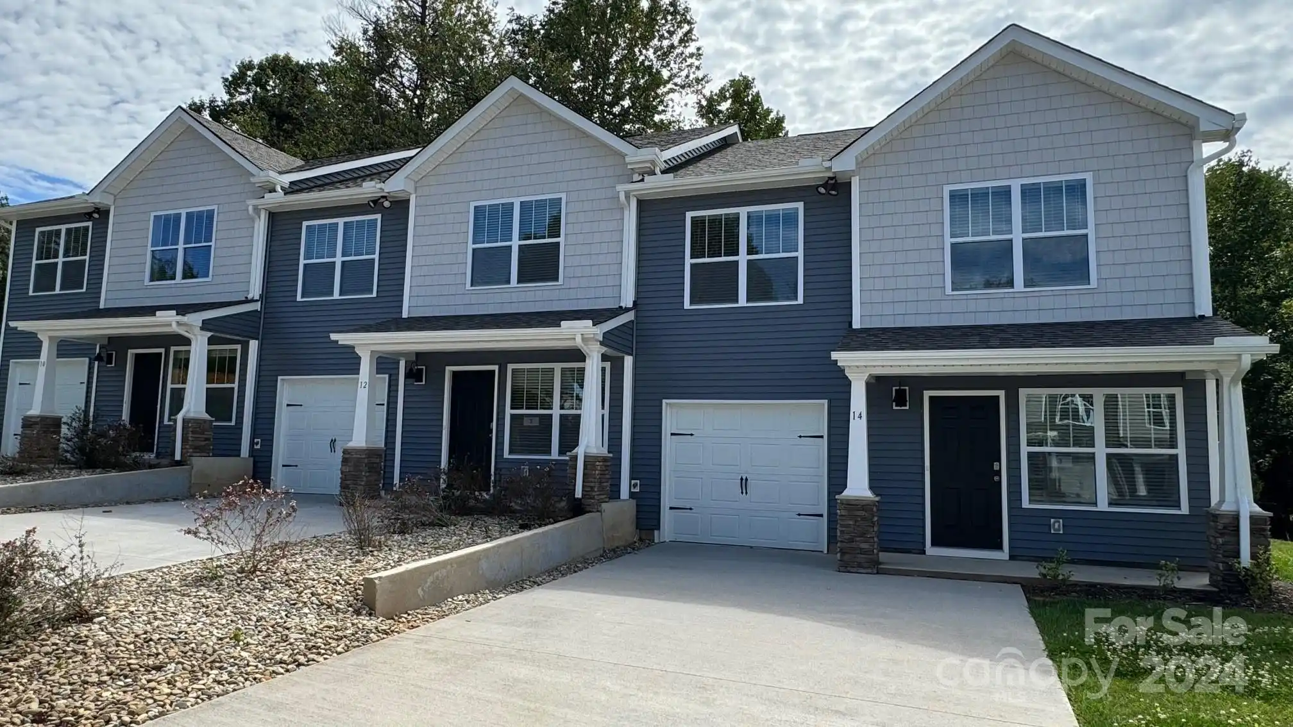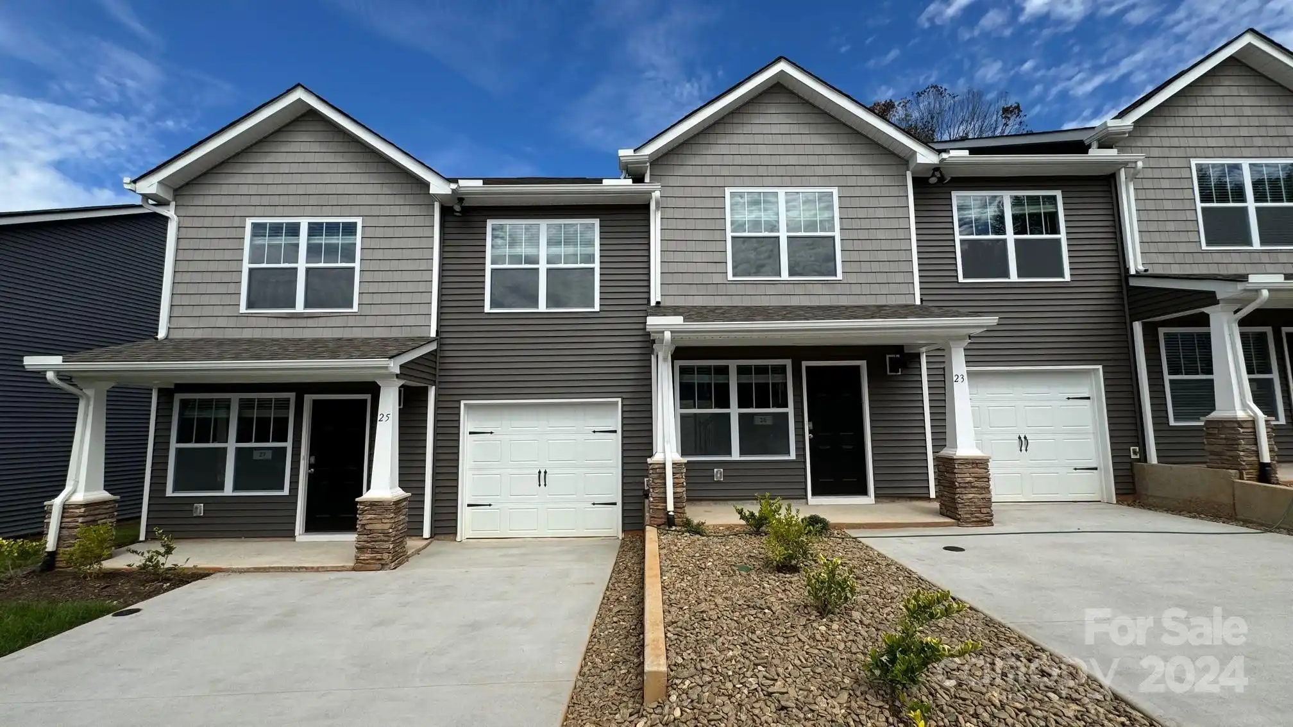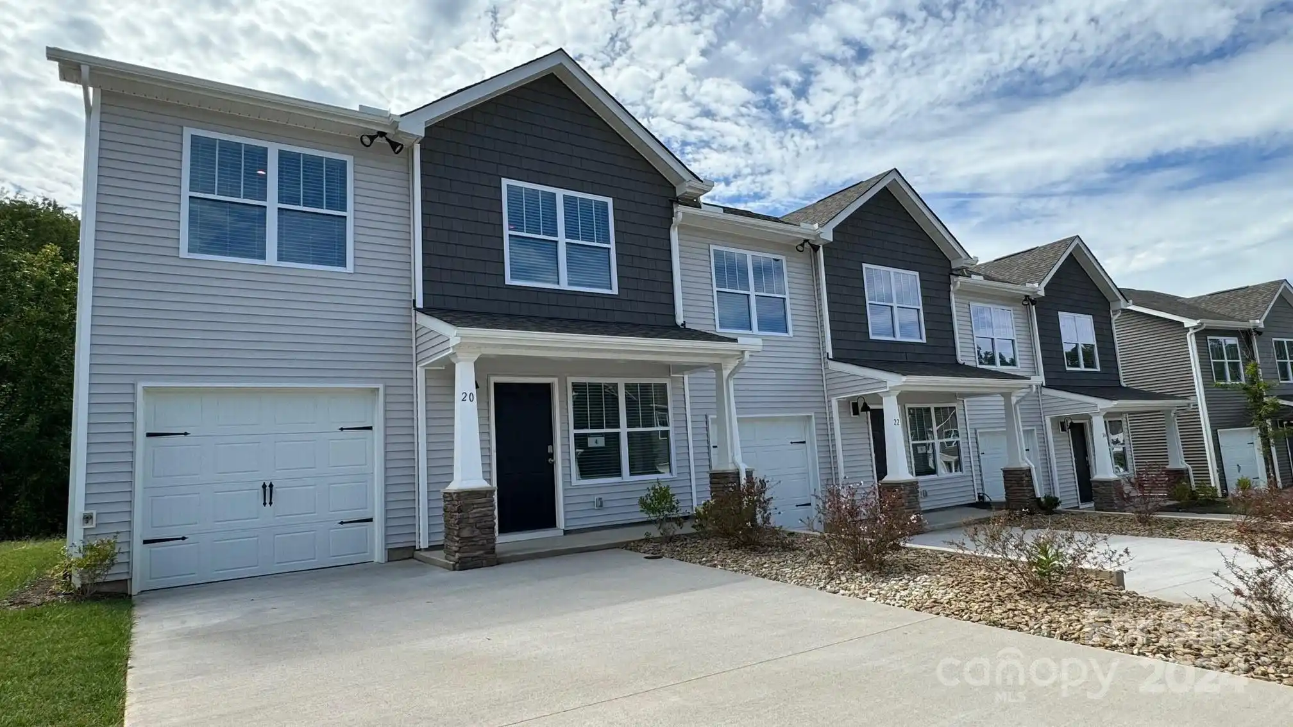Additional Information
Above Grade Finished Area
1350
Accessibility Features
Two or More Access Exits
Appliances
Dishwasher, Dryer, Exhaust Hood, Refrigerator, Washer
Association Annual Expense
4944.00
Association Fee Frequency
Monthly
Association Name
Cimarron Homeowners Association
City Taxes Paid To
Asheville
Construction Type
Site Built
ConstructionMaterials
Vinyl
Development Status
Completed
Directions
From Asheville, take Sweeten Creek Rd. south past Rock Hill Rd., turn right on Edgewood Rd., turn into Cimarron Community. Go straight to the top of the hill, 121 Cimarron on the left.
Down Payment Resource YN
1
Elementary School
William Estes
Exterior Features
Other - See Remarks
Fireplace Features
Gas Log
HOA Subject To Dues
Mandatory
Heating
Heat Pump, Natural Gas
Interior Features
Walk-In Closet(s)
Laundry Features
Main Level
Middle Or Junior School
Valley Springs
Mls Major Change Type
Under Contract-Show
Other Parking
Single Car Garage with 2 spaces in the driveway.
Parcel Number
9656-26-3705-00000
Parking Features
Driveway, Attached Garage
Patio And Porch Features
Deck, Side Porch, Other - See Remarks
Plat Reference Section Pages
0012
Proposed Special Assessment Description
na
Public Remarks
121 Cimarron is described as a single detached condominium that offers all main level living with a single car garage. Primary bedroom has vaulted ceilings, walk in closet and a tiled walk-in in shower. Updated paint and flooring, lots of natural light abodes well with an open floor plan with vaulted ceilings. Community offers peace and quiet, very walkable, community pool and clubhouse and is very well maintained through the HOA. 24 hour notice for all showings.
Restrictions
Other - See Remarks
Restrictions Description
HOA
Road Responsibility
Private Maintained Road
Road Surface Type
Asphalt, Paved
Sq Ft Total Property HLA
1350
Syndicate Participation
Participant Options
Window Features
Insulated Window(s), Skylight(s)













