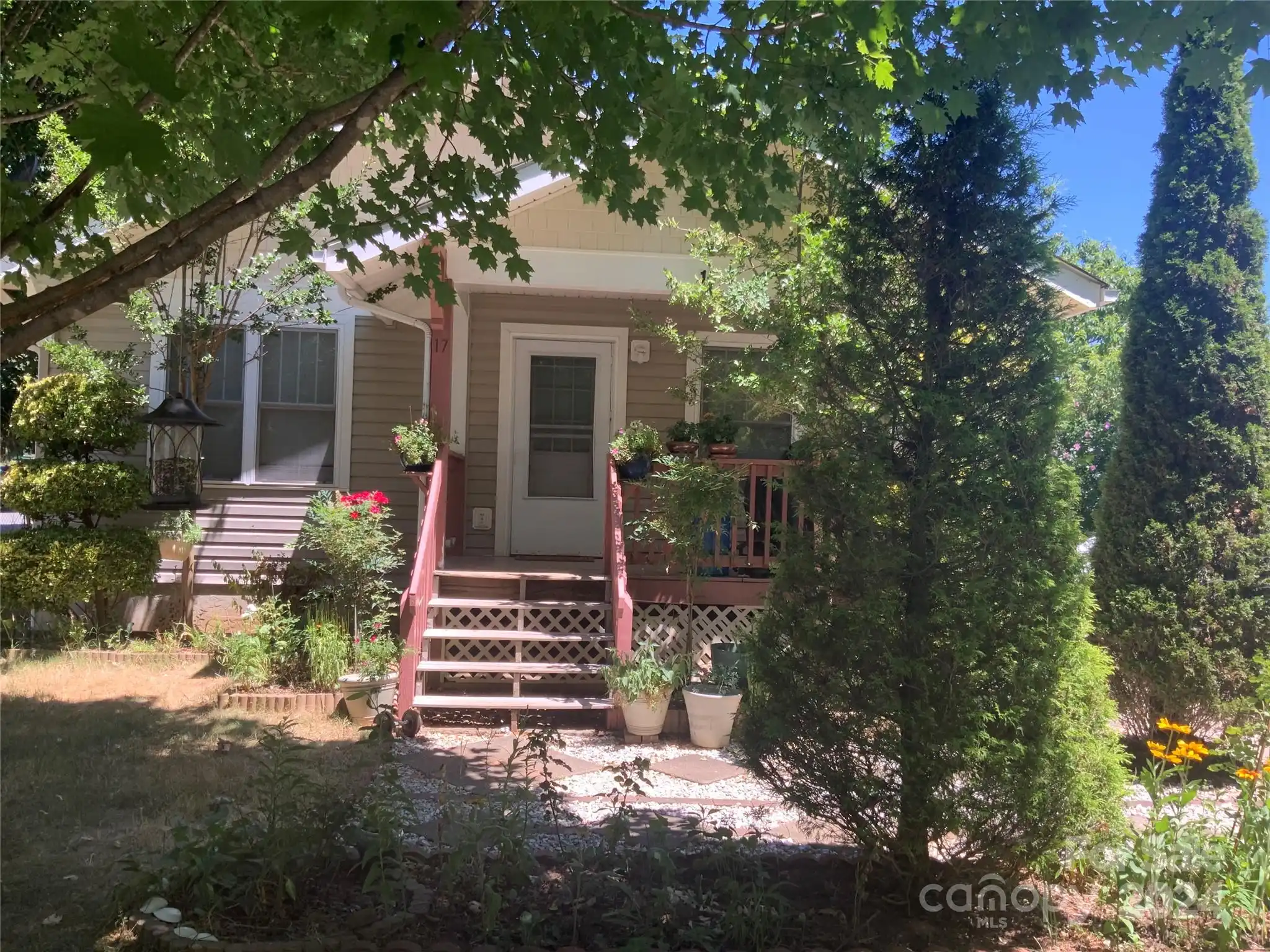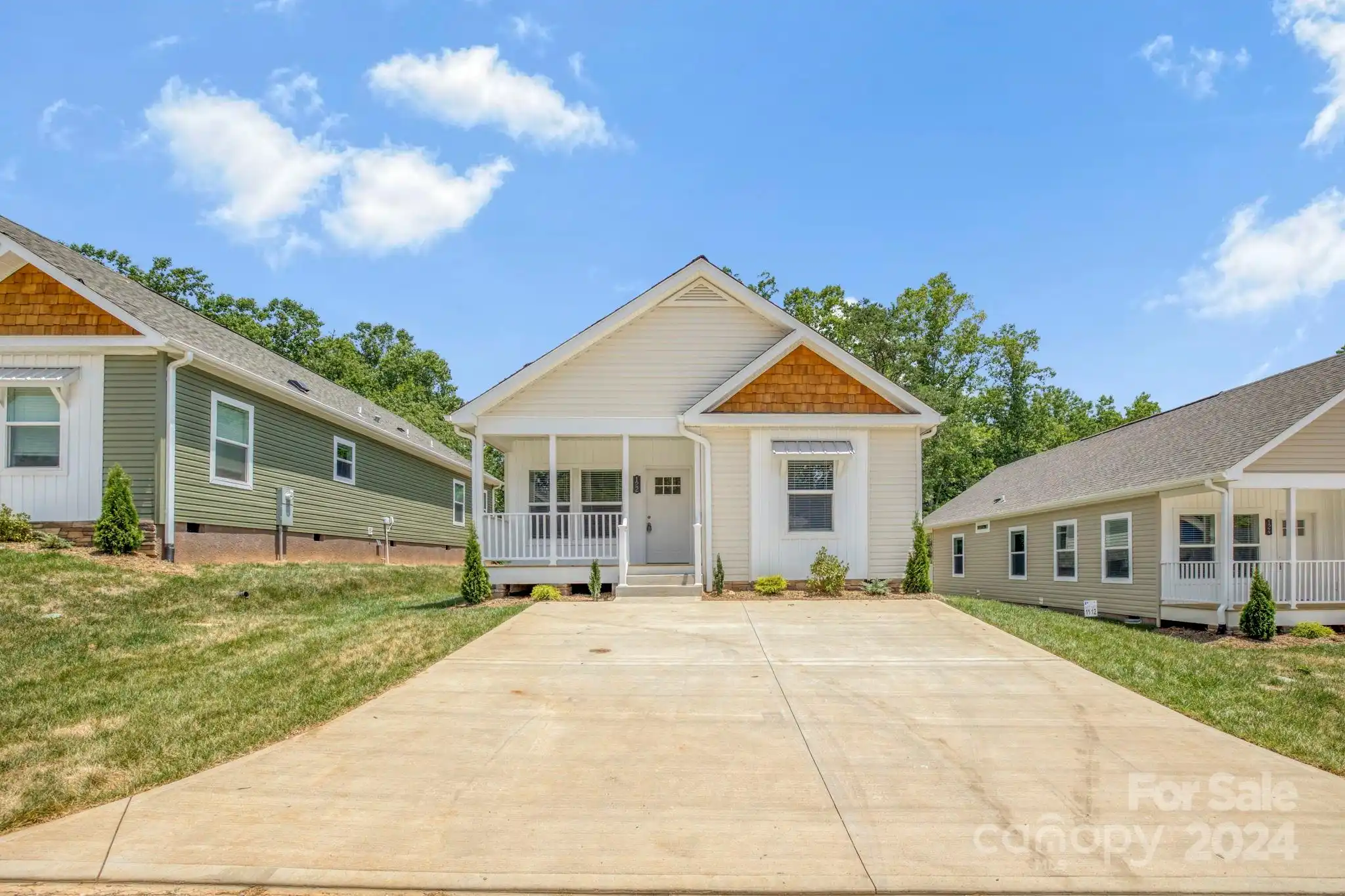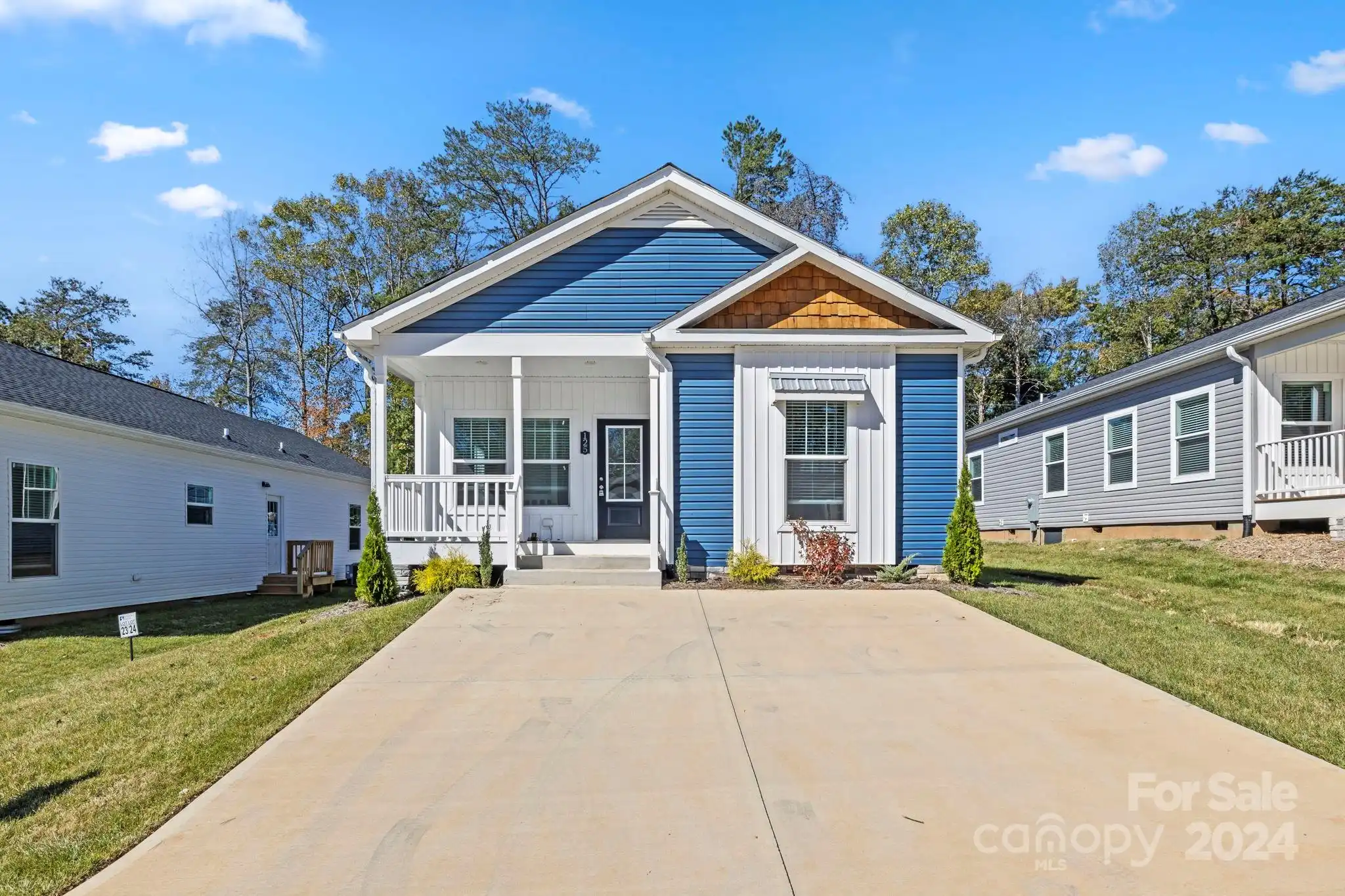Additional Information
Above Grade Finished Area
1486
Appliances
Dishwasher, Electric Range, Microwave, Refrigerator, Self Cleaning Oven, Washer/Dryer
Association Annual Expense
1200.00
Association Fee Frequency
Quarterly
Association Name
Kennilworth Cottages/ Melissa Shook
Association Phone
828-768-1706
City Taxes Paid To
No City Taxes Paid
Community Features
Sidewalks, Walking Trails
Construction Type
Off Frame Modular
ConstructionMaterials
Hardboard Siding
Directions
GPS takes you there.
Down Payment Resource YN
1
Elementary School
Haw Creek
Exterior Features
Lawn Maintenance
Flooring
Carpet, Tile, Wood
Foundation Details
Crawl Space
HOA Subject To Dues
Mandatory
Interior Features
Attic Stairs Pulldown, Kitchen Island, Open Floorplan, Pantry, Walk-In Closet(s)
Laundry Features
Upper Level
Middle Or Junior School
AC Reynolds
Mls Major Change Type
New Listing
Other Parking
2 parking spaces max per property
Parcel Number
9648-96-6773-00000
Patio And Porch Features
Covered, Deck, Front Porch, Rear Porch
Public Remarks
Excellent, well maintained, freshly painted two story home in desirable Kenilworth. Enjoy easy lock & go lifestyle in a single family home with no shared walls. Quiet neighborhood that is just minutes to downtown, shopping, highway access and the hospital. The back porch overlooks a green space with a walking trail. A covered front porch offers more outdoor space. Features 9' ceilings on main level with hardwood floors, a half bath and a spacious kitchen with huge island & stainless steel appliances. Ample counter space & cabinets, under cabinet LED lighting and a pantry. The 2nd level has 3 bedrooms, 2 full bathrooms and a washer/dryer. The primary bedroom includes a walk in closet and ensuite bathroom. The house has 2 parking spots plus parking for guests. There is also a large space for the home's mechanicals which is perfect for storing bikes, kayaks and more! Construction features include cement board siding, dual HVAC units, and 2x6 exterior walls for maximum efficiency.
Road Responsibility
Publicly Maintained Road
Road Surface Type
Asphalt, Paved
Sq Ft Total Property HLA
1486
Subdivision Name
Kenilworth
Syndicate Participation
Participant Options
Syndicate To
Realtor.com, IDX, IDX_Address, CarolinaHome.com, Apartments.com powered by CoStar






























