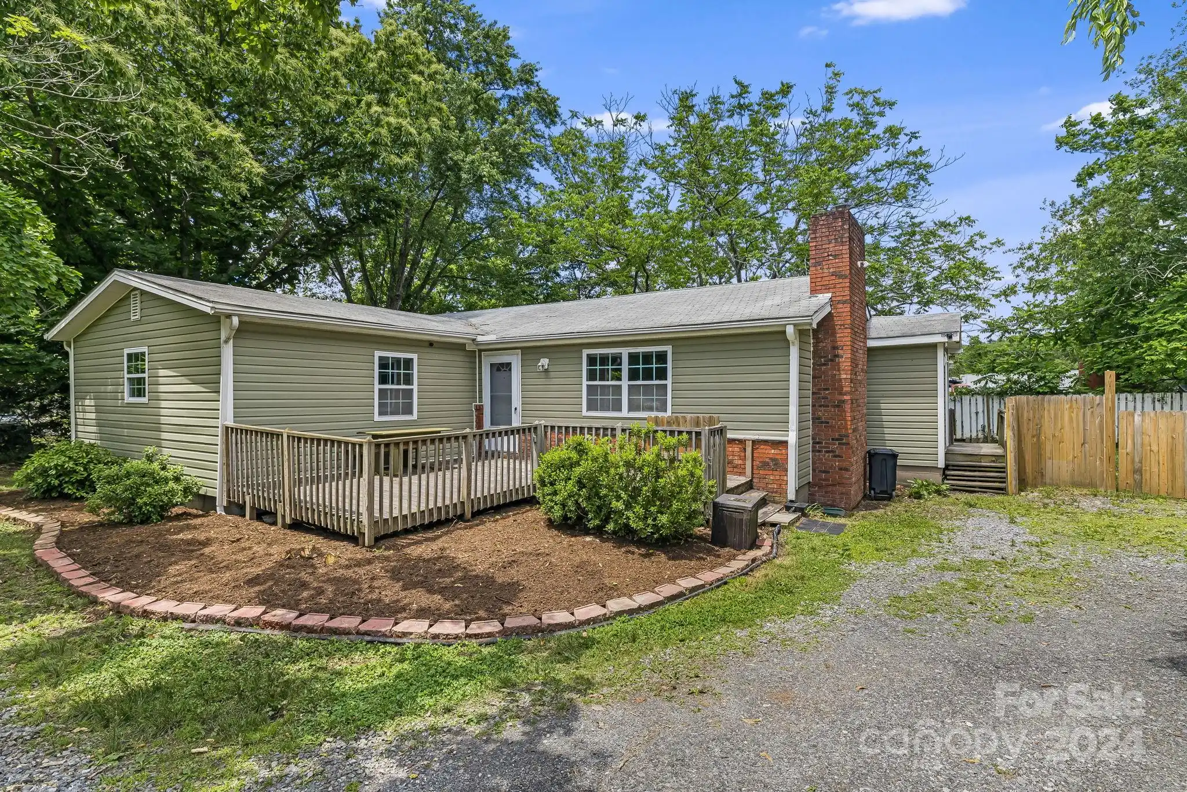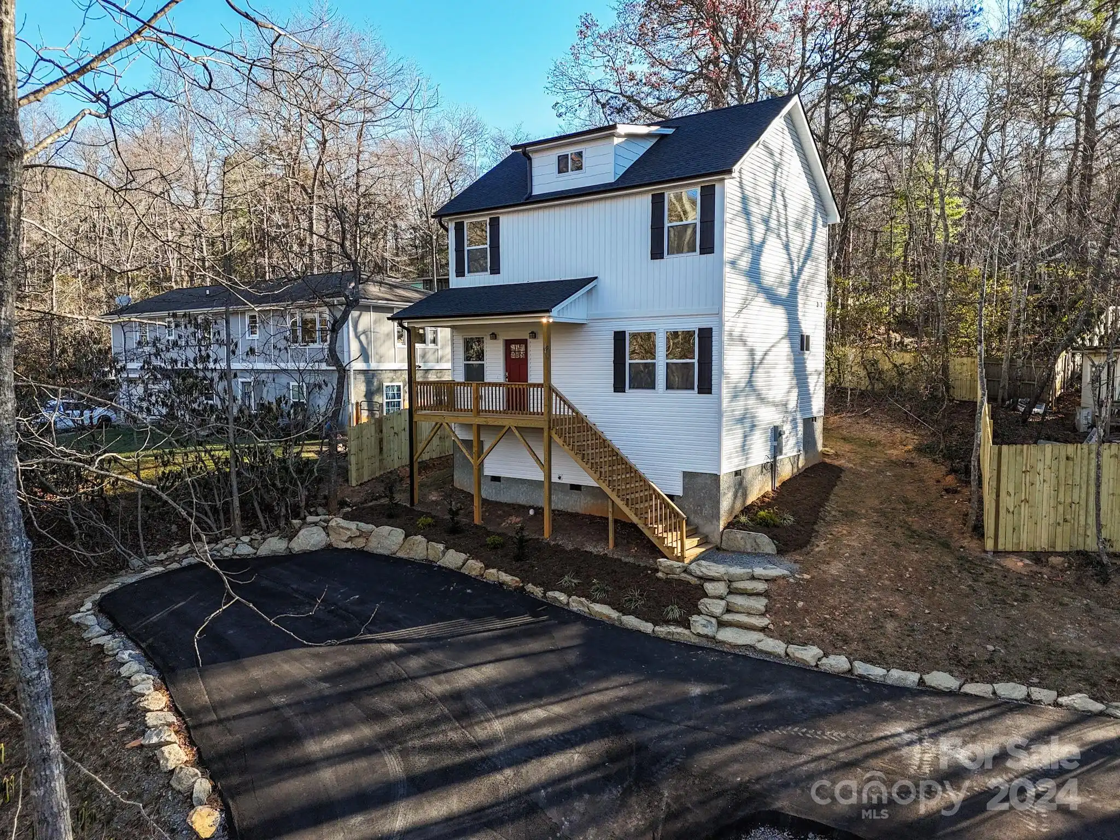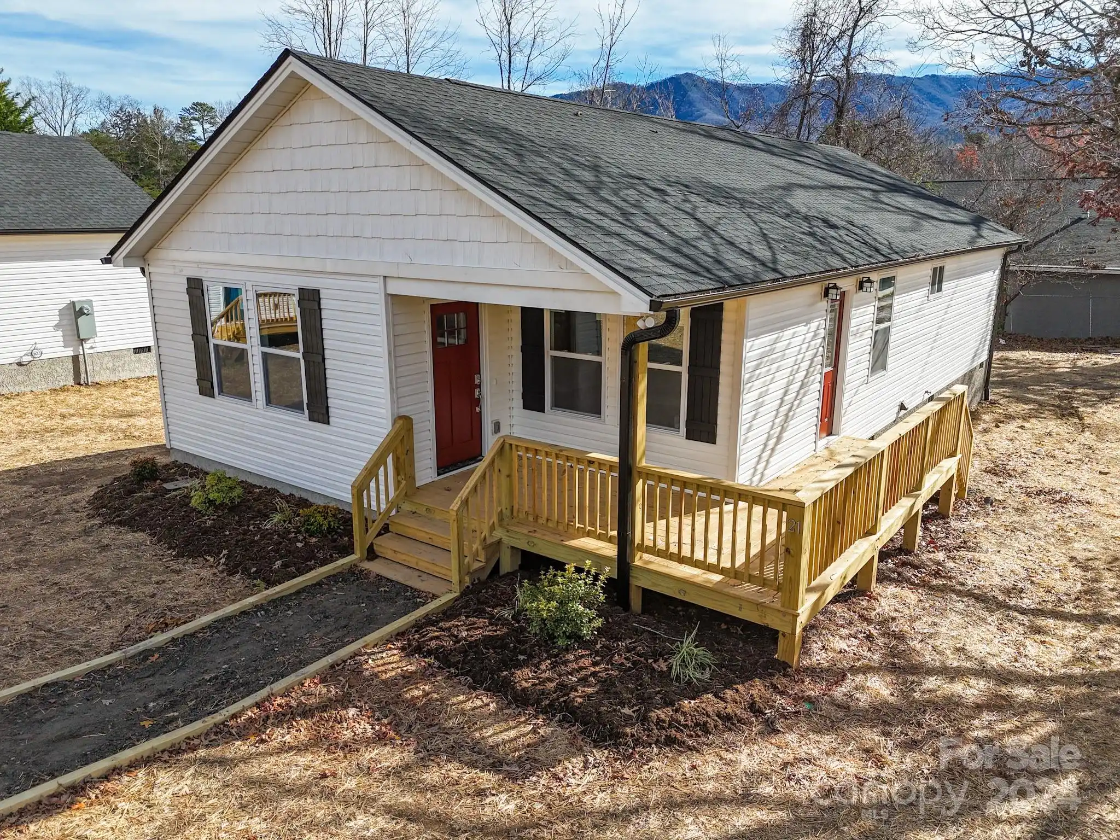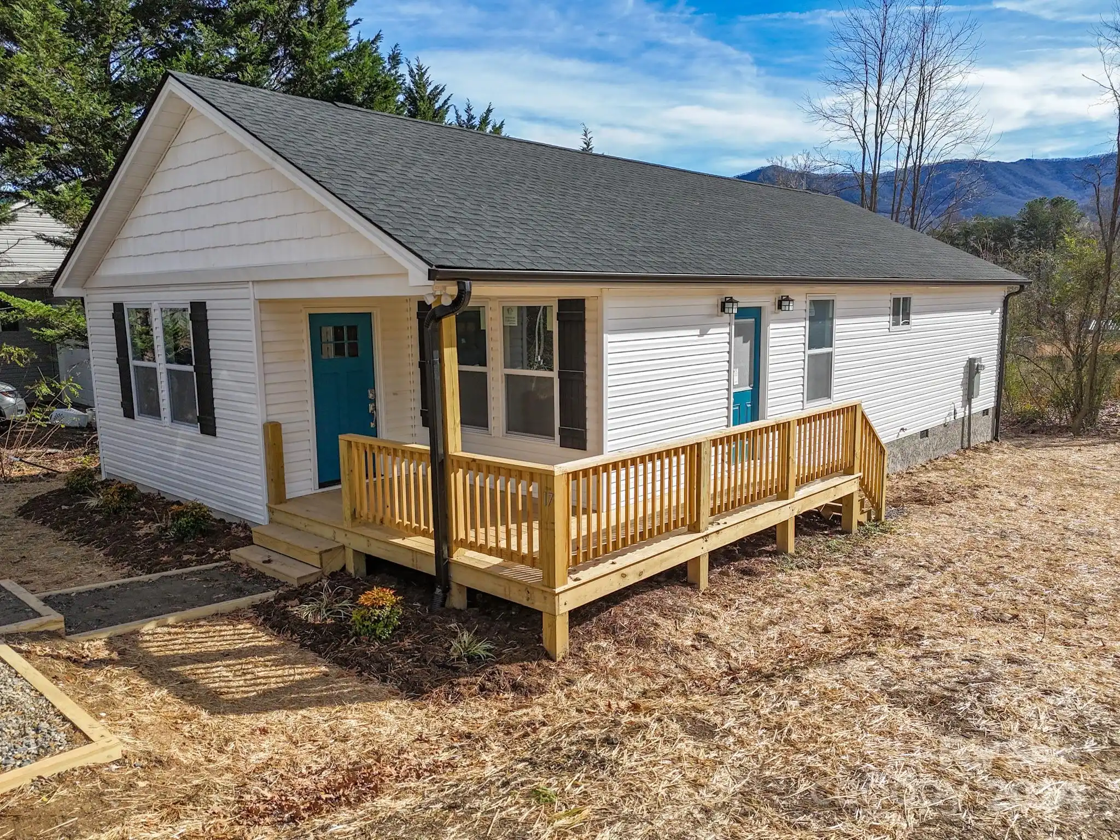Additional Information
Above Grade Finished Area
1456
Appliances
Dishwasher, Disposal, Electric Range, Electric Water Heater, Microwave, Plumbed For Ice Maker, Refrigerator
Association Annual Expense
0.00
Builder Name
Flow North Developers, LLC
City Taxes Paid To
Black Mountain
Construction Type
Site Built
ConstructionMaterials
Vinyl
Cooling
Ceiling Fan(s), Central Air
CumulativeDaysOnMarket
123
Development Status
Completed
Directions
**Use GPS to address.** I-40 E to Exit 59. L at end of exit ramp. At light, R on US70 E 3 1/2 miles to L on N Blue Ridge Rd. R at stop sign and 2nd L onto Owenby Lane.
Door Features
Insulated Door(s)
Down Payment Resource YN
1
Elementary School
Black Mountain
Foundation Details
Crawl Space
High School
Charles D Owen
Interior Features
Cable Prewire, Kitchen Island, Open Floorplan, Walk-In Closet(s)
Laundry Features
Electric Dryer Hookup, Main Level, Washer Hookup
Lot Features
Open Lot, Sloped
Lot Size Dimensions
per plat
Middle Or Junior School
Charles D Owen
Mls Major Change Type
Under Contract-Show
Parcel Number
060974837700000
Parking Features
Driveway, Parking Space(s)
Patio And Porch Features
Deck, Front Porch
Plat Reference Section Pages
0239/0125
Previous List Price
399900
Public Remarks
New Pics & New Price!! This Is a Great Home In an Awesome Location, and NOW at a Fantastic price. Beautiful High Quality New Construction on Private road only 5 minutes to all Black Mountain has to offer. This Easy Two-Level Home Flows With A Contemporary Vibe, Featuring A Spacious Open Floor Plan, Large Living Room Filled With Natural Light, Custom Designed Kitchen w/Elegant Cabinets, Premium Granite Counters, Eat-At Island, Under Counter Led Lighting & The Latest Fashion Trend w/Stainless Appliances. Upper level has a Great Primary BR & Upscale Bath w/Dual Sinks & A Beautiful Custom Tiled Shower; Upper Level also has 2 Additional Bedrooms & Full Bath with custom tile tub surround. Relax on the rocking-chair front porch or large back deck overlooking the peaceful woods in back. NO HOA and no restrictions on STR. Tax value is based on vacant lot. Virtual tour: bit.ly/129-Owenby-Ln
Restrictions
Short Term Rental Allowed
Road Responsibility
Private Maintained Road
Road Surface Type
Stone, Gravel, Paved
Sq Ft Total Property HLA
1456
Syndicate Participation
Participant Options
Utilities
Cable Available, Electricity Connected, Underground Utilities
Virtual Tour URL Branded
https://bit.ly/129-Owenby-Ln
Virtual Tour URL Unbranded
https://bit.ly/129-Owenby-Ln
Window Features
Insulated Window(s)



























