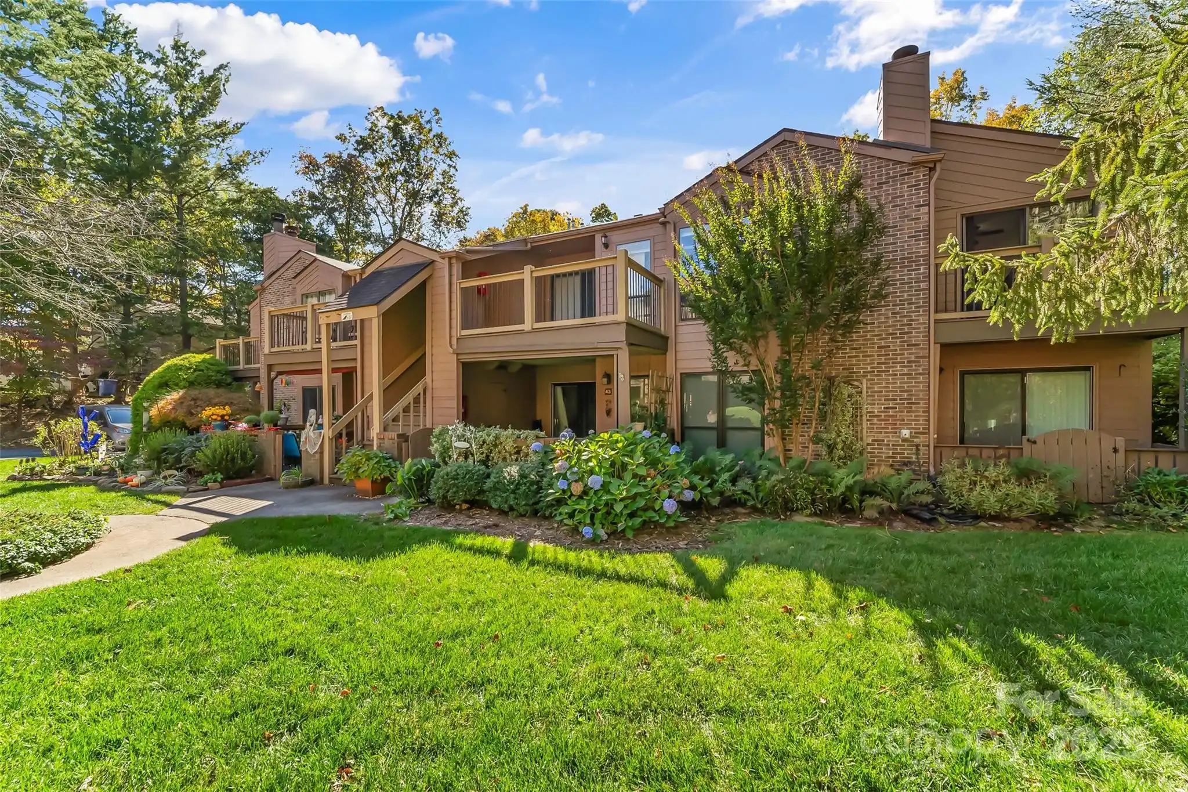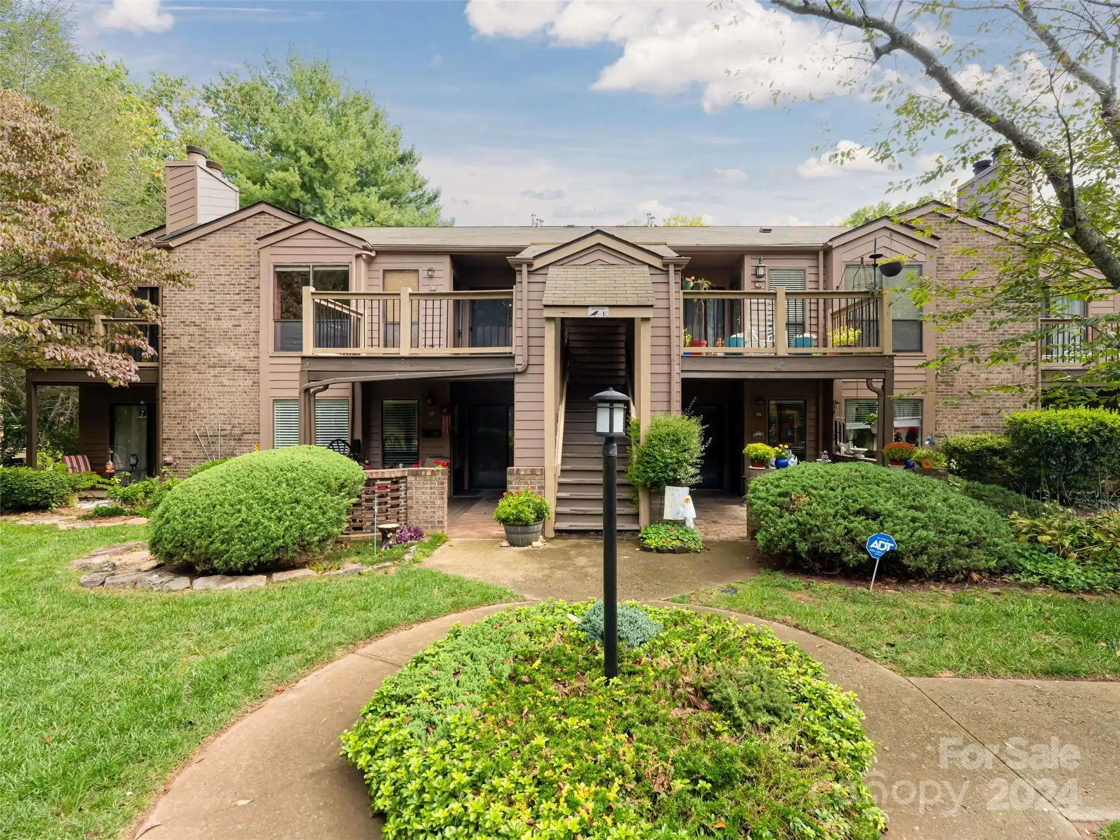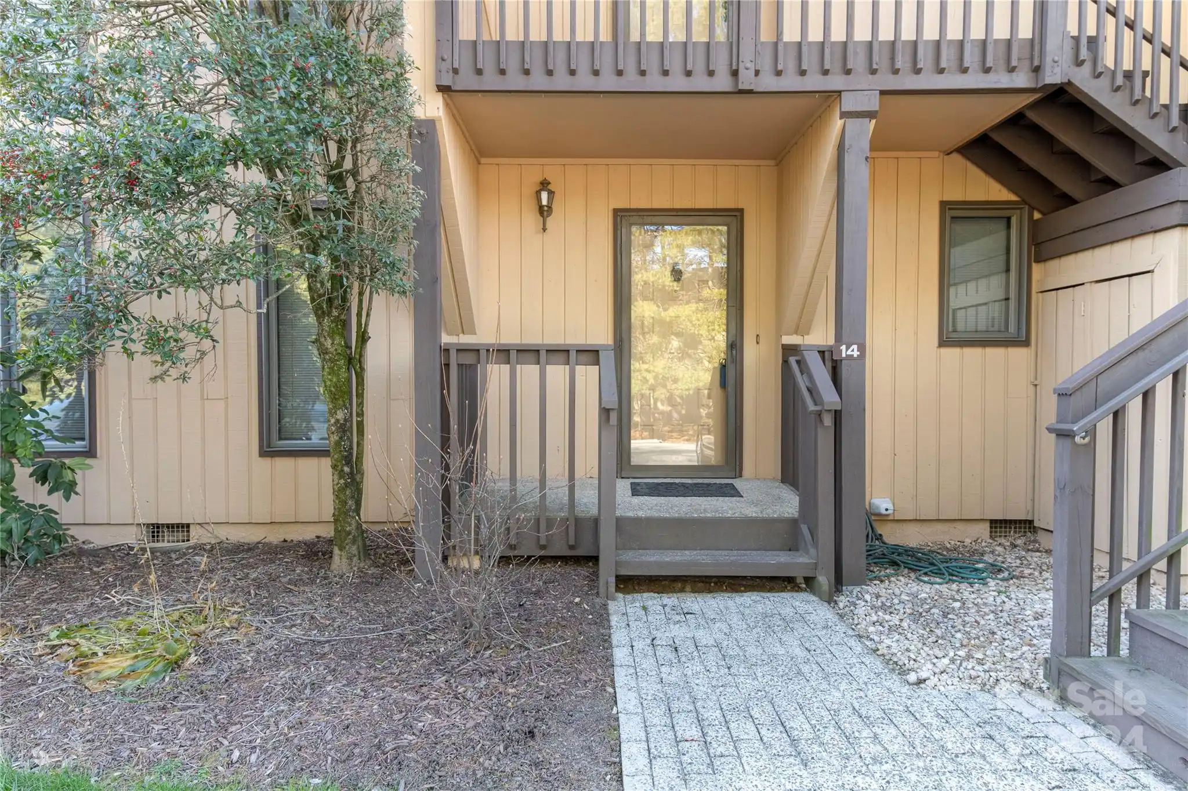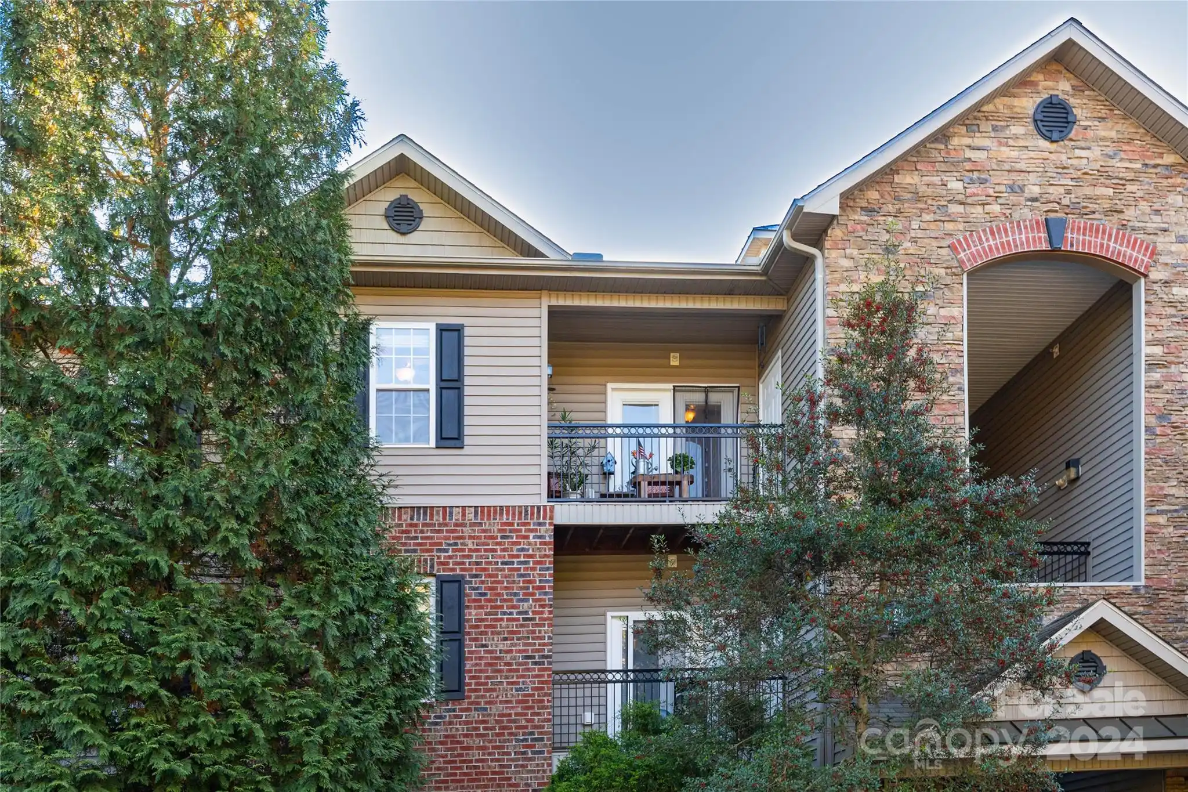Additional Information
Above Grade Finished Area
1065
Appliances
Dishwasher, Disposal, Dryer, Electric Range, Electric Water Heater, Plumbed For Ice Maker, Refrigerator, Washer, Washer/Dryer
Association Annual Expense
3960.00
Association Fee Frequency
Monthly
Association Name
Baldwin Real Estate
Association Phone
828-684-3400
City Taxes Paid To
Asheville
Community Features
Outdoor Pool
Construction Type
Site Built
ConstructionMaterials
Wood
Cooling
Ceiling Fan(s), Central Air
Directions
I-26 to Long Shoals Rd; Long Shoals Rd to left on Overlook Rd; past stop light, Cedar Forest Trails is on right. Follow around past pool back toward entrance; 130 is upper right condo.
Door Features
Insulated Door(s), Mirrored Closet Door(s), Sliding Doors, Storm Door(s)
Down Payment Resource YN
1
Elementary School
Estes/Koontz
Exterior Features
Lawn Maintenance, Storage
Fireplace Features
Living Room, Wood Burning
Foundation Details
Crawl Space
HOA Subject To Dues
Mandatory
Heating
Forced Air, Heat Pump
Interior Features
Cable Prewire, Entrance Foyer, Open Floorplan
Laundry Features
Electric Dryer Hookup, Inside, Laundry Closet, Main Level, Washer Hookup
Lot Features
End Unit, Level, Wooded
Middle Or Junior School
Valley Springs
Mls Major Change Type
Under Contract-No Show
Other Equipment
Network Ready
Parcel Number
9645-71-4968-C0130
Parking Features
Assigned, Parking Space(s)
Patio And Porch Features
Covered, Deck, Front Porch, Rear Porch, Side Porch
Plat Reference Section Pages
46-0154
Previous List Price
270000
Public Remarks
Ready to Move In! Desirable Cedar Forest community. This upper-level condo offers a perfect blend of style and convenience with hardwood floors throughout, kitchen features granite countertops, and a stone fireplace in the main room. The peaceful serenity of nature with three covered decks—front, rear, and side—providing you with your own private retreat. Don’t miss out on this gem nestled in a tranquil setting! Convenient to Biltmore Park Town Square. NO DAMAGE FROM HURRICANE.
Road Responsibility
Private Maintained Road
Road Surface Type
Asphalt, Paved
Security Features
Security System, Smoke Detector(s)
Sq Ft Total Property HLA
1065
Subdivision Name
Cedar Forest Condos
Syndicate Participation
Participant Options
Utilities
Cable Available, Electricity Connected, Satellite Internet Available, Underground Power Lines, Underground Utilities, Wired Internet Available
Window Features
Insulated Window(s)





















