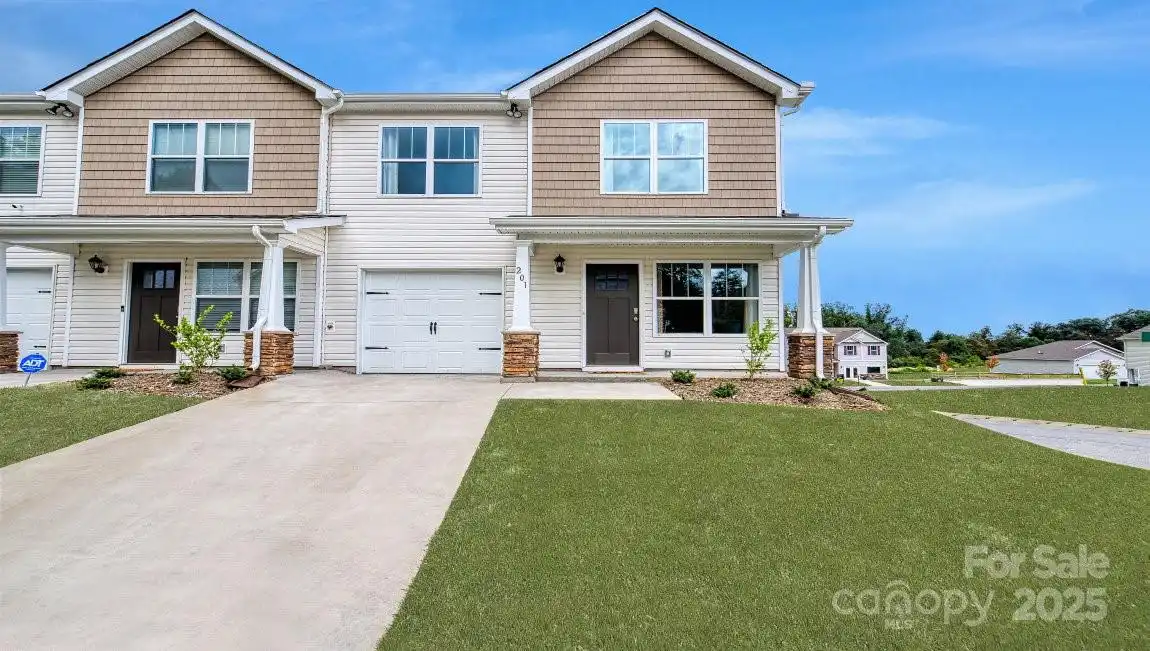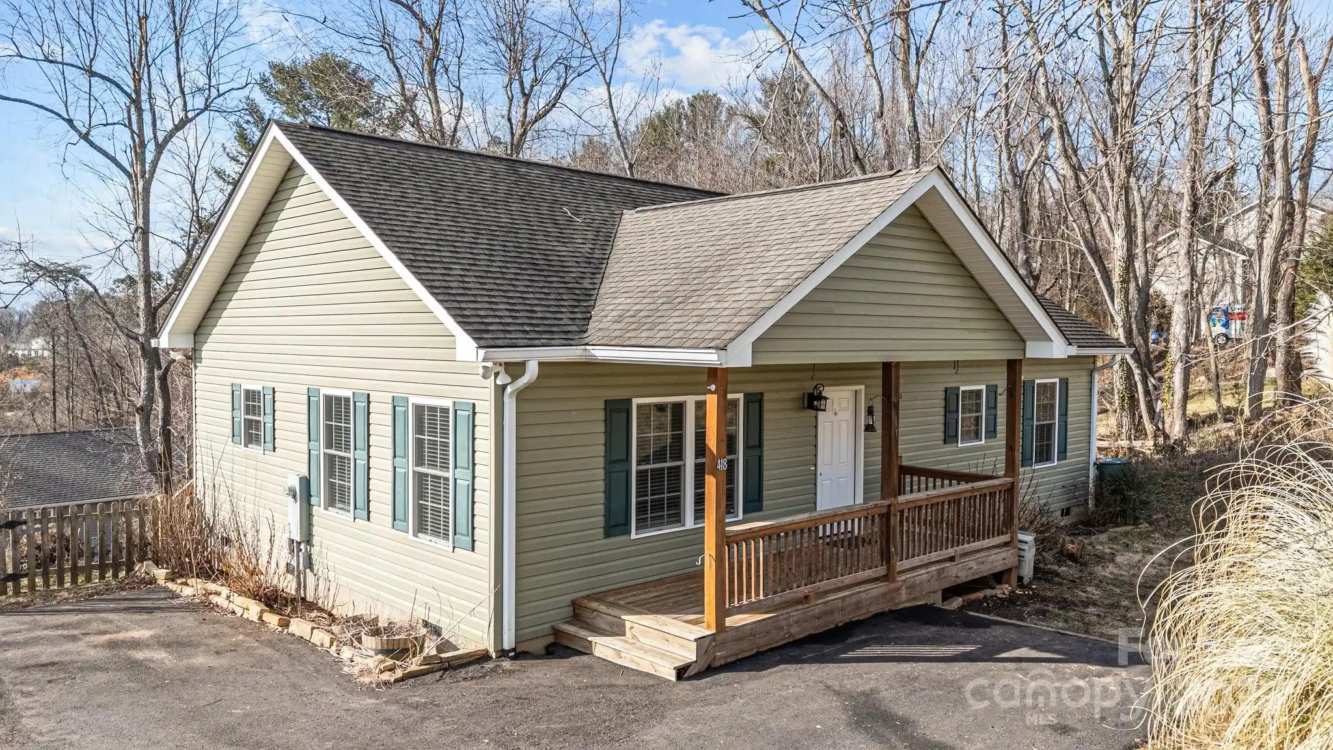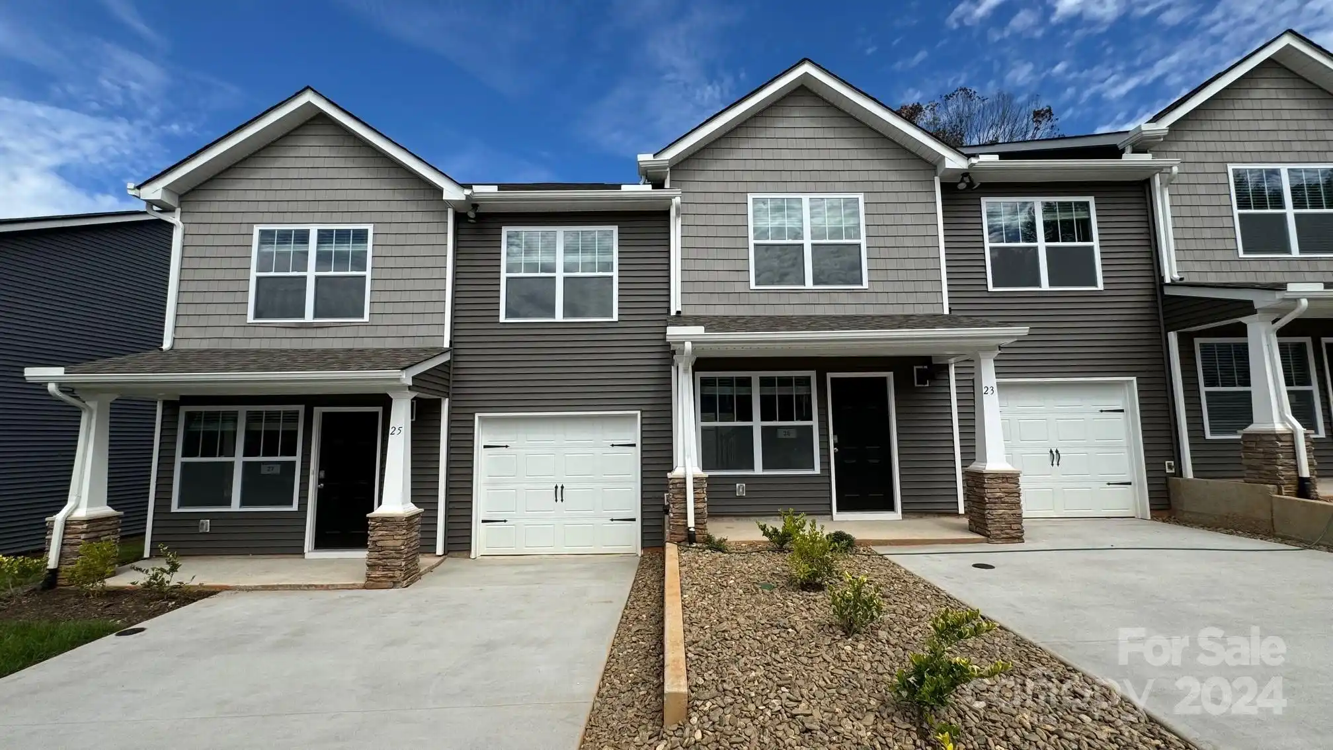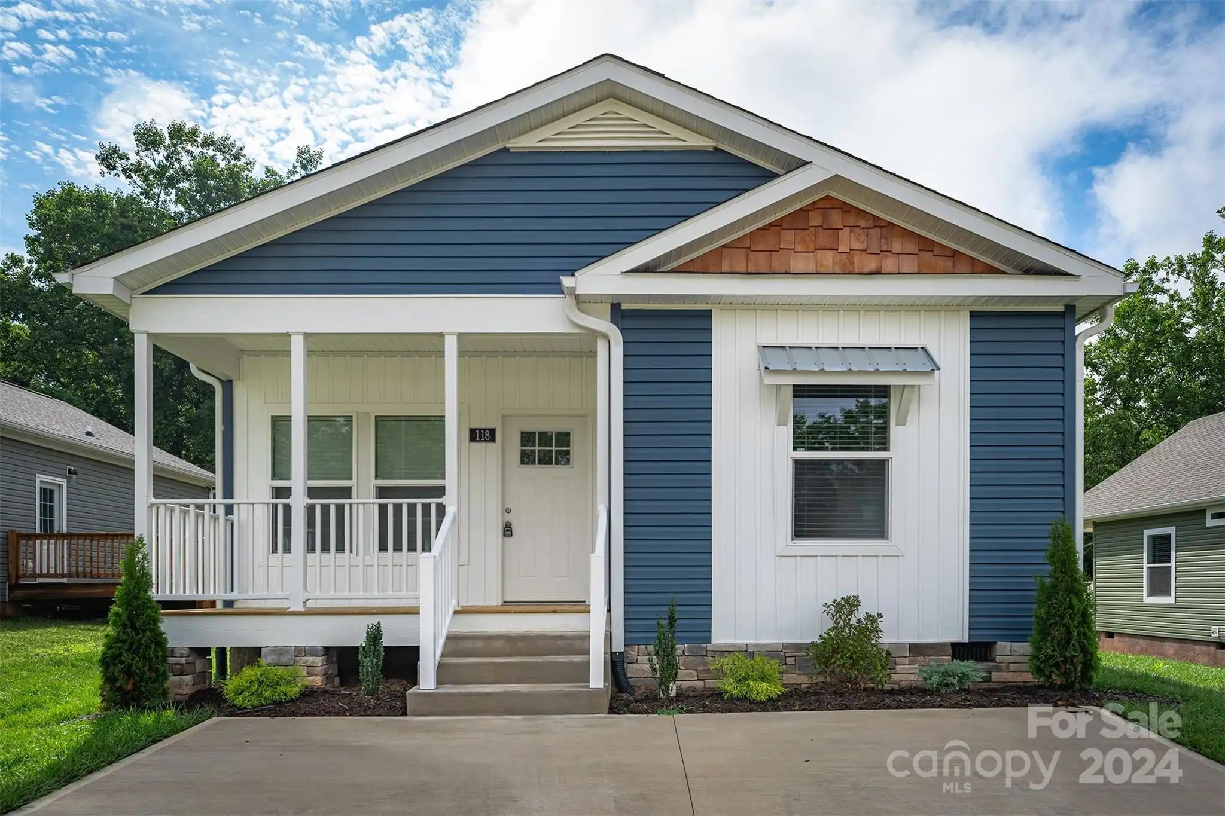Appliances
Dishwasher, Electric Oven, Electric Range, Electric Water Heater, Microwave, Refrigerator
Public Remarks
Nestled in a sought-after Oakley neighborhood on a quiet cul-de-sac, this beautifully finished Arts & Crafts style home offers 1, 324 sq. ft. of thoughtfully designed living space. Featuring freshly painted 3 bedrooms, 2.5 baths, and an open floor plan, the light-filled rooms create a warm and inviting atmosphere. The living/dining room boasts gorgeous hardwood floors and 9-foot ceilings, enhancing the home’s charm. The beautifully spacious kitchen, equipped with stainless steel appliances, is perfect for both everyday cooking and entertaining. Step outside to enjoy a covered front porch and large rear deck, ideal for outdoor gatherings. Situated on a fantastic corner lot with a paved driveway, this home is just minutes from schools, the library, shopping, and downtown Asheville. This home is not in a flood plain nor was there any damage during Hurricane Helene. With its blend of modern amenities and timeless style, this Oakley gem is ready to welcome you home!






























