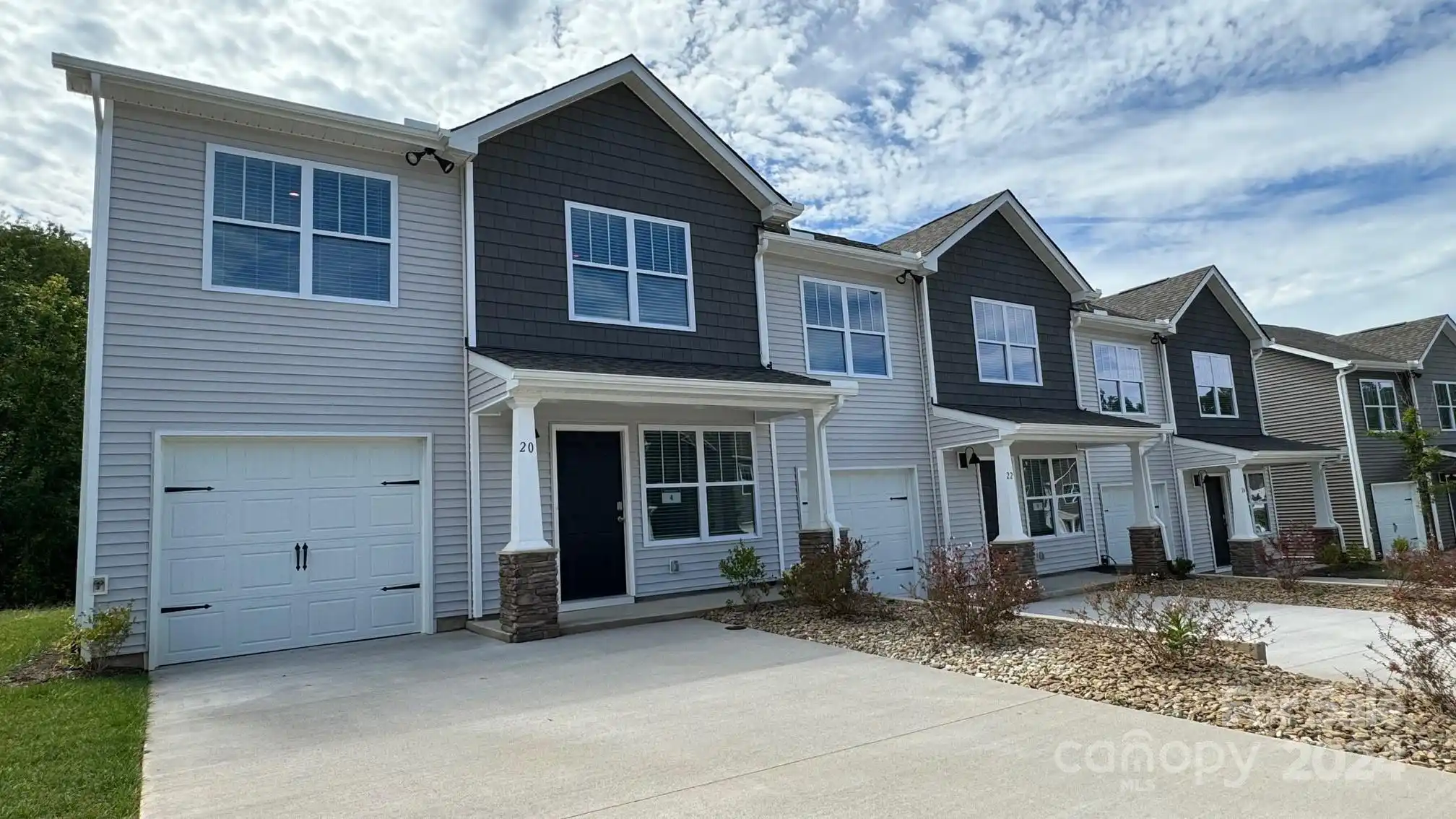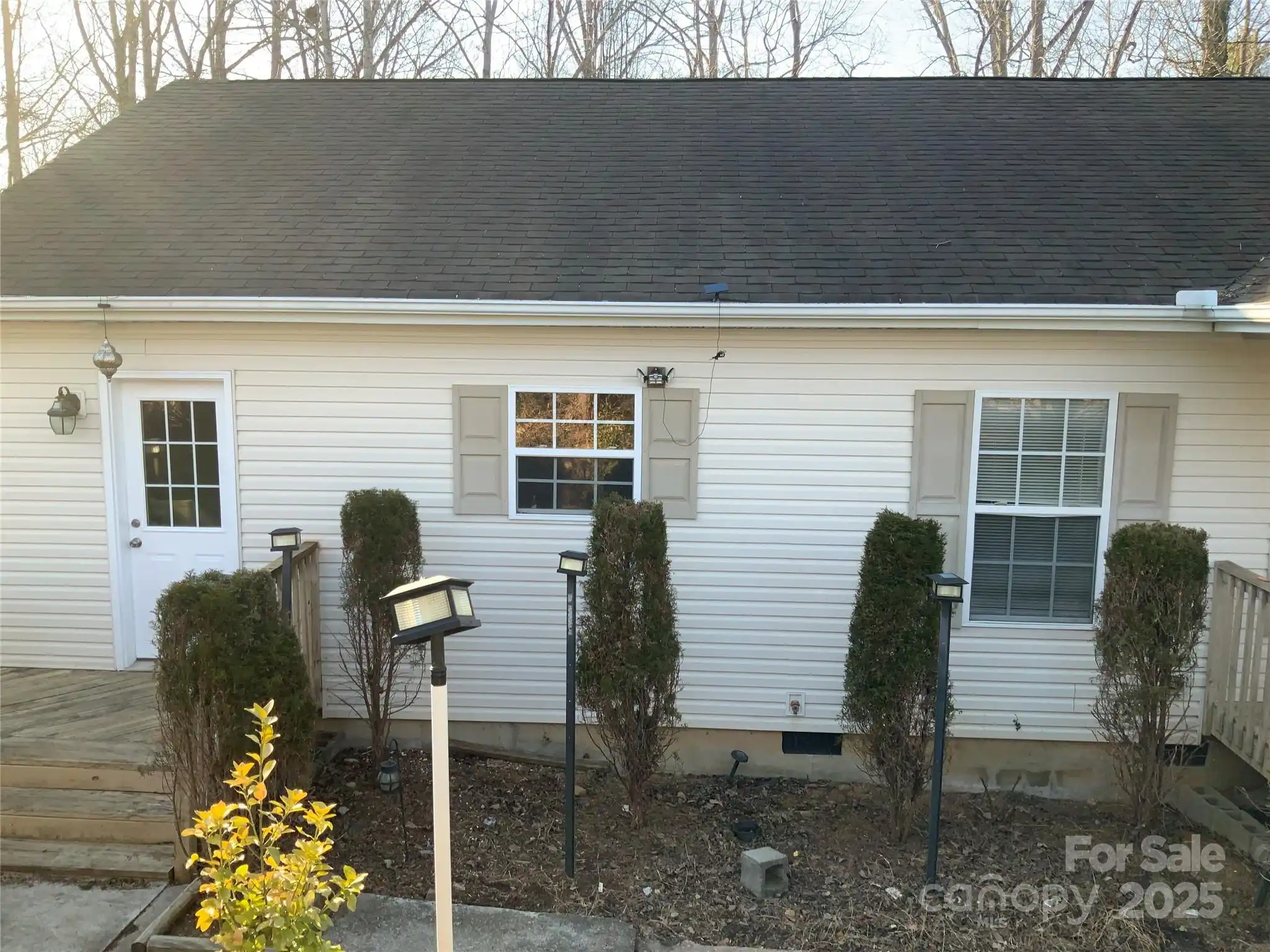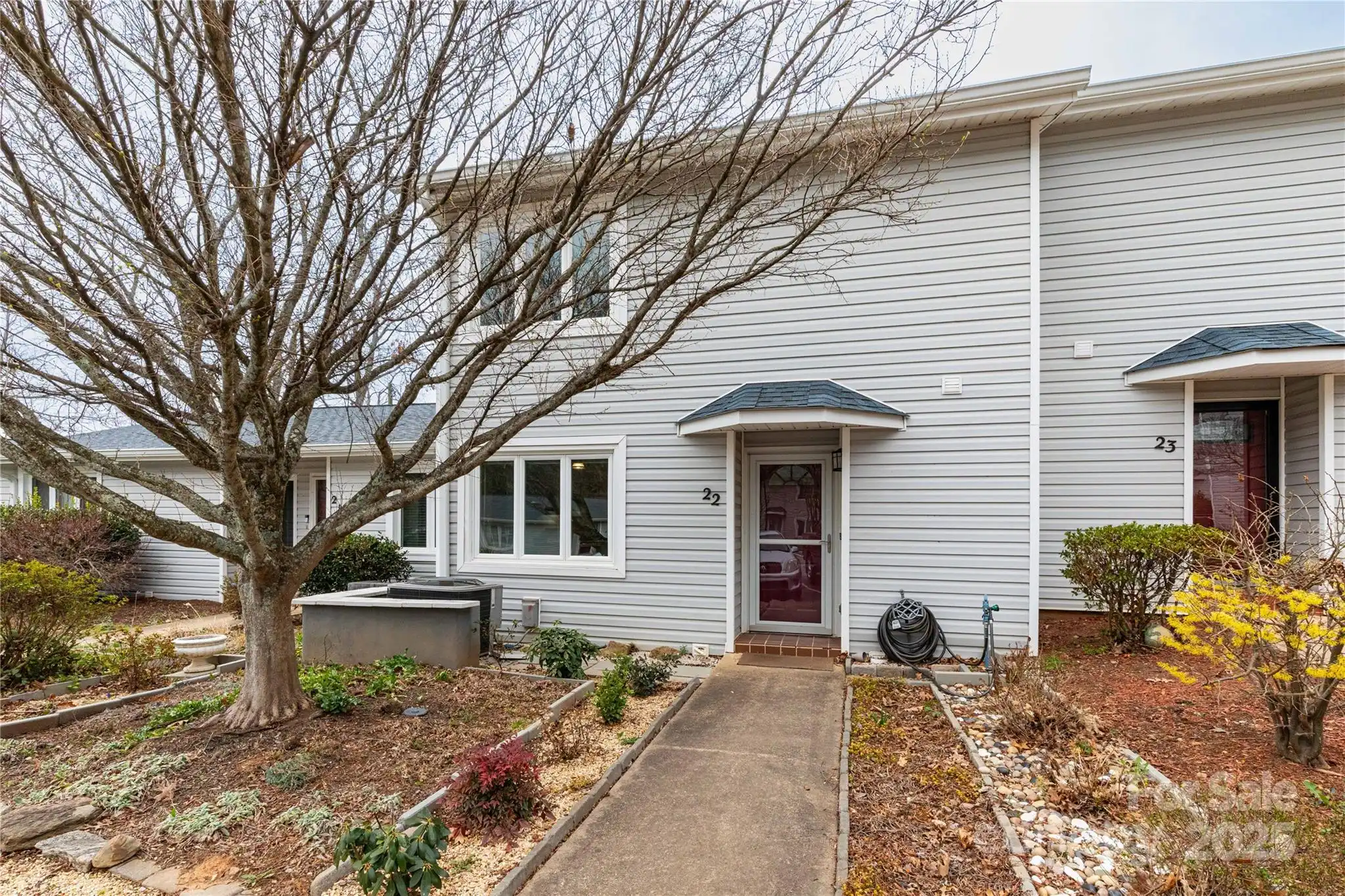Appliances
Dishwasher, Electric Oven, Electric Range, Refrigerator
Public Remarks
Enjoy the charm of country living with the convenience of being just minutes from downtown Asheville in this beautifully updated 3-bedroom, 2-bathroom manufactured home. Nearly new and move-in ready, this home offers a spacious open floor plan, modern finishes, and a bright, airy feel throughout. Step outside to find a fully fenced yard, perfect for Fido or outdoor gatherings. Two storage sheds offer extra space for tools, hobbies, or seasonal items. Whether you're looking for a serene retreat or a home with easy access to city amenities, this property offers the best of both worlds! No storm damage to the home!
Syndicate To
Apartments.com powered by CoStar, CarolinaHome.com, IDX, IDX_Address, Realtor.com




































