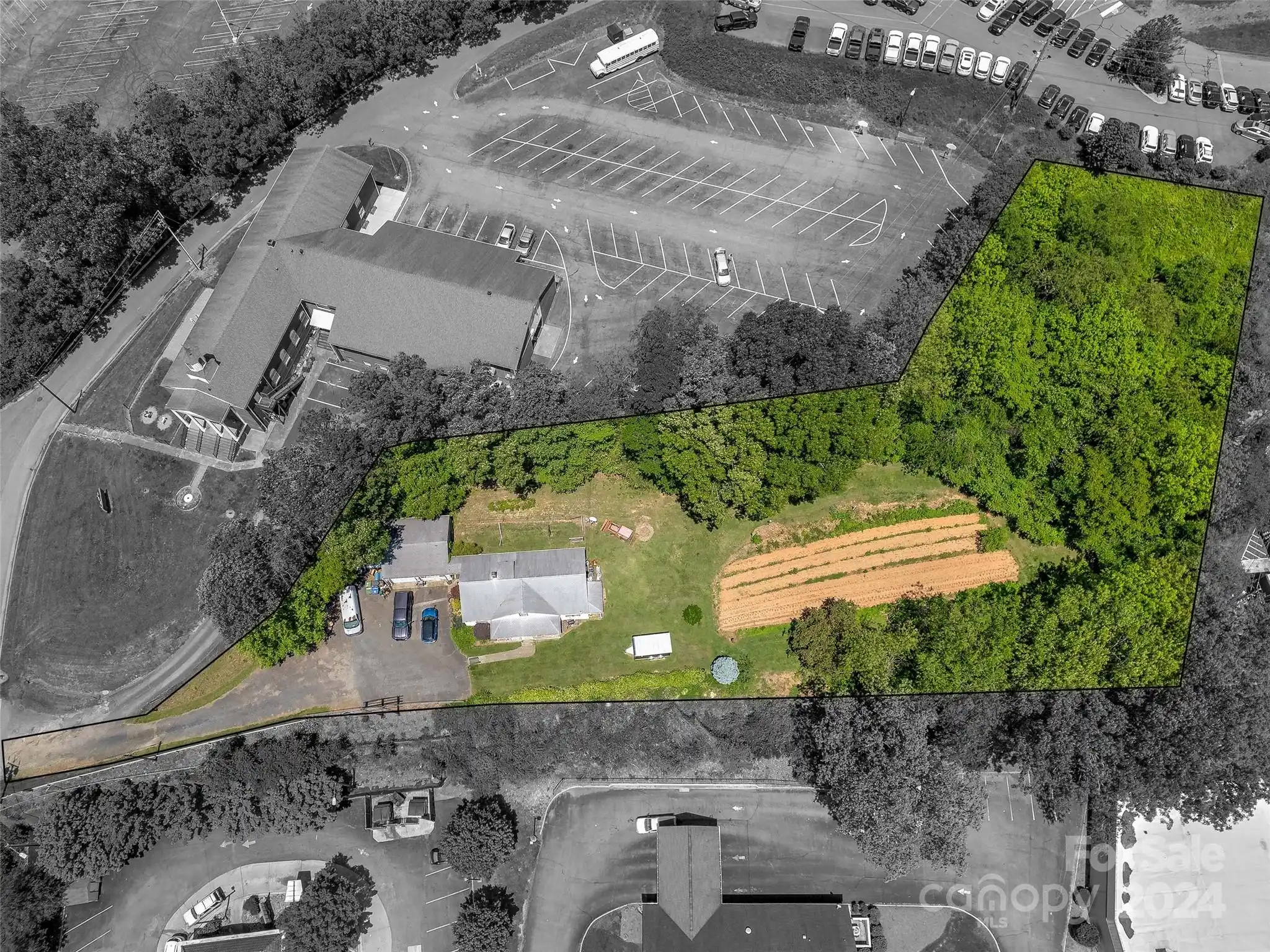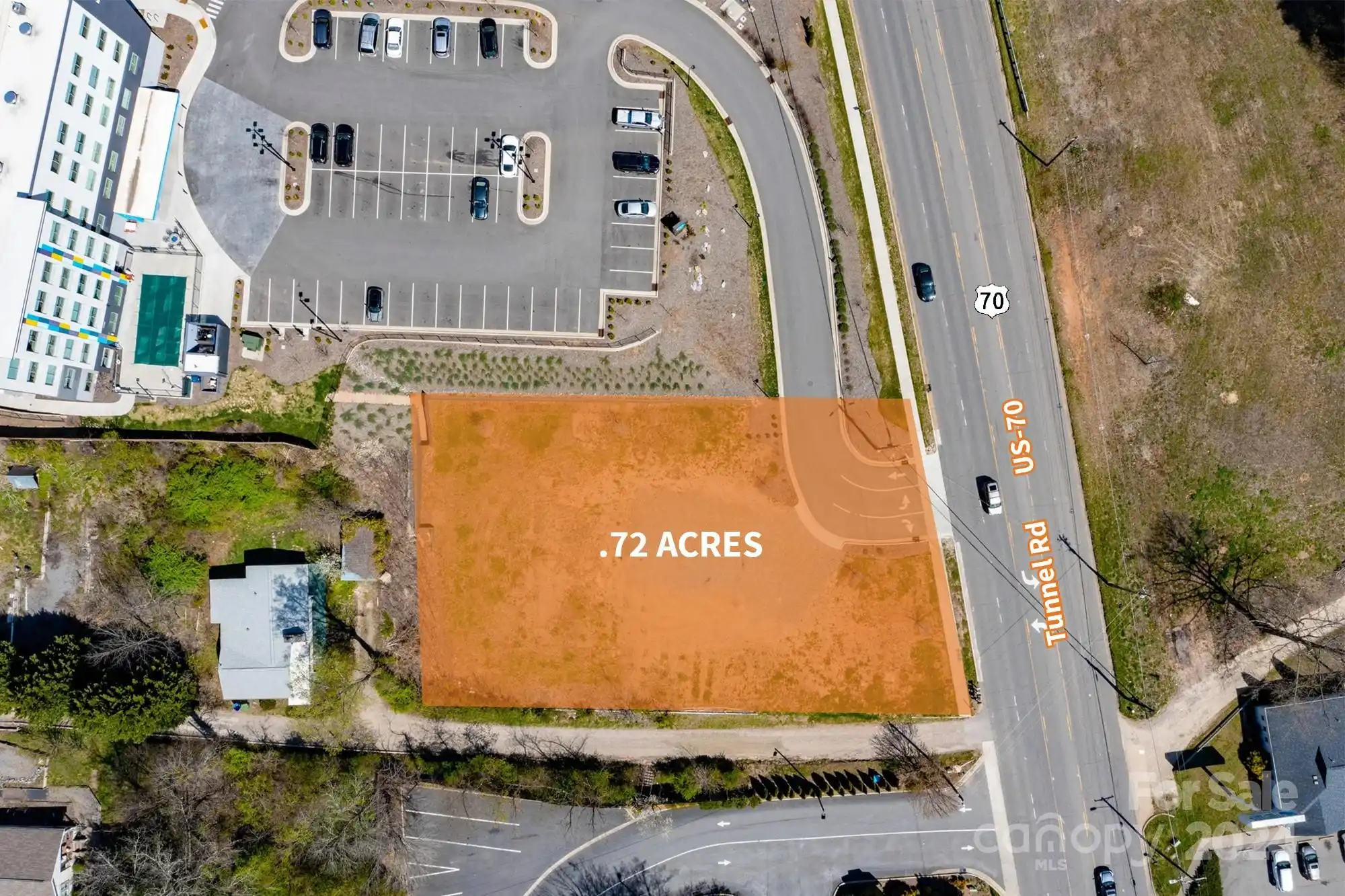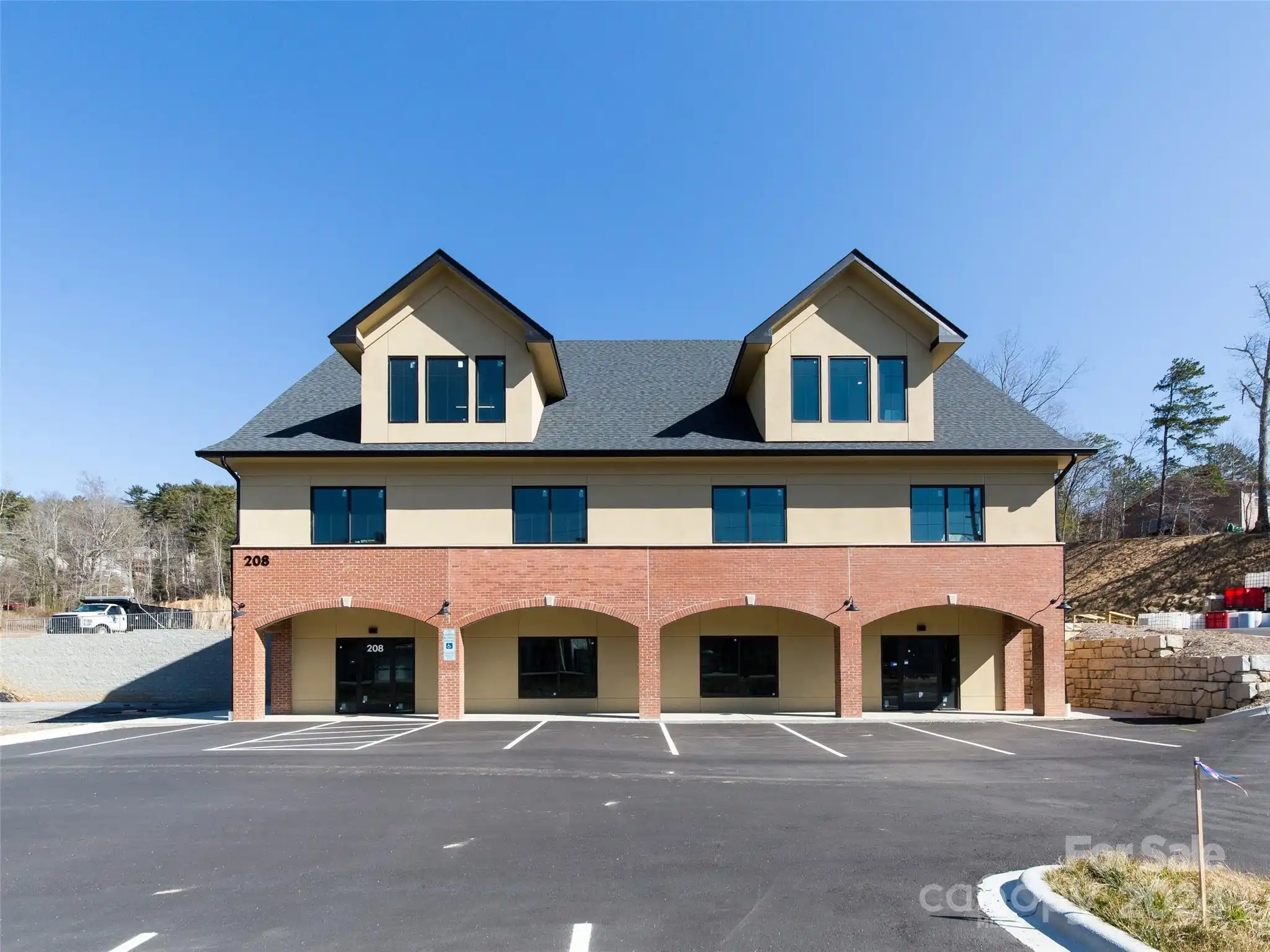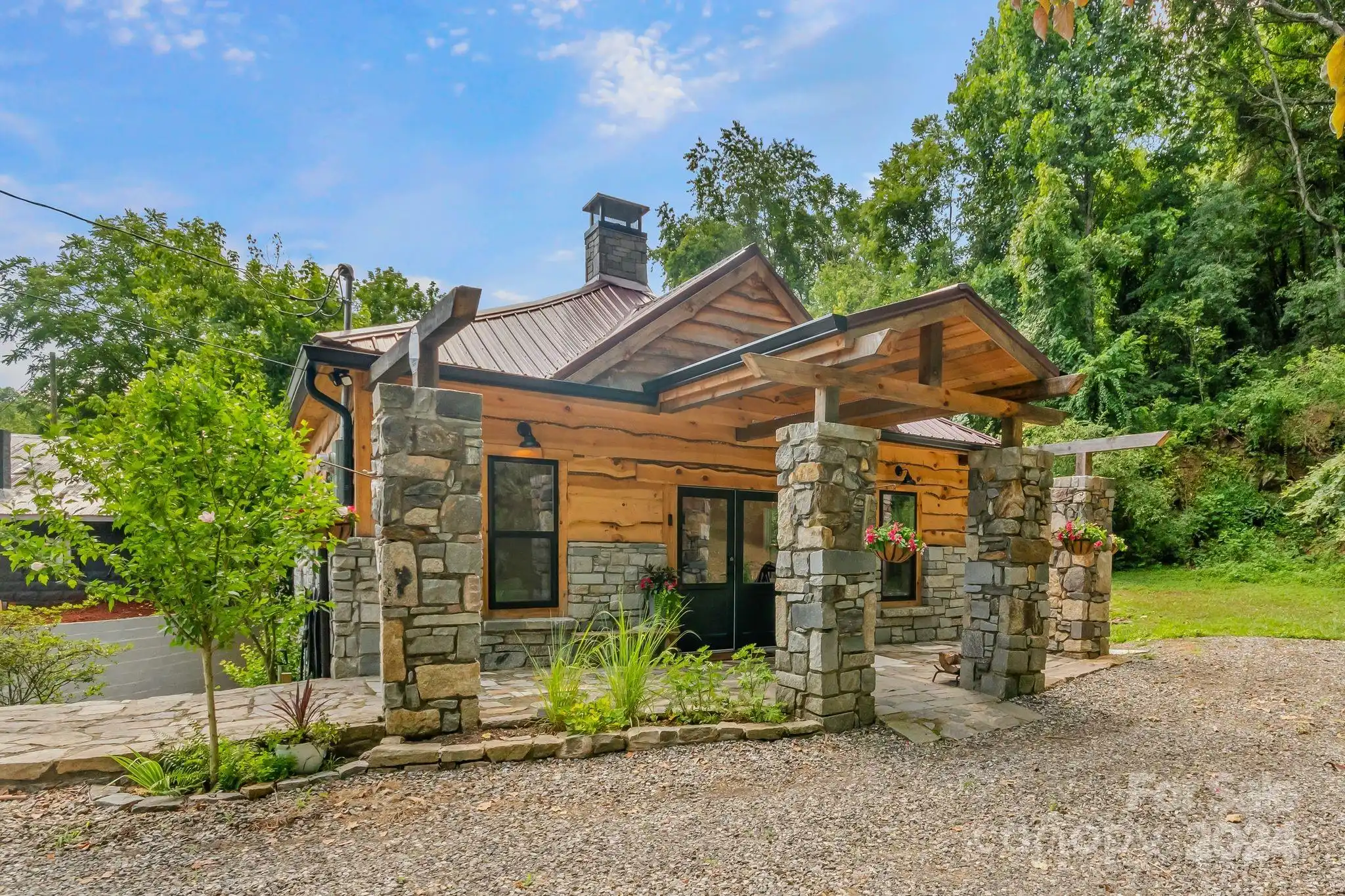Additional Information
Accessibility Features
Handicap Parking, Ramp(s)-Main Level
Appliances
Dishwasher, Electric Range, Microwave, Refrigerator
Basement
Dirt Floor, Sump Pump
Building Features
Receptions Room
CCR Subject To
Undiscovered
City Taxes Paid To
Asheville
Commercial Location Description
General Business District
Construction Type
Site Built
ConstructionMaterials
Wood
Cooling
Central Air, Heat Pump
Directions
Merrimon to Chestnut
Foundation Details
Crawl Space, Pillar/Post/Pier
Heating
Forced Air, Natural Gas
Mls Major Change Type
Under Contract-Show
Other Parking
Ample parking behind building.
Parcel Number
9649-43-5485-00000
Parking Features
Parking Lot, Parking Space(s)
Patio And Porch Features
Covered, Front Porch, Rear Porch
Public Remarks
Unique opportunity in the bustling office district of North Asheville, just one block from Trader Joes and Harris Teeter, and approximately 4 blocks to Downtown Asheville This 1908 craftsman was upgraded to modern codes in 2008 with a down to the studs renovation, including new electrical and plumbing, windows, refinished original heart of pine flooring and more, while maintaining the charm of its era with cedar shake gable and clean wood siding. This property features a reception area with a gas fireplace, 5 individual office spaces, each with their own gas fireplaces, a full kitchen and 2 bathrooms and a bonus nook upstairs. There is ample parking behind the building with one covered space, and a wheelchair ramp leading into the kitchen. Streetside visibility and curb appeal is excellent, with a post sign beckoning you up a curved sidewalk to a classic front porch. There was no damage to this property from Hurricane Helene. Call today to schedule your showing!
Restrictions
Historical, No Representation
Restrictions Description
Zoned for office use.
Road Frontage Type
City Street
Road Responsibility
Publicly Maintained Road
Security Features
Security System, Smoke Detector(s)
SqFt Available Maximum
2396
SqFt Available Minimum
2396
Syndicate Participation
Participant Options
Utilities
Electricity Connected, Gas, Wired Internet Available
Virtual Tour URL Branded
https://www.zillow.com/view-imx/37341482-f3f5-462d-be88-4dd25f0e8131?initialViewType=pano
Virtual Tour URL Unbranded
https://www.zillow.com/view-imx/37341482-f3f5-462d-be88-4dd25f0e8131?initialViewType=pano
Window Features
Window Treatments
Zoning Specification
OFFICE














































