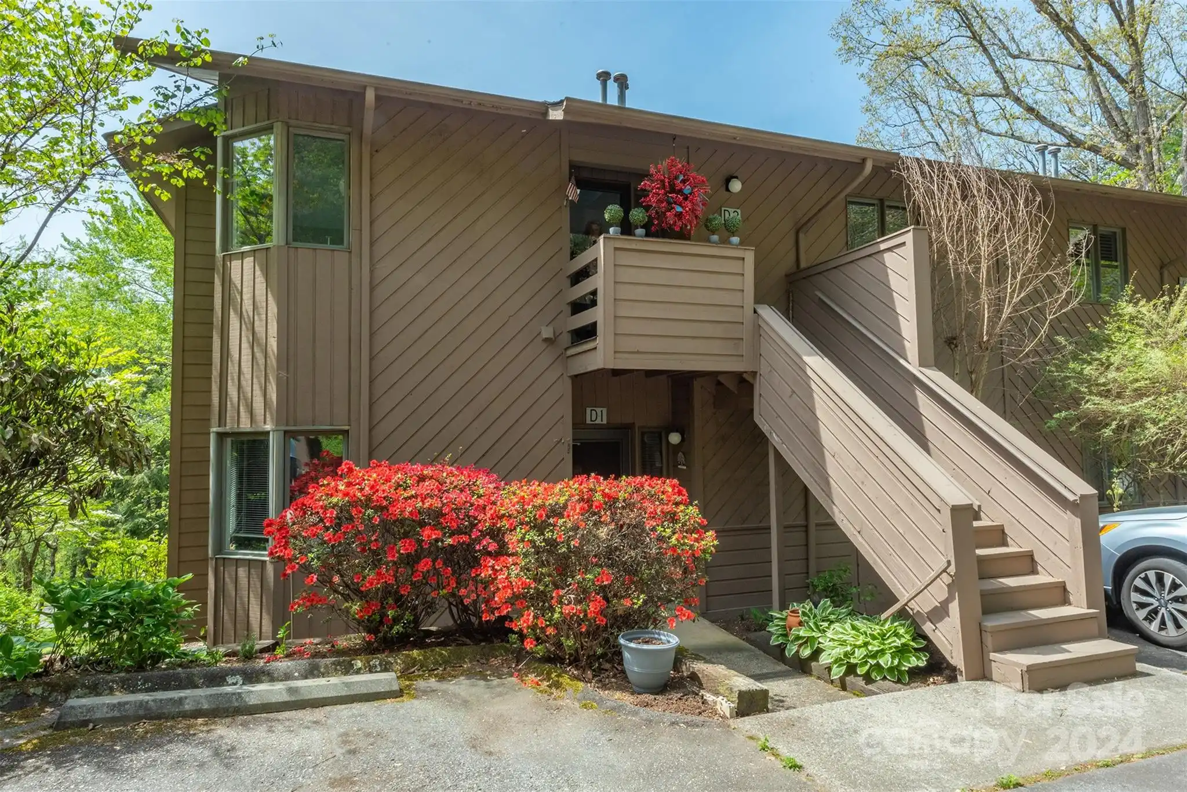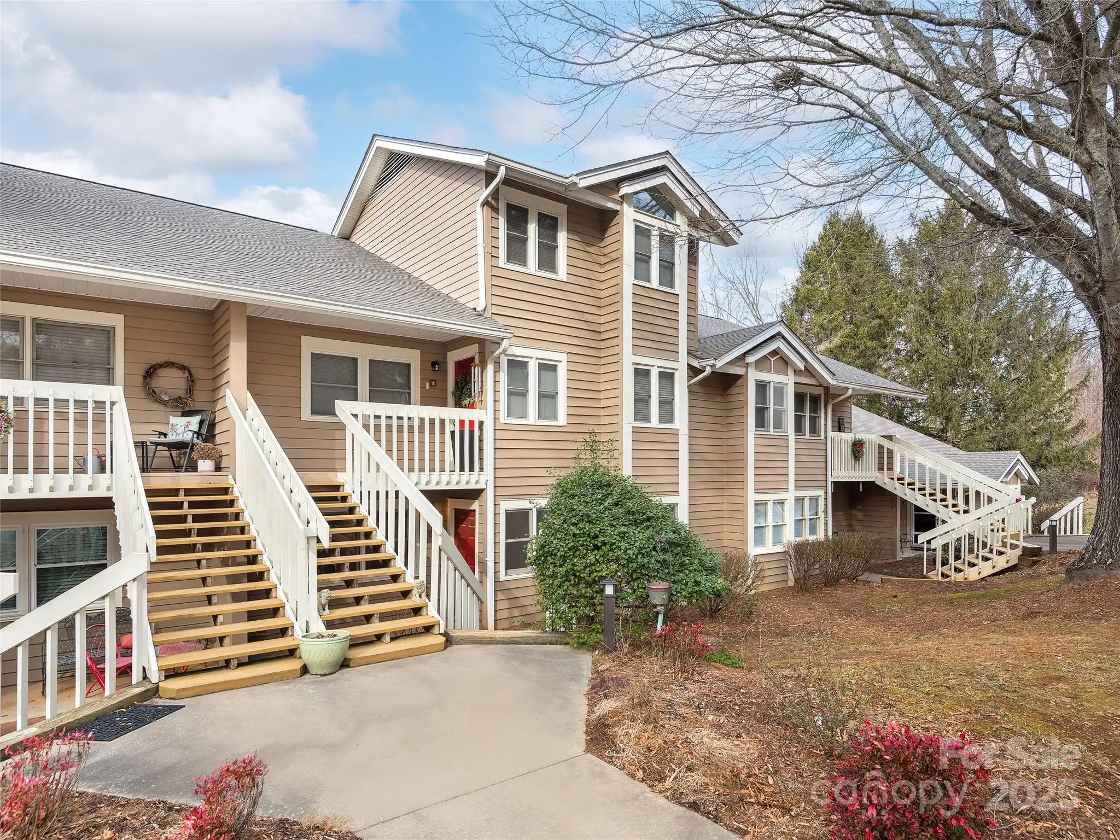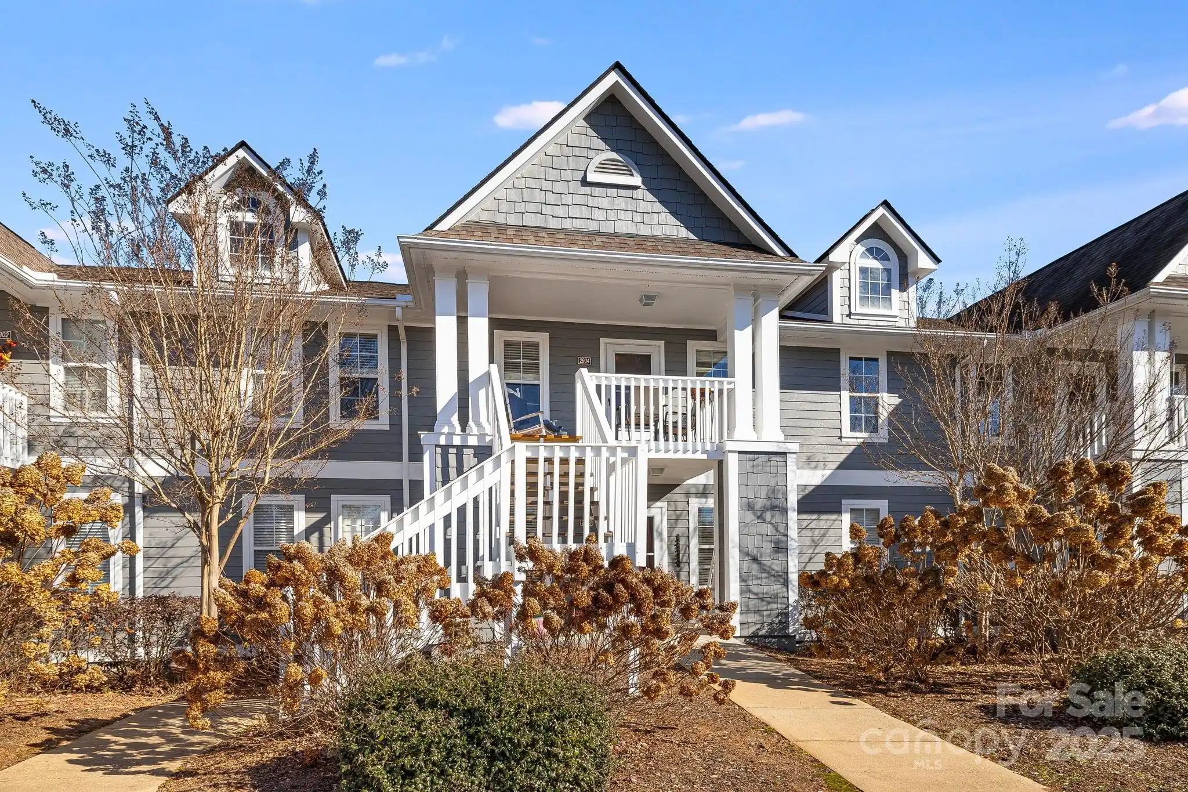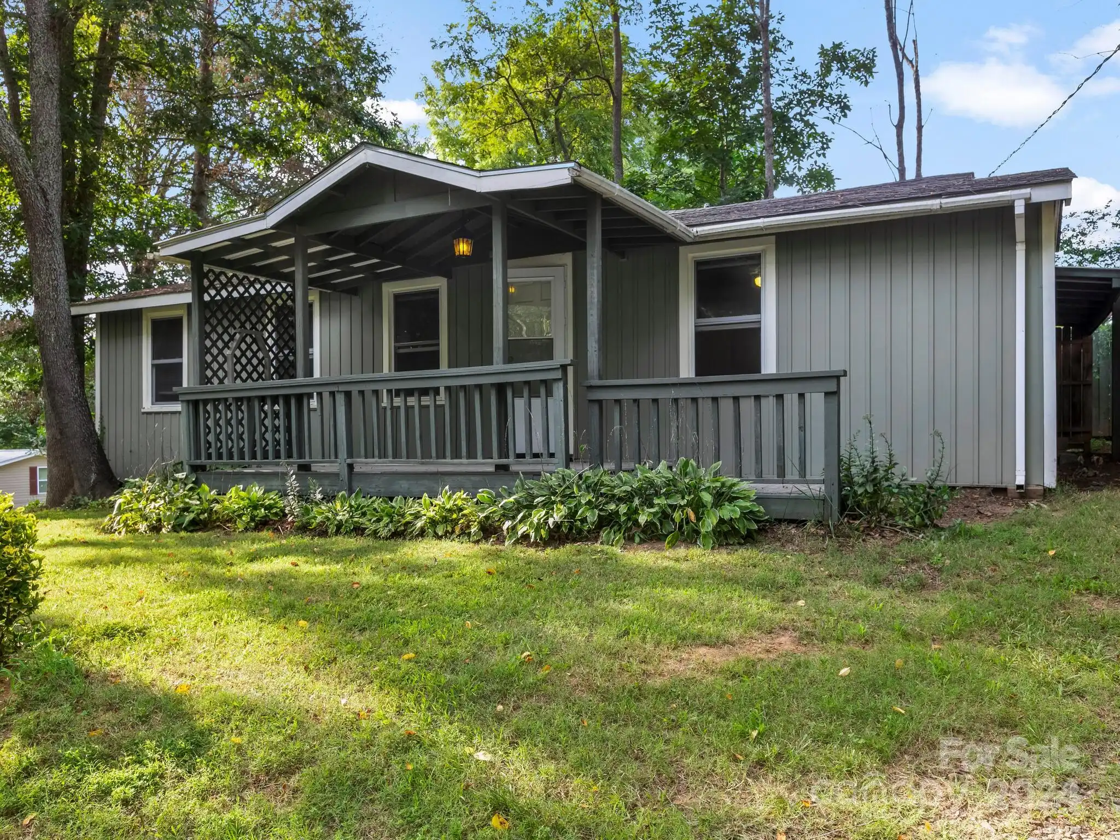Additional Information
Above Grade Finished Area
1162
Additional Parcels YN
false
Appliances
Dishwasher, Electric Cooktop, Electric Oven, Electric Range, Electric Water Heater, Exhaust Fan, Microwave, Refrigerator, Washer/Dryer
Association Annual Expense
3348.00
Association Fee Frequency
Monthly
Association Name
Baldwin Real Estate
Association Phone
828-684-3400
City Taxes Paid To
Asheville
Construction Type
Site Built
ConstructionMaterials
Wood
Cooling
Ceiling Fan(s), Central Air, Ductless
Directions
I-26 to Long Shoals Rd; Long Shoals Rd to left on Overlook Rd; past stop light, Cedar Forest II is on right directly after you pass T.C. Roberson High School.
Door Features
Insulated Door(s), Sliding Doors
Down Payment Resource YN
1
Elementary School
Estes/Koontz
Exterior Features
Lawn Maintenance
Fireplace Features
Living Room, Wood Burning
Foundation Details
Crawl Space
HOA Subject To Dues
Mandatory
Heating
Ductless, Forced Air, Heat Pump
Interior Features
Breakfast Bar, Built-in Features, Open Floorplan
Laundry Features
Electric Dryer Hookup, Inside, Laundry Closet, Washer Hookup
Middle Or Junior School
Valley Springs
Mls Major Change Type
New Listing
Parcel Number
9645-71-2745-C2146
Parking Features
Parking Space(s)
Patio And Porch Features
Balcony, Covered, Deck, Enclosed
Public Remarks
Welcome to 146 Cedar Forest Trail, the perfect blend of convenience and comfort. As you step inside, you're greeted by an open concept living area that is both bright and inviting, thanks to large windows that fill the space with natural light. The well-appointed kitchen features granite countertops, stainless steel appliances, and plenty of cabinet space, making it ideal for both cooking and entertaining. The master bedroom is generously sized, offering a private retreat with an en-suite bathroom that includes a large shower, double vanity, and stylish fixtures. With many updates over the years including the kitchen, both bathrooms, enclosed "four seasons" room, flooring, windows, doors, etc. this condo is turnkey ready for its new owner! Located directly across the street from the highly desired Biltmore Park, this condo is both a great investment or residence for someone looking for affordability, convenience, and comfort!
Restrictions
No Representation
Road Responsibility
Private Maintained Road
Road Surface Type
Asphalt, Paved
Security Features
Smoke Detector(s)
Sq Ft Total Property HLA
1162
Subdivision Name
Cedar Forest II
Syndicate Participation
Participant Options
Syndicate To
IDX, IDX_Address, Realtor.com
Virtual Tour URL Branded
https://singlepointmedia.hd.pics/146-Cedar-Forest-Trail
Virtual Tour URL Unbranded
https://singlepointmedia.hd.pics/146-Cedar-Forest-Trail
Window Features
Insulated Window(s)


























