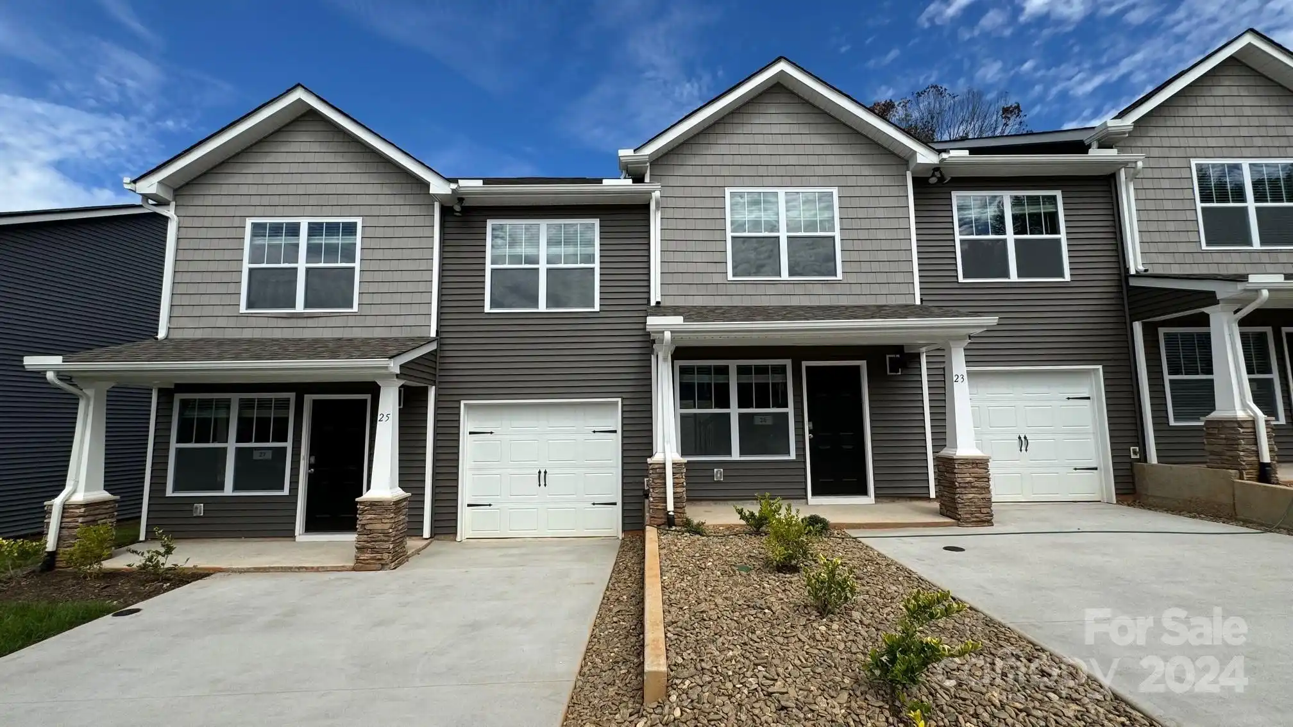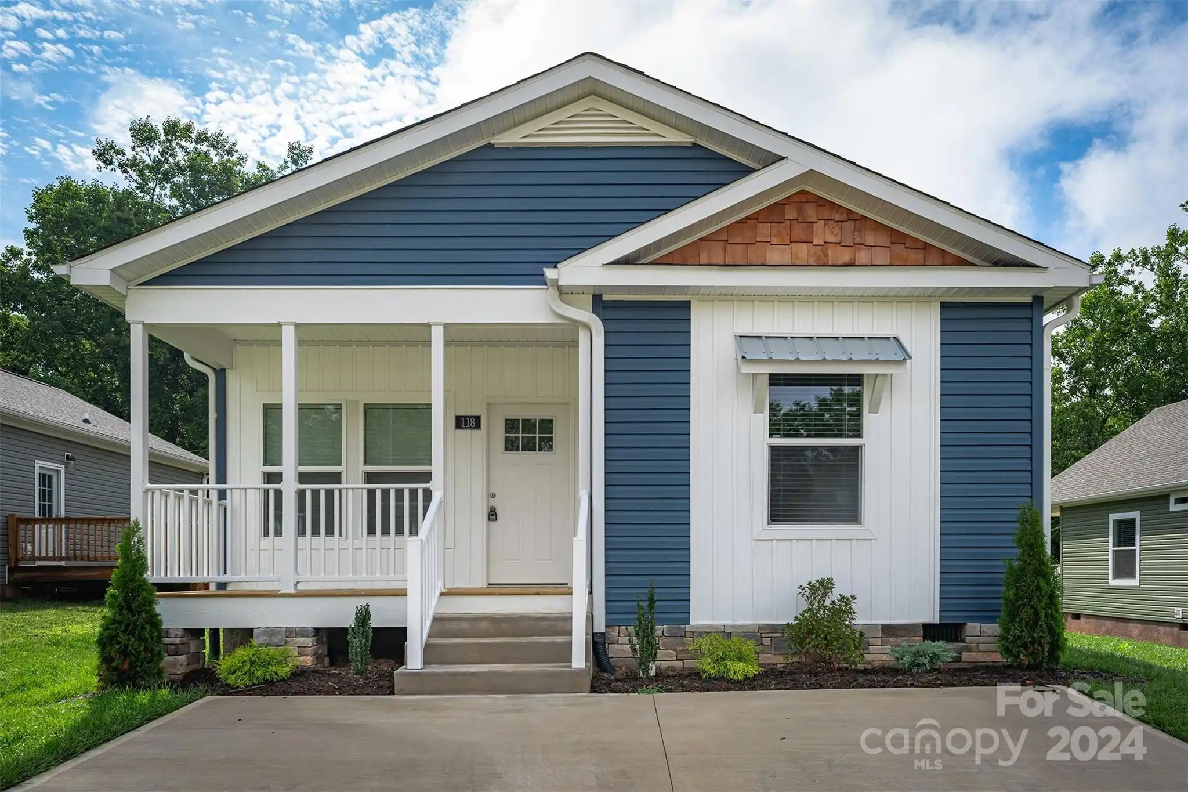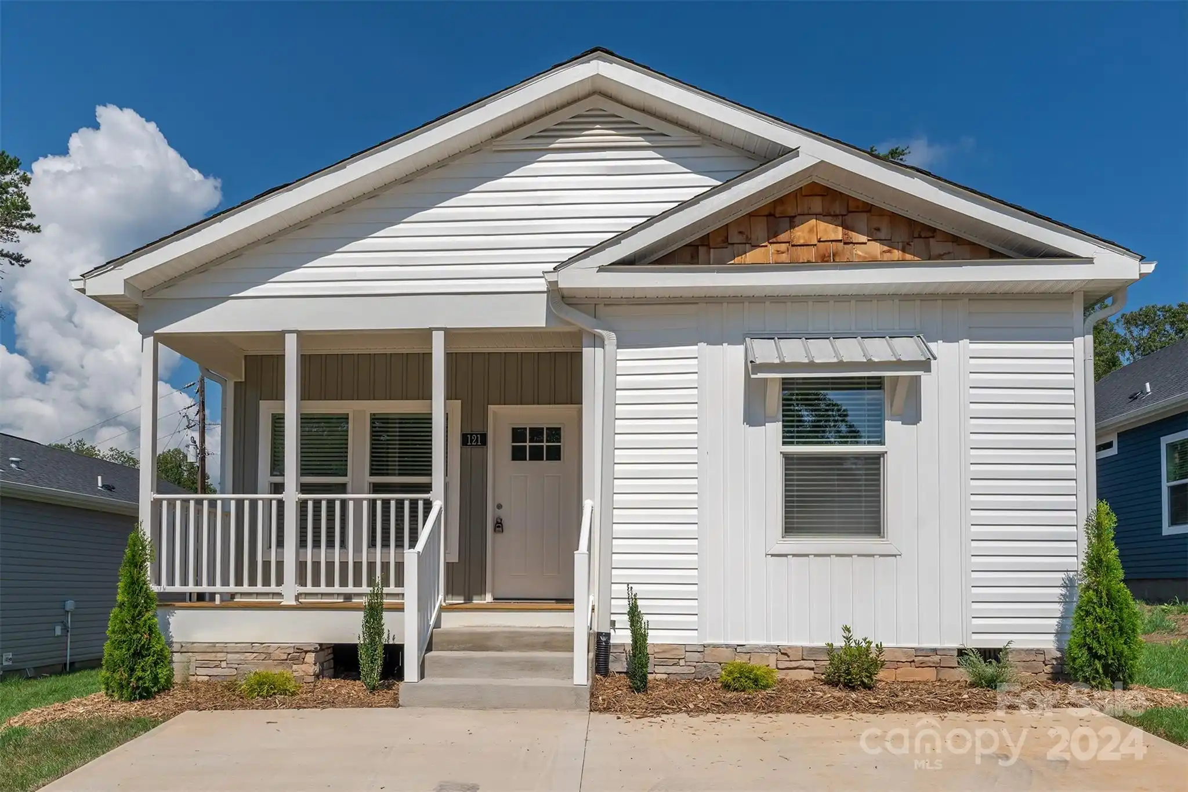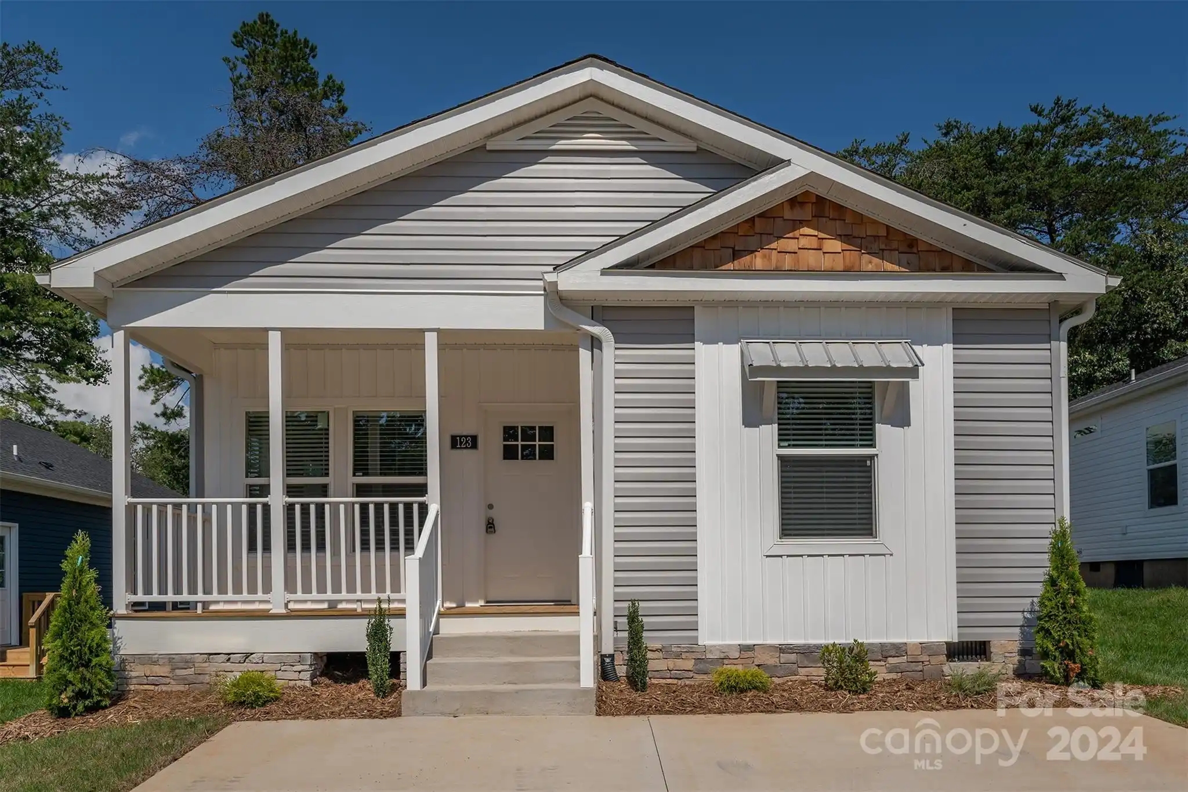Additional Information
Above Grade Finished Area
1245
Accessibility Features
Two or More Access Exits, Bath Lever Faucets, Door Width 32 Inches or More, Lever Door Handles, Swing In Door(s), Hall Width 36 Inches or More, Kitchen 60 Inch Turning Radius
Appliances
Electric Oven, ENERGY STAR Qualified Dishwasher, ENERGY STAR Qualified Refrigerator, Exhaust Hood, Plumbed For Ice Maker, Self Cleaning Oven
CCR Subject To
Undiscovered
City Taxes Paid To
No City Taxes Paid
Construction Type
Off Frame Modular
ConstructionMaterials
Vinyl
Cooling
Central Air, Heat Pump
CumulativeDaysOnMarket
269
Development Status
Completed
Directions
Heading West on Patton Ave Take a right on to Louisiana Ave to a left on Emma Rd (which turns into Ben Lippen Rd- Google maps may take you to 152 Dryman Mountains Rd which is same home) Home is on Left You will see my sign!
Door Features
Insulated Door(s)
Down Payment Resource YN
1
Elementary School
West Buncombe/Eblen
Flooring
Vinyl, Other - See Remarks
Foundation Details
Crawl Space
Heating
Electric, Forced Air, Heat Pump
Laundry Features
Electric Dryer Hookup, Mud Room, Washer Hookup
Lot Features
Level, Sloped, Creek/Stream
Middle Or Junior School
Clyde A Erwin
Mls Major Change Type
Price Decrease
Parcel Number
9629-37-0306-00000
Patio And Porch Features
Covered
Plat Reference Section Pages
0221/0148
Previous List Price
419500
Public Remarks
SELLERS ARE OFFERING $3000 IN CLOSING EXPENSES!Beautifully built 3 bedroom 2 bath home with 9-foot ceilings throughout ! This lovely home boasts Luxury Vinyl Plank flooring, granite counter tops, 42” walnut cabinets with soft-close doors & drawers and an OPEN FLOOR PLAN! Perfect for entertaining friends and family as the kitchen flows into the dining area and living room! Relax in the lush level backyard as you hang out after a long day and enjoy being together! Sit on the covered front porch to escape, the sun on these hot southern summer days! Huge level backyard is a blank canvas for creating a fire pit, fencing in for fur babies or a garden spot ...so much potential!! Split bedroom plan, large drive way for parking several vehicles, mud room and conveniently located! Less than 10 minutes to downtown Asheville , I-240 , Haywood Road and the River Arts District with all the amenities our town has to offer! 5 minutes from Grocery shopping, restaurants and so much more! Welcome hom
Road Responsibility
Publicly Maintained Road
Road Surface Type
Gravel, Paved
Security Features
Smoke Detector(s)
Sq Ft Total Property HLA
1245
Syndicate Participation
Participant Options
Syndicate To
Realtor.com, IDX, IDX_Address, CarolinaHome.com, Apartments.com powered by CoStar
Utilities
Electricity Connected
Virtual Tour URL Branded
https://my.matterport.com/show/?m=e8RZn3aXL9d&play=1&
Virtual Tour URL Unbranded
https://my.matterport.com/show/?m=e8RZn3aXL9d&play=1&
Window Features
Insulated Window(s)






























