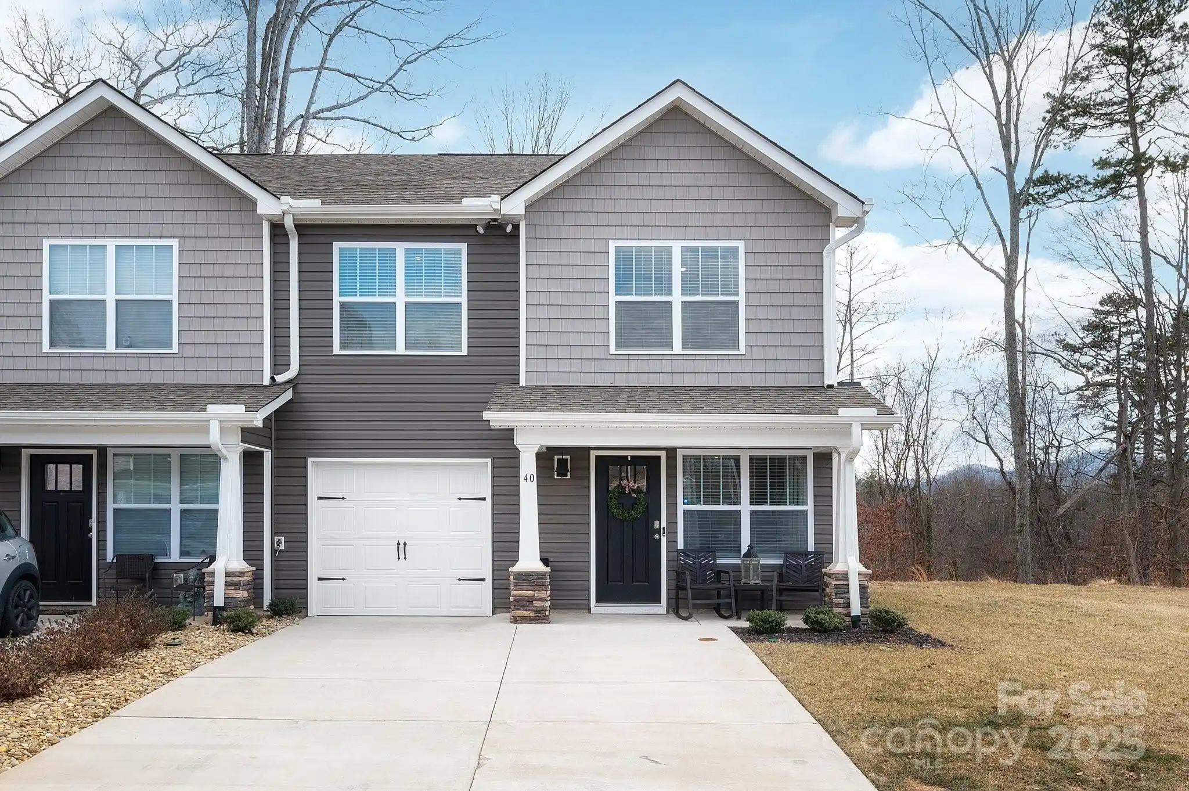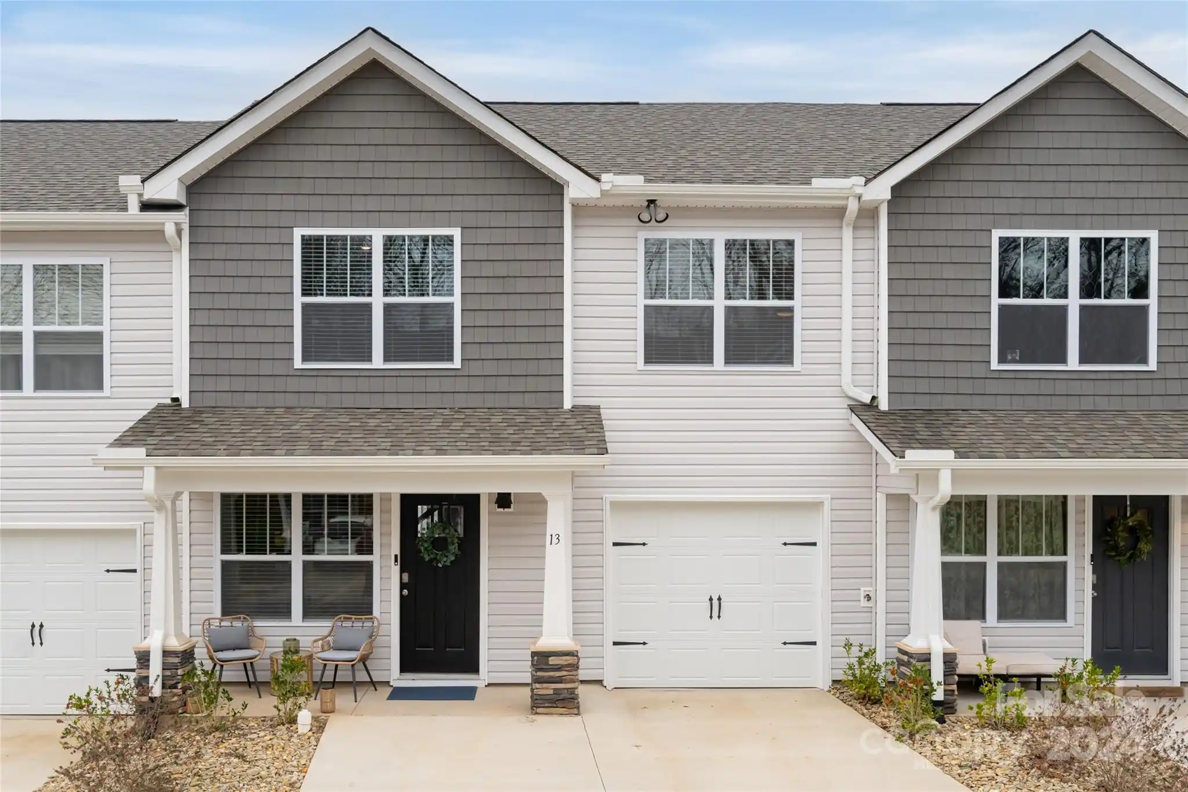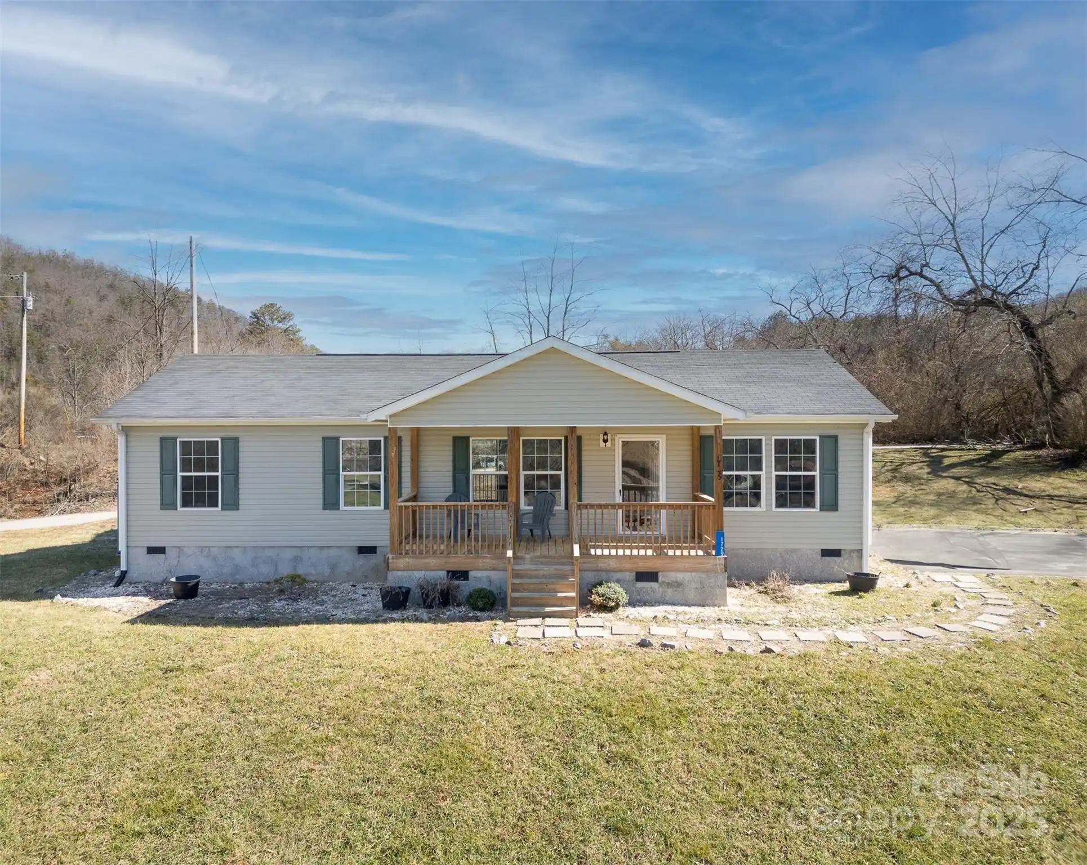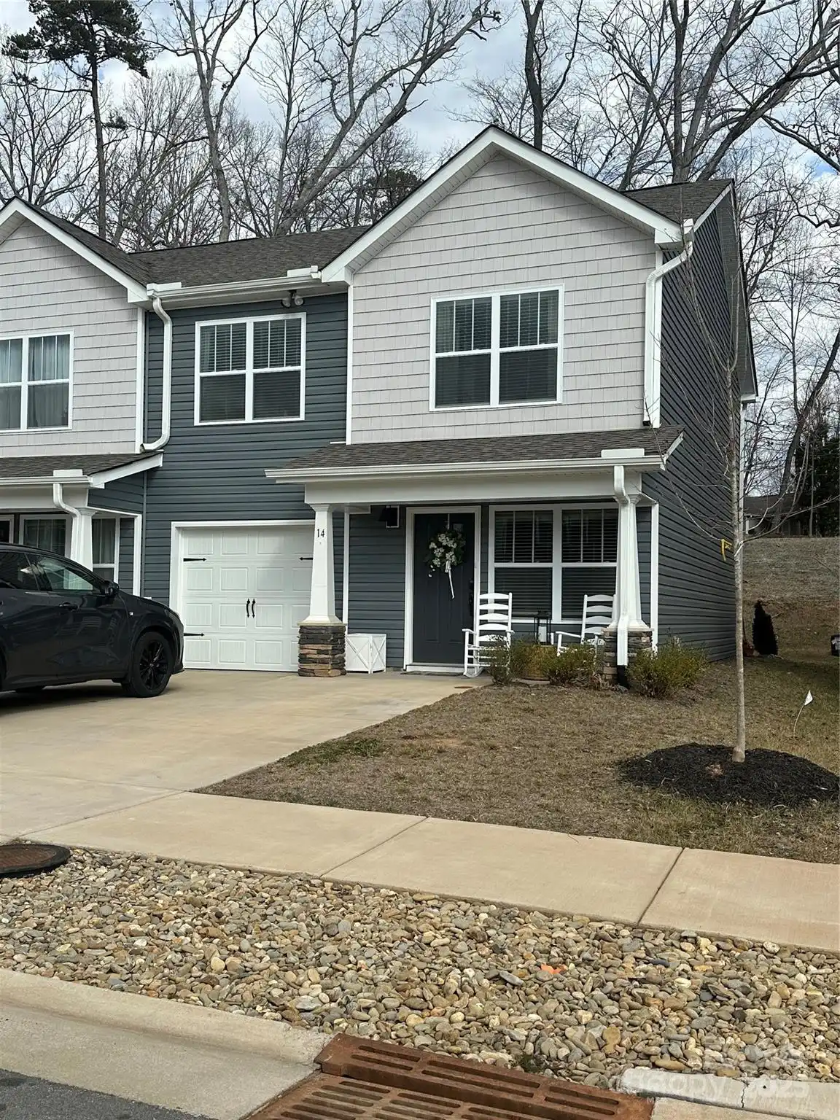Additional Information
Above Grade Finished Area
1191
Appliances
Dishwasher, Electric Oven, Electric Range, Electric Water Heater, Filtration System, Microwave, Refrigerator, Washer/Dryer, Water Softener
City Taxes Paid To
No City Taxes Paid
Construction Type
Site Built
Cooling
Central Air, Heat Pump
CumulativeDaysOnMarket
104
Directions
GPS is accurate. From I-40 exit 44, west on Hwy 19/23, 2.8 mi to right onto Dogwood Rd, 2.2 mi to right on Robinson Cove Rd, .6 mil to left onto Mieko Dr (just before the row of mailboxes). 16 Mieko Drive is on your right.
Down Payment Resource YN
1
Elementary School
Candler/Enka
Foundation Details
Crawl Space
Heating
Electric, Heat Pump
Interior Features
Split Bedroom, Walk-In Closet(s)
Laundry Features
In Hall, Main Level
Middle Or Junior School
Enka
Mls Major Change Type
Price Decrease
Parcel Number
8698-94-3669-00000
Patio And Porch Features
Covered, Front Porch, Rear Porch
Previous List Price
380000
Public Remarks
HERE IT IS! Your classic mountain cabin in the country. 16 Mieko Dr is a quaint log cabin on a large, level, and private lot in a quiet neighborhood close to Asheville. The inviting full length rocking chair porch welcomes you. Upon entering, the soaring ceilings and the warm wood tones make the home feel spacious yet cozy. The open plan has the kitchen as a focal point. Enjoy conversation while preparing meals or fixing coffee. The main level full bath and two cozy bedrooms are conveniently situated, as is the stack laundry arrangement. The second level primary bedroom landing overlooks the lower level. Angled ceilings give character to the primary which boasts an ensuite bath and walk in closet. There’s a back-up generator to keep the homelife rolling during those inclement weather events, and a new UV water filter system for great tasting water. The large level yard and garden shed begs for gardening, games, and more! No restrictions means endless possibilities for living or income.
Restrictions
No Restrictions
Road Responsibility
Private Maintained Road
Road Surface Type
Gravel, Paved
Sq Ft Total Property HLA
1191
Syndicate Participation
Participant Options
Syndicate To
CarolinaHome.com, IDX, IDX_Address, Realtor.com
Utilities
Cable Available, Electricity Connected, Propane, Wired Internet Available
Virtual Tour URL Branded
https://tours.ryantheedephotography.com/2287211
Virtual Tour URL Unbranded
https://tours.ryantheedephotography.com/2287211
Water Source
Shared Well, Other - See Remarks


















































