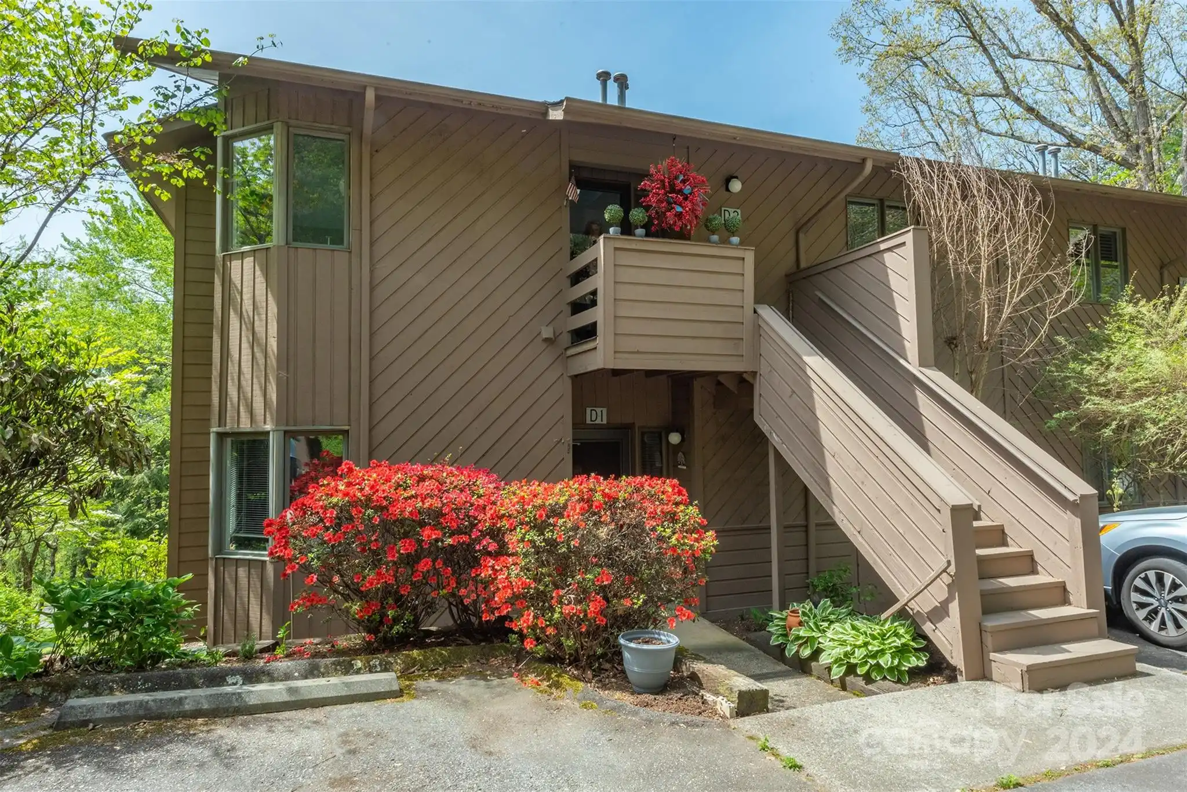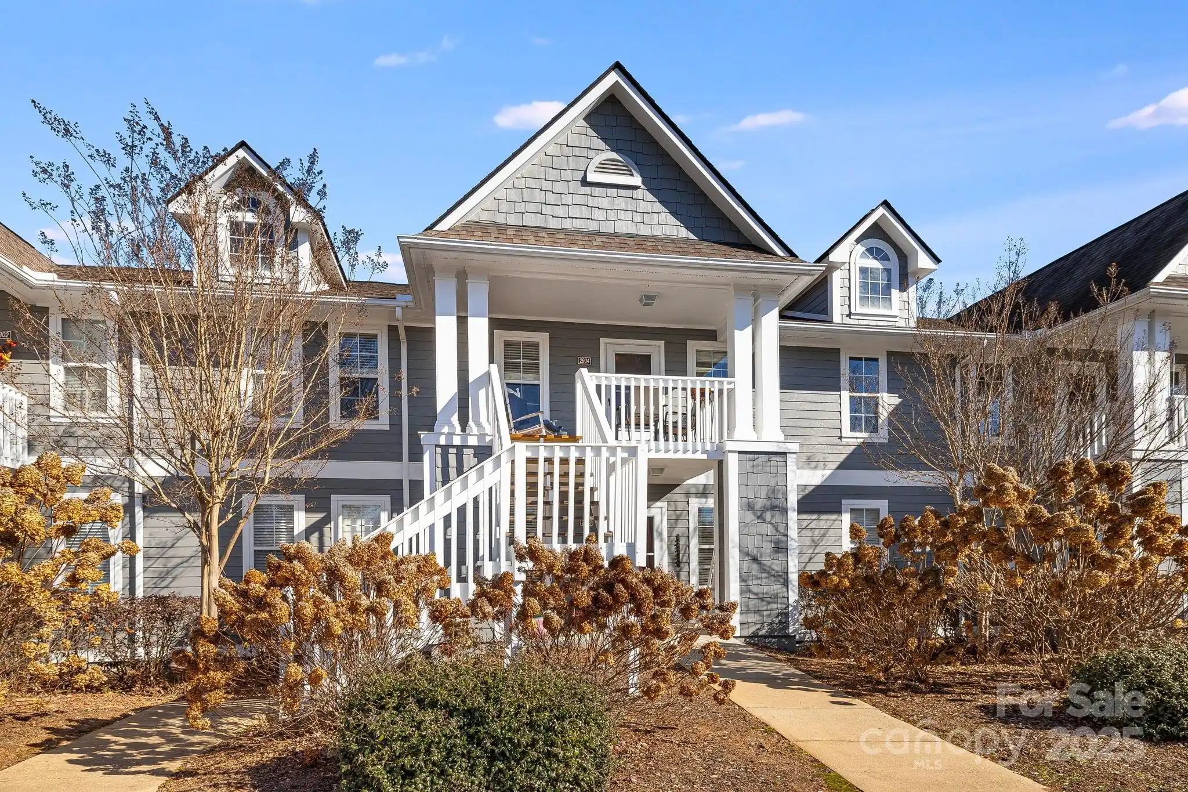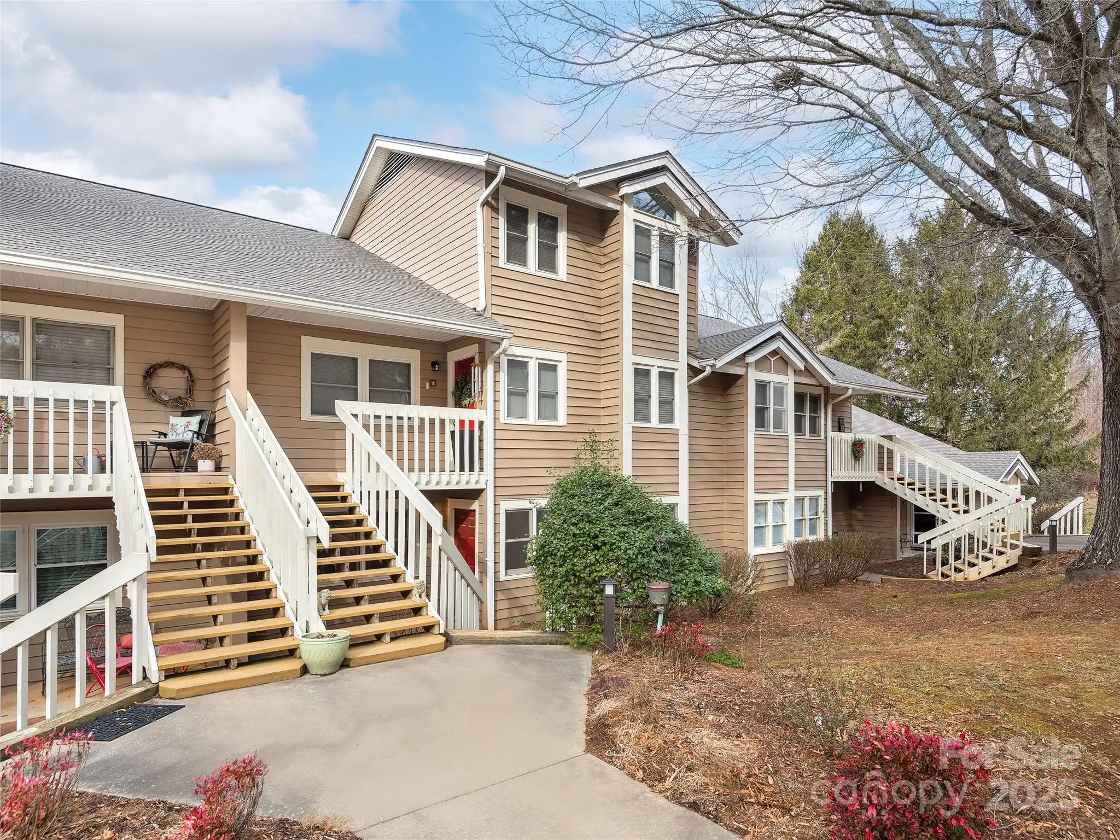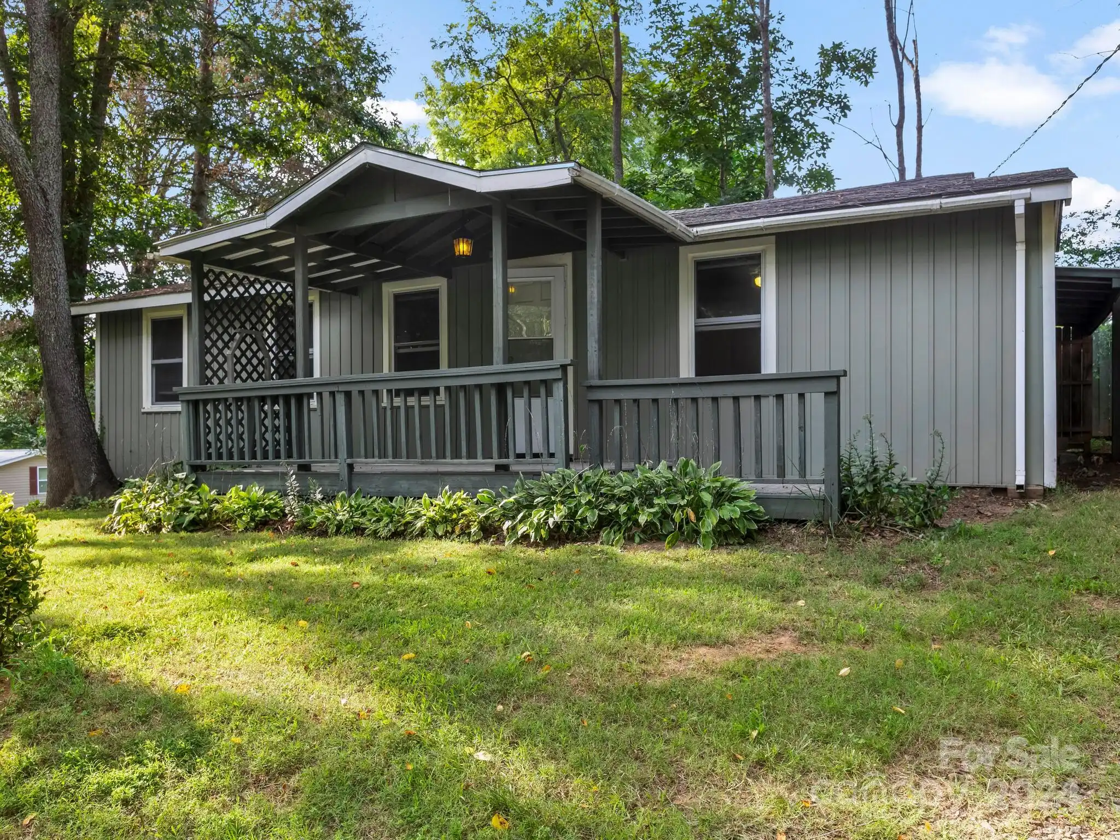Additional Information
Above Grade Finished Area
1131
Appliances
Dishwasher, Electric Cooktop, Electric Oven, Electric Water Heater, Microwave, Washer/Dryer
Association Annual Expense
3180.00
Association Fee Frequency
Monthly
Association Name
Baldwin Real Estate
Association Phone
828-684-3400
City Taxes Paid To
Asheville
Community Features
Clubhouse, Gated, Outdoor Pool, Tennis Court(s)
Construction Type
Site Built
ConstructionMaterials
Hardboard Siding
Cooling
Ceiling Fan(s), Central Air, Electric
Development Status
Completed
Directions
It will be best to come into the condo complex from Tunnel Rd. Get on I-240 E Take US-70 E/Tunnel Rd to Governors View Rd Take Ambler Rd and Vineyard Blvd to Abbey Cir If you come via Fairview Rd, it will be better to go via Bleachery Blvd and past the Aldi's. If you go down Fairview Rd past Gold's Gym, you will have to go through "Road Closed" signs where Fairview tees into Swannanoa River Rd. You can go through these signs as it's clear to the road that goes up to The Clositers, but it's a bit disconcerting.
Door Features
French Doors, Mirrored Closet Door(s), Screen Door(s), Storm Door(s)
Down Payment Resource YN
1
Elementary School
Haw Creek
Exterior Features
Lawn Maintenance, Storage, Tennis Court(s)
Fireplace Features
Gas Log, Living Room
Foundation Details
Crawl Space
HOA Subject To Dues
Mandatory
Heating
Apollo System, Forced Air, Natural Gas
Interior Features
Breakfast Bar, Storage
Laundry Features
In Hall, In Unit, Main Level
Lot Features
Level, Paved, Private, Wooded
Middle Or Junior School
AC Reynolds
Mls Major Change Type
Price Decrease
Other Parking
At this time, there is no assigned parking, aside from designated Handicap parking.
Parcel Number
9658735582C00P5
Parking Features
Parking Space(s)
Patio And Porch Features
Balcony, Covered
Pets Allowed
Number Limit, Cats OK
Previous List Price
295900
Public Remarks
Price drop! Welcome to serene, single-level living in East Asheville at The Cloisters. Perfectly located across from the Asheville Municipal Golf Course and just minutes from the WNC Nature Center, parks, shopping, restaurants, the Blue Ridge Parkway, and vibrant downtown Asheville, this condo offers the best of convenience and privacy. Freshly renovated and turn key, this 2-bedroom home shines with brand new flooring, fresh paint throughout, new light fixtures, bathroom finishes, and kitchen appliances. The spacious primary suite features an en suite bath with a walk-in shower and two roomy closets. The inviting living room, complete with a cozy gas fireplace, opens onto a private, west-facing covered balcony – the perfect spot to unwind and enjoy golden hour. You will be sure to enjoy the quiet, walkable community featuring fantastic amenities: a pool, updated clubhouse, and tennis/pickleball courts. Don’t miss this incredible opportunity – schedule your showing today!
Road Responsibility
Private Maintained Road
Road Surface Type
Gated, Paved
Sq Ft Total Property HLA
1131
Subdivision Name
The Cloisters
Syndicate Participation
Participant Options
Syndicate To
CarolinaHome.com, IDX, IDX_Address, Realtor.com
Utilities
Electricity Connected, Gas, Wired Internet Available
Virtual Tour URL Branded
https://youtu.be/kxof6n4diGo
Virtual Tour URL Unbranded
https://youtu.be/kxof6n4diGo






















