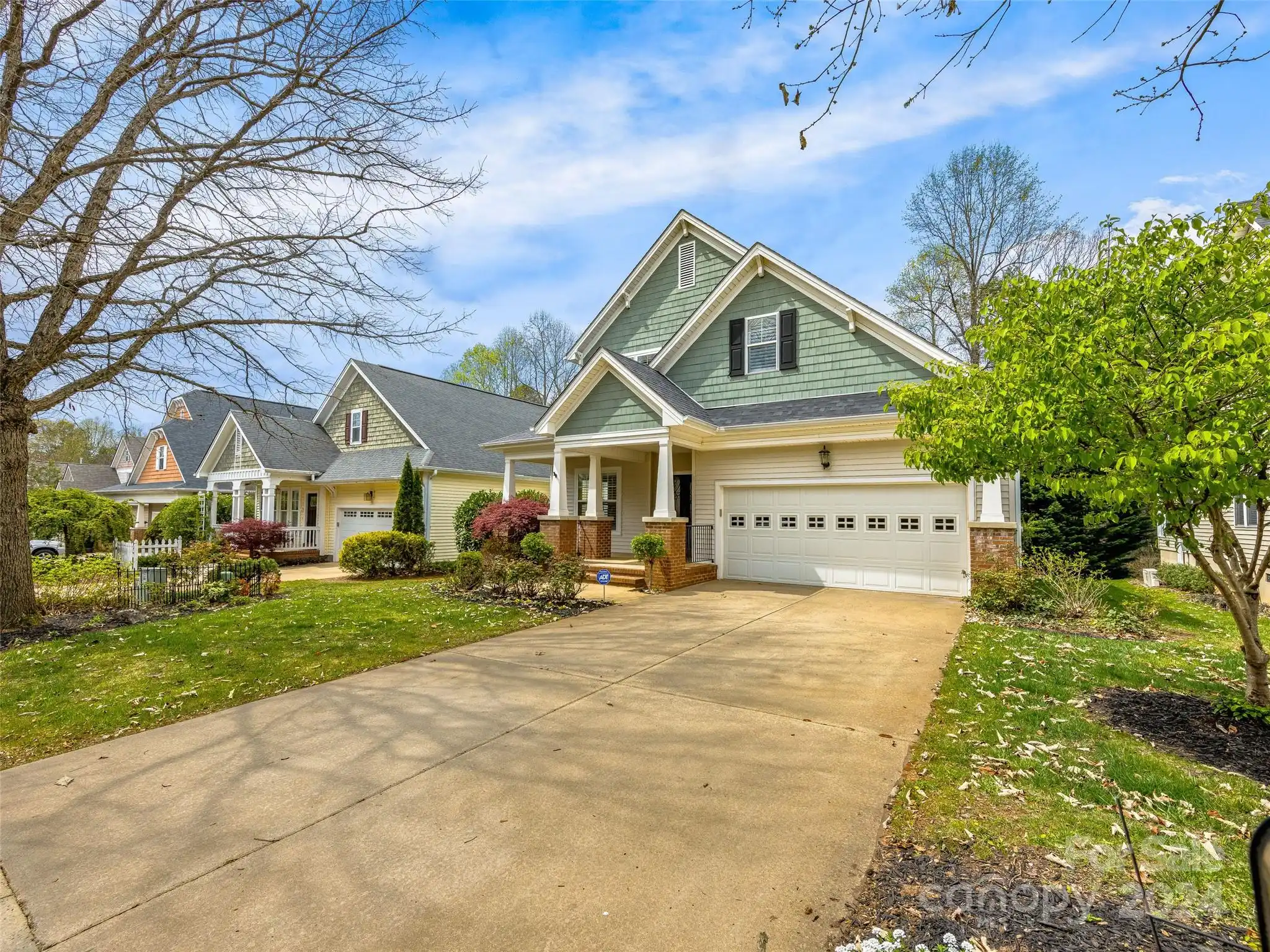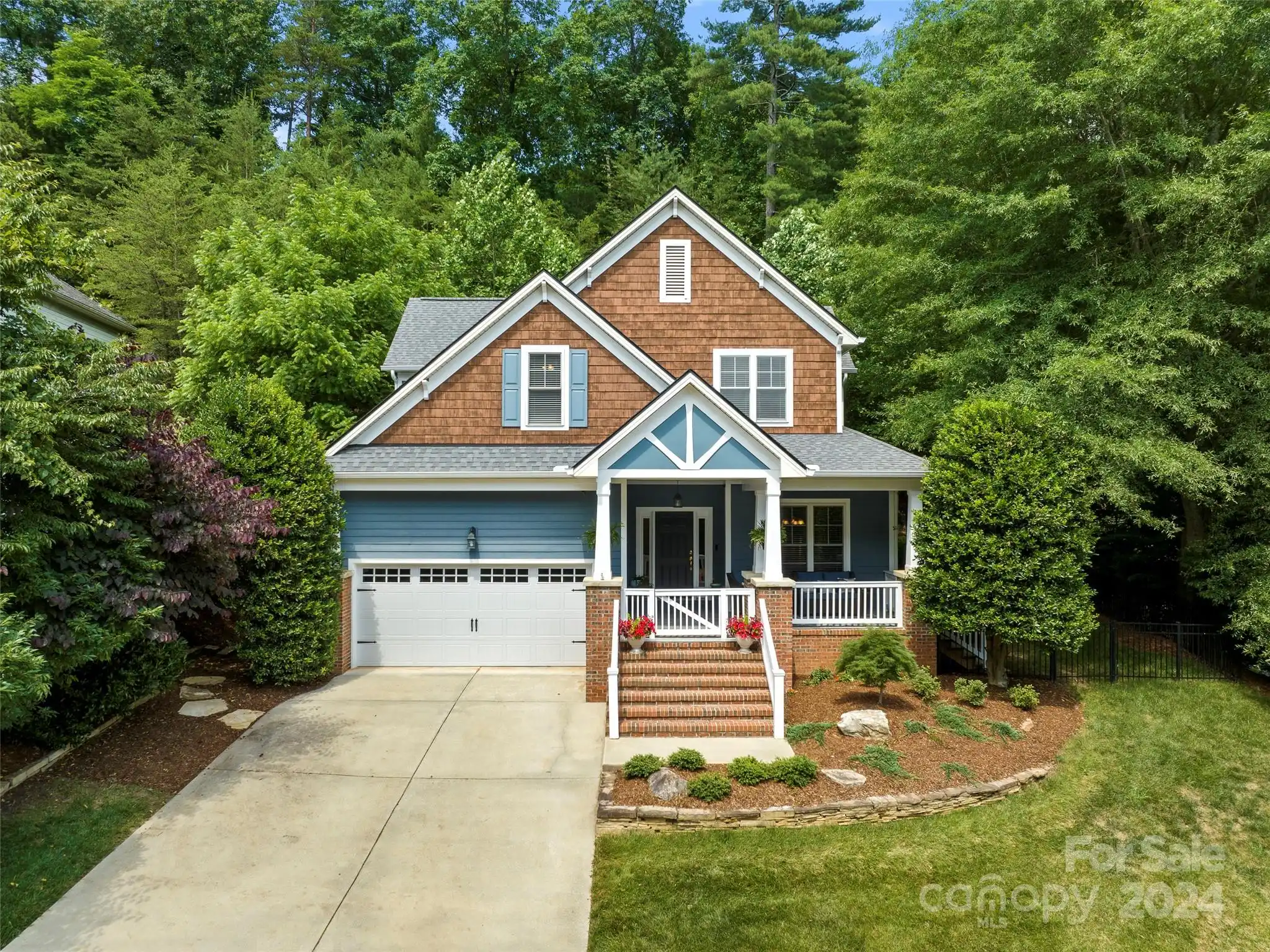Additional Information
Above Grade Finished Area
1898
Appliances
Convection Oven, ENERGY STAR Qualified Dishwasher, ENERGY STAR Qualified Refrigerator, Hybrid Heat Pump Water Heater, Induction Cooktop, Low Flow Fixtures, Microwave
Association Annual Expense
660.00
Association Fee Frequency
Annually
Association Name
Abundance Run HOA
Association Phone
828-712-5424
Basement
Basement Garage Door, Daylight, Exterior Entry, Finished, Interior Entry, Storage Space
Below Grade Finished Area
614
Builder Name
Cardinal Point Construction
City Taxes Paid To
Asheville
Construction Type
Site Built
ConstructionMaterials
Hardboard Siding, Stone Veneer
Cooling
ENERGY STAR Qualified Equipment, Heat Pump
Development Status
Completed
Directions
Take Tunnel Road (US Hwy 70) east. Turn left onto New Haw Creek Rd. Turn left at stop sign. Turn right onto Middlebrook. Turn left onto Old Haw Creek then right Weaver Hill Rd then take first right on Abundance Dr to #171 on right.
Door Features
Insulated Door(s)
Elementary School
Haw Creek
Flooring
Concrete, Sustainable, Tile, Wood
Foundation Details
Basement
Green Sustainability
Advanced Framing, Engineered Wood Products, Low VOC Coatings, No VOC Coatings, Photovoltaic - Solar Power, Recycled Materials, Salvaged Materials, Spray Foam Insulation, XeriscapinDrought Resist. Plnts
Green Verification Count
2
HOA Subject To Dues
Mandatory
Heating
ENERGY STAR Qualified Equipment, Heat Pump, Passive Solar, Zoned
Interior Features
Built-in Features, Entrance Foyer, Kitchen Island, Open Floorplan, Pantry
Laundry Features
Electric Dryer Hookup, In Basement
Lot Features
Wooded, Views
Middle Or Junior School
AC Reynolds
Mls Major Change Type
New Listing
Other Equipment
Other - See Remarks
Parcel Number
9658-37-5846-00000
Parking Features
Basement, Driveway
Patio And Porch Features
Deck, Front Porch, Patio
Public Remarks
Live in peace near downtown Asheville in ‘Mountain Bluebird’, the latest offering in Abundance Run. This four bedroom/2.5 bath home embodies green living just around the corner from the beating heart of Asheville. Recognized by the Green Built Alliance as ‘Green Built Platinum’, this solar powered home boasts custom finishes you must see to believe. Numerous hardwoods harvested on site create a ‘Mid-Century Mountain’ aesthetic. Take in the morning air from the primary ensuite’s private balcony, mount your Level II car charger in the pre-wired garage, and take in the mountains from the neighborhood nature path. Extensive common areas provide an unscripted, Natural-Play-Area for kids, gathering spaces for adults, a Disc Golf practice area, Neighborhood Tool Library, and more. Landscaped with native plants and edible perennials. Appropriate to the neighborhood, this home feels like a work of art. Built by Cardinal Point Construction: “Shifting our paradigm, one home at a time”.
Restrictions
Building, Modular Not Allowed
Road Responsibility
Private Maintained Road
Road Surface Type
Concrete, Paved
Security Features
Carbon Monoxide Detector(s), Radon Mitigation System, Smoke Detector(s)
Sq Ft Total Property HLA
2512
Subdivision Name
Abundance Run
Syndicate Participation
Participant Options
Utilities
Fiber Optics, Solar, Underground Power Lines
Virtual Tour URL Branded
https://ken-fine-photography.view.property/2248387?idx=1
Virtual Tour URL Unbranded
https://ken-fine-photography.view.property/2248387?idx=1
Window Features
Insulated Window(s)
















































