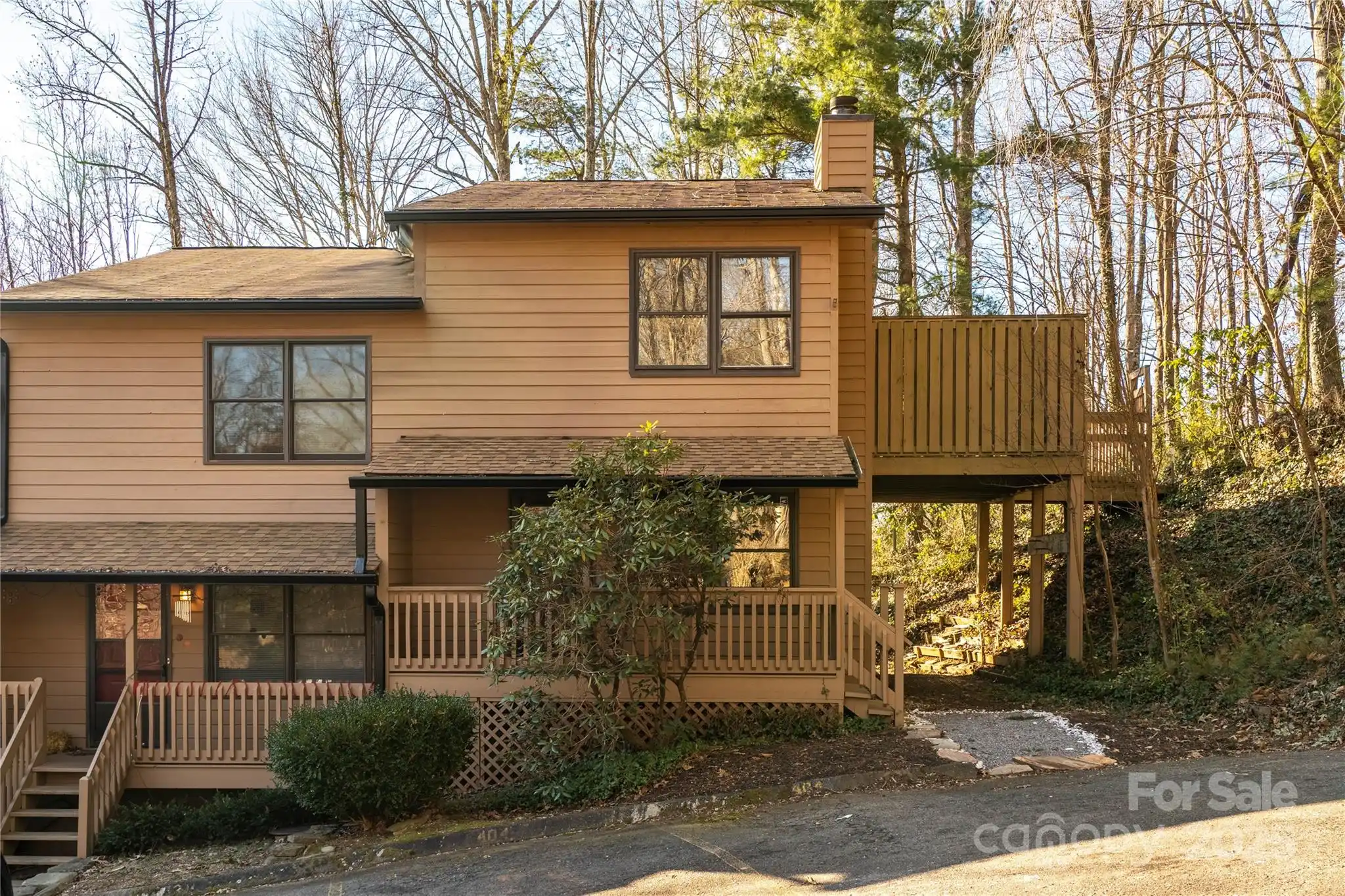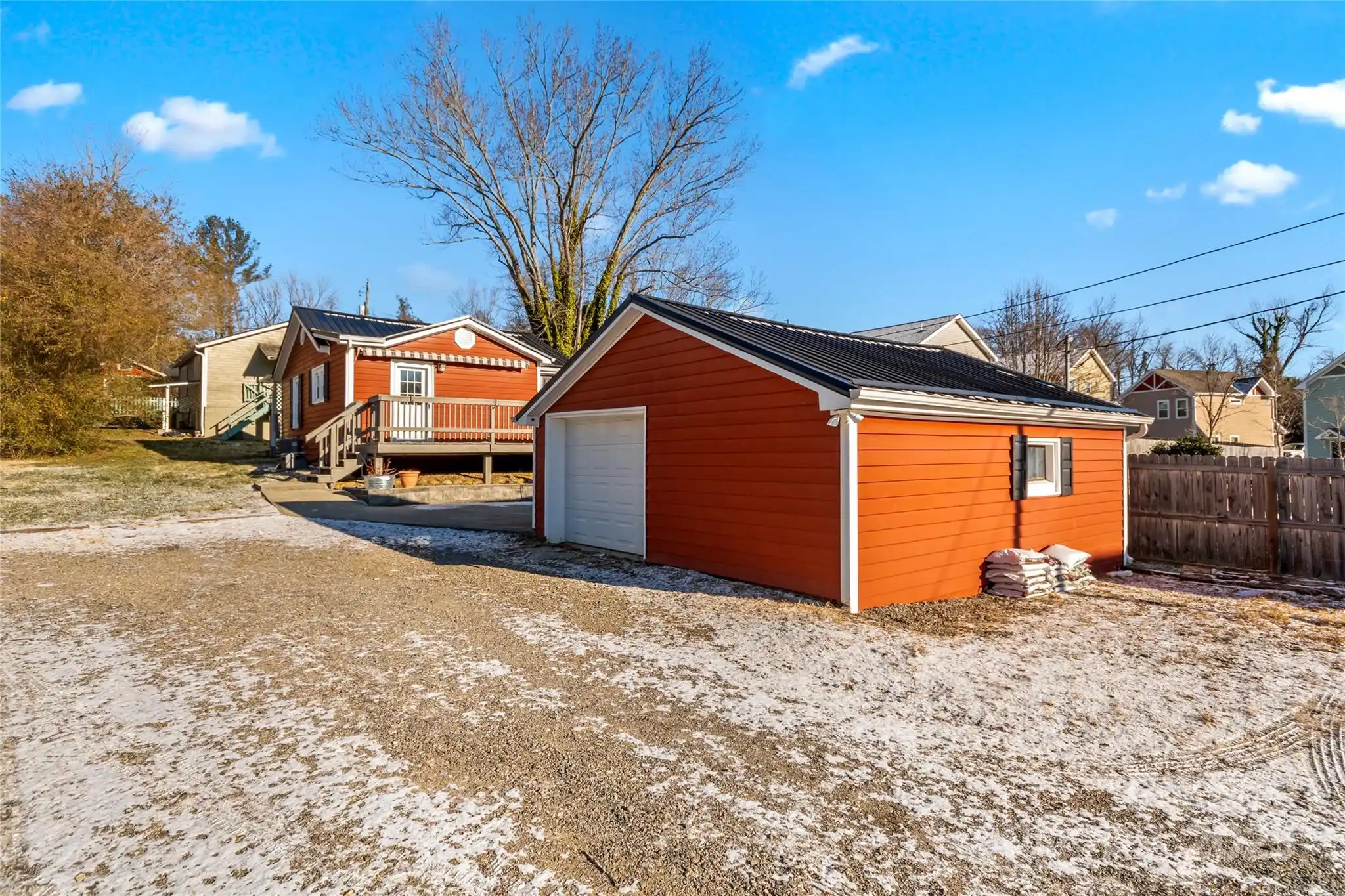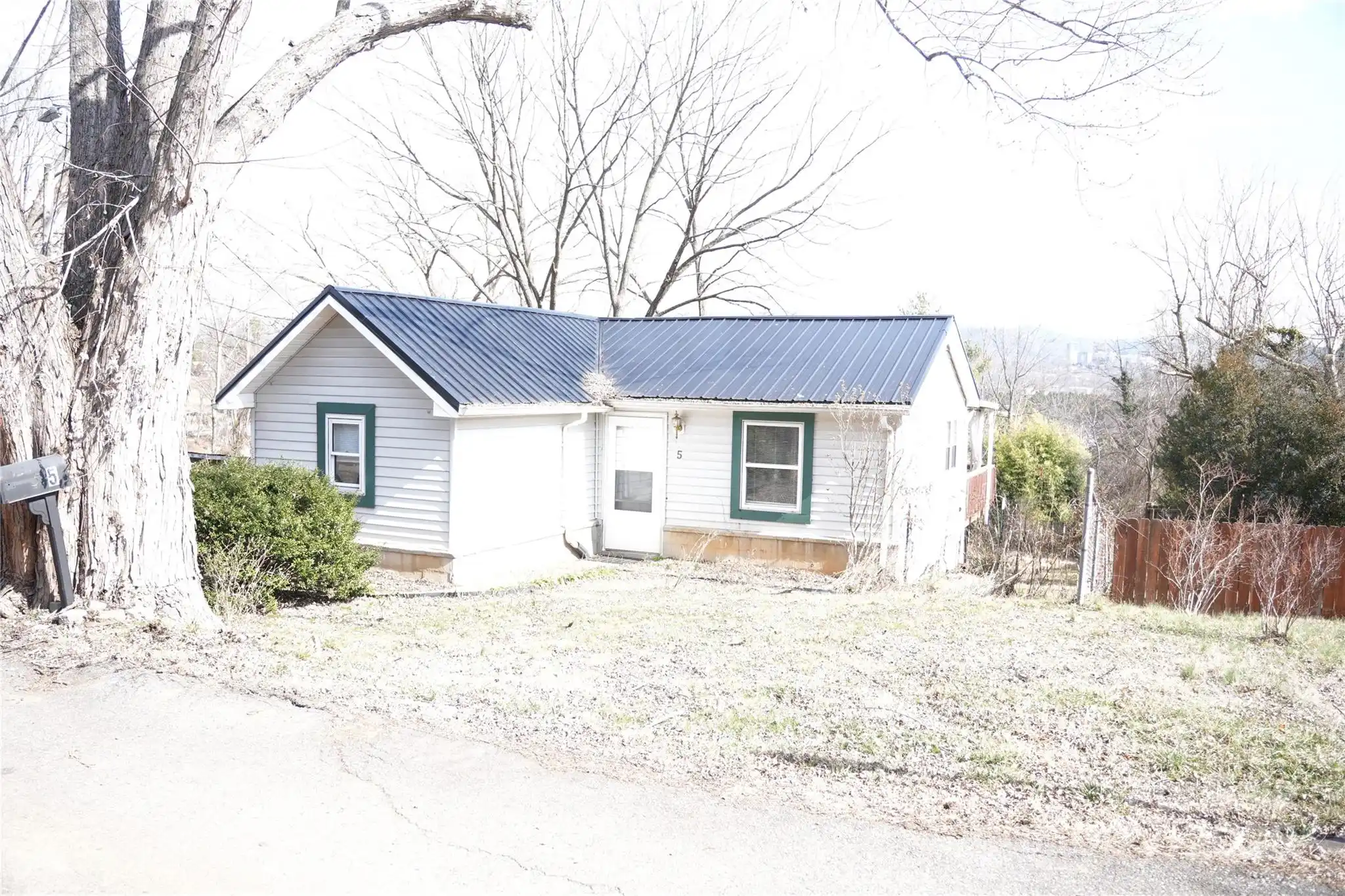Additional Information
Above Grade Finished Area
848
Appliances
Electric Range, Electric Water Heater
Basement
Exterior Entry, Partial
CCR Subject To
Undiscovered
City Taxes Paid To
Asheville
Construction Type
Site Built
ConstructionMaterials
Vinyl
Cooling
Ceiling Fan(s), Central Air, Heat Pump
Directions
From Fairview Road in Asheville, turn onto Glendale Avenue. Drive 0.2 miles and turn right onto Dawson Place. It's the first house on the right. The driveway is located on Dawson Place, not Glendale Avenue.
Down Payment Resource YN
1
Exclusions
Excluding any pictures that are screwed to the wall.
Foundation Details
Basement, Crawl Space
Heating
Central, Heat Pump, Propane
Interior Features
Drop Zone, Entrance Foyer, Pantry
Laundry Features
Electric Dryer Hookup, In Hall, Main Level, Washer Hookup
Middle Or Junior School
AC Reynolds
Mls Major Change Type
Under Contract-Show
Other Parking
Driveway parking available.
Parcel Number
9658-30-4144-00000
Patio And Porch Features
Deck
Plat Reference Section Pages
326-328
Public Remarks
This cozy, corner-lot home is full of character and perfectly tucked off the road for added privacy. Enjoy a low-maintenance yard and a deck ideal for grilling or relaxing outdoors. This home has 2 bedrooms, 1 bathroom, a functional kitchen with a pantry, and a comfortable living area. The entrance foyer makes a great drop zone, and the main level includes a convenient laundry area with washer and dryer hookups. The basement offers additional storage, and driveway parking adds to the home's practicality. Located near Tunnel Road, this home offers easy access to shopping, dining, and entertainment, with close proximity to downtown Asheville. Recent updates include a furnace (2014) and a dual fuel heat pump (2023). Whether you're seeking a great investment property, a starter home, or a cozy retreat, this charming property has plenty of potential! Conveniently located near Mission Hospital and the Blue Ridge Parkway, you'll never have to travel far to find what you need.
Restrictions Description
None known.
Road Responsibility
Publicly Maintained Road
Road Surface Type
Asphalt, Concrete, Paved
Security Features
Smoke Detector(s)
Sq Ft Total Property HLA
848
Syndicate Participation
Participant Options
Syndicate To
Apartments.com powered by CoStar, CarolinaHome.com, IDX, IDX_Address, Realtor.com
Utilities
Cable Available, Electricity Connected, Fiber Optics



























