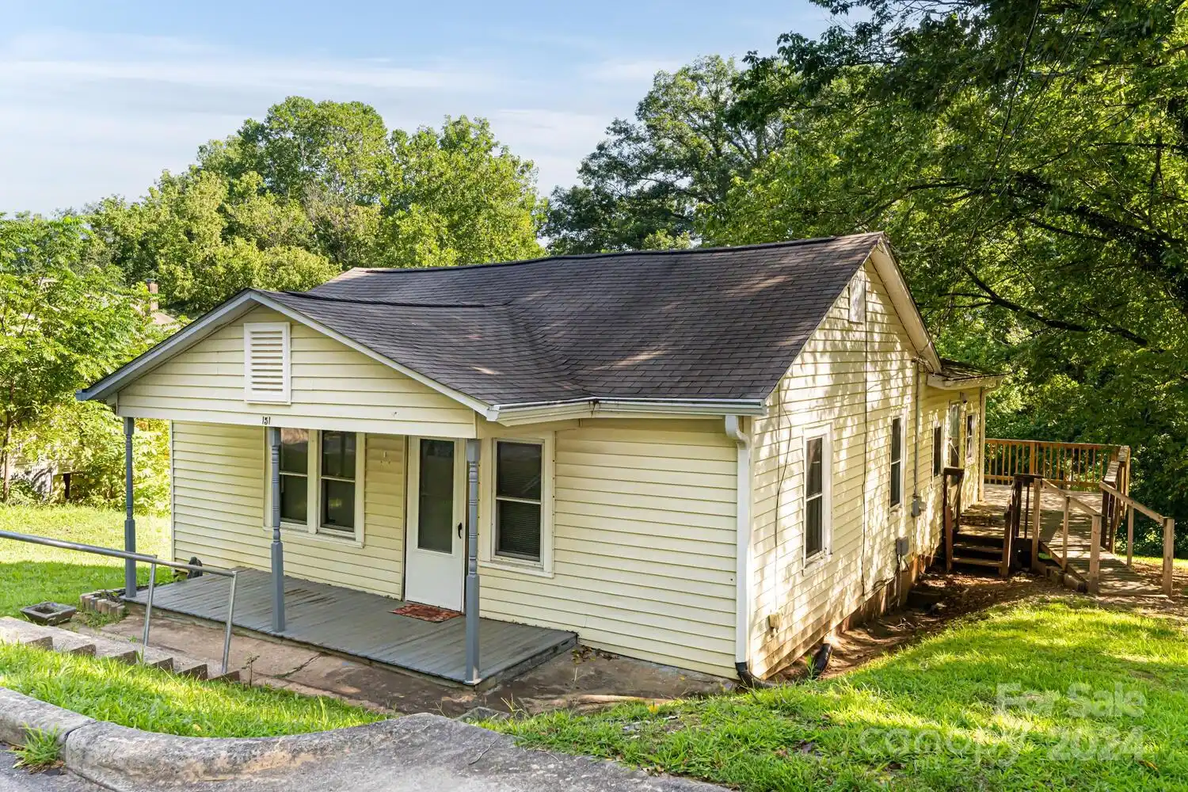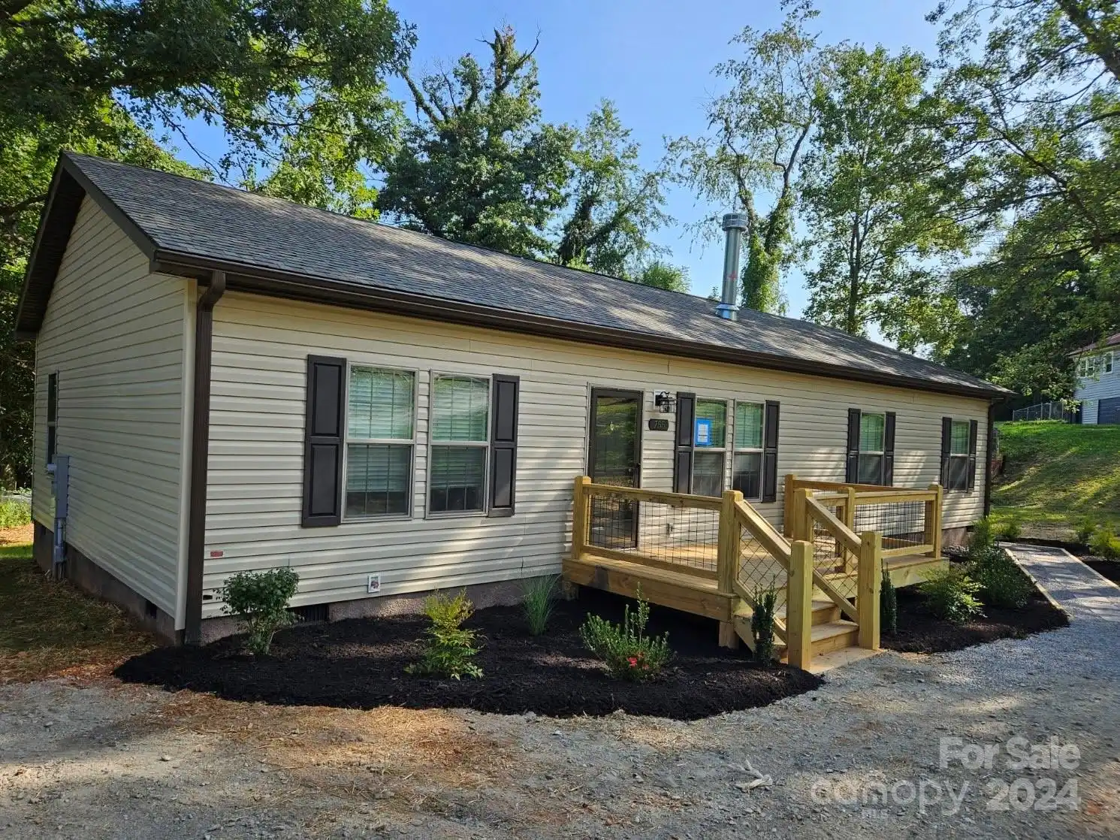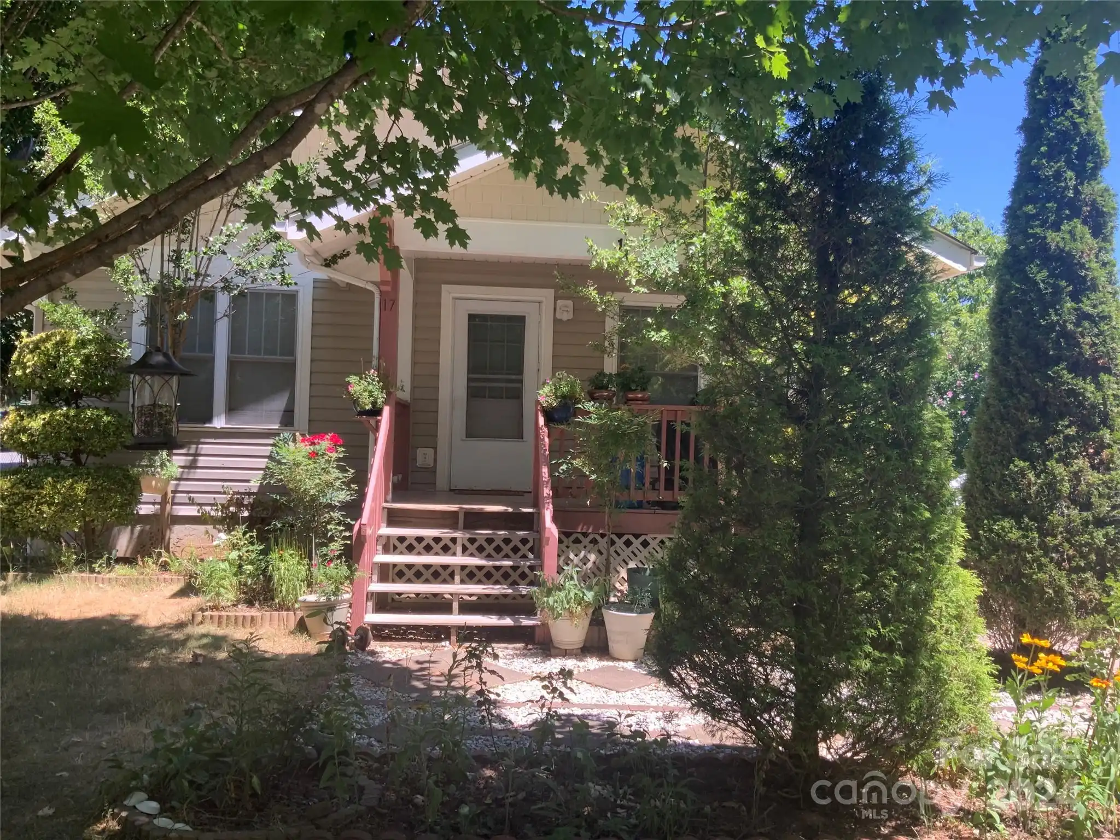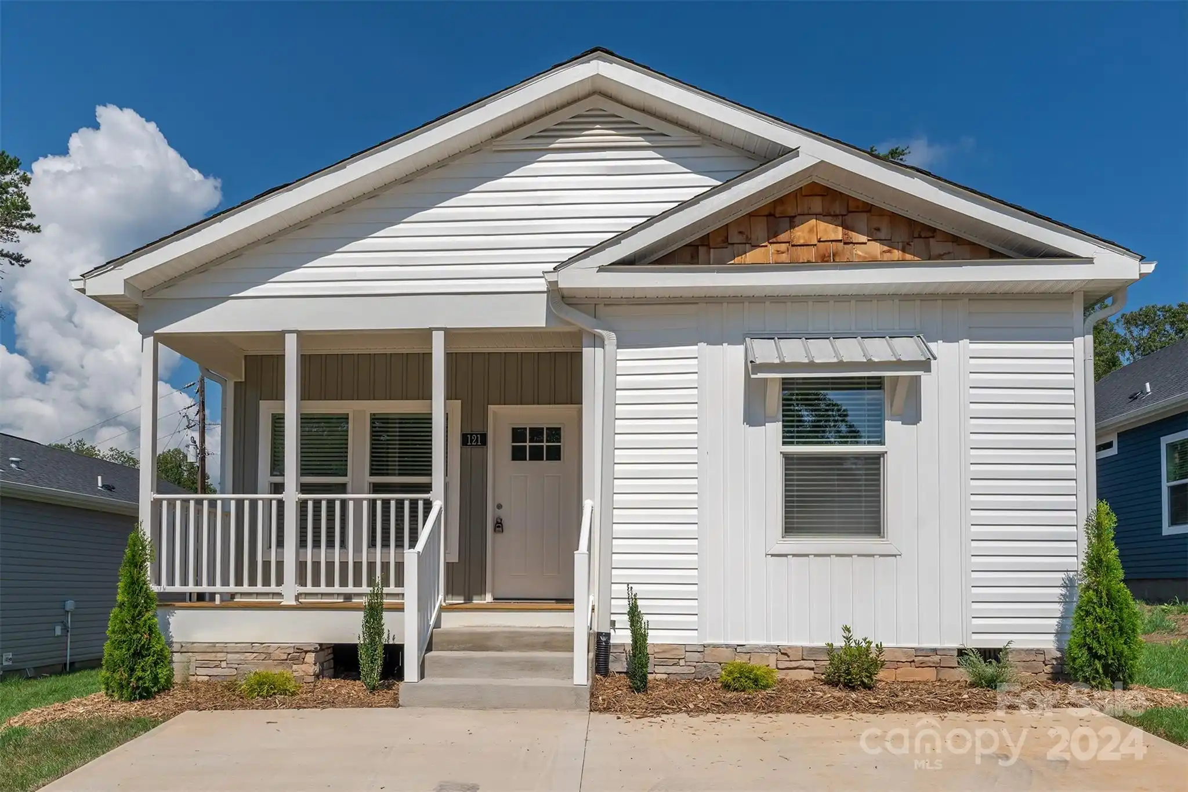Additional Information
Above Grade Finished Area
1280
Accessibility Features
Two or More Access Exits
Appliances
Dishwasher, Disposal, Electric Range, Electric Water Heater, Microwave, Refrigerator
Builder Name
Compact Cottages
City Taxes Paid To
Asheville
Construction Type
Site Built
ConstructionMaterials
Fiber Cement, Wood
Cooling
Ceiling Fan(s), Ductless
Development Status
Completed
Directions
Patton Ave. to Leicester Highway. Oak Hill Dr. is first street on the Right. Property on the Left.
Down Payment Resource YN
1
Elementary School
Asheville City
Foundation Details
Crawl Space, Other - See Remarks
Green Sustainability
Engineered Wood Products, No VOC Coatings, Spray Foam Insulation
Interior Features
Open Floorplan, Pantry
Laundry Features
Electric Dryer Hookup, Upper Level
Middle Or Junior School
Asheville
Mls Major Change Type
Price Decrease
Parcel Number
962889886700000
Patio And Porch Features
Covered, Porch
Plat Reference Section Pages
124/170
Previous List Price
410000
Public Remarks
West Asheville Brand New Construction close to Haywood Road, River Arts District and Downtown. Adorable 3BR / 2.5BA with Mountain Views. Bamboo floors and Tile throughout main levels, Tall Ceilings in bedrooms, and Open Wood Beams in Living Room. Great blend of modern fixtures with warm feelings throughout- Wood floors, Tile bathrooms, Tall ceilings in bedrooms. There are so few homes for sale in this price point, let alone new construction in desirable West Asheville. Come take a look! Built by Compact Cottages. One Year New Home Construction Warranty and Longer warranties on many home components.
Restrictions
No Restrictions
Road Responsibility
Publicly Maintained Road
Road Surface Type
Concrete, Paved
Security Features
Carbon Monoxide Detector(s)
Sq Ft Total Property HLA
1280
Syndicate Participation
Participant Options
Virtual Tour URL Branded
https://my.matterport.com/show/?m=rijiQ8c8XGm&brand=0&mls=1&
Virtual Tour URL Unbranded
https://my.matterport.com/show/?m=rijiQ8c8XGm&brand=0&mls=1&































