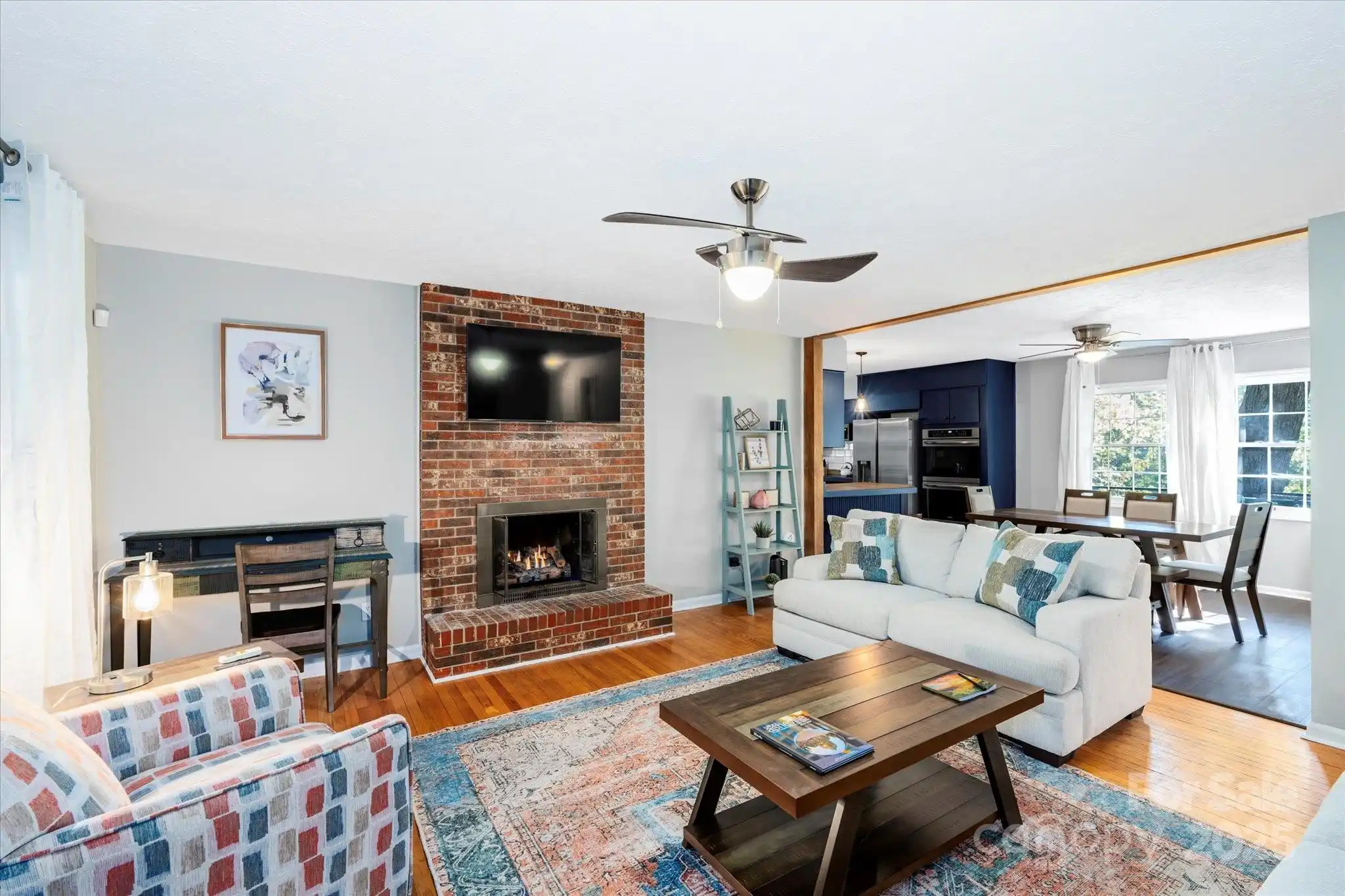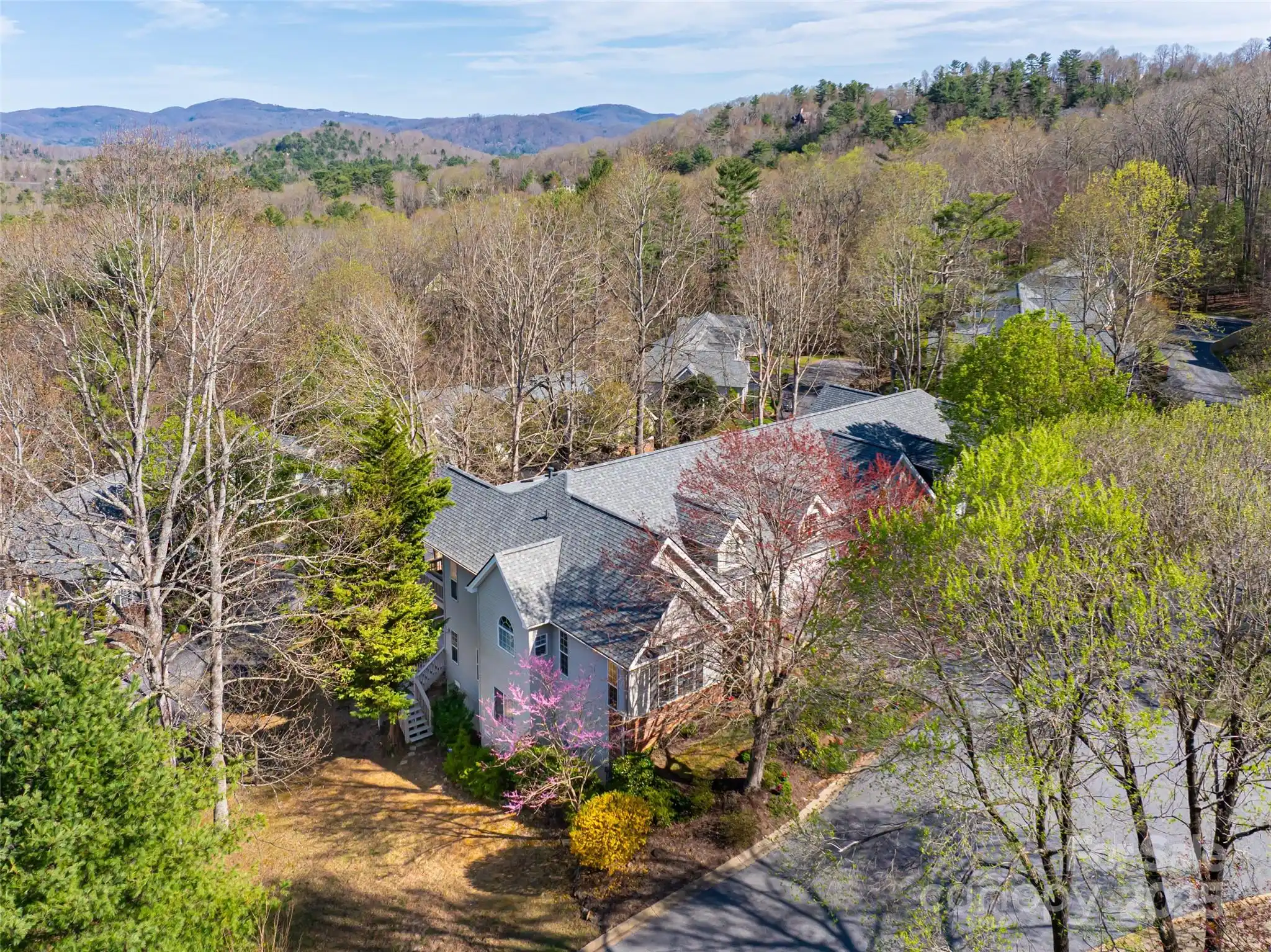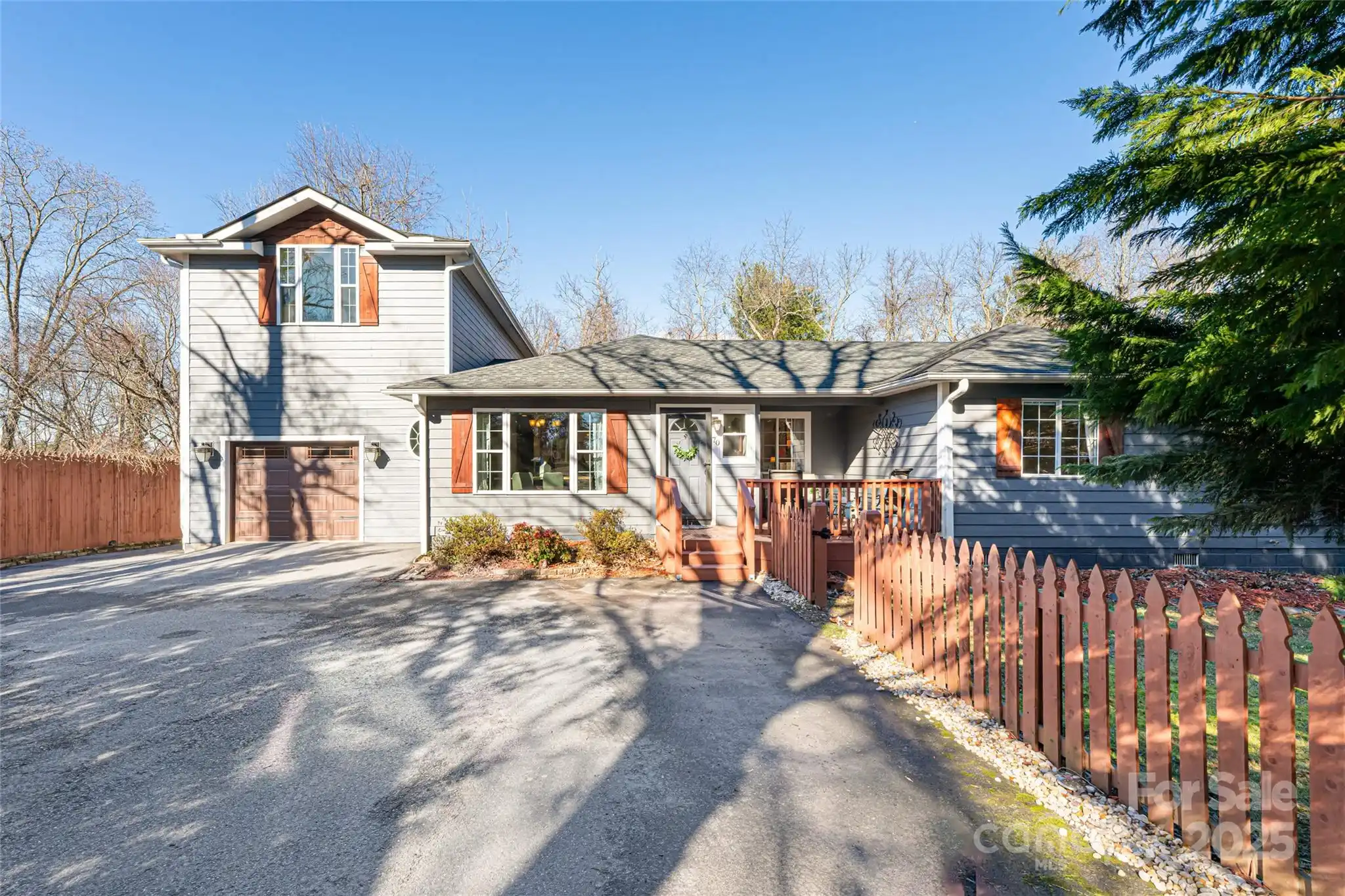Appliances
Dishwasher, Disposal, Dryer, Gas Cooktop, Gas Oven, Microwave, Refrigerator, Washer
Directions
From Patton Avenue: Head west down Patton Avenue/US-19/23. In about 1.4 miles, turn right onto Johnston Blvd, then right onto Rash Road. In less than half a mile, the home will be on the left.
Public Remarks
Move-in-ready, new-construction home in West Asheville offers crisp, clean decor with designer touches. The large main level’s open floor plan features a living room with a gas fireplace, a beautiful chef's kitchen and dining area, a laundry room and a powder room. All bedrooms are located on the light-filled second level, including the primary suite, and a spa-like bathroom that offers a soaking tub, double vanity, custom tile, and heated floors. Luxury vinyl plank floors and ceramic tile feature in the bathrooms. The basement level has tall ceilings, durable epoxy floors, so much beautiful light, and easy access to the large side yard — would make a perfect in-law suite, with a spacious bedroom, a bathroom with a tile tub surround, and a flex room with future kitchenette potential. There’s also dual-zone climate control and a high-efficiency, on-demand gas water heater. Low-maintenance yard and three off-street parking spots (a rarity in West Asheville). Come see this one today!







































