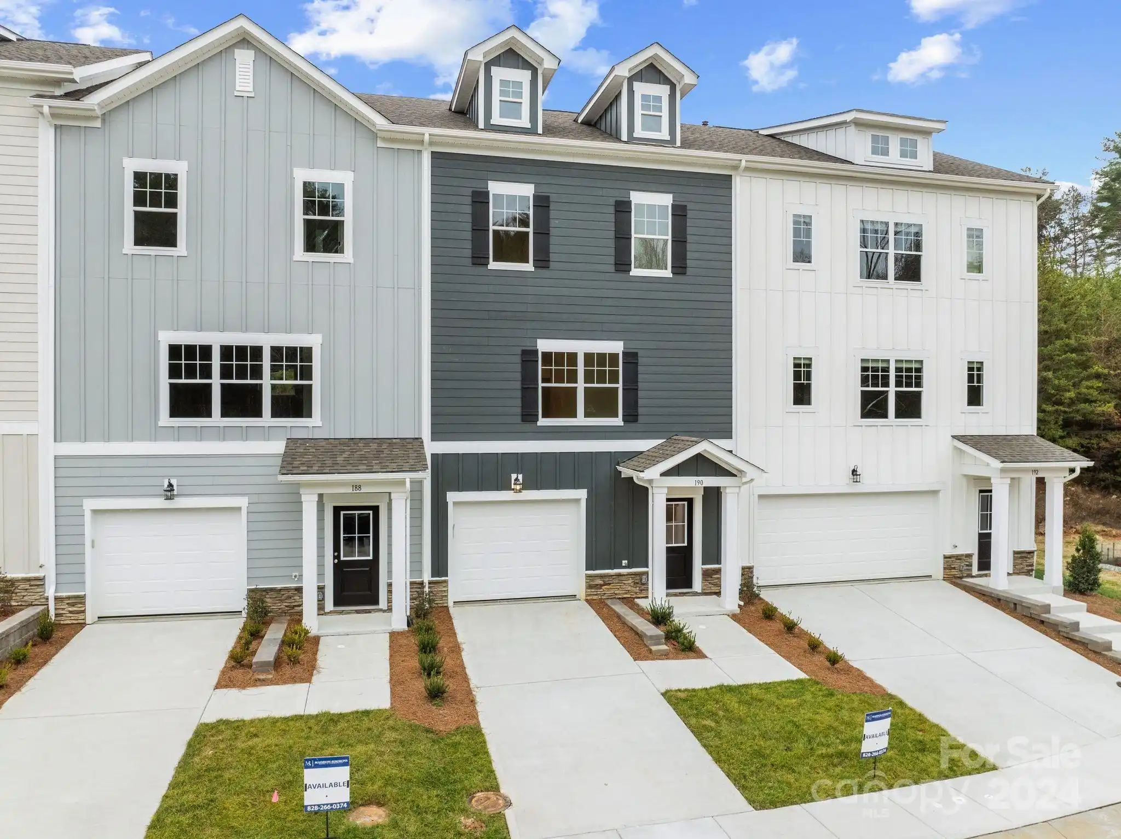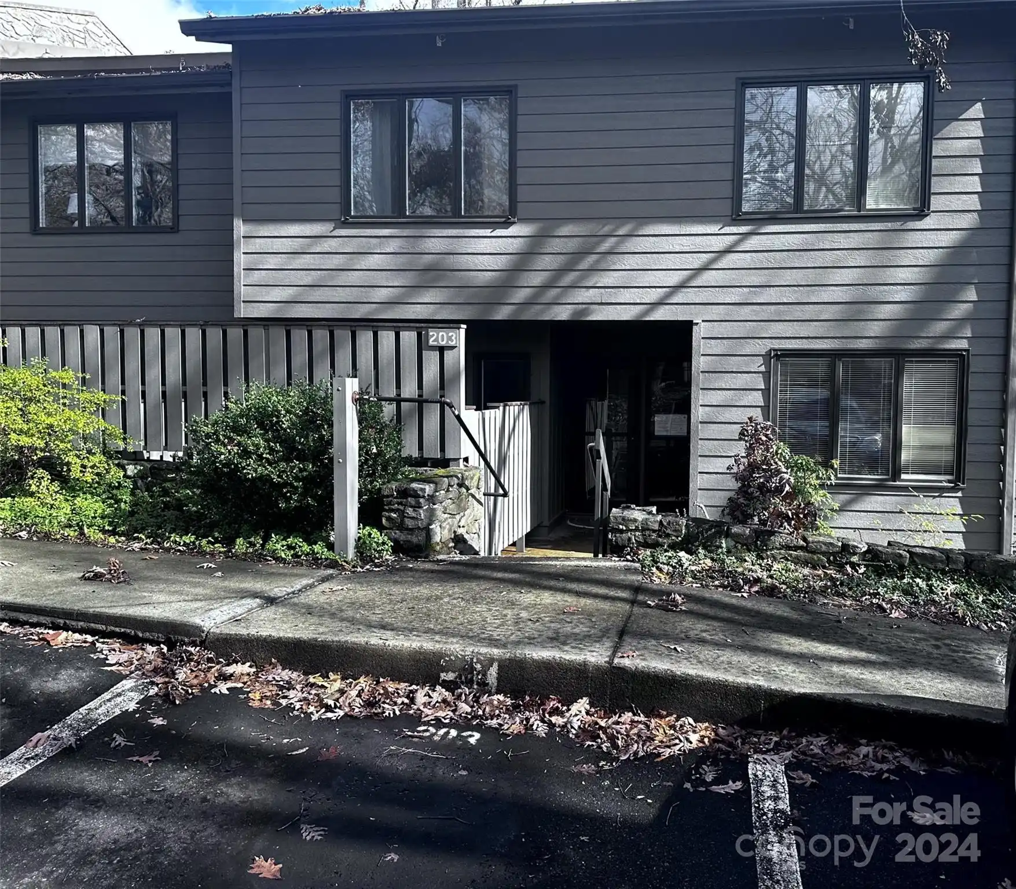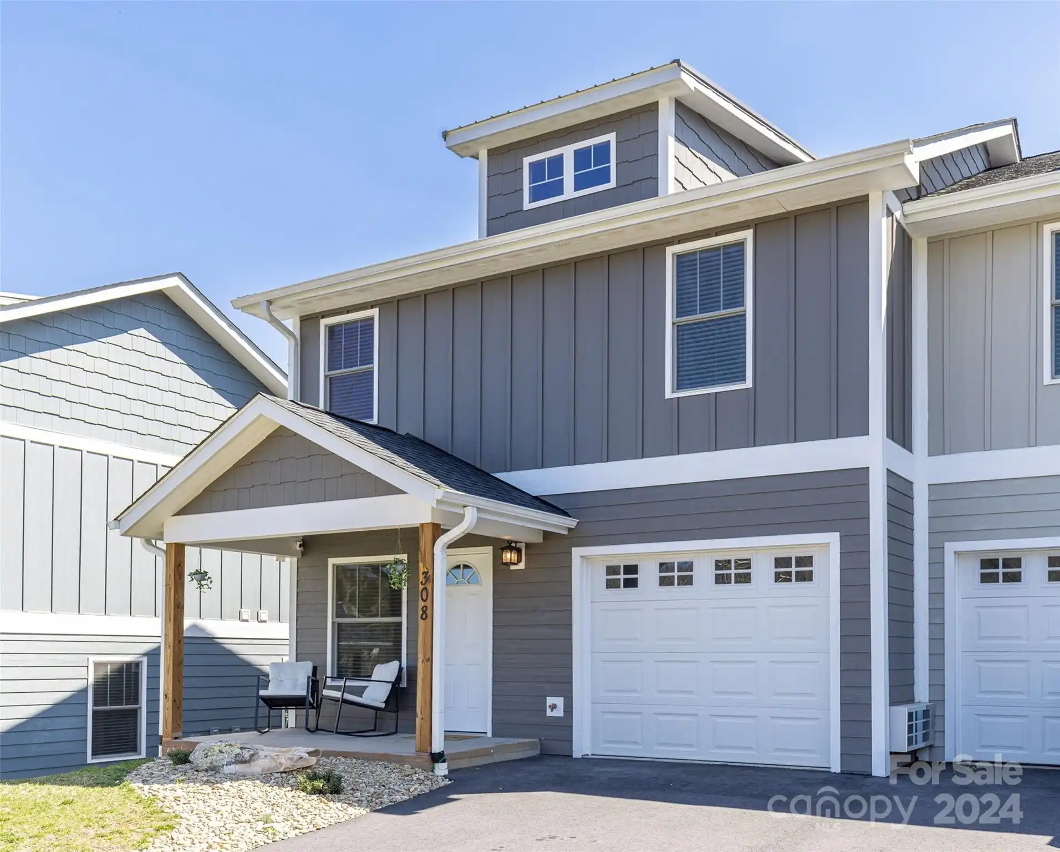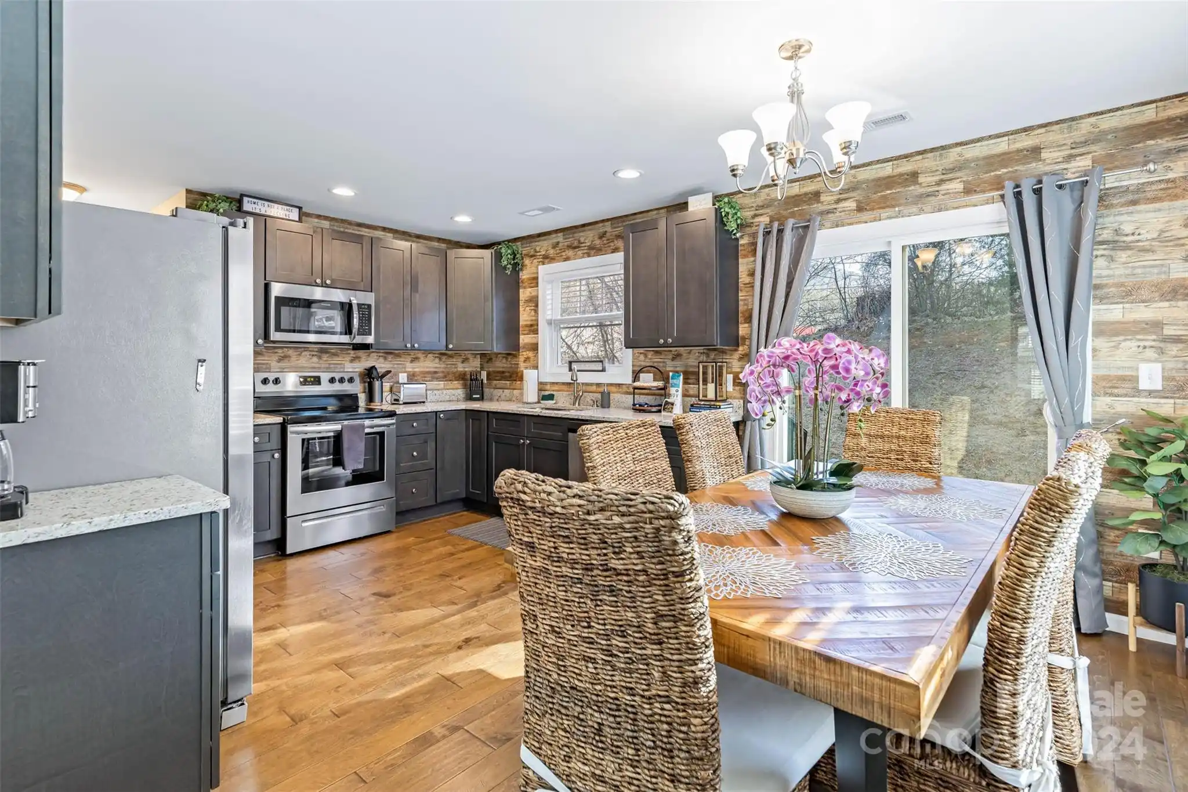Additional Information
Above Grade Finished Area
1443
Appliances
Dishwasher, Dryer, Electric Oven, Electric Range, Electric Water Heater, Microwave, Refrigerator, Washer
Basement
Basement Garage Door, Daylight, Exterior Entry, Finished, Interior Entry
Below Grade Finished Area
379
CCR Subject To
Undiscovered
City Taxes Paid To
Riceville
Construction Type
Site Built
ConstructionMaterials
Vinyl
Cooling
Electric, Heat Pump
CumulativeDaysOnMarket
243
Directions
From Tunnel Rd: Turn onto Riceville Rd in front of Ingles and beside the VA. 0.6 miles take a right onto Old Farm School Rd. 0.7 miles take left onto Lower Grassy Branch Rd. Turn right onto Old Farm School Rd #2 for 1.6 miles. Take a left on Riceville Rd 0.5 miles to Church/Dillingham Cir - take a right. 1.1 miles to Laurel Valley Dr., on right. Continue on Laurel Valley Dr. for 0.2 miles. Take a right onto Rylee Ridge. Bench is on the right and you immediately turn left into driveway.
Down Payment Resource YN
1
Elementary School
Charles C Bell
Exterior Features
Fire Pit
Foundation Details
Basement
Heating
Electric, Heat Pump, Propane, Other - See Remarks
High School
Charles D Owen
Interior Features
Walk-In Closet(s)
Laundry Features
In Basement, Utility Room
Lot Features
Green Area, Level, Rolling Slope, Sloped, Wooded, Views
Middle Or Junior School
Charles D Owen
Mls Major Change Type
Price Decrease
Parcel Number
9770-61-5291-00000
Parking Features
Driveway, Attached Garage
Patio And Porch Features
Front Porch, Rear Porch, Screened
Previous List Price
449000
Public Remarks
**Back on the market at no fault to the seller.** Beautiful mountain retreat with 3bd/3ba on 0.84 acres of land and only a 20-minute drive from downtown Asheville. Inside, you'll be greeted by beautiful bamboo flooring and an open floor plan that offers stunning views of the surrounding trees from every window. The kitchen is fully equipped with stainless steel appliances, a solid surface countertop, and plenty of cabinets for storage. The primary bedroom is spacious and has a walk-in closet. The basement features a bonus room and a full bathroom, perfect for guests or a family room. Enjoy the beautiful surroundings and privacy from the open deck or screened front porch. The level backyard with a fire pit is ideal for outdoor gatherings. Located minutes from the Blue Ridge Parkway, Black Mountain, shops, and amenities, this home offers the perfect blend of privacy and convenience. Don't miss out on the chance to experience the beauty of the mountains from the comfort of your own home!
Restrictions
No Representation
Road Responsibility
Private Maintained Road
Security Features
Security System
Sq Ft Total Property HLA
1822
SqFt Unheated Basement
388
Syndicate Participation
Participant Options
Syndicate To
Realtor.com, IDX, IDX_Address, Apartments.com powered by CoStar
Utilities
Electricity Connected, Propane
Virtual Tour URL Branded
https://youriguide.com/20_rylee_rdg_asheville_nc/
Virtual Tour URL Unbranded
https://youriguide.com/20_rylee_rdg_asheville_nc/






























