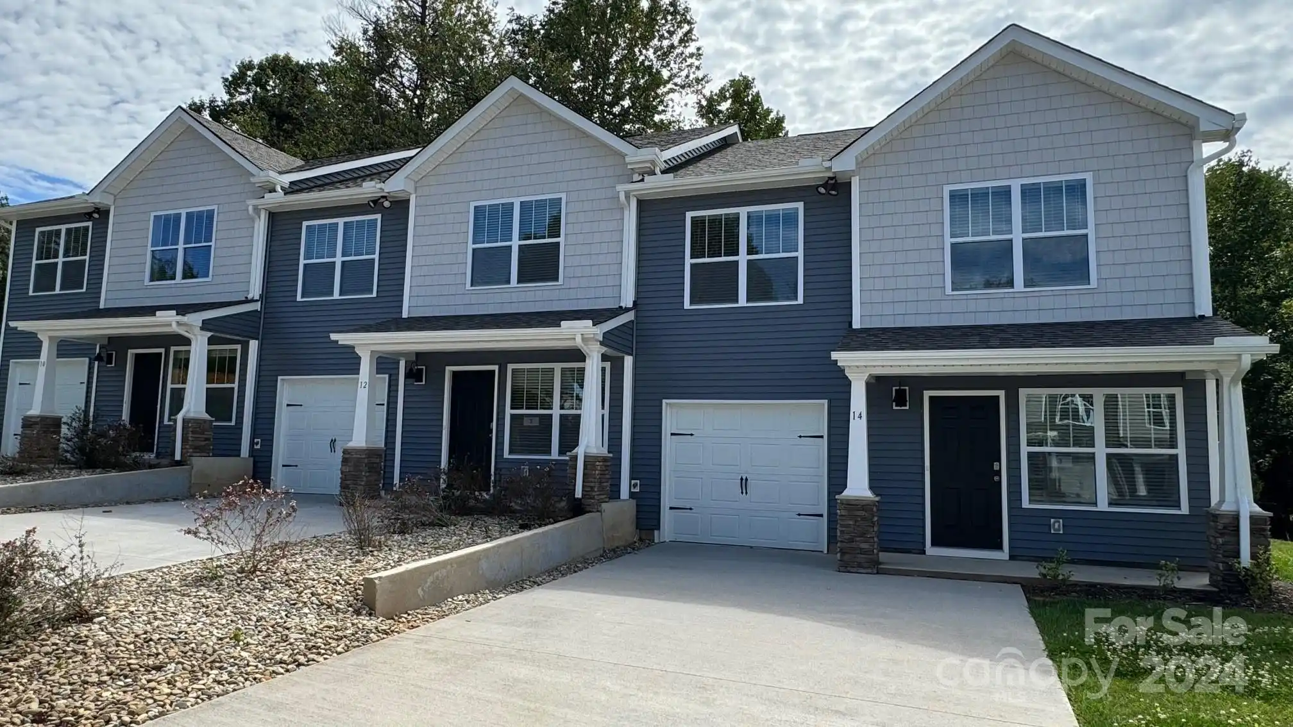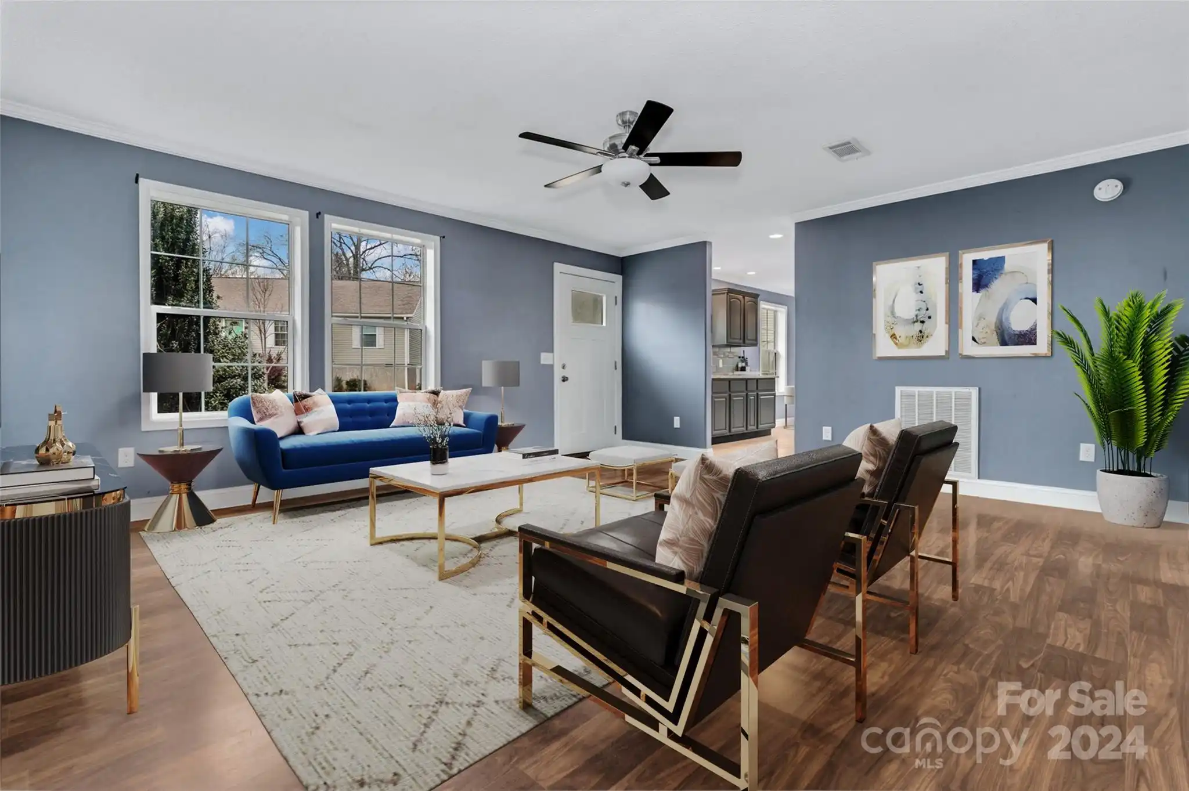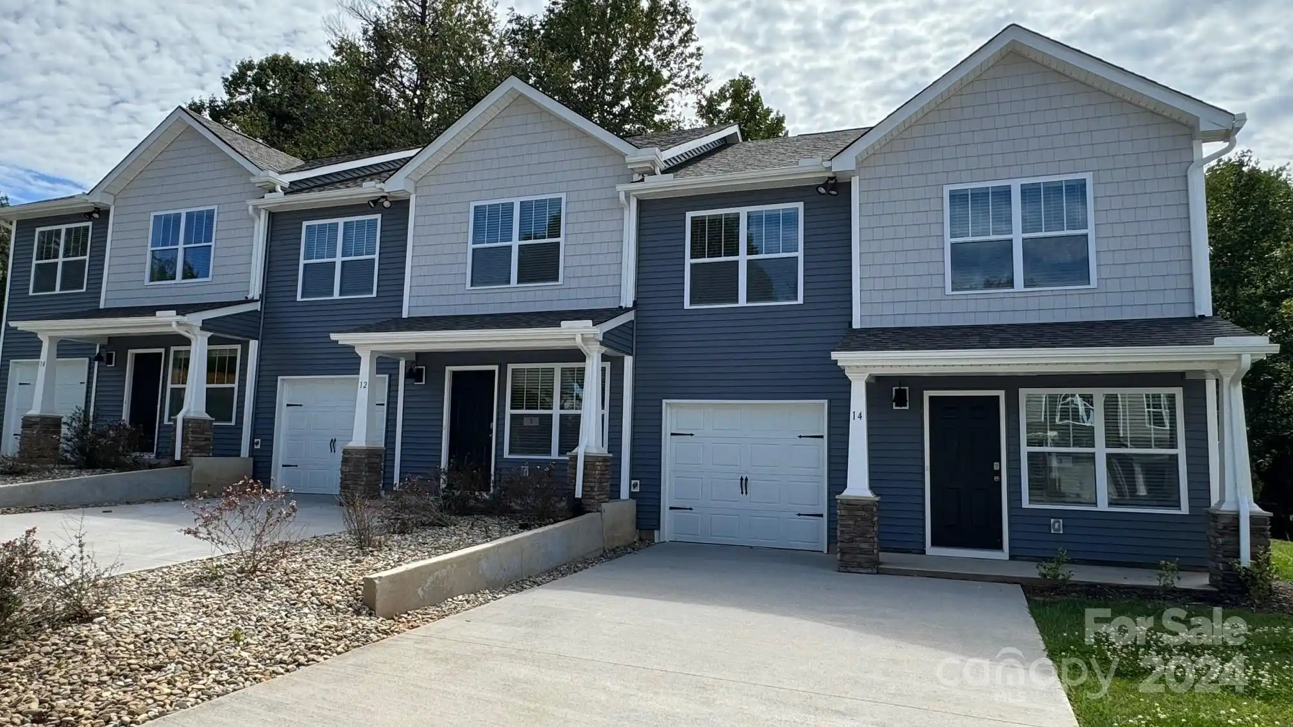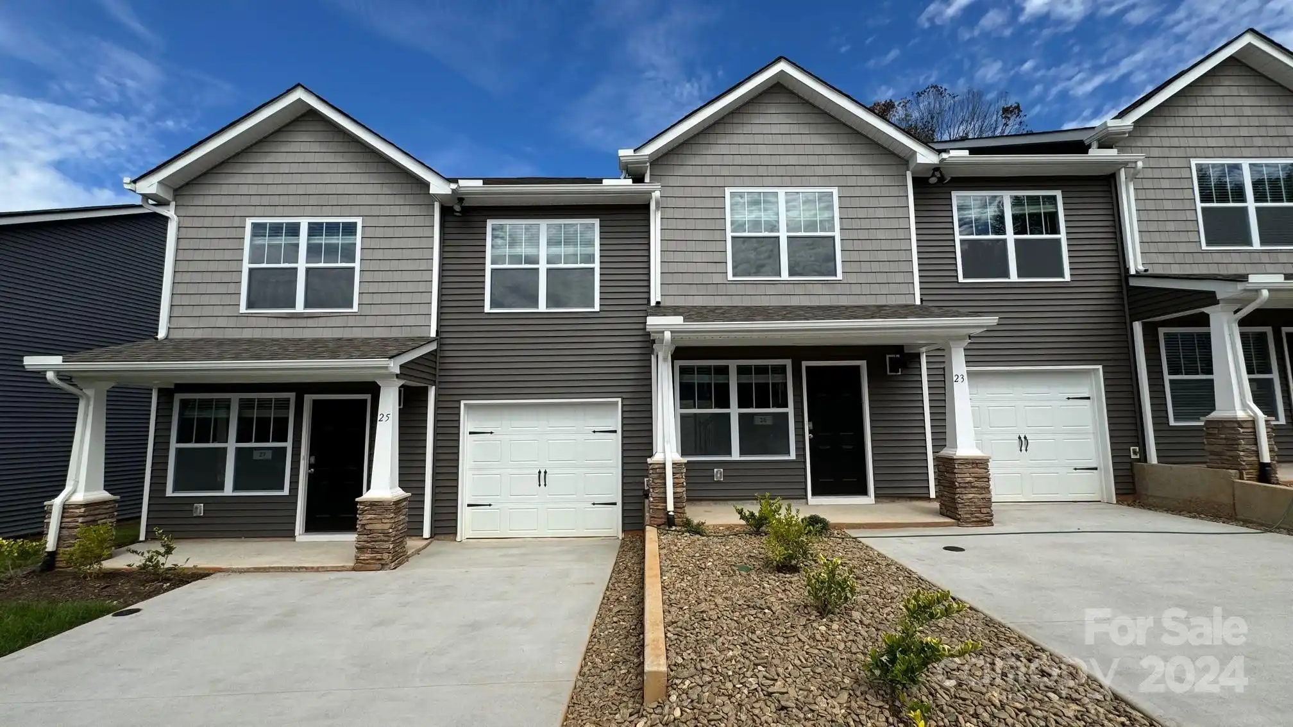Additional Information
Above Grade Finished Area
1208
Appliances
Dishwasher, Disposal, Electric Oven, Electric Range, Microwave, Refrigerator
CCR Subject To
Undiscovered
City Taxes Paid To
Asheville
Construction Type
Site Built
ConstructionMaterials
Vinyl
Directions
From downtown Asheville, Take 26 towards Weaverville, exit on Hill St. Take a left onto Hill Street and follow to Riverside Drive. Take a right onto Riverside Drive. Go left on Pearson bridge and follow till Richmond Hill Drive - take a right. Follow up the hill where it comes to a T and go right. Then left onto Thomas St and home on right.
Door Features
Storm Door(s)
Down Payment Resource YN
1
Elementary School
Unspecified
Exclusions
Propane Tank - Suburban Propane
Fencing
Back Yard, Partial
Fireplace Features
Living Room, Wood Burning
Foundation Details
Crawl Space
Heating
Forced Air, Heat Pump, Propane
Laundry Features
In Bathroom, Main Level, Washer Hookup
Lot Features
Cleared, Level, Wooded
Middle Or Junior School
Unspecified
Mls Major Change Type
Under Contract-Show
Other Equipment
Fuel Tank(s)
Parcel Number
9639-46-9632-00000
Patio And Porch Features
Deck, Front Porch, Porch
Public Remarks
Welcome to 20 Thomas Street, a beautifully renovated 3-bedroom, 2-bathroom home nestled in desirable Richmond Hills. This inviting residence combines modern updates with classic charm, making it the perfect retreat for families and individuals alike. Step inside to discover an open-concept living space flooded with natural light, featuring fresh paint and refinished hardwood floors. The seamless flow between the living, dining, and kitchen areas creates an ideal setting for entertaining or relaxing with loved ones. The heart of the home boasts a stunning kitchen equipped with brand-new stainless steel appliances, custom quartz countertops, and ample cabinet space. Whether you’re preparing a casual breakfast or hosting dinner parties, this kitchen is sure to impress. Three generously sized bedrooms, each designed for comfort. Tiled bathrooms. Back deck off spacious primary suite opens up to a huge backyard. Only a short distance to downtown and all that Asheville offers.
Road Responsibility
Publicly Maintained Road
Road Surface Type
Stone, Paved
Sq Ft Total Property HLA
1208
Subdivision Name
Richmond Hill Park
Syndicate Participation
Participant Options






































