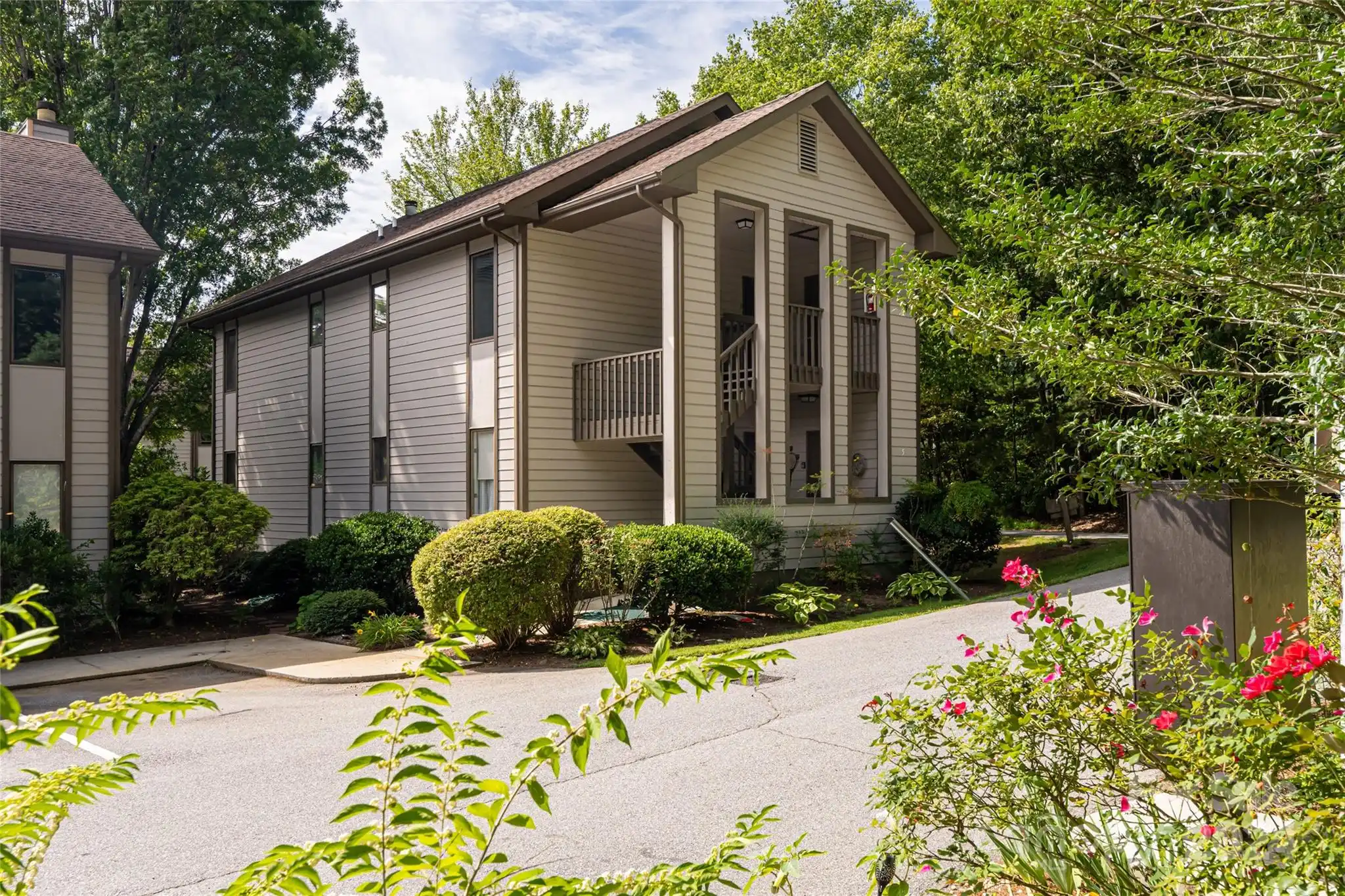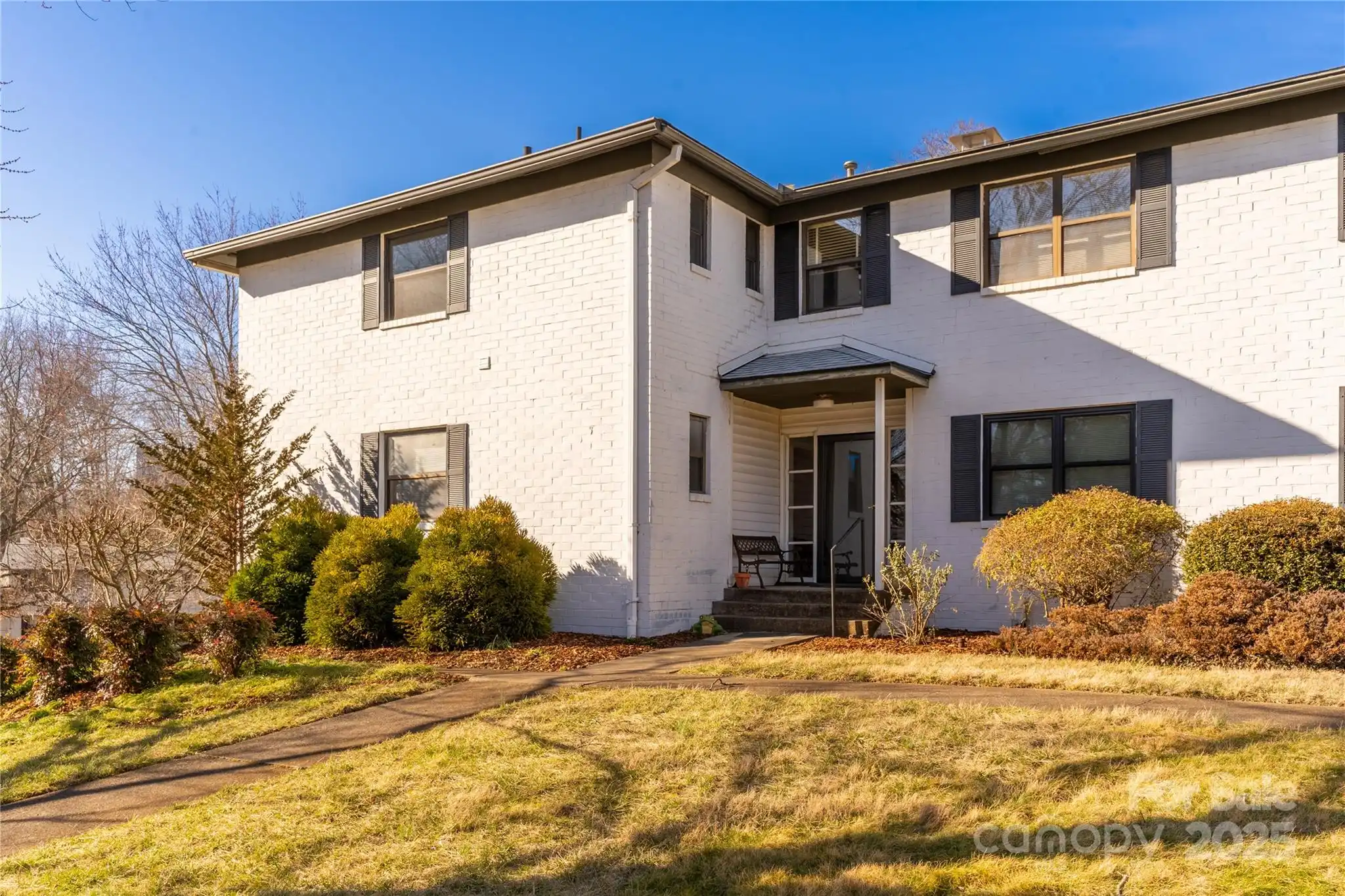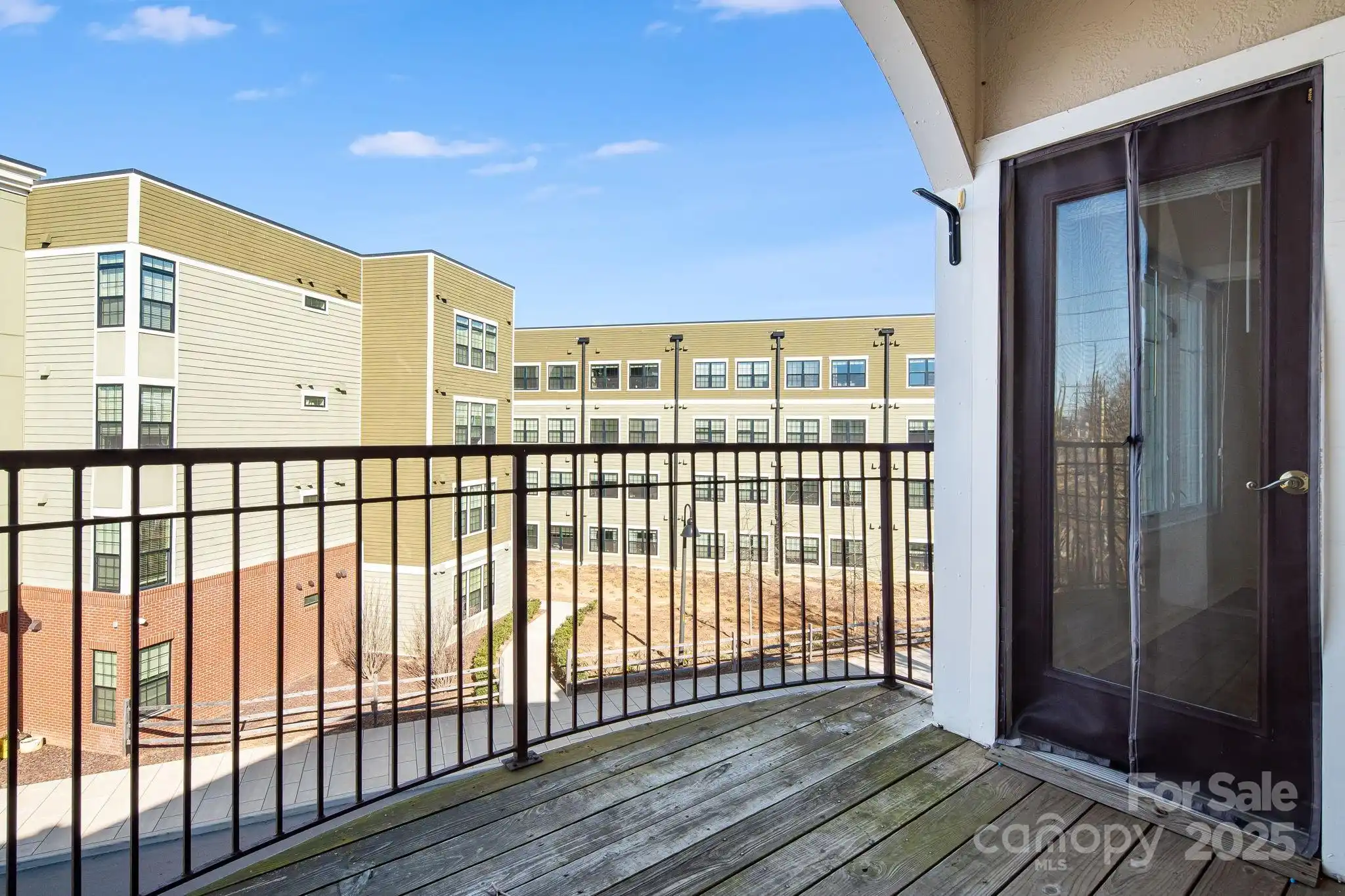Additional Information
Above Grade Finished Area
1074
Accessibility Features
Bath 60 Inch Turning Radius, No Interior Steps
Additional Parcels YN
false
Appliances
Dishwasher, Disposal, Electric Cooktop, Electric Oven, Electric Range, Electric Water Heater, Exhaust Fan, Exhaust Hood, Freezer, Oven, Plumbed For Ice Maker, Refrigerator, Self Cleaning Oven
Association Annual Expense
4260.00
Association Fee 2 Frequency
Monthly
Association Fee Frequency
Monthly
Association Name
Laurel Creek Community Association
Association Name 2
Creekside Condos
Association Phone
828-684-3400
City Taxes Paid To
Reynolds
Community Features
Clubhouse, Game Court, Gated, Outdoor Pool, Picnic Area, Playground, Recreation Area, Sidewalks, Sport Court, Street Lights, Tennis Court(s), Walking Trails
Construction Type
Site Built
ConstructionMaterials
Wood
Cooling
Ceiling Fan(s), Central Air, Heat Pump
Directions
***DO NOT USE GPS*** It will take you to a gate with no access. From 74 A, turn on Avondale Rd. At fork, stay to left on Bee Ridge Rd. Left onto Laurel Creek Dr. Left onto Willow Tree Run. Unit at end of Willow Tree Run on the right.
Down Payment Resource YN
1
Fireplace Features
Living Room, Wood Burning
HOA Subject To Dues
Mandatory
Interior Features
Breakfast Bar, Entrance Foyer, Open Floorplan, Pantry, Storage, Walk-In Closet(s)
Laundry Features
Electric Dryer Hookup, In Hall, In Unit, Inside, Laundry Closet, Main Level
Middle Or Junior School
AC Reynolds
Mls Major Change Type
New Listing
Other Parking
Ample parking, 2 assigned parking spaces, 4 adjacent shared guest spaces.
Parcel Number
9667-34-9330-C10U1
Parking Features
Assigned, Parking Space(s)
Patio And Porch Features
Covered, Front Porch, Rear Porch, Screened
Pets Allowed
Conditional, Number Limit, Size Limit
Public Remarks
This well-maintained, main-level end-unit condo offers the perfect blend of comfort and convenience in a prime Asheville location, just off the Blue Ridge Parkway. Only 10 minutes from downtown, this home is nestled in a community with great amenities, including tennis courts, pickle ball courts, a playground and a pool. Inside, enjoy a renovated kitchen with granite countertops, updated bathrooms, and a cozy wood-burning fireplace in the living room. Outdoor living is a breeze with a covered front patio and a screened-in back porch, perfect for relaxing year-round. Don’t miss this fantastic opportunity to own a home in one of Asheville’s most sought-after locations!
Restrictions Description
Long term rentals allowed
Road Responsibility
Private Maintained Road
Road Surface Type
Asphalt, Paved
Security Features
Smoke Detector(s)
Sq Ft Total Property HLA
1074
Subdivision Name
Creekside Condo at Laurel Creek
Syndicate Participation
Participant Options
Syndicate To
CarolinaHome.com, IDX, IDX_Address, Realtor.com
Utilities
Cable Available, Electricity Connected, Underground Power Lines, Underground Utilities, Wired Internet Available
Window Features
Window Treatments
































