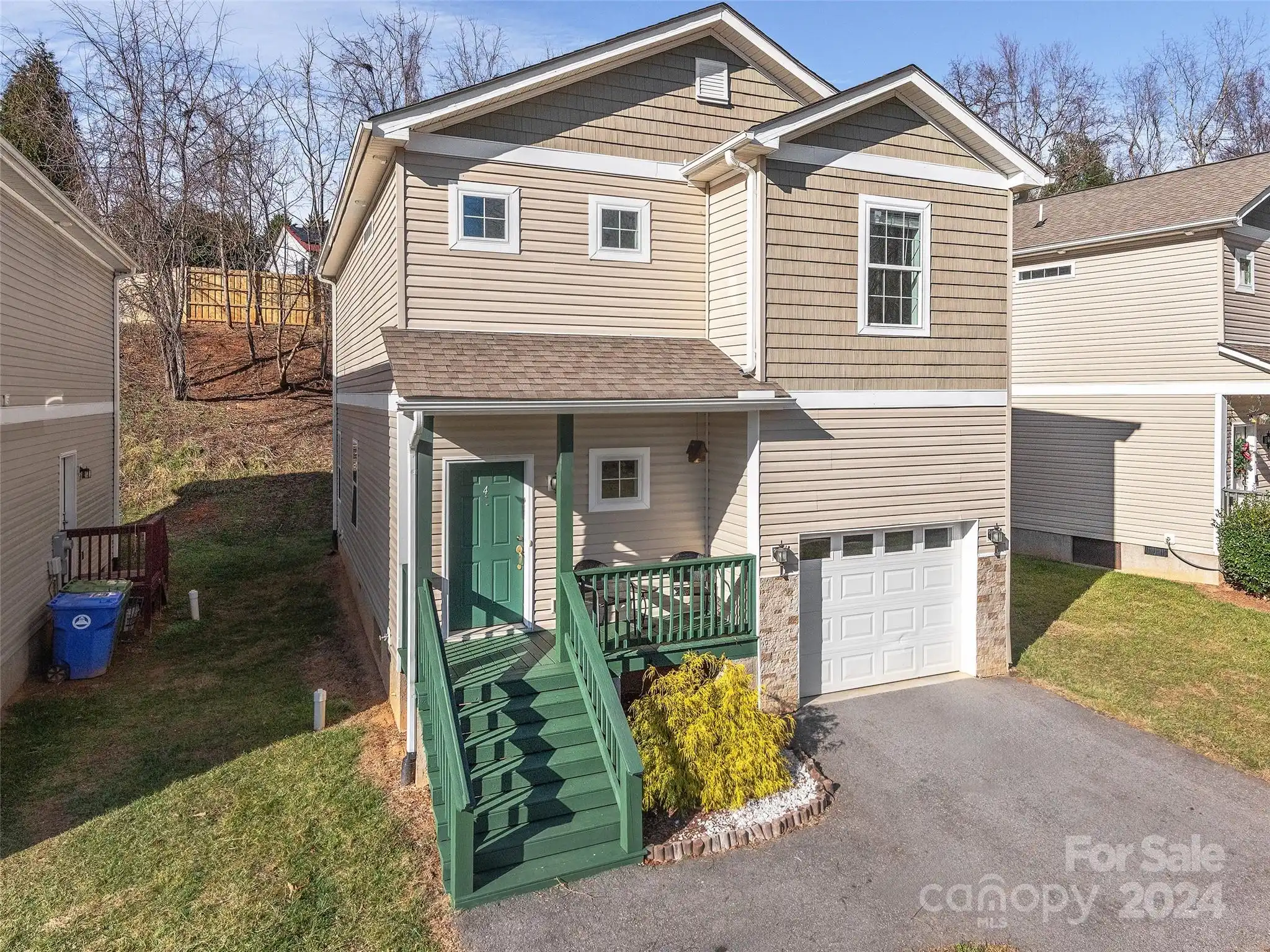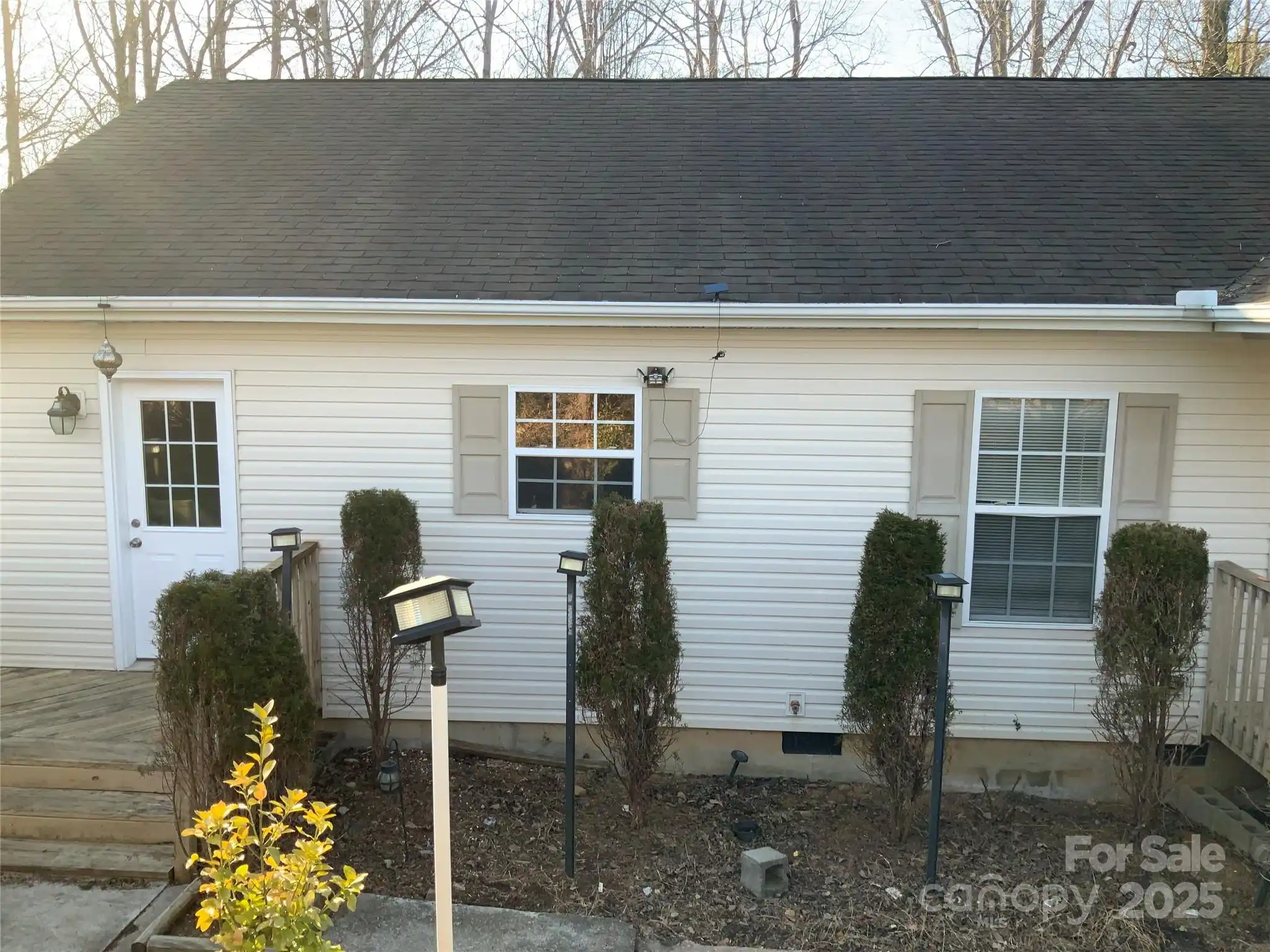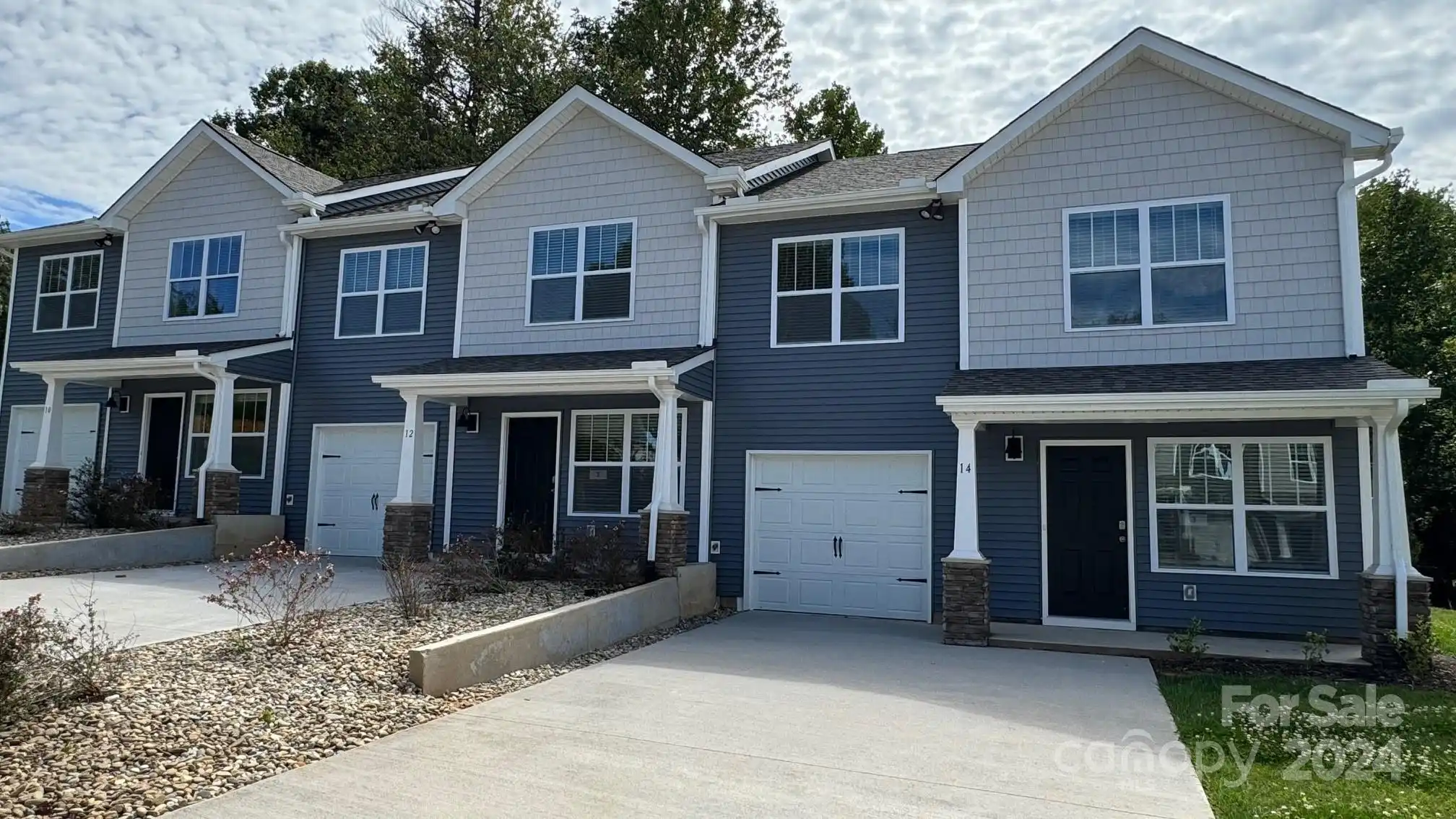Additional Information
Above Grade Finished Area
1238
Accessibility Features
Bath Grab Bars
Appliances
Dishwasher, Disposal, Electric Oven, Electric Range, Microwave, Oven, Refrigerator, Self Cleaning Oven, Washer/Dryer
Association Annual Expense
6263.28
Association Fee 2 Frequency
Monthly
Association Fee Frequency
Monthly
Association Name
IPM - Beyonka McKinley
Association Phone
828-650-6875
City Taxes Paid To
Reynolds
Community Features
Elevator, Picnic Area, Sidewalks
Construction Type
Site Built
ConstructionMaterials
Brick Partial, Stone, Wood
Cooling
Central Air, Electric
Development Status
Completed
Directions
From Asheville, follow US-25 N/Hendersonville Rd and I-40 E to US-74 ALT E. Take exit 53A for US-74A E toward Blue Ridge Pkwy/Bat Cave. Turn right onto US-74 ALT E then left onto Olde Eastwood Village Blvd. The property will be on the right.
Down Payment Resource YN
1
Exterior Features
Elevator, Fire Pit, Lawn Maintenance
Fireplace Features
Living Room, Wood Burning
Foundation Details
Crawl Space
HOA Subject To Dues
Mandatory
Heating
Electric, Heat Pump
Interior Features
Pantry, Storage, Walk-In Closet(s)
Laundry Features
In Unit, Inside, Laundry Closet, Laundry Room
Middle Or Junior School
AC Reynolds
Mls Major Change Type
Under Contract-Show
Parcel Number
9667757921CC301
Parking Features
Parking Lot
Patio And Porch Features
Balcony, Covered
Pets Allowed
Yes, Cats OK, Dogs OK
Plat Reference Section Pages
0085
Previous List Price
335000
Public Remarks
Welcome to this beautiful 3rd-floor condo located in the heart of South Asheville, NC! This spacious 3-bedroom, 2-bath unit offers an inviting open floor plan filled with natural light and tall ceilings. The primary bedroom boasts an en-suite bath and generous closet space, while the two additional bedrooms are spacious and perfect for kids or an office. Relax on your private balcony with tranquil sounds of the surrounding mountains. Conveniently located near shopping, dining, and Asheville’s vibrant downtown, this home offers the best of urban living with a serene, natural backdrop. Don’t miss the opportunity to make this your new home!
Road Responsibility
Private Maintained Road
Security Features
Carbon Monoxide Detector(s), Fire Sprinkler System, Smoke Detector(s)
Sq Ft Total Property HLA
1238
Subdivision Name
Eastwood Village
Syndicate Participation
Participant Options
Utilities
Cable Available, Satellite Internet Available, Wired Internet Available
Virtual Tour URL Branded
https://youtu.be/Seq81MllB0k
Virtual Tour URL Unbranded
https://youtu.be/Seq81MllB0k
































