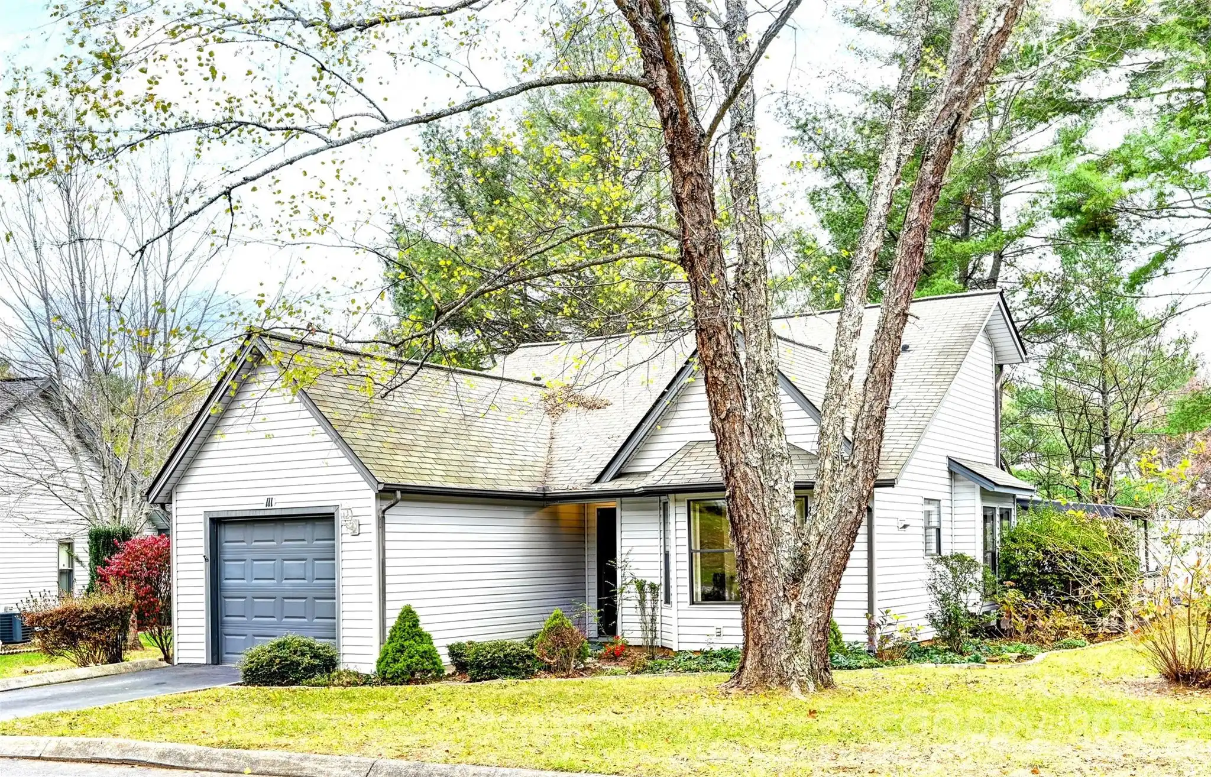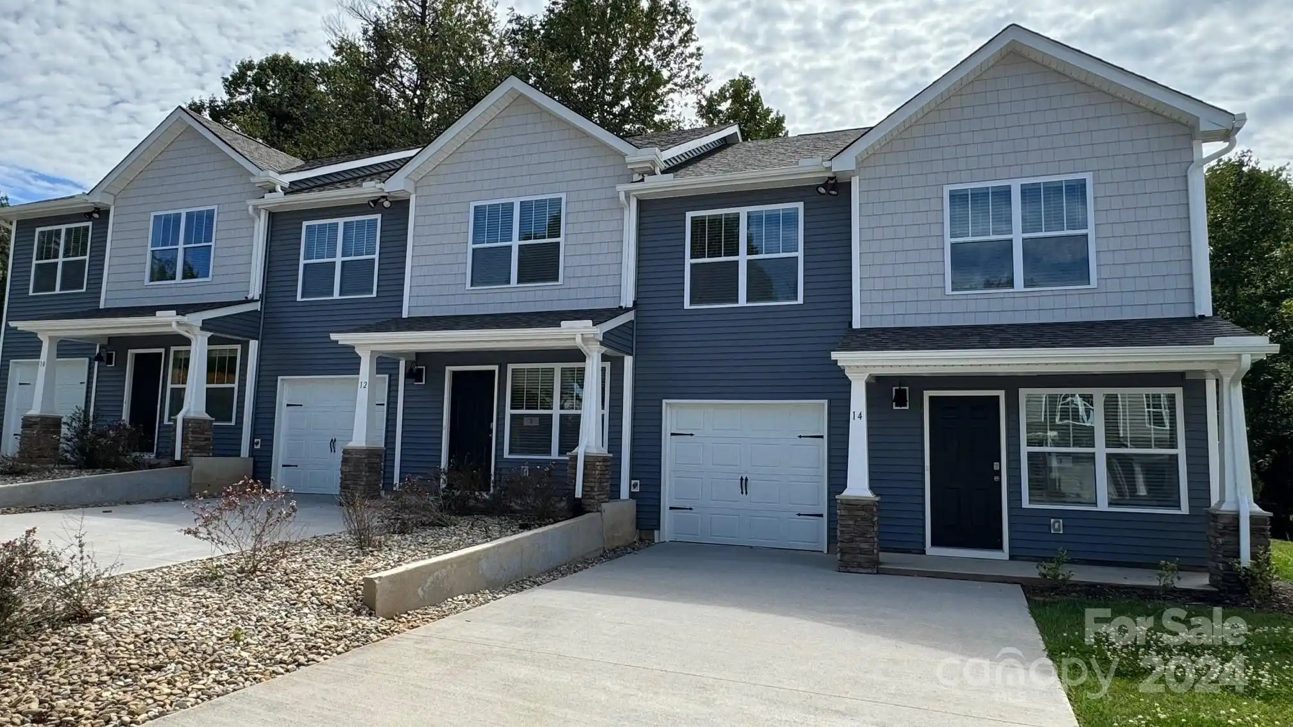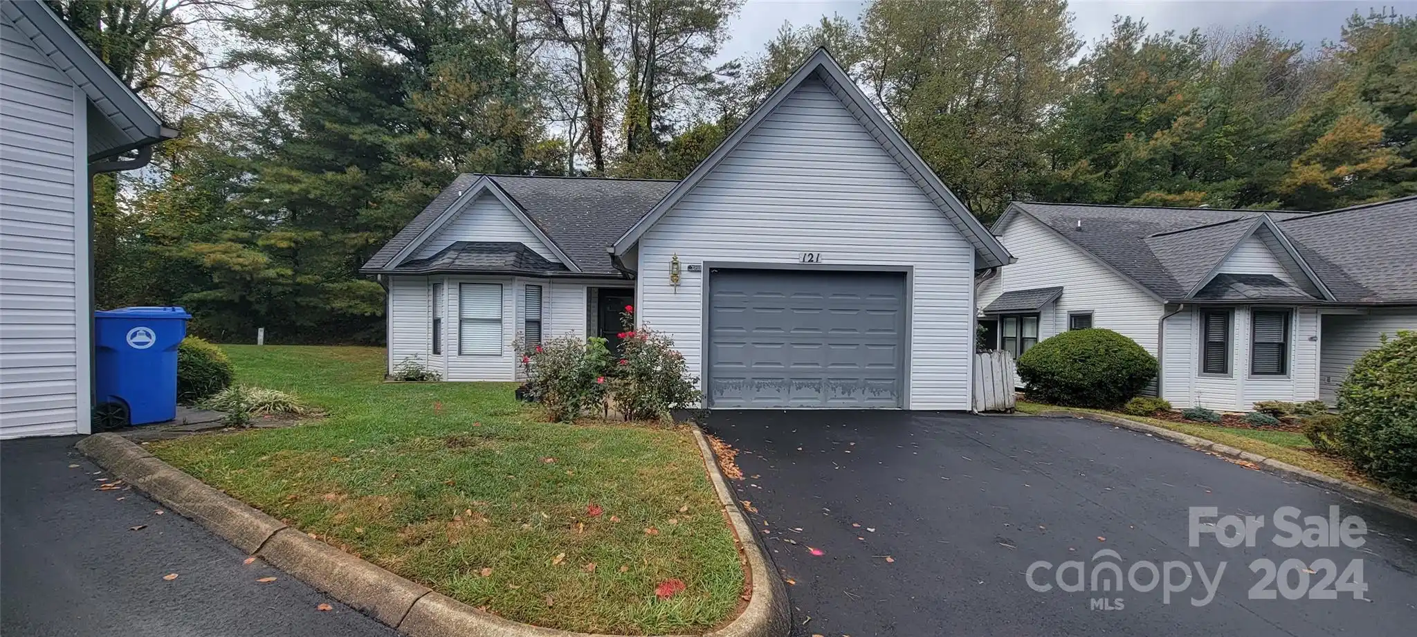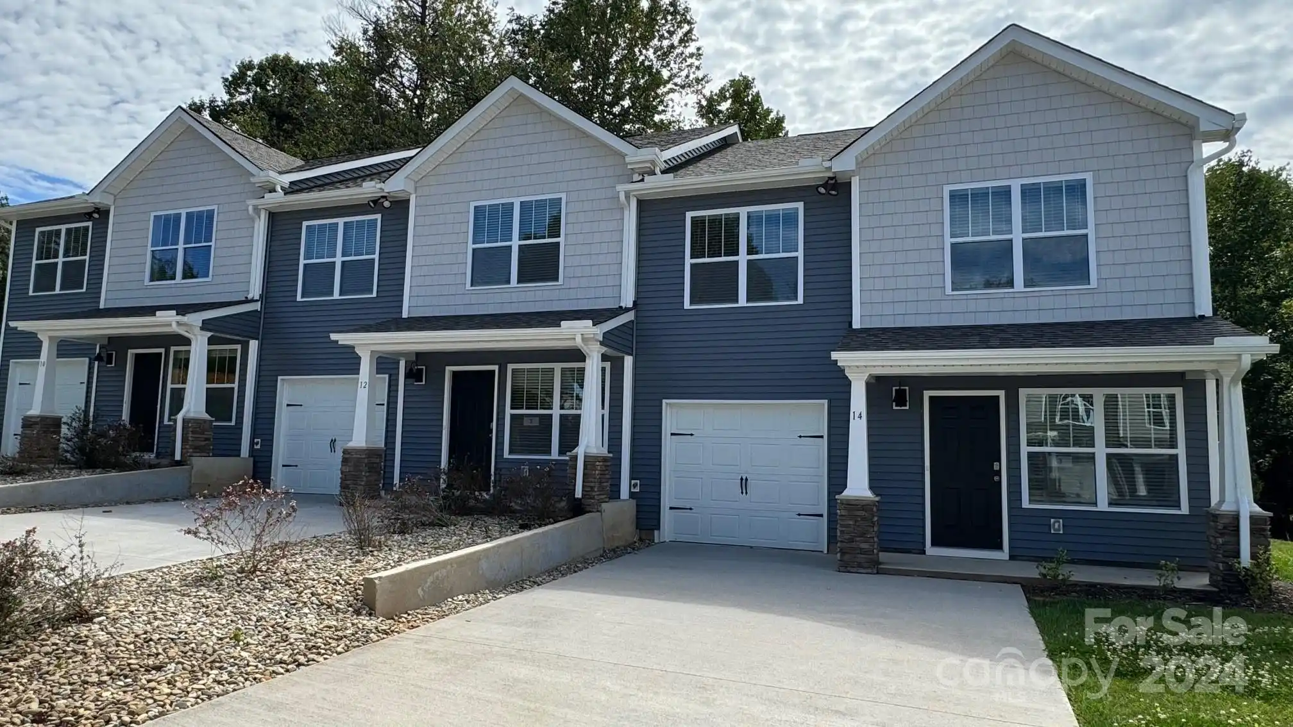Additional Information
Above Grade Finished Area
1346
Accessibility Features
Elevator
Appliances
Dishwasher, Disposal, Dryer, Electric Range, Microwave, Refrigerator, Tankless Water Heater, Washer
Association Annual Expense
8988.00
Association Fee Frequency
Monthly
Association Name
Souther Resort Group
Association Phone
828-774-5974
City Taxes Paid To
Asheville
Community Features
Concierge, Elevator, Fitness Center, Hot Tub, Other
Construction Type
Site Built
ConstructionMaterials
Brick Full, Fiber Cement, Stone
Cooling
Central Air, Electric
CumulativeDaysOnMarket
136
Directions
From Downtown Asheville take Biltmore Avenue South, turn left onto Caledonia Rd. The Residences at Biltmore will be on your right. Follow signs to front desk/check-in. Property address for GPS: 700 Biltmore Avenue, Asheville, NC 28803
Down Payment Resource YN
1
Elementary School
Unspecified
Exterior Features
Elevator, Fire Pit, Hot Tub
Fireplace Features
Gas Log, Living Room
Flooring
Carpet, Tile, Wood
Foundation Details
Other - See Remarks
HOA Subject To Dues
Mandatory
Interior Features
Open Floorplan
Laundry Features
Laundry Closet
Middle Or Junior School
Unspecified
Mls Major Change Type
Price Decrease
Parcel Number
9648-62-3059-C0202
Parking Features
Parking Space(s)
Patio And Porch Features
Balcony, Covered
Previous List Price
449000
Public Remarks
Uncover the perfect blend of style, convenience, and investment potential in this 3 bed/2 bath condo at The Residences at Biltmore, All Suite hotel. Ideally situated between Biltmore Village and downtown Asheville, this fully legal short-term-vacation-rental is a rare find. Amenities include a pool, hot tub, fitness center, on-site restaurant, conference rooms, and brand new event space. This is truly a home away from home, complete with full kitchen, granite countertops, walk-in shower, gas fireplace, washer/dryer units, and a private balcony with mountain views. All furniture, linens, and kitchenware are included, plus a new HVAC unit. Owners enjoy turnkey property management services if they choose to put their condo in the rental program. Rental history and financial statements from 2019-2023 are available.
Restrictions
Short Term Rental Allowed
Road Responsibility
Publicly Maintained Road, Private Maintained Road
Road Surface Type
Asphalt, Paved
Security Features
Fire Sprinkler System
Sq Ft Total Property HLA
1346
Subdivision Name
Residences At Biltmore
Syndicate Participation
Participant Options







































