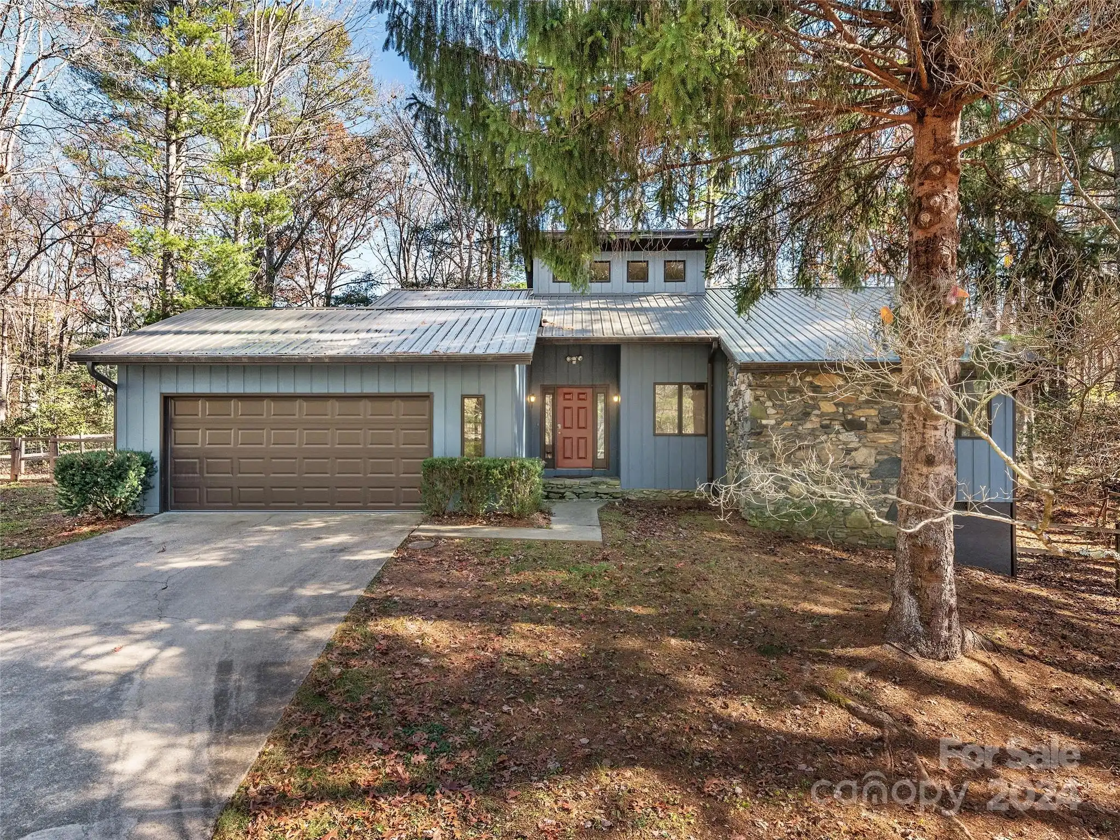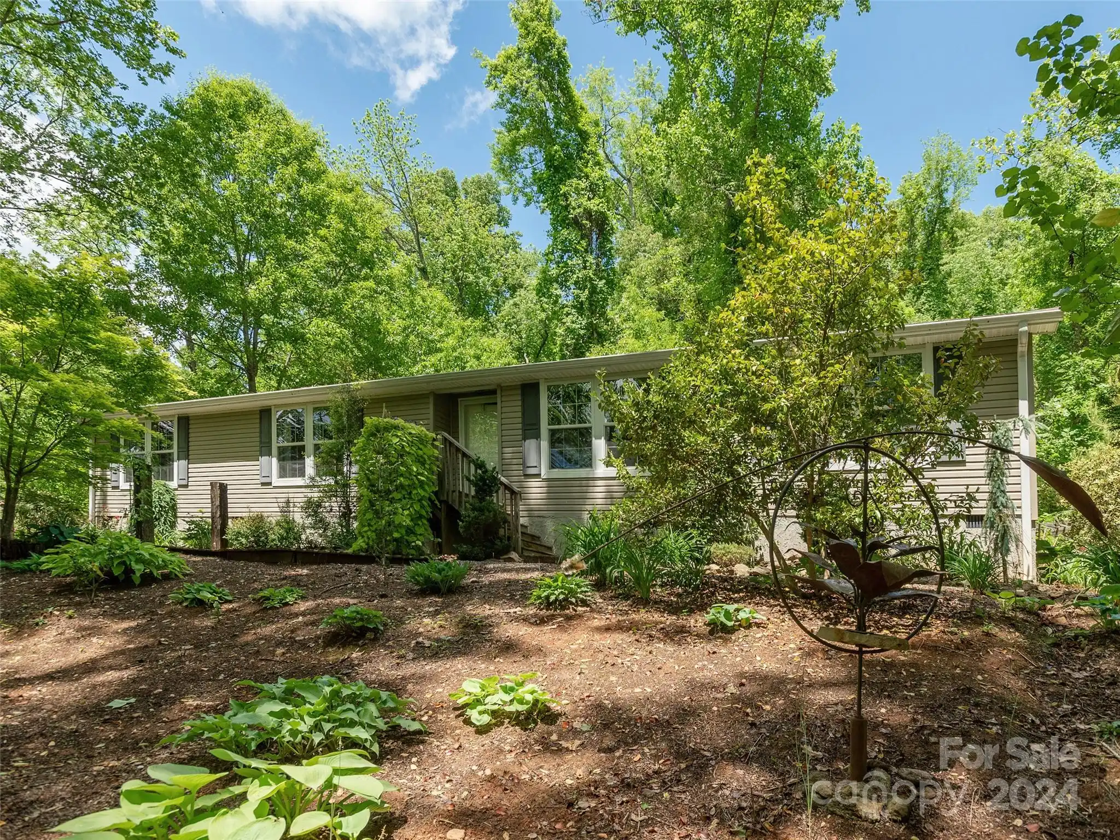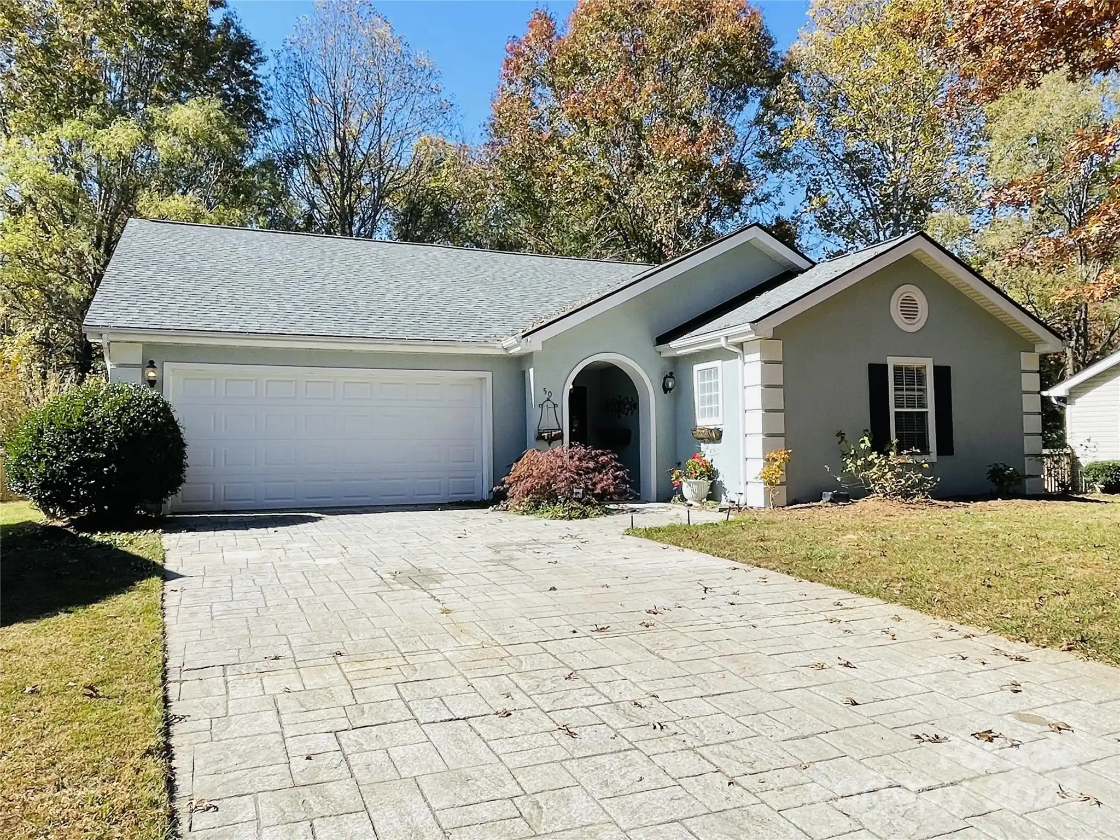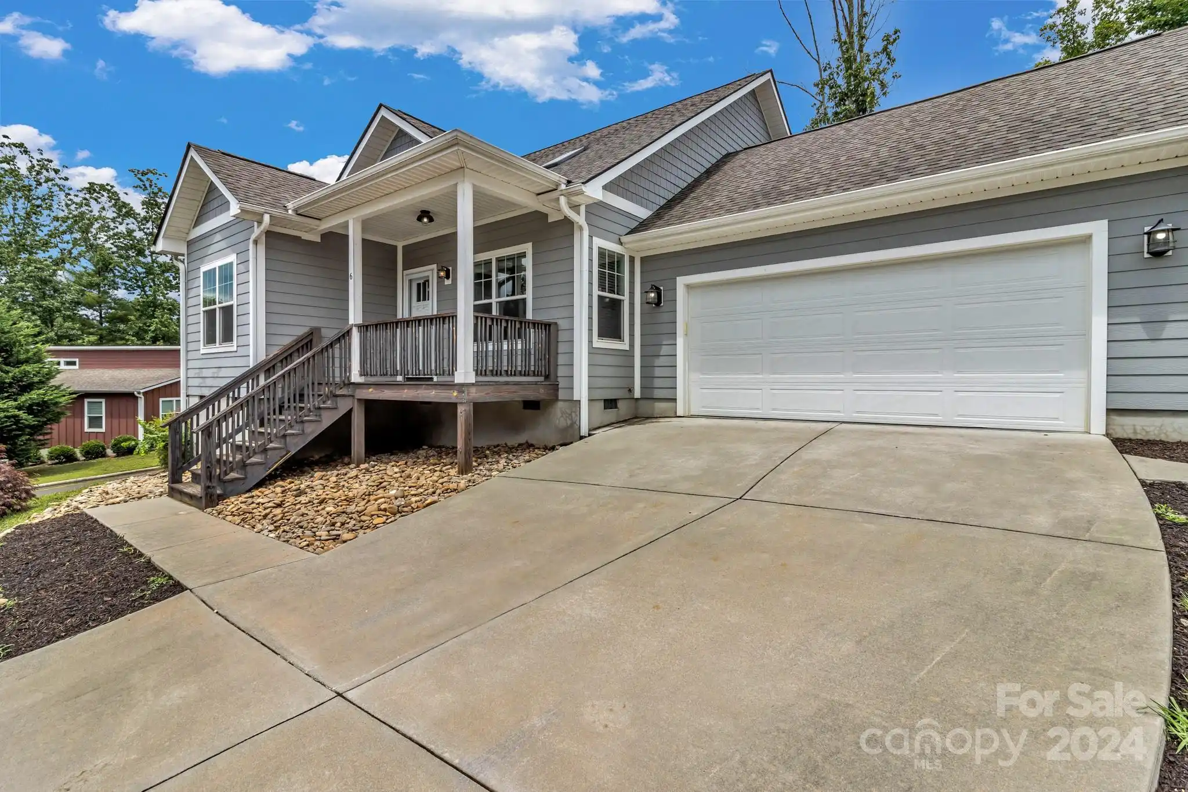Additional Information
Above Grade Finished Area
1460
Appliances
Dishwasher, Disposal, Dryer, Electric Cooktop, Electric Oven, Electric Water Heater, ENERGY STAR Qualified Dryer, Exhaust Fan, Freezer, Microwave, Refrigerator, Washer, Washer/Dryer
Association Annual Expense
2172.00
Association Fee Frequency
Monthly
City Taxes Paid To
Woodfin
Construction Type
Site Built
ConstructionMaterials
Fiber Cement
Development Status
Completed
Directions
Follow GPS directions. Or. From downtown Asheville, merge onto i-240 W. Take exit 4A to merge onto US 70 toward Woodfin. Take exit 24 onto Elk Mountain Road. Turn left onto Elk Mountain Road. Turn right onto Skyland Circle. Turn right onto E Skyland CIrcle. Turn left onto tE Skyland Circle. Turn left onto Ashby Cottage Land. 205 Ashby Cottage Lane is on the right. Sign in the yard.
Door Features
Insulated Door(s)
Down Payment Resource YN
1
Elementary School
Unspecified
Fireplace Features
Living Room
Foundation Details
Crawl Space
HOA Subject To Dues
Mandatory
Interior Features
Breakfast Bar, Kitchen Island, Open Floorplan, Walk-In Closet(s), Walk-In Pantry
Laundry Features
In Hall, Inside, Upper Level
Lot Features
End Unit, Green Area, Wooded
Middle Or Junior School
Unspecified
Mls Major Change Type
Back On Market
Parcel Number
9730-45-6708-00000
Patio And Porch Features
Covered, Deck, Front Porch
Public Remarks
HAS WATER AND POWER! Pristine contemporary home with short-term rental history in convenient, popular Woodfin. Turnkey availability with furnishings included. Located on a cul-de-sac with great proximity to Woodfin, North Asheville and UNCA hiking/biking trails; minutes to downtown Asheville. Outdoor living with a covered front porch and a sunny back deck. Excellent layout boasts an open plan that includes the bright living room, sparkling kitchen, dining area with space for a large table, and powder room, all on the main level. Upstairs, there is a coat closet, a laundry closet, three bedrooms and two bathrooms. Spacious primary suite features a vaulted ceiling, walk-in closet, and full bath. Guest rooms have vaulted ceilings and wooded views; shared bathroom features a granite-topped vanity and tiled shower/tub. Large crawl space for extra storage, and two assigned parking spaces beside the home.
Restrictions
Short Term Rental Allowed
Road Responsibility
Publicly Maintained Road, Private Maintained Road
Road Surface Type
Asphalt, Paved
Security Features
Smoke Detector(s)
Sq Ft Total Property HLA
1460
Syndicate Participation
Participant Options
Utilities
Cable Available, Electricity Connected, Propane
Window Features
Insulated Window(s), Window Treatments
Zoning Specification
CWO-R10































