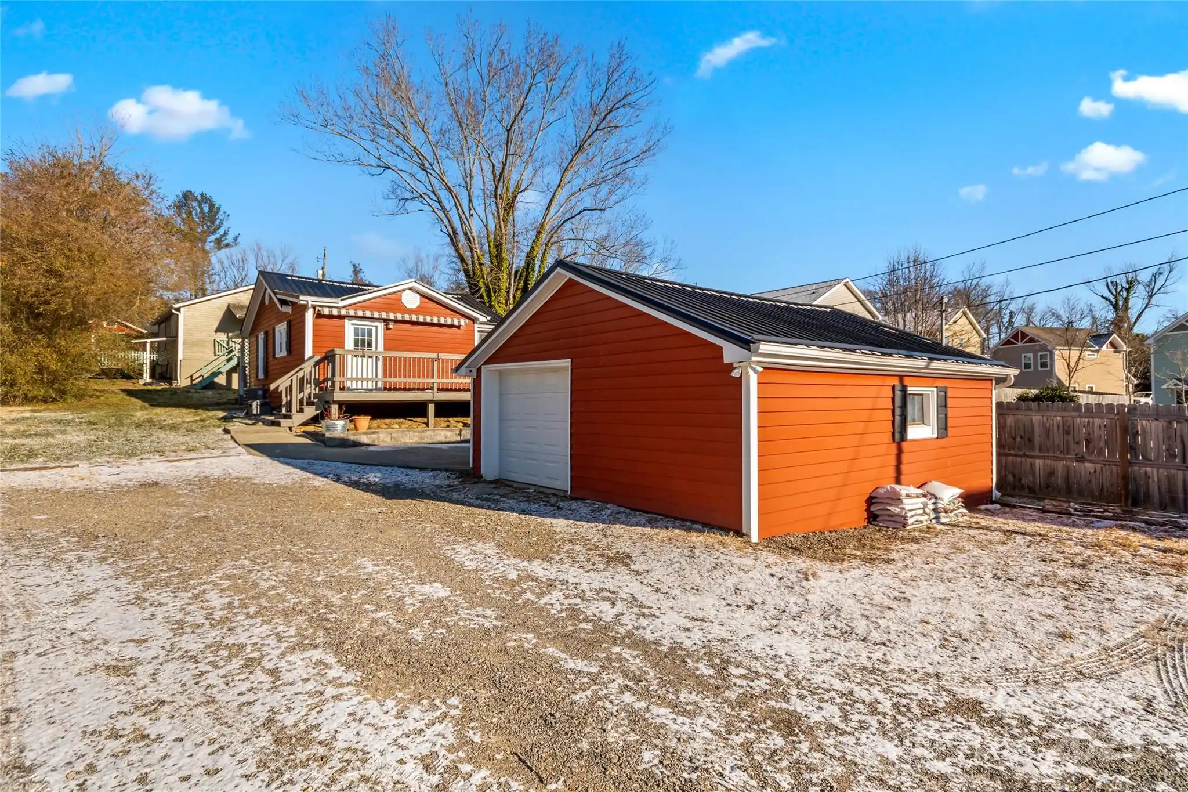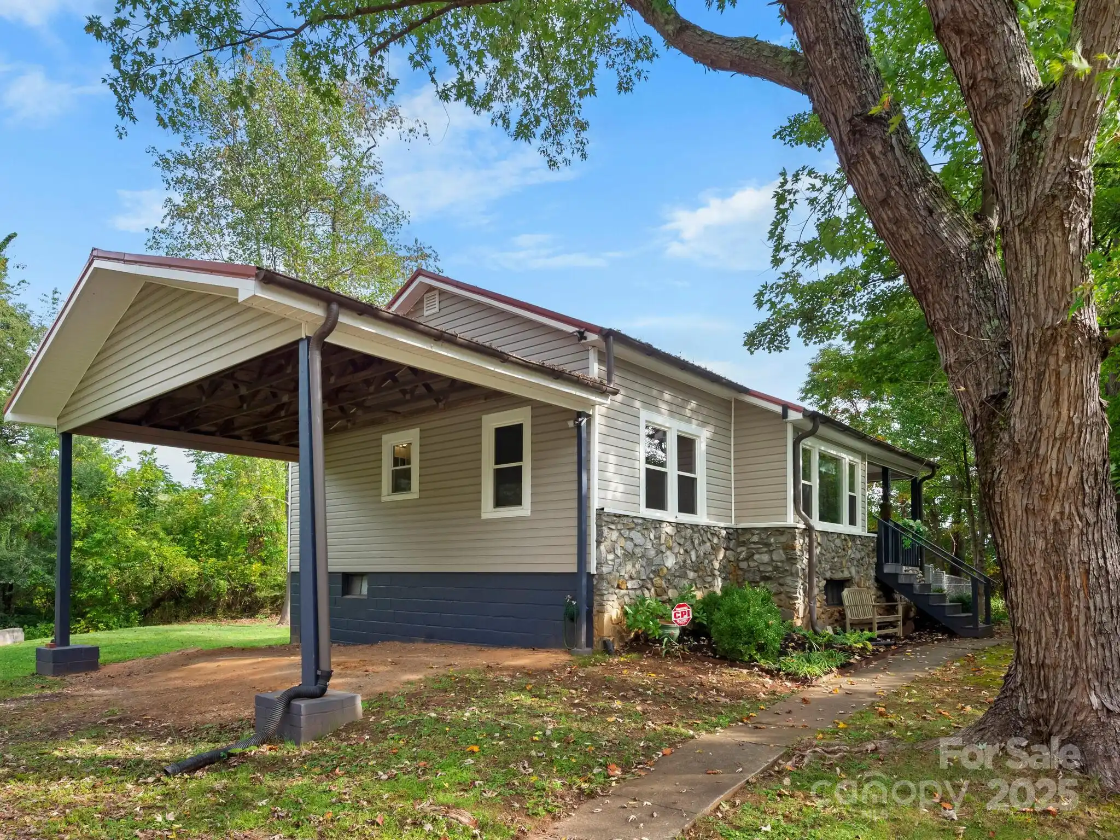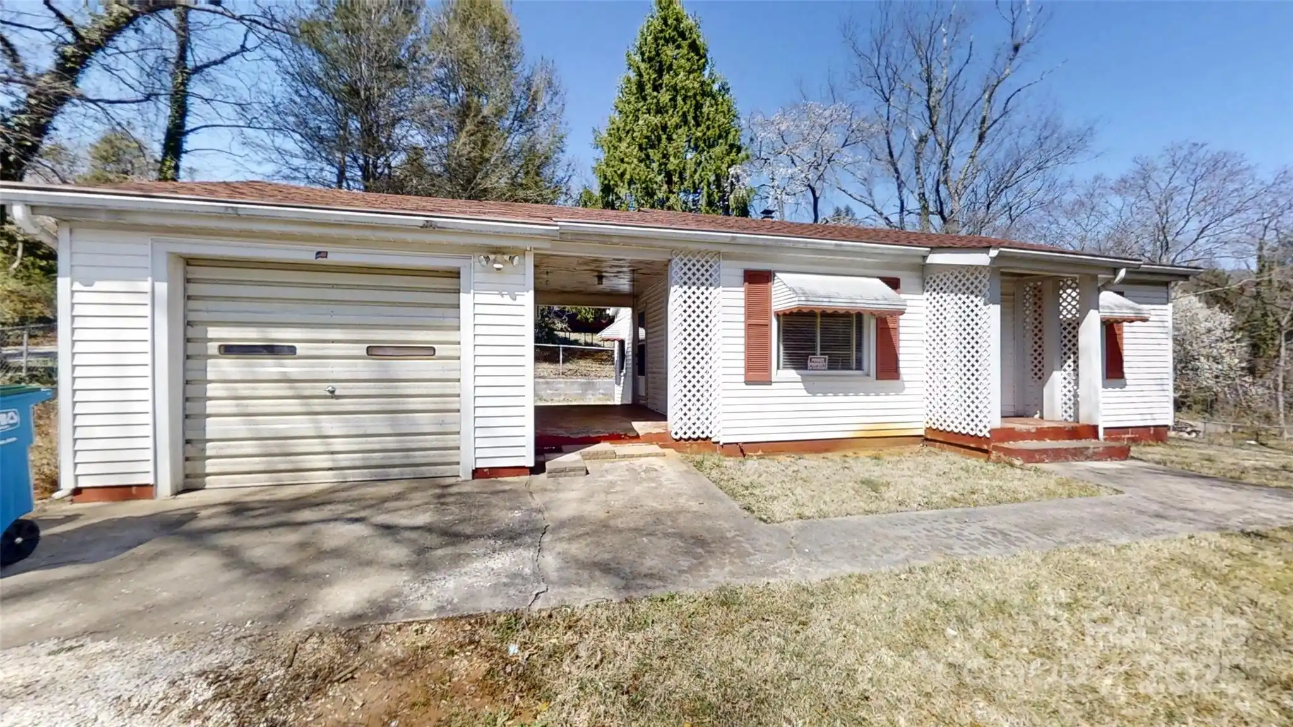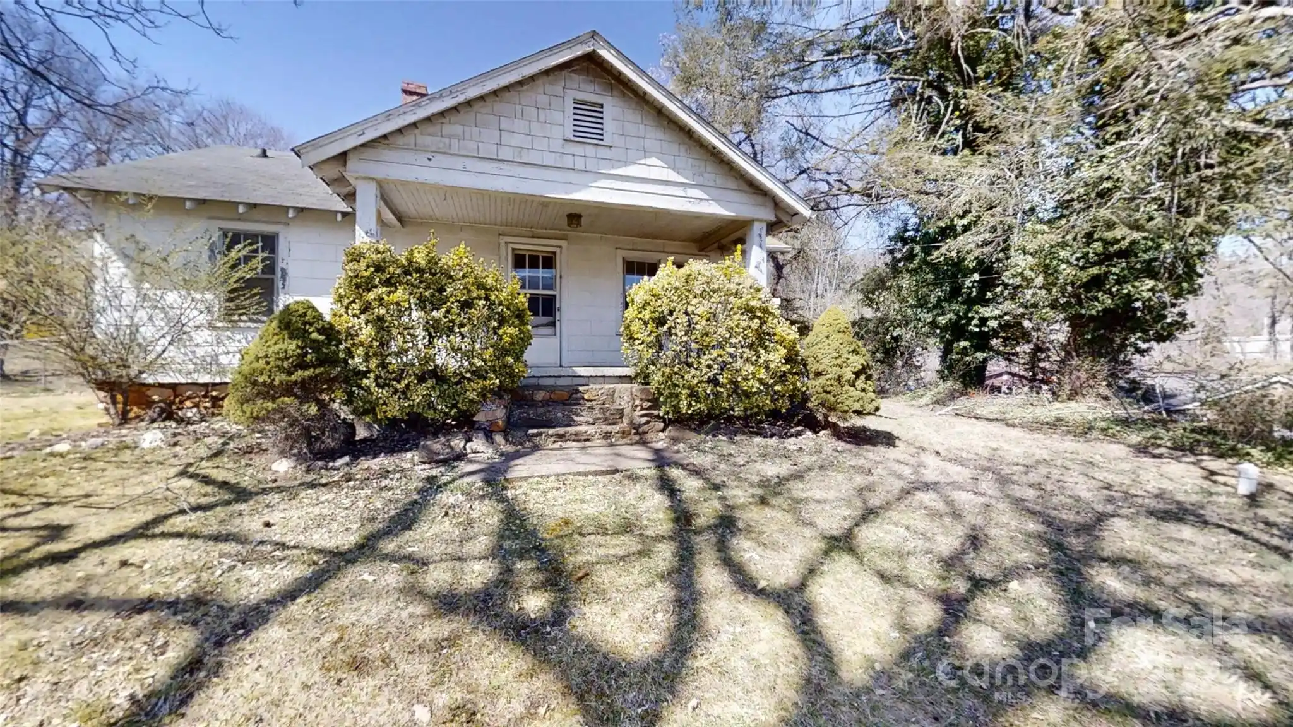Additional Information
Above Grade Finished Area
992
Appliances
Dishwasher, Disposal, Down Draft, Gas Oven, Gas Range, Refrigerator, Washer/Dryer
Association Annual Expense
5124.00
Association Fee Frequency
Monthly
City Taxes Paid To
Asheville
Community Features
Clubhouse, Outdoor Pool, Street Lights
Construction Type
Site Built
ConstructionMaterials
Vinyl
Cooling
Ceiling Fan(s), Central Air, Heat Pump
CumulativeDaysOnMarket
275
Directions
From Asheville, take Biltmore Ave to Sweeten Creek Rd. Turn right on Edgewood Rd S. Take first left onto Cheyenne Ct.
Down Payment Resource YN
1
Elementary School
William Estes
Exterior Features
Hot Tub, Lawn Maintenance
Fireplace Features
Gas Vented, Living Room
Flooring
Carpet, Tile, Wood
Foundation Details
Crawl Space
HOA Subject To Dues
Mandatory
Heating
Forced Air, Natural Gas
Interior Features
Attic Stairs Pulldown, Built-in Features, Hot Tub, Open Floorplan, Walk-In Closet(s)
Laundry Features
Inside, Laundry Closet, Main Level
Lot Features
Level, Private, Wooded, Views
Middle Or Junior School
Valley Springs
Mls Major Change Type
Price Decrease
Parcel Number
9656-36-0182-00000
Parking Features
Driveway, Attached Garage, Parking Space(s)
Patio And Porch Features
Covered, Deck, Front Porch
Previous List Price
350000
Public Remarks
Lock & go living awaits! Impeccable 2 bed/1 bath townhouse 10 minutes from downtown AVL. This is the definition of move-in ready and waiting to make life easy for you. Located in the peaceful, and conveniently located community of Cimarron, this property has been meticulously renovated with no expense spared! It has been lovingly cared for and in excellent condition, making it truly turnkey and effortless for you. The Interior features vaulted ceilings, wood & tile floors, and a beautiful gas fireplace. Enjoy cooking meals in the modern kitchen boasting Bosch appliances, instant hot water, touch faucet, and a gas range with downdraft ductwork. Relax on the private back porch in your new hot tub with peaceful forest views! Anderson windows, motorized blinds, numerous custom built-ins, and a lovely community pool are just a few more of the features that make this home truly exceptional.
Road Responsibility
Private Maintained Road
Road Surface Type
Asphalt, Paved
Sq Ft Total Property HLA
992
Syndicate Participation
Participant Options
Syndicate To
IDX, IDX_Address, Realtor.com
Utilities
Cable Connected, Electricity Connected, Natural Gas, Wired Internet Available
Window Features
Insulated Window(s), Skylight(s), Window Treatments







































