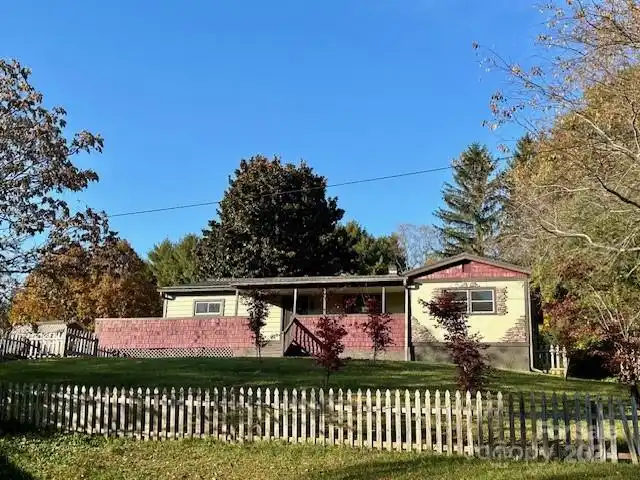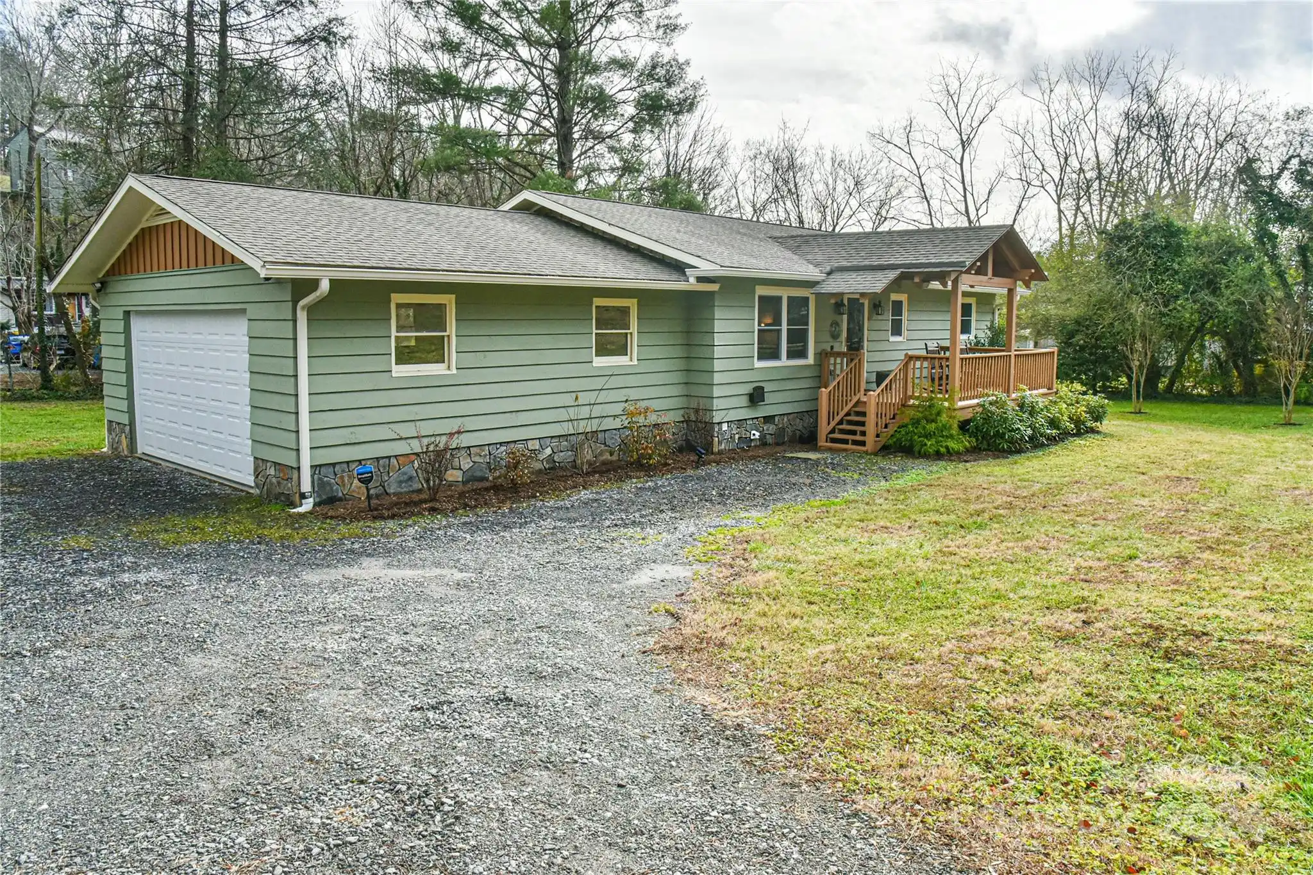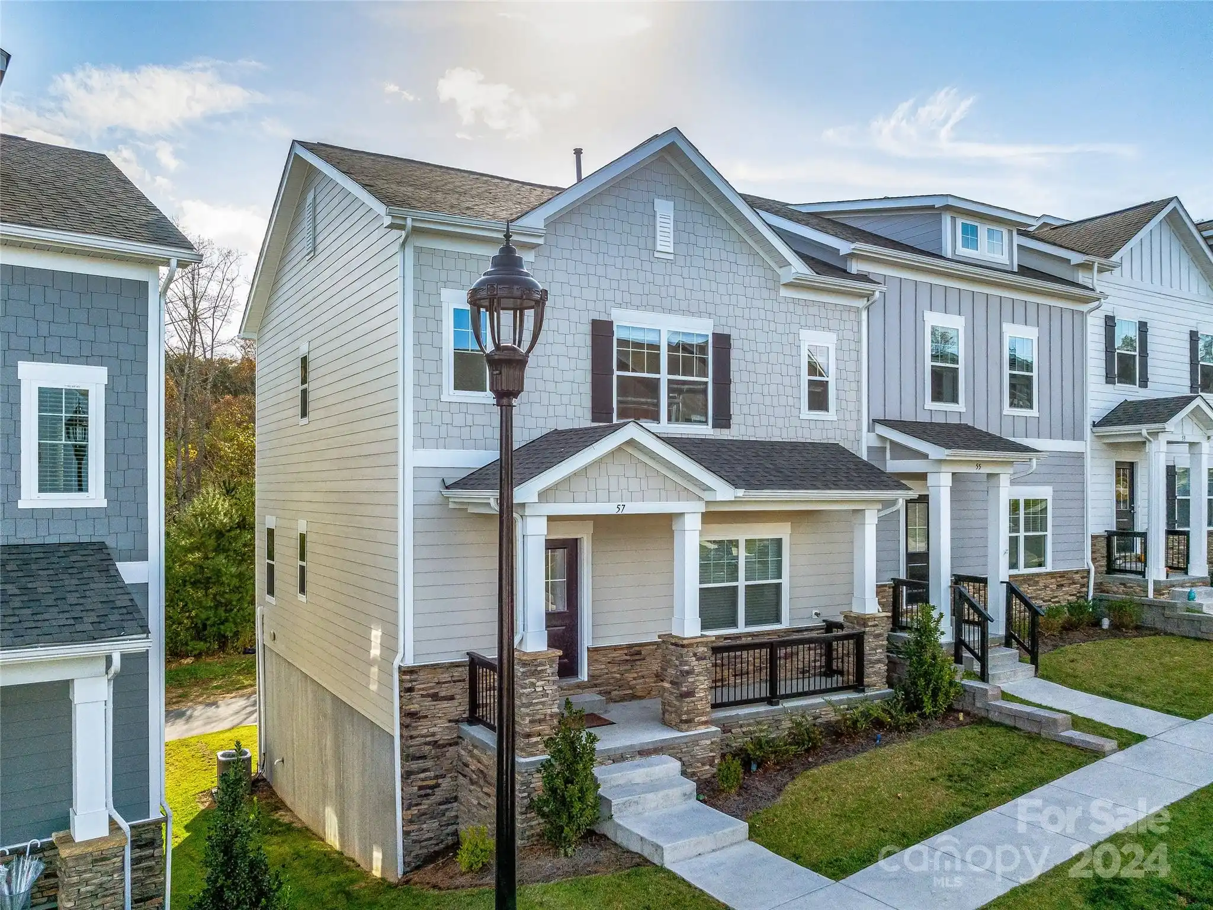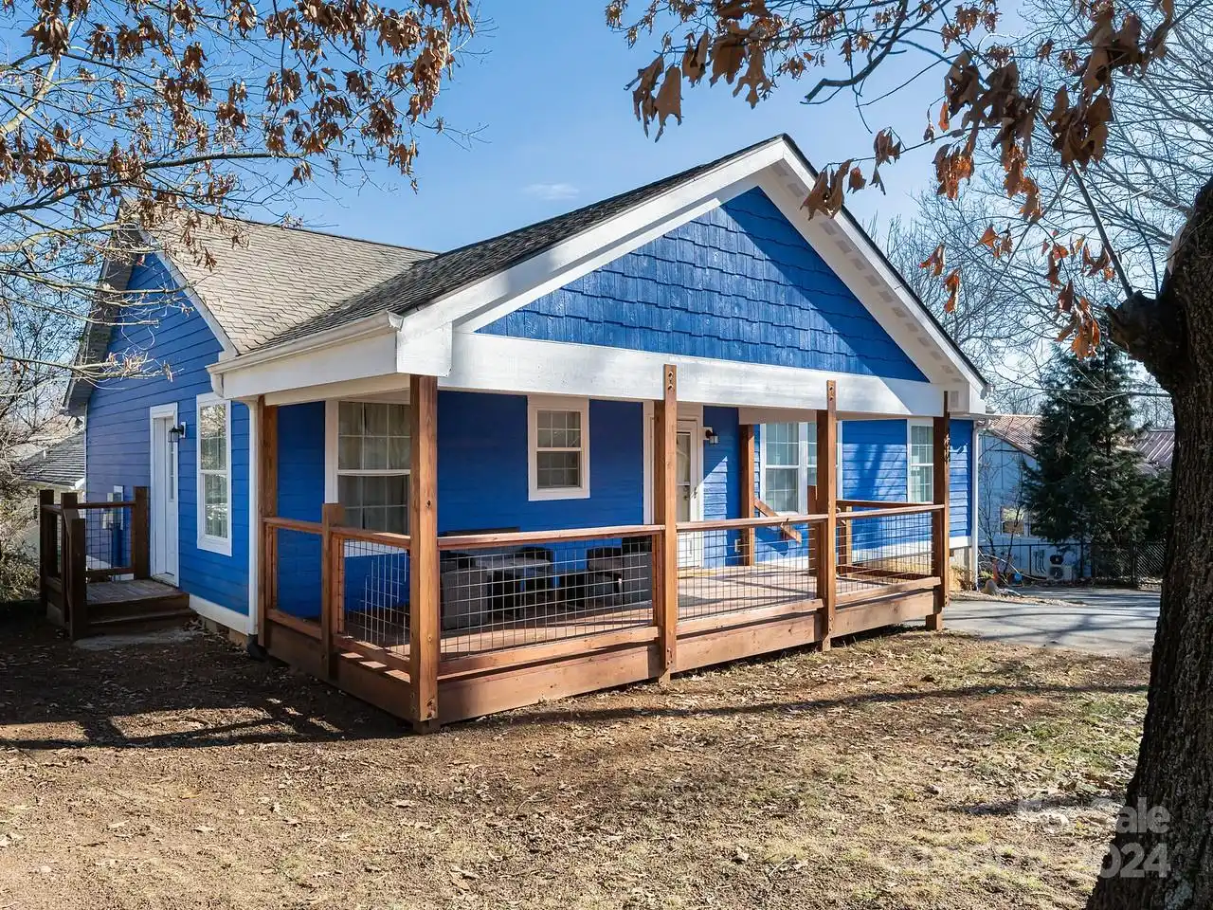Additional Information
Above Grade Finished Area
1422
Appliances
Disposal, Electric Oven, Gas Range, Microwave, Refrigerator, Tankless Water Heater, Washer/Dryer
CCR Subject To
Undiscovered
City Taxes Paid To
Asheville
Construction Type
Site Built
ConstructionMaterials
Hardboard Siding
Directions
From I-240 take Exit 4C to Montford Avenue; turn left onto Watauga Street; turn left onto Pearson Drive; turn right onto Tacoma Street, becomes Tacoma Circle; turn right onto Westover Drive; #213 will be on the left.
Door Features
Pocket Doors, Screen Door(s)
Down Payment Resource YN
1
Elementary School
Asheville City
Exclusions
Exterior security camera.
Fencing
Fenced, Privacy, Wood
Fireplace Features
Gas Log, Gas Vented, Living Room
Foundation Details
Crawl Space
Interior Features
Breakfast Bar, Open Floorplan, Walk-In Closet(s)
Laundry Features
Laundry Closet, Main Level
Middle Or Junior School
Asheville
Mls Major Change Type
Under Contract-Show
Parcel Number
963974319500000
Patio And Porch Features
Covered, Deck, Patio, Screened
Plat Reference Section Pages
193/6
Previous List Price
500000
Public Remarks
This is a your opportunity to call the Montford Community home. Property did not experience any hurricane damage or flooding. This well-maintained property offers open-plan living on the main floor, featuring a modern design, and cozy natural gas fireplace. The eat-in kitchen is equipped with stainless steel appliances, gas range, and a peninsula for casual dining and entertaining guests. The primary bedroom suite offers a private, screened-in deck where you can unwind and enjoy the sunset. Beautiful hardwood floors throughout both levels, complemented by granite countertops and tiled showers in the bathrooms, and vaulted ceilings on the upper level. The fenced, low-maintenance yard includes a private side patio, perfect for relaxing with a good book. You will enjoy quick access to all that Asheville has to offer. Move-in ready. Lovely home in a desired Asheville neighborhood.
Restrictions
No Representation
Road Responsibility
Publicly Maintained Road
Road Surface Type
Concrete, Paved
Sq Ft Total Property HLA
1422
Subdivision Name
Montford Hills
Syndicate Participation
Participant Options
Utilities
Cable Available, Gas
Virtual Tour URL Branded
https://listings.wncrealestatephotography.com/videos/0190c3b9-5cc8-7352-b802-644996b2d69b
Virtual Tour URL Unbranded
https://listings.wncrealestatephotography.com/videos/0190c3b9-5cc8-7352-b802-644996b2d69b























