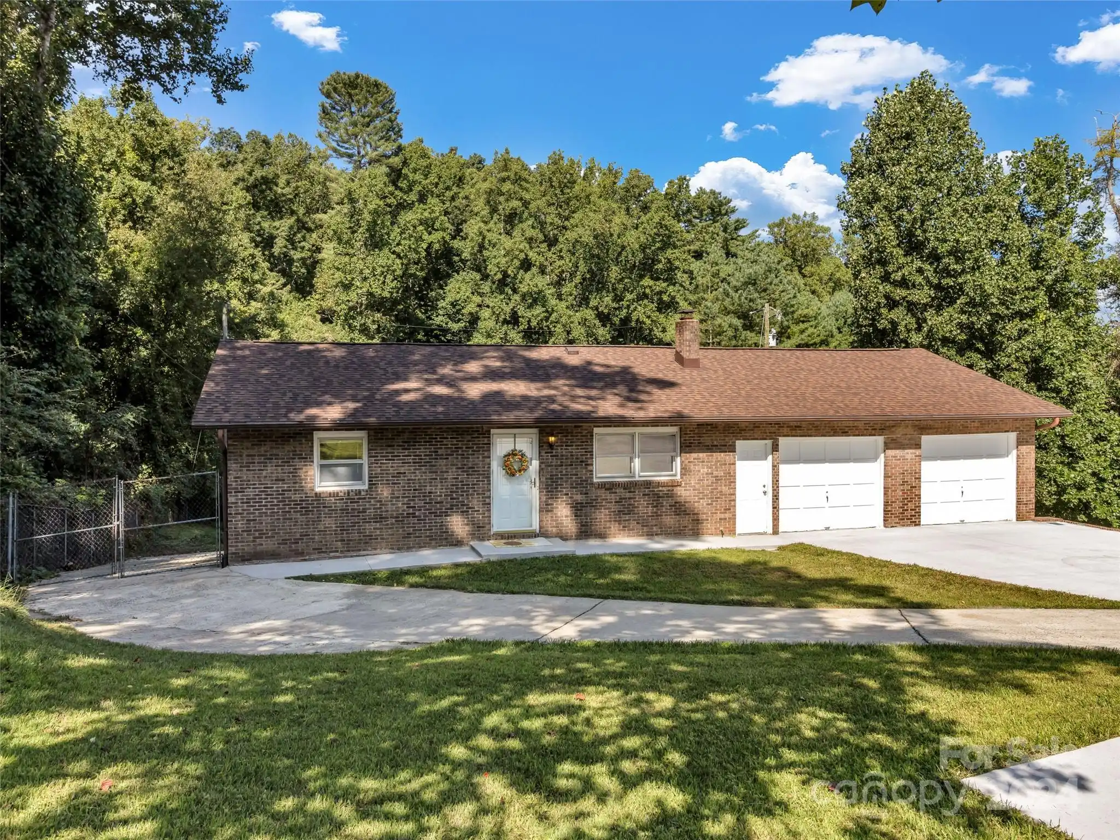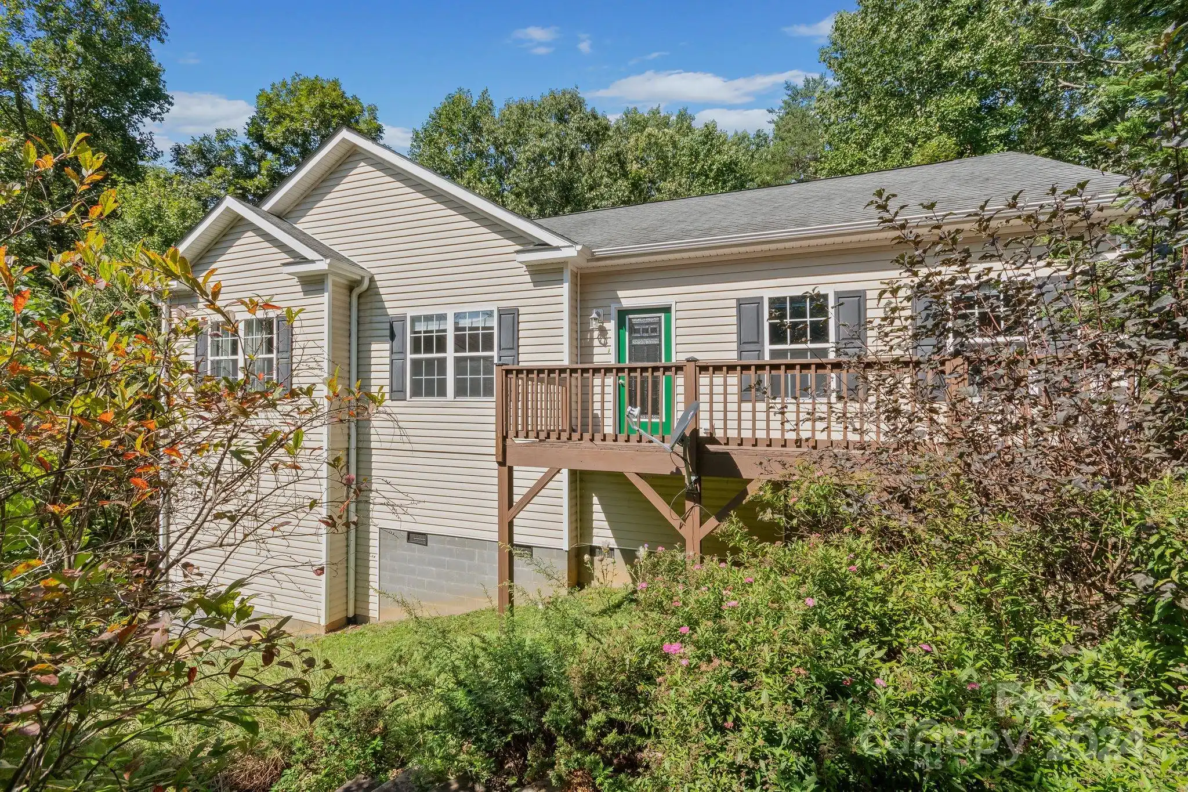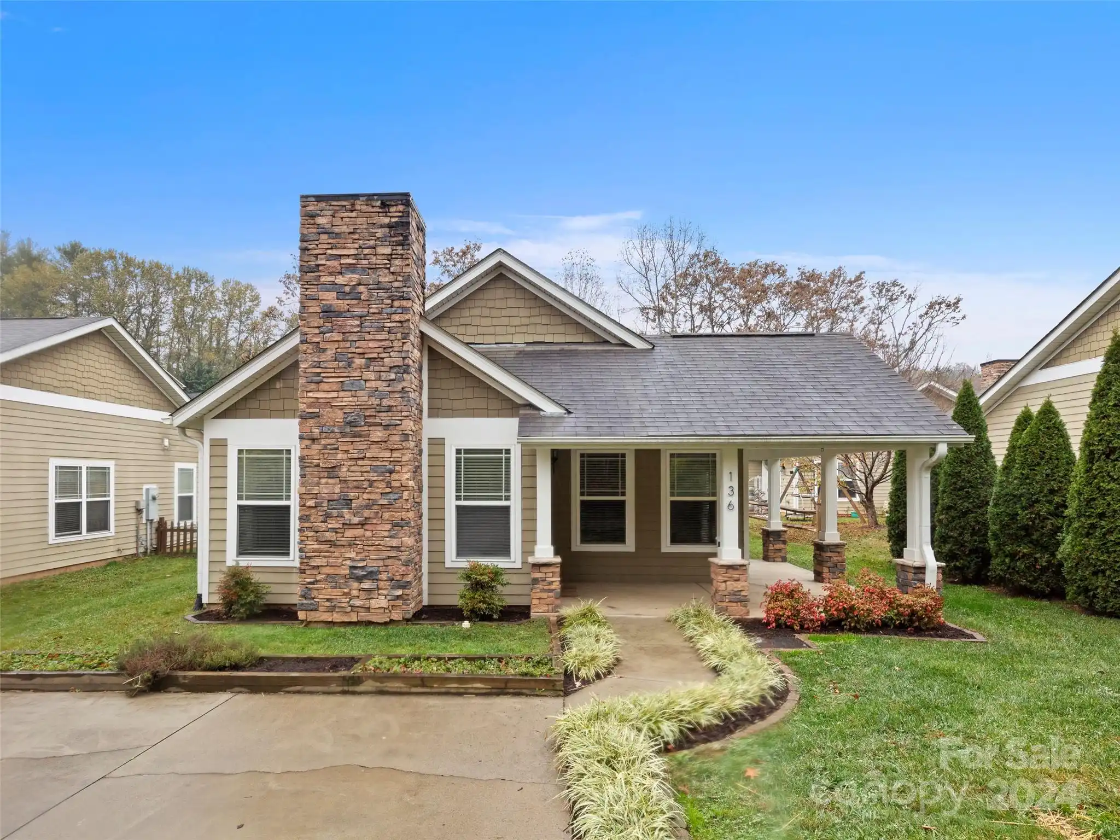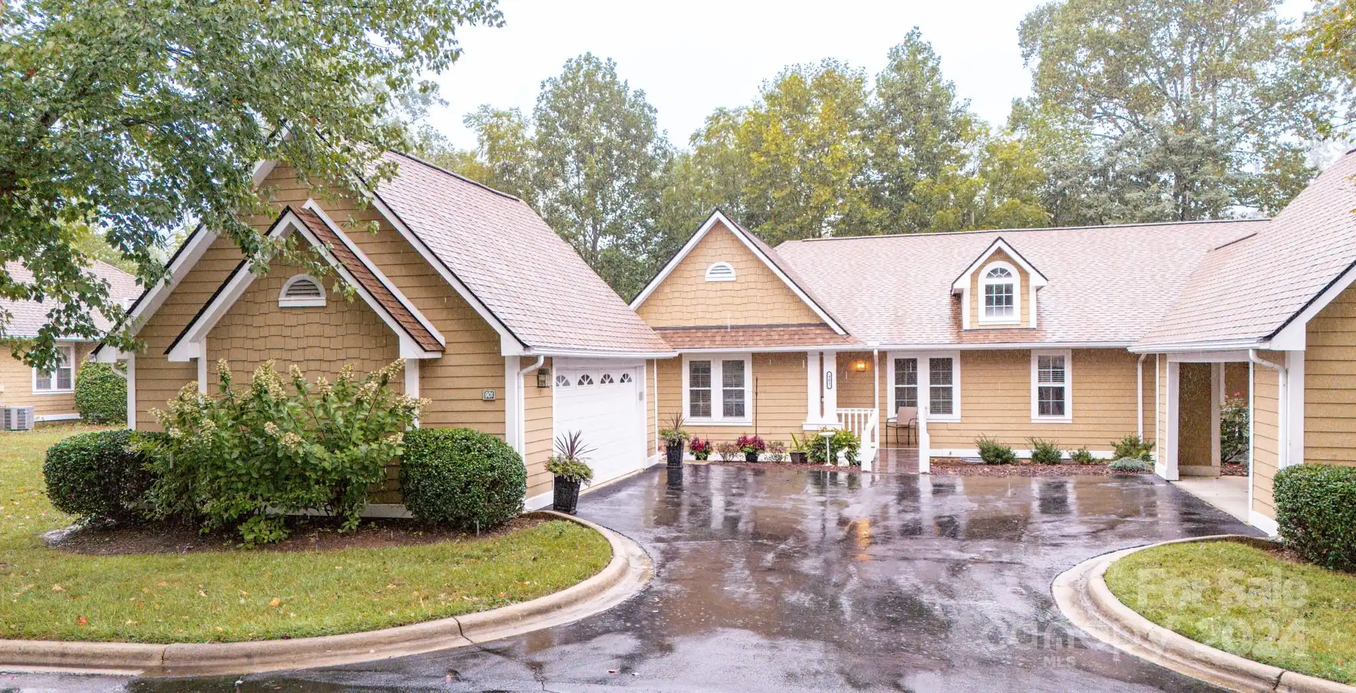Additional Information
Above Grade Finished Area
870
Appliances
Dishwasher, Electric Range, Electric Water Heater, Microwave, Refrigerator, Washer/Dryer
Basement
Basement Garage Door, Basement Shop, Daylight, Exterior Entry, Interior Entry, Storage Space, Walk-Out Access
Below Grade Finished Area
592
CCR Subject To
Undiscovered
City Taxes Paid To
Asheville
Construction Type
Site Built
ConstructionMaterials
Hard Stucco, Wood
Directions
From Downtown Asheville, take I 240 East. Take Exit 7 toward Tunnel Rd./US 70. Turn left and merge onto Tunnel Rd. Turn right onto Beverly Rd. and wind through the neighborhood. GPS will take you to the house. Swannanoa River Road is closed.
Down Payment Resource YN
1
Elementary School
Haw Creek
Exclusions
brass light in hallway, green glass lights in kitchen
Foundation Details
Basement
Heating
Central, Heat Pump
Laundry Features
In Basement
Middle Or Junior School
AC Reynolds
Mls Major Change Type
New Listing
Parcel Number
9668-04-3517-00000
Parking Features
Driveway, Attached Garage
Public Remarks
Nestled in a prime location, this home is just 10 minutes from downtown Asheville, close to grocery stores, and other amenities. Upstairs, you'll find a spacious living area, a kitchen that opens to a versatile 3-season room (easily convertible into a screened-in porch), two bedrooms, and two full bathrooms for privacy and comfort. The 3-season room, flooded with sunlight in the winter, has served as the owner's inspiring workspace. Downstairs, the basement offers endless possibilities—a home studio, craft room, cozy TV lounge, plus a guest bedroom or office. Ample storage is available in the garage, laundry room, and numerous closets. The partially fenced backyard is perfect for a small dog, with potential for expansion to accommodate a larger pet. The home weathered the storm well. The lower level remained dry, and the trees stood strong.
Road Responsibility
Publicly Maintained Road
Road Surface Type
Asphalt, Paved
Sq Ft Total Property HLA
1462
SqFt Unheated Basement
278
Subdivision Name
Beverly Hills
Syndicate Participation
Participant Options

































