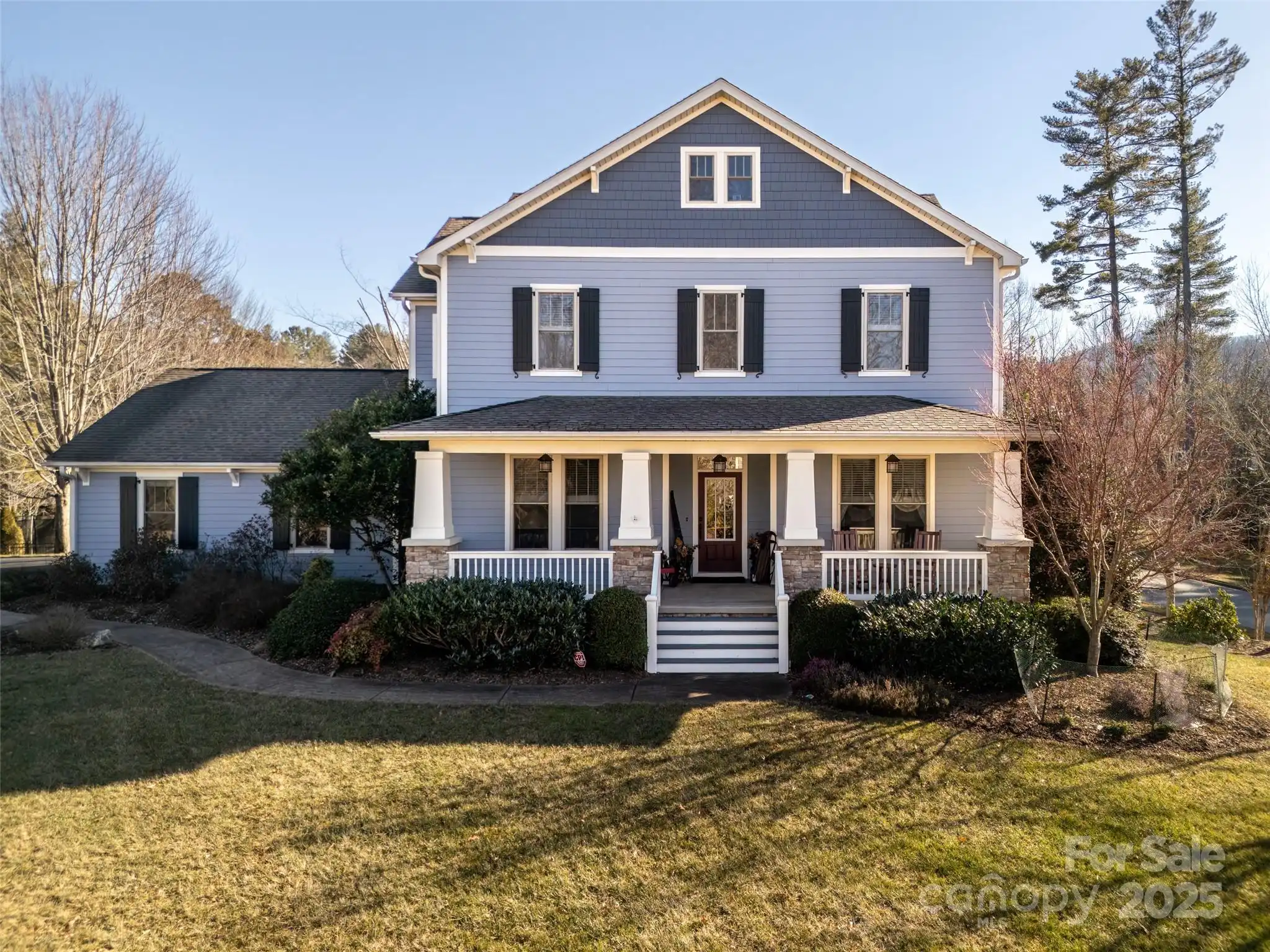Additional Information
Above Grade Finished Area
3912
Appliances
Dishwasher, Disposal, Gas Oven, Gas Range, Gas Water Heater, Microwave, Plumbed For Ice Maker, Refrigerator, Tankless Water Heater
Association Annual Expense
2400.00
Association Fee Frequency
Quarterly
Association Name
Grand Manor
Association Phone
828-670-8293
City Taxes Paid To
No City Taxes Paid
Community Features
Clubhouse, Lake Access, Picnic Area, Playground, Recreation Area, Sidewalks, Sport Court, Street Lights, Tennis Court(s), Walking Trails
Construction Type
Site Built
ConstructionMaterials
Brick Partial, Fiber Cement
Cooling
Ceiling Fan(s), Central Air, Ductless, Heat Pump
Directions
I-40 W to Exit 44. Right on 19/23 (Smokey Park Hwy). Go approx. 1.6 miles and take a left at light at Sand Hill Rd. Turn right at 3rd right onto Lake Dr. Continue down Lake Dr. Lake and Clubhouse will be on your RIGHT. 2nd exit from traffic circle onto Mountain Drive, take 3rd right onto Fennel Dun. Home will be on your Right.
Door Features
French Doors, Insulated Door(s), Screen Door(s), Storm Door(s)
Elementary School
Hominy Valley/Enka
Exterior Features
In-Ground Irrigation
Fencing
Back Yard, Fenced, Full
Fireplace Features
Family Room, Gas, Gas Log, Gas Unvented
Flooring
Carpet, Tile, Wood
Foundation Details
Crawl Space
HOA Subject To Dues
Mandatory
Heating
Ductless, Forced Air, Heat Pump, Natural Gas
Interior Features
Attic Stairs Pulldown, Breakfast Bar, Built-in Features, Cable Prewire, Garden Tub, Open Floorplan, Pantry, Walk-In Closet(s)
Laundry Features
Laundry Room, Upper Level
Lot Features
Green Area, Level, Wooded, Other - See Remarks
Middle Or Junior School
Enka
Mls Major Change Type
New Listing
Other Parking
brick parking space to side of garage
Parcel Number
9616-49-6258-00000
Parking Features
Driveway, Attached Garage, Parking Space(s)
Patio And Porch Features
Covered, Deck, Front Porch
Plat Reference Section Pages
84-135
Public Remarks
Classic Beauty in the Heart of Biltmore Lake! This well-maintained home offers everything you have been waiting for w/ a generous layout that works for everyone! The bright & open main level welcomes you w/ 9 ' ceilings and formal living & dining rooms while gracefully flowing to the spacious open-concept kitchen & great room. This cozy, light-filled space leads to the large private deck & overlooks a level yard w/ mature landscaping that adjoins the trail for a peaceful walk to the lake. The large den offers flex space or future primary suite on the main level if ever desired (plans available). Upstairs features 4 bedrooms/3 baths plus a bonus room. The dreamy primary suite has custom walk-in closets, ensuite w/ soaking tub, dbl vanities & walk-in shower. The home has great flow for your best daily living & entertaining! Located on the Biltmore Lake trail system just a short walk to the lake, clubhouse, boating, tennis/pickle ball, events, & everything else Biltmore Lake has to offer.
Restrictions
No Representation
Road Responsibility
Private Maintained Road
Road Surface Type
Brick, Concrete, Paved
Sq Ft Total Property HLA
3912
Subdivision Name
Biltmore Lake
Syndicate Participation
Participant Options
Syndicate To
Apartments.com powered by CoStar, CarolinaHome.com, IDX, IDX_Address, Realtor.com
Utilities
Cable Available, Electricity Connected, Fiber Optics, Gas
Water Body Name
Biltmore Lake
Window Features
Insulated Window(s)















































