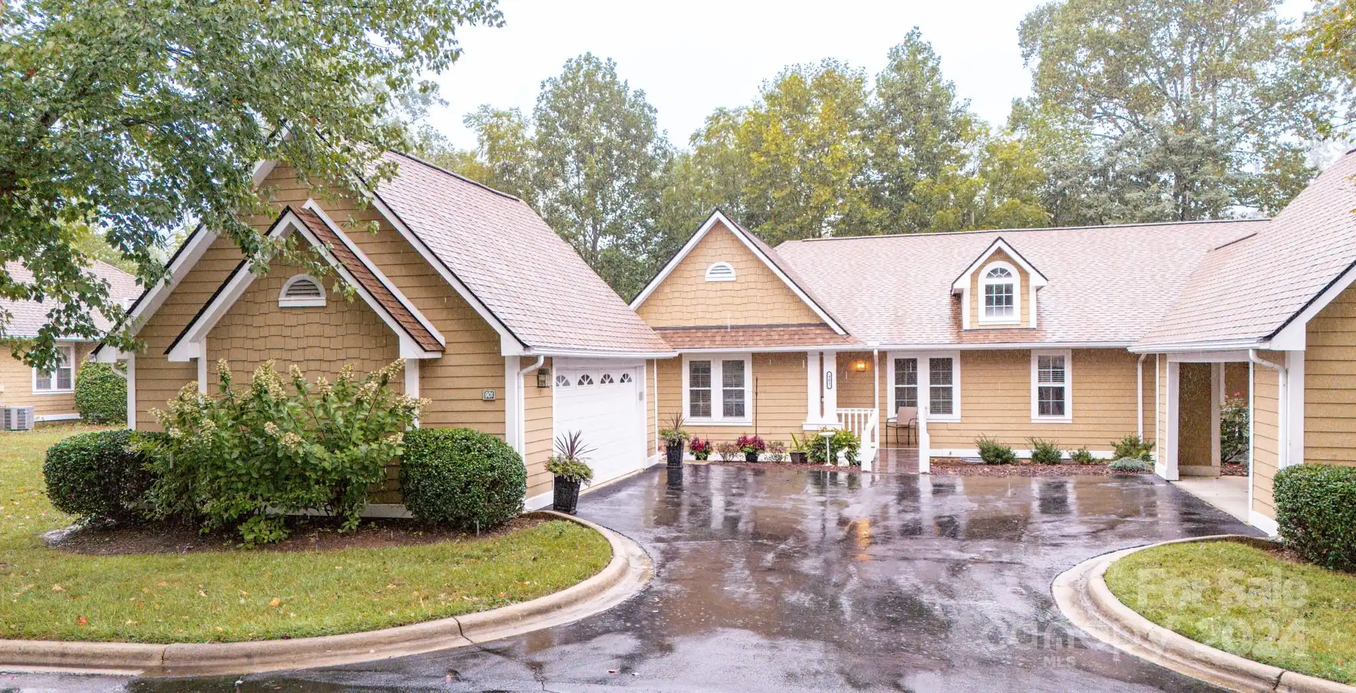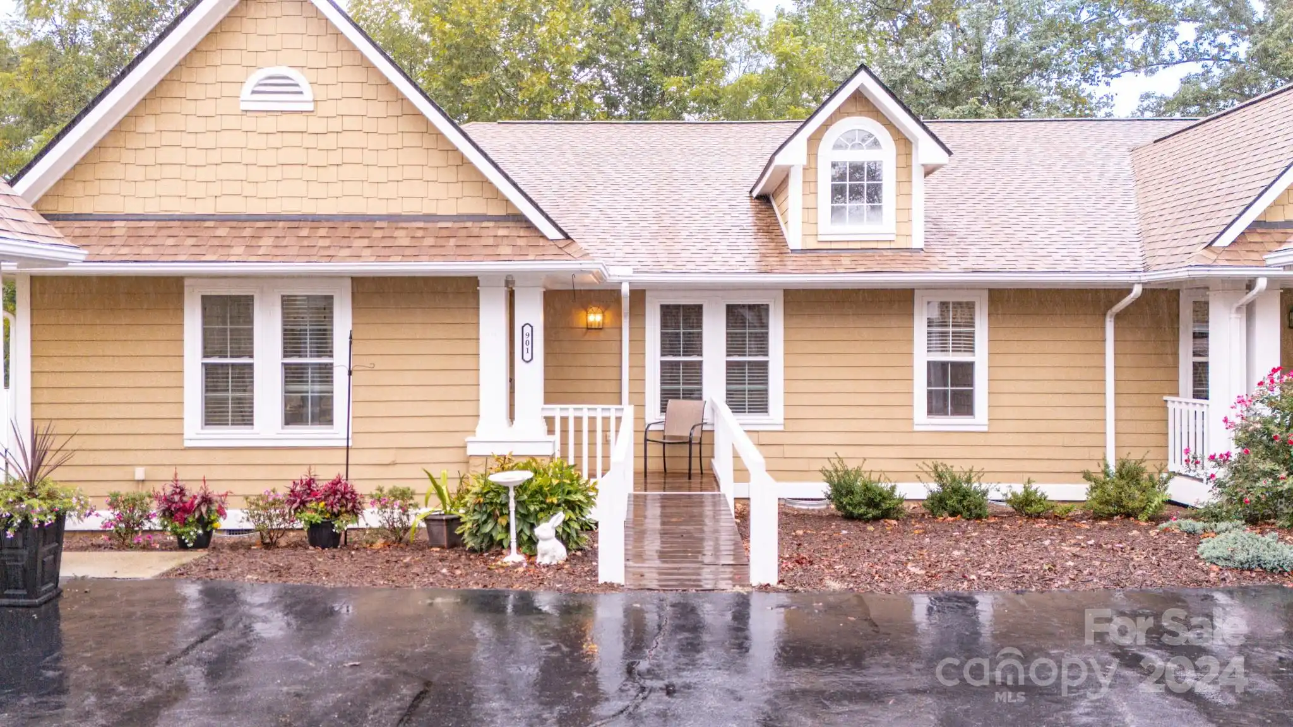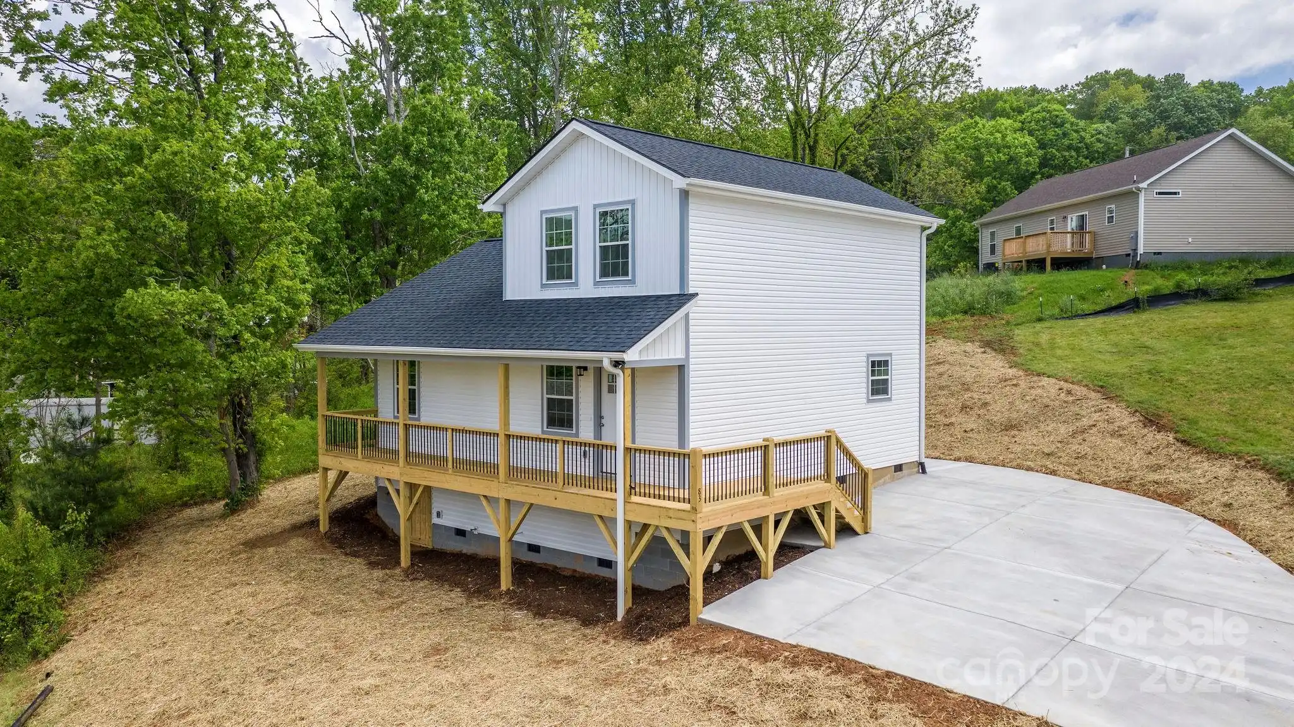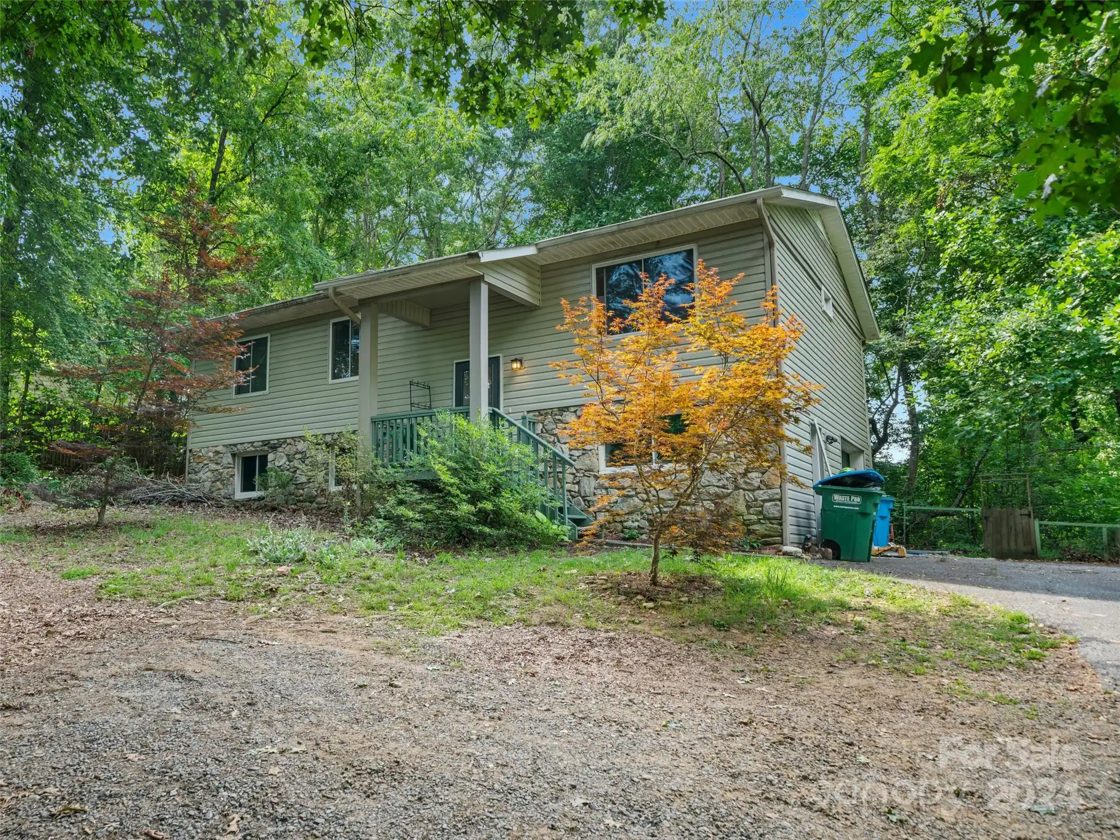Appliances
Dishwasher, Disposal, Electric Range, Microwave, Refrigerator
Lot Features
Cleared, Level, Private, Wooded
Public Remarks
Well-maintained home in highly desirable South Asheville area. Great location! Located on a quiet street, close to shopping, restaurants, trails for hiking and biking, desirable school district. Open floor plan with tile floors downstairs and fresh carpeting on the upper level. Private back yard with mature landscaping and a fire pit for summer evenings. There is also a patio area for grilling. Gas fireplace in the living room will warm you up on cool winter nights. Large primary suite with soaking tub located upstairs with two other generously sized bedrooms. Laundry room is right off the garage and can serves as mud room as you enter the home. New HVAC with UV light filtration system 2020. Seller is offering home warranty. Please, NO DRIVE-BYS.

























