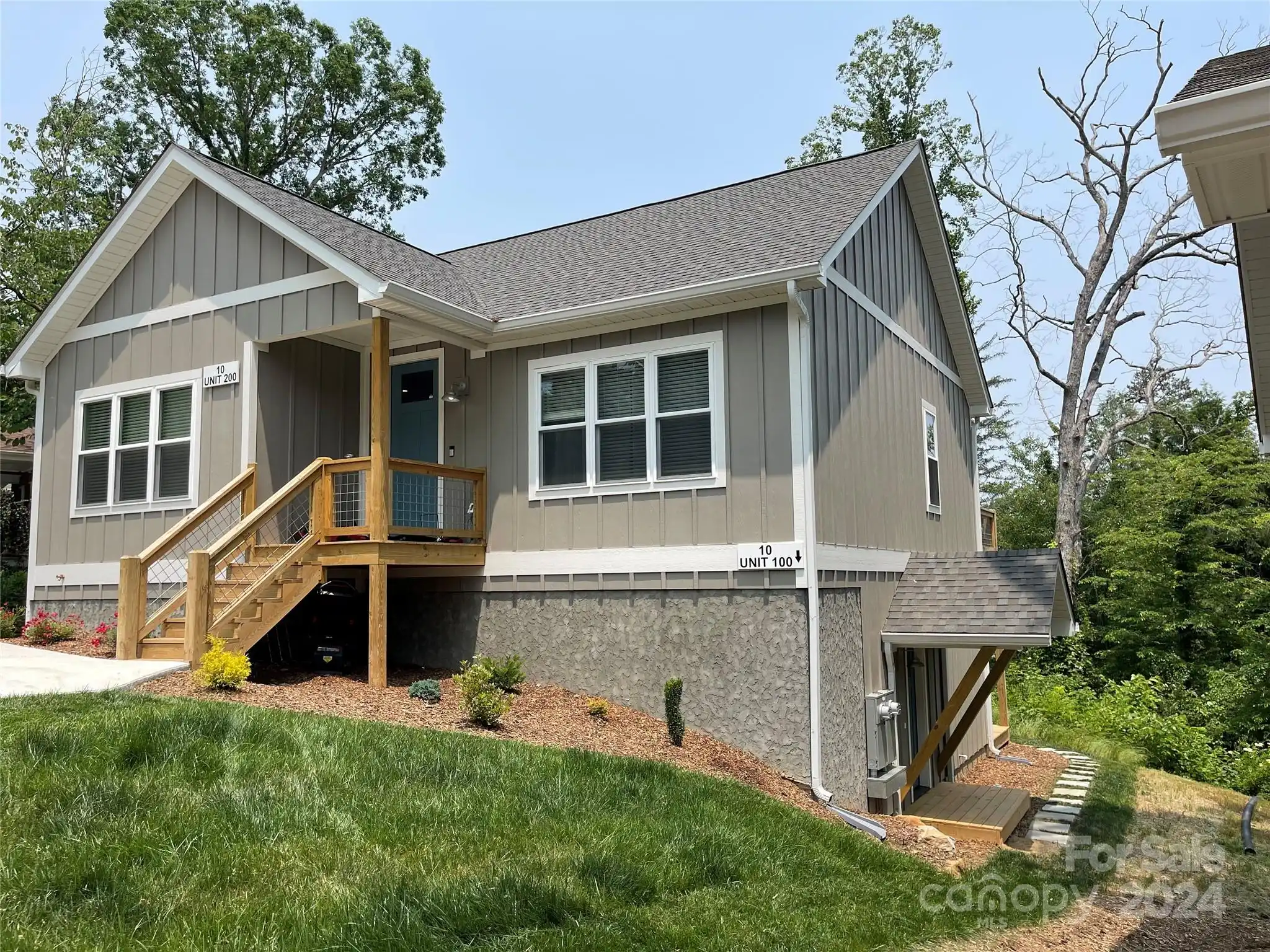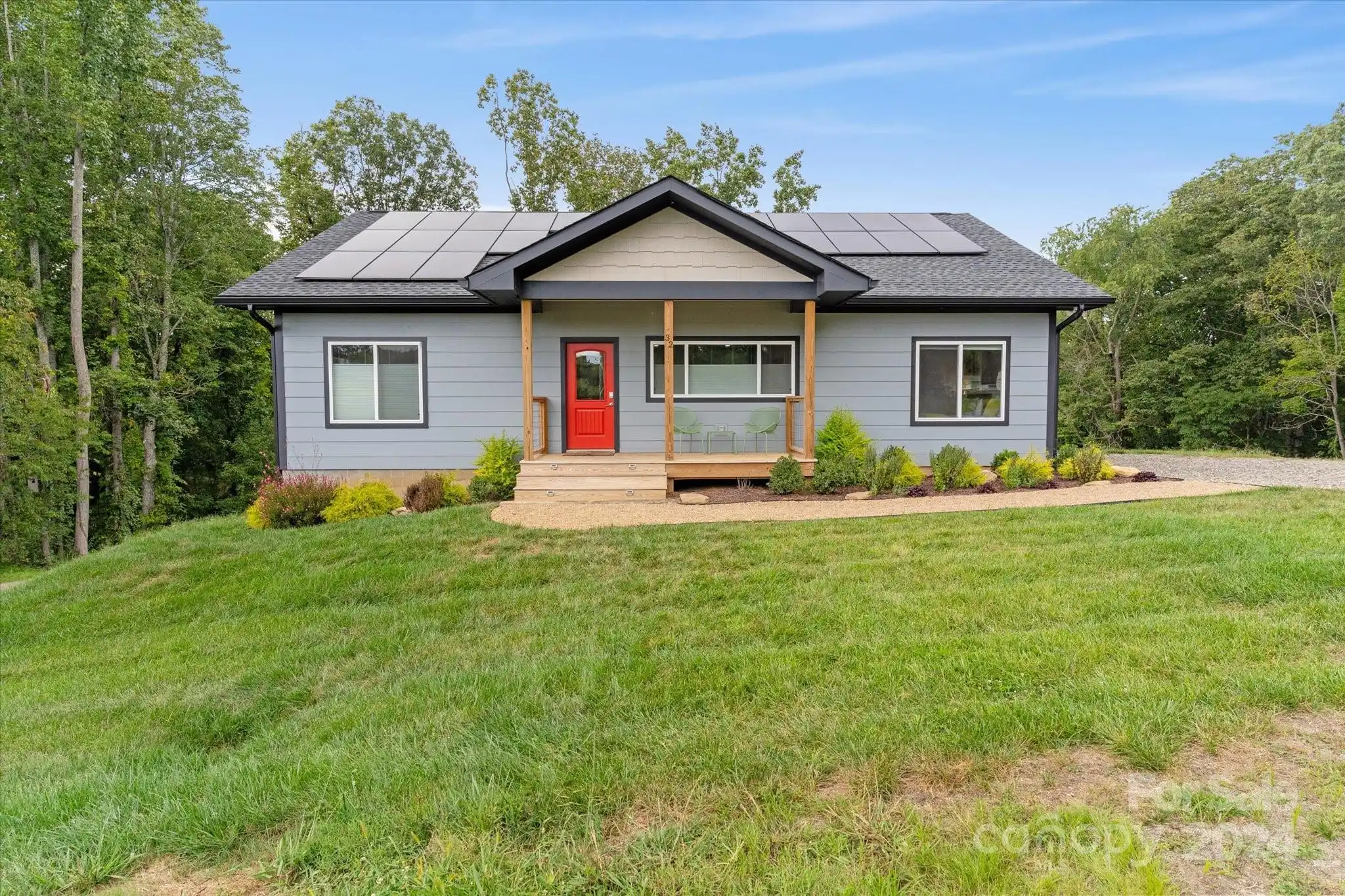Additional Information
Above Grade Finished Area
3013
Accessibility Features
Elevator
Appliances
Dishwasher, Dryer, Gas Range, Microwave, Refrigerator, Washer/Dryer
Association Annual Expense
2100.00
Association Fee Frequency
Monthly
Association Name
IPM Management
Association Phone
828-650-6875
City Taxes Paid To
Asheville
Construction Type
Site Built
ConstructionMaterials
Hard Stucco, Stone Veneer
CumulativeDaysOnMarket
350
Deed Reference
5249/900-903
Development Status
Completed
Door Features
Insulated Door(s)
Down Payment Resource YN
1
Elementary School
Haw Creek
Fireplace Features
Living Room
HOA Subject To Dues
Mandatory
Interior Features
Elevator, Entrance Foyer, Garden Tub, Kitchen Island, Open Floorplan, Walk-In Closet(s)
Laundry Features
Laundry Room, Third Level
Lot Size Dimensions
23x71x25x72
Middle Or Junior School
AC Reynolds
Mls Major Change Type
Price Decrease
Parcel Number
9649-92-9589-00000
Parking Features
Driveway, Attached Garage
Patio And Porch Features
Deck
Previous List Price
739000
Public Remarks
The Village at Chunns Cove offers a blend of luxury and practicality in a beautiful mountain setting while just two miles from downtown Asheville. This townhome features a gourmet kitchen equipped with modern amenities, including an oversized island, stainless steel appliances and granite countertops. The open floor plan with soaring ceilings creates a spacious and airy atmosphere. There is a bedroom on the main living level with a full en-suite bath. The uppermost level features a primary suite with a private deck, making it a peaceful retreat. Additionally, there's a laundry area on this level, and a second bedroom with a full en-suite bath. The lower level can serve as versatile space, such as a bedroom, family room, office or flex area. It comes with a full bath and closet, allowing for different uses depending on your needs. One distinctive feature of this townhome is the presence of an elevator that serves all three levels.
Road Responsibility
Publicly Maintained Road
Road Surface Type
Concrete, Paved
Roof
Shingle, Metal, Rubber
Sq Ft Total Property HLA
3013
Subdivision Name
The Village at Chunns Cove
Syndicate Participation
Participant Options
Utilities
Gas, Underground Power Lines
Window Features
Insulated Window(s)















































