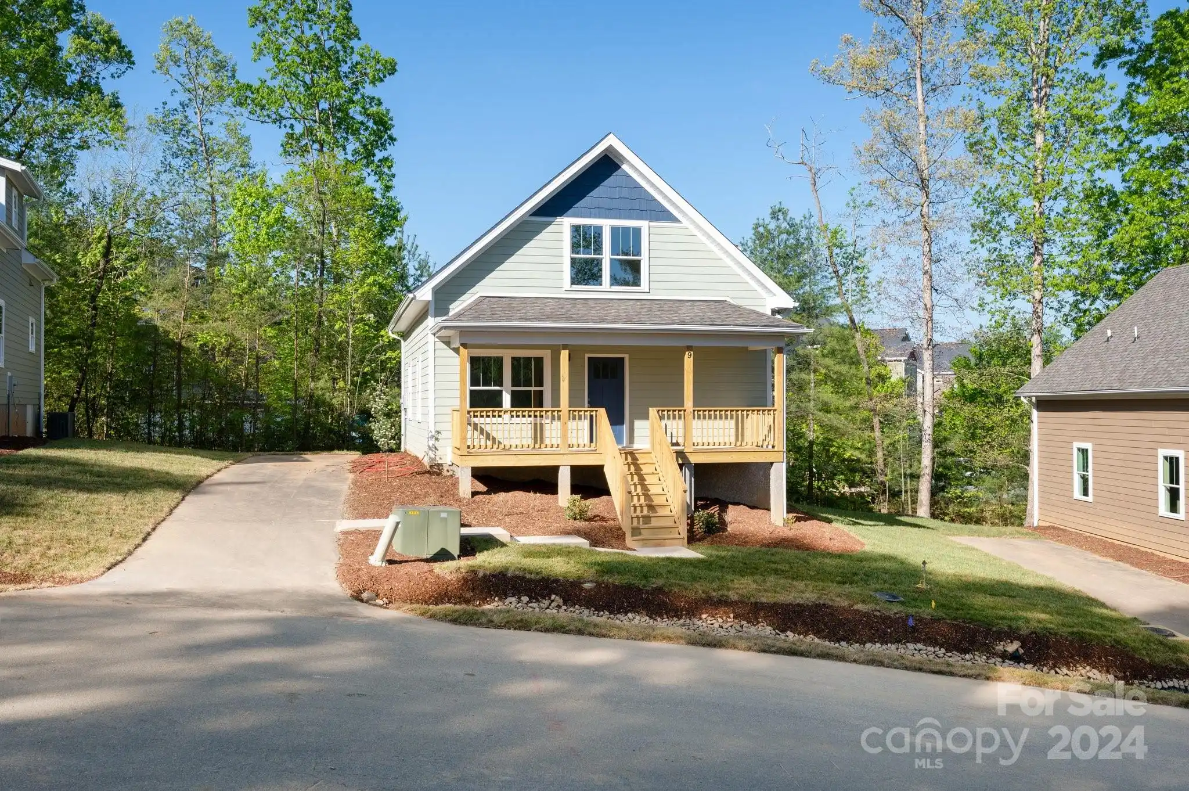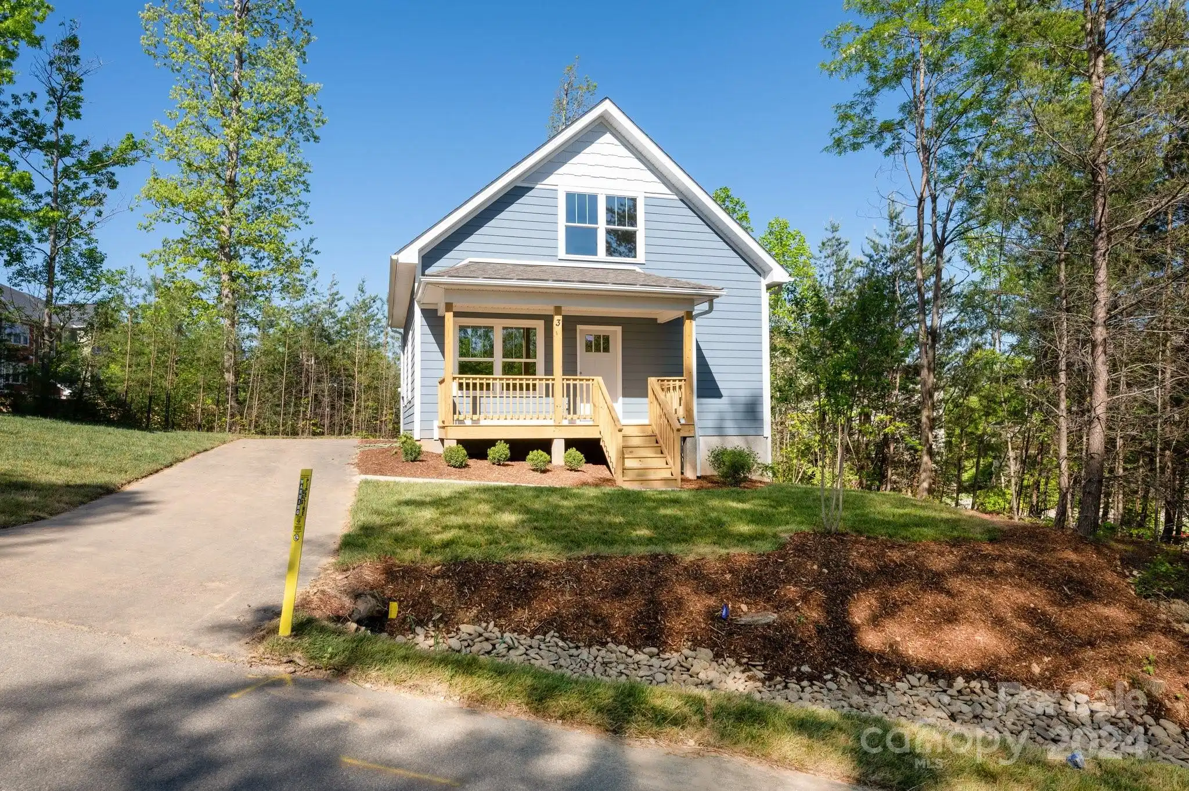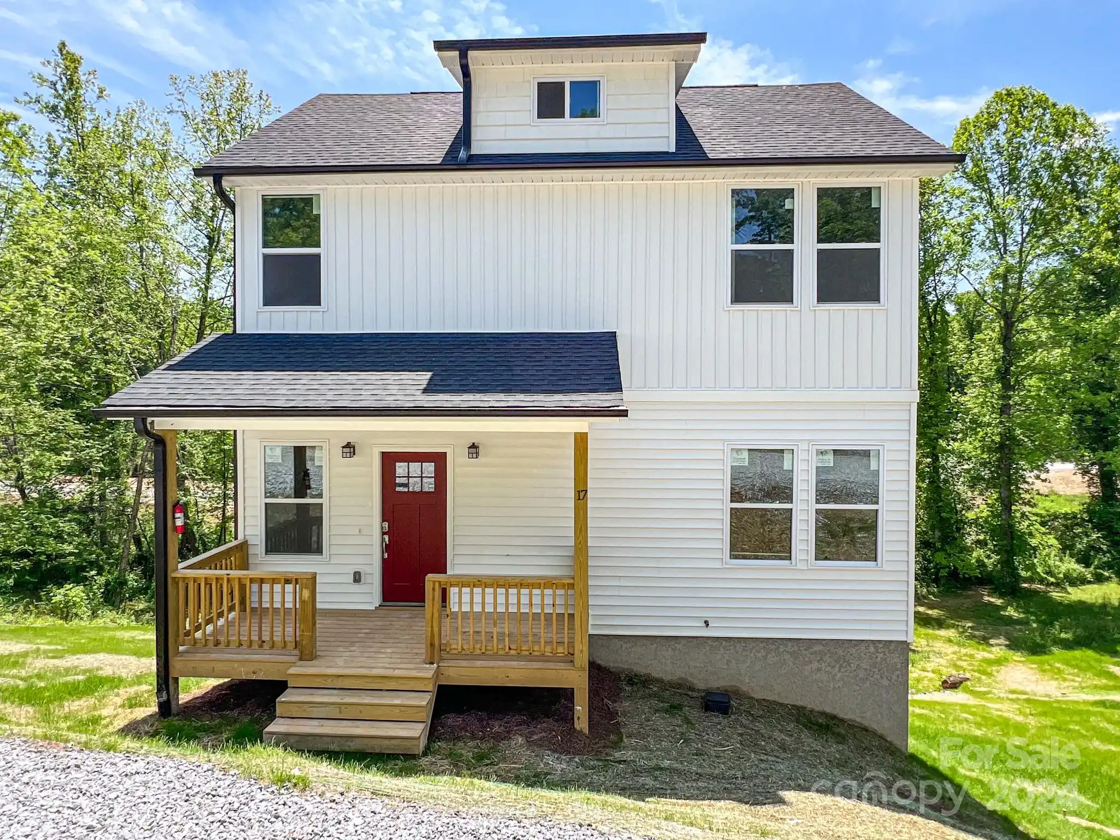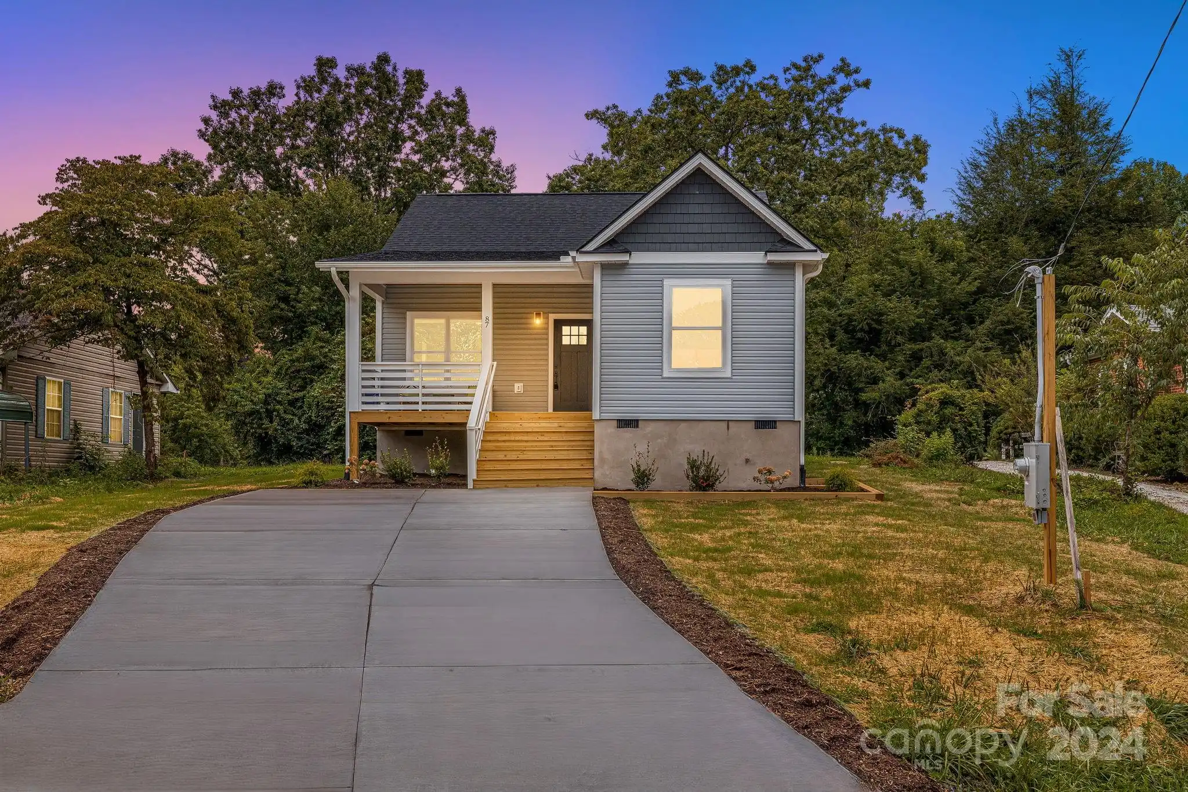Additional Information
Above Grade Finished Area
1062
Appliances
Dishwasher, Dryer, Electric Oven, Electric Range, Electric Water Heater, Microwave, Refrigerator, Washer
City Taxes Paid To
No City Taxes Paid
Construction Type
Site Built
ConstructionMaterials
Vinyl
Cooling
Ceiling Fan(s), Central Air, Heat Pump
Directions
On Long Shoals Road, head West to Clayton Road toward Biltmore Church and take the first left to home on the right near the end of the street. DO NOT FOLLOW GPS DIRECTIONS!
Door Features
Insulated Door(s)
Down Payment Resource YN
1
Elementary School
Avery's Creek/Koontz
Exterior Features
Fire Pit
Flooring
Carpet, Vinyl, Wood
Foundation Details
Crawl Space
Interior Features
Cable Prewire, Walk-In Closet(s)
Laundry Features
Laundry Room, Main Level
Lot Features
Level, Wooded, Views
Middle Or Junior School
Valley Springs
Mls Major Change Type
New Listing
Parcel Number
9634-88-1379-00000
Parking Features
Driveway, Attached Garage
Patio And Porch Features
Covered, Deck, Front Porch
Public Remarks
Sweet, clean, and move-in ready, this charming 3-bed, 2-bath ranch is the perfect blend of comfort and convenience. Nestled on a large, level lot with a fully fenced yard, it offers peaceful one-level living with space to relax and entertain. Picture yourself enjoying quiet evenings on the expansive rocking chair front porch or hosting friends for barbecues on the back deck, where stunning mountain views set the perfect backdrop. The backyard is a haven with a cozy firepit. Inside, you'll find a updated home with newer stainless-steel appliances, updated kitchen and baths, and refinished front and back porches. An open floor plan makes daily living easy, while features like a built-in surround sound system elevate your movie nights to a whole new level. The spacious owner’s suite boasts a walk-in closet, making it a true retreat. Conveniently located near I-26, Biltmore Town Square, shopping, parks, and restaurants, this home is a dream for first-time buyers or empty nesters.
Road Responsibility
Private Maintained Road
Road Surface Type
Asphalt, Paved
Sq Ft Total Property HLA
1062
Syndicate Participation
Participant Options
Utilities
Cable Available, Cable Connected, Electricity Connected
Window Features
Insulated Window(s)











































