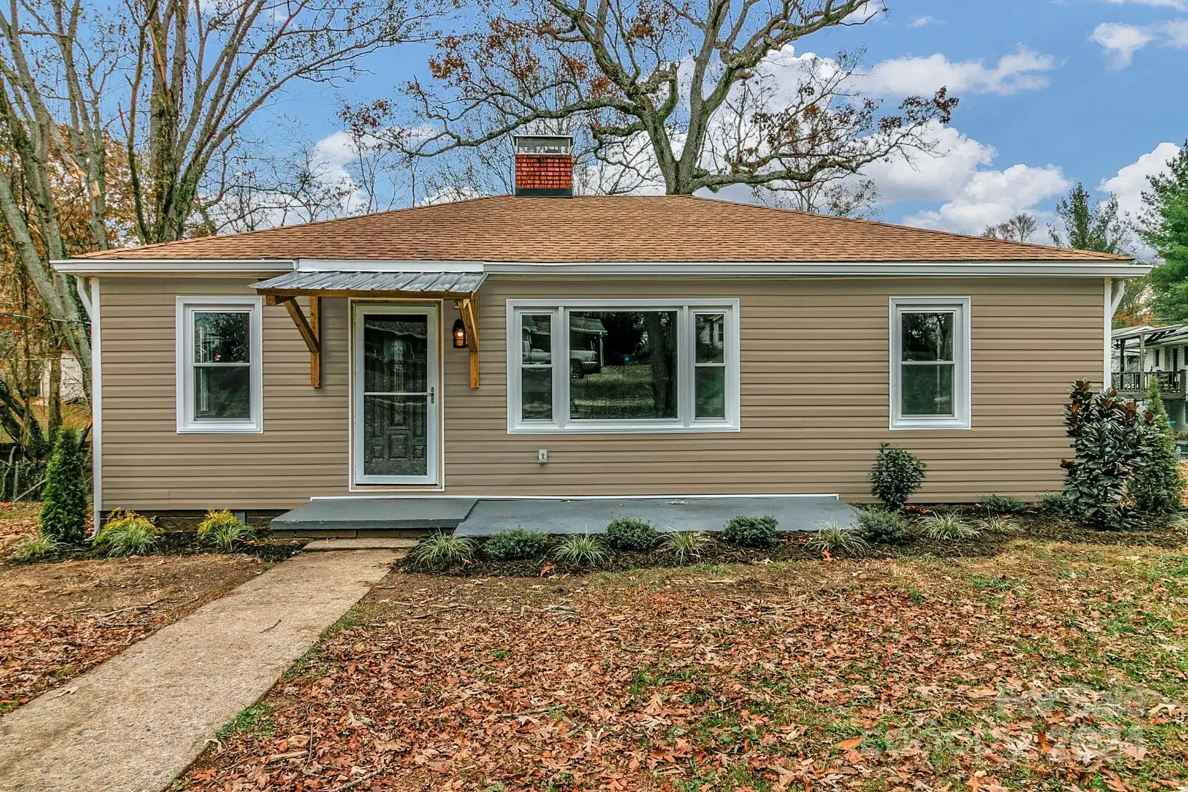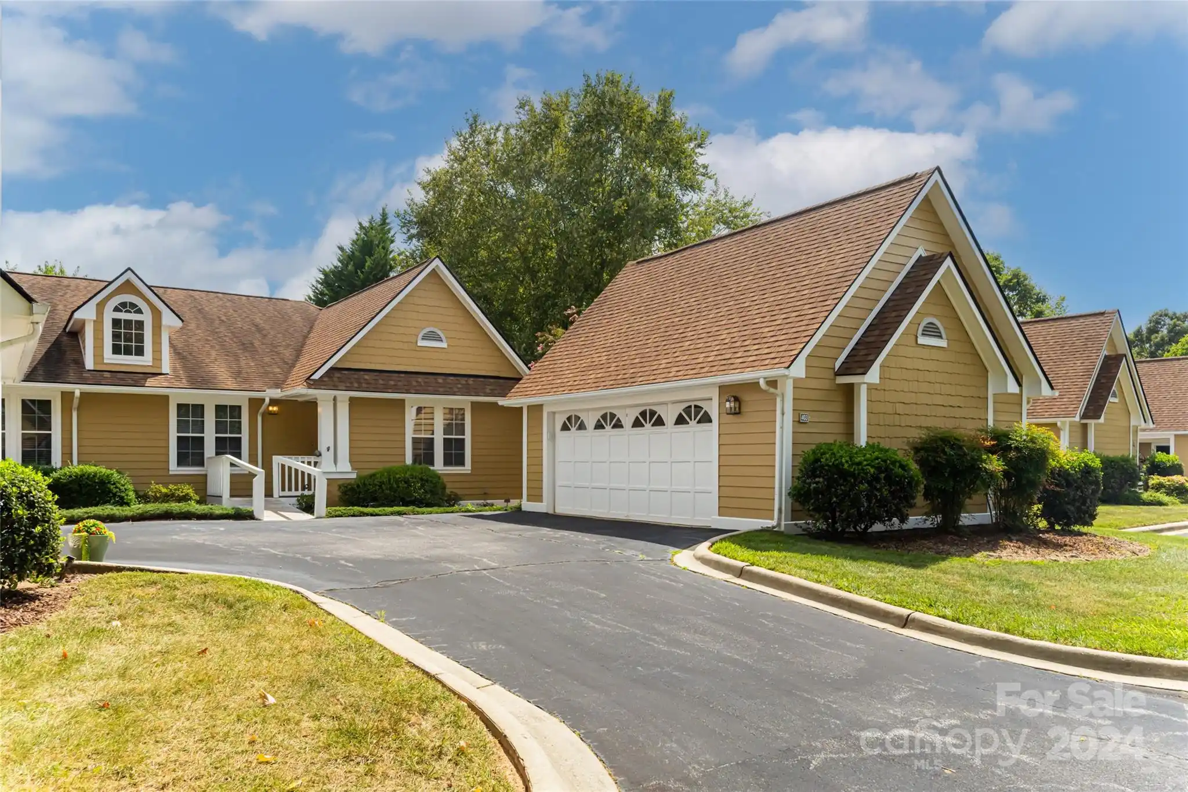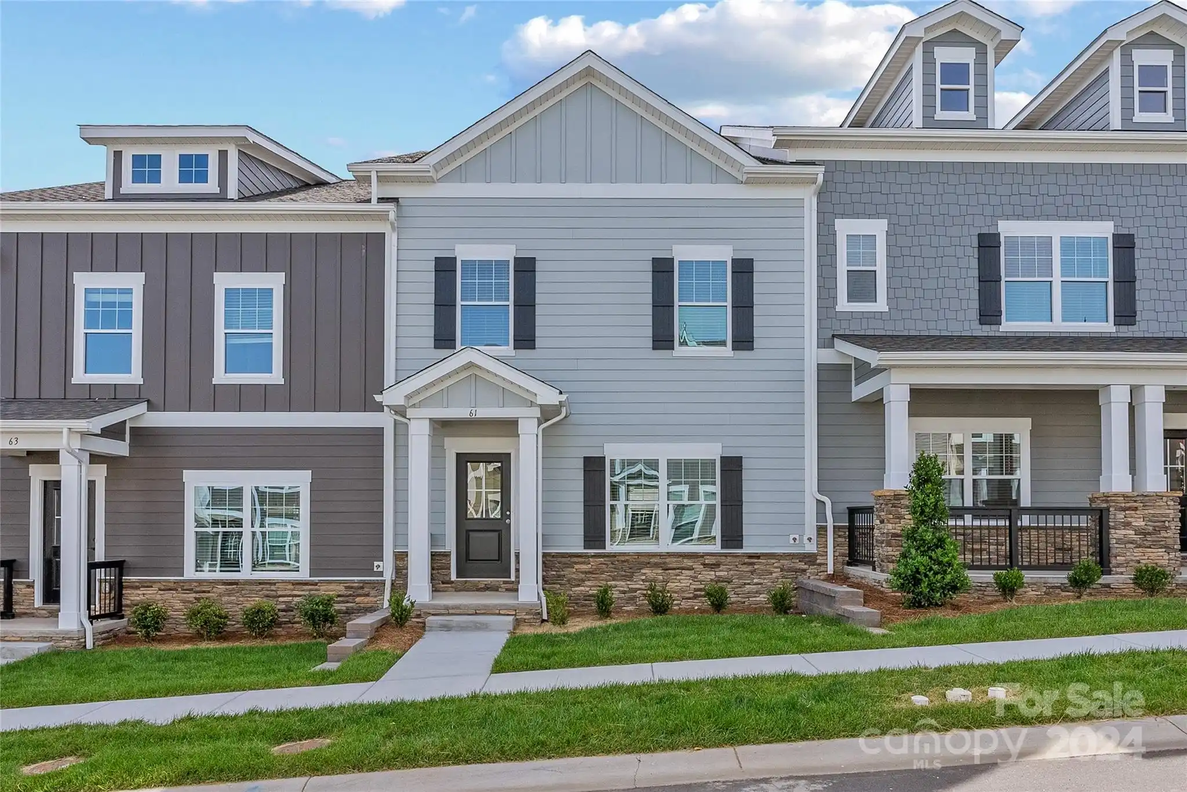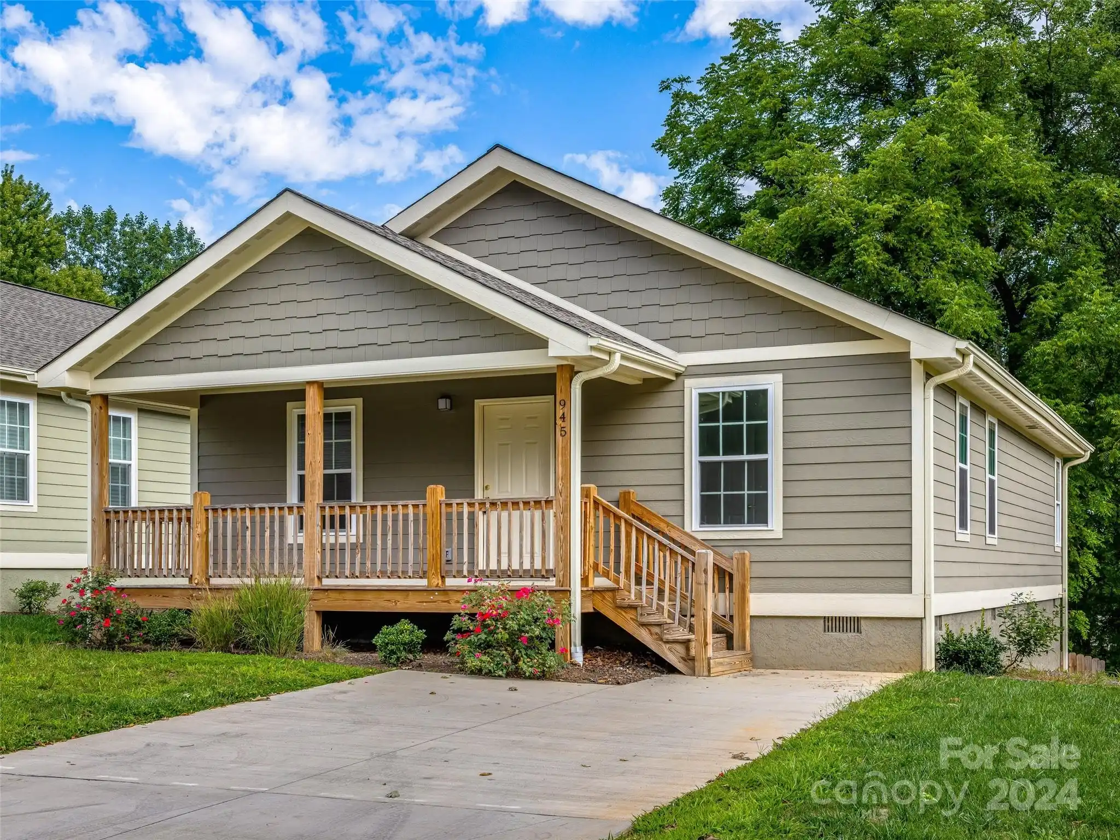Additional Information
Above Grade Finished Area
1350
Accessibility Features
Two or More Access Exits, Lever Door Handles, No Interior Steps
Appliances
Dishwasher, Disposal, Electric Range, Electric Water Heater, Microwave, Plumbed For Ice Maker, Refrigerator, Other
Builder Name
Marvin Sadovsky
City Taxes Paid To
Asheville
Construction Type
Site Built
ConstructionMaterials
Vinyl
Development Status
Completed
Directions
From Asheville-west on patton to Old Hayden Rd-Turn right on Lakeside Dr- Drive North to corner of Hi Alta and Appalachian. House is on North corner lot.
Door Features
Pocket Doors, Sliding Doors
Down Payment Resource YN
1
Elementary School
Unspecified
Exterior Features
Other - See Remarks
Foundation Details
Crawl Space
Interior Features
Breakfast Bar, Entrance Foyer, Open Floorplan, Pantry, Walk-In Closet(s), Other - See Remarks
Laundry Features
Electric Dryer Hookup, In Kitchen, Main Level, Washer Hookup, Other - See Remarks
Middle Or Junior School
Unspecified
Mls Major Change Type
Under Contract-No Show
Other Parking
Driveway with room for 3 cars
Parcel Number
9628-24-0580-00000
Parking Features
Driveway, Other - See Remarks
Patio And Porch Features
Covered, Deck, Front Porch, Porch
Plat Reference Section Pages
0215/0185
Public Remarks
Beautifully spacious custom NEW construction home w/super sized covered porch, & large partially covered back deck. Nine foot ceilings with 2x6 external wall construction.10 minutes to West Asheville for Resturants and shopping area. Privacy fence around back and sides of property. Impressive floor plan w/open concept.Designer finishes, abundant light throughout, Kitchen area w/spacious breakfast bar. Abundant storage with soft close cabinets throughout. Large single bowl kitchen sink, granite counters in kitchen & all 2 full baths. Washer/Dryer Closet, large pantry, entry closet. Stainless appliances. Beautiful vinyl life guarantee flooring throughout home, tile bath floors. Large Master suite walk in closet, ensuite w/linen cabinet, granite counters in baths. Glass Shower Door. Tile floors in baths and washer/dryer area. Generous closets in 2nd & 3rd bedrooms. Plus 3 car Concrete Parking.
Road Responsibility
Publicly Maintained Road
Road Surface Type
Concrete, Paved
Security Features
Carbon Monoxide Detector(s), Smoke Detector(s)
Sq Ft Total Property HLA
1350
Syndicate Participation
Participant Options
Utilities
Cable Available, Electricity Connected, Underground Power Lines
Window Features
Insulated Window(s)

























