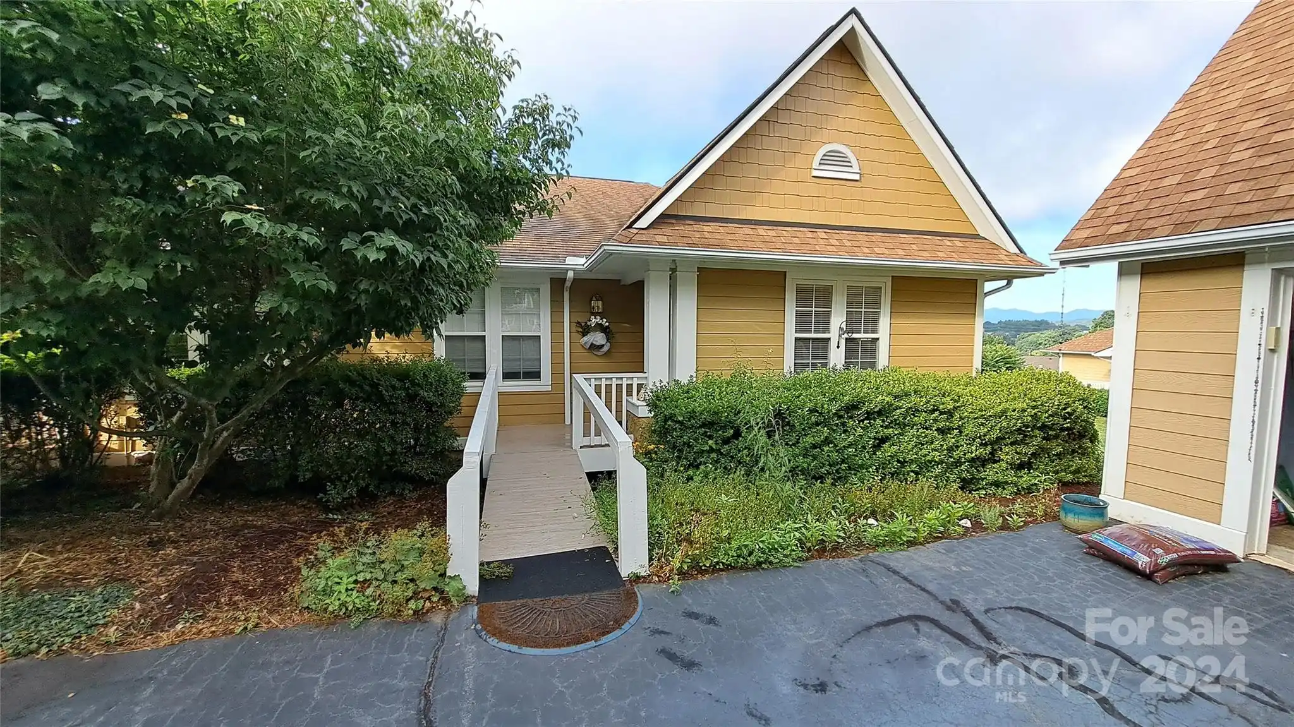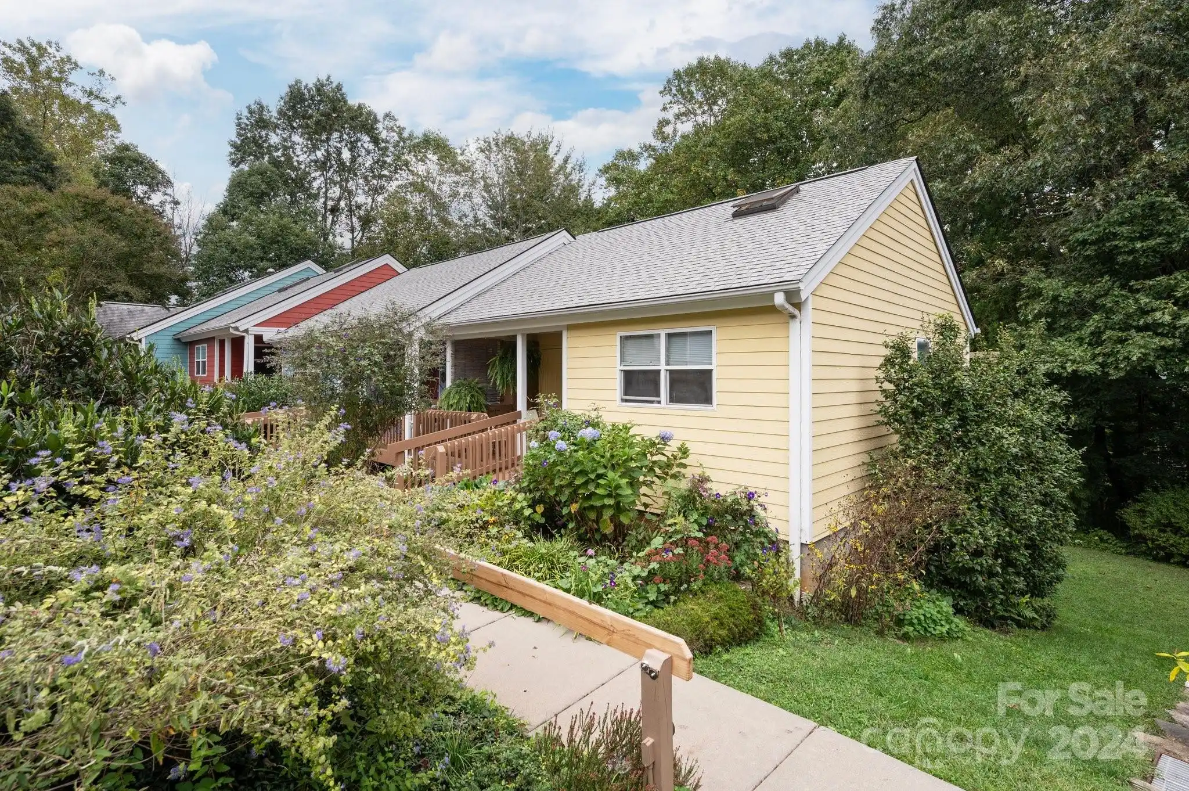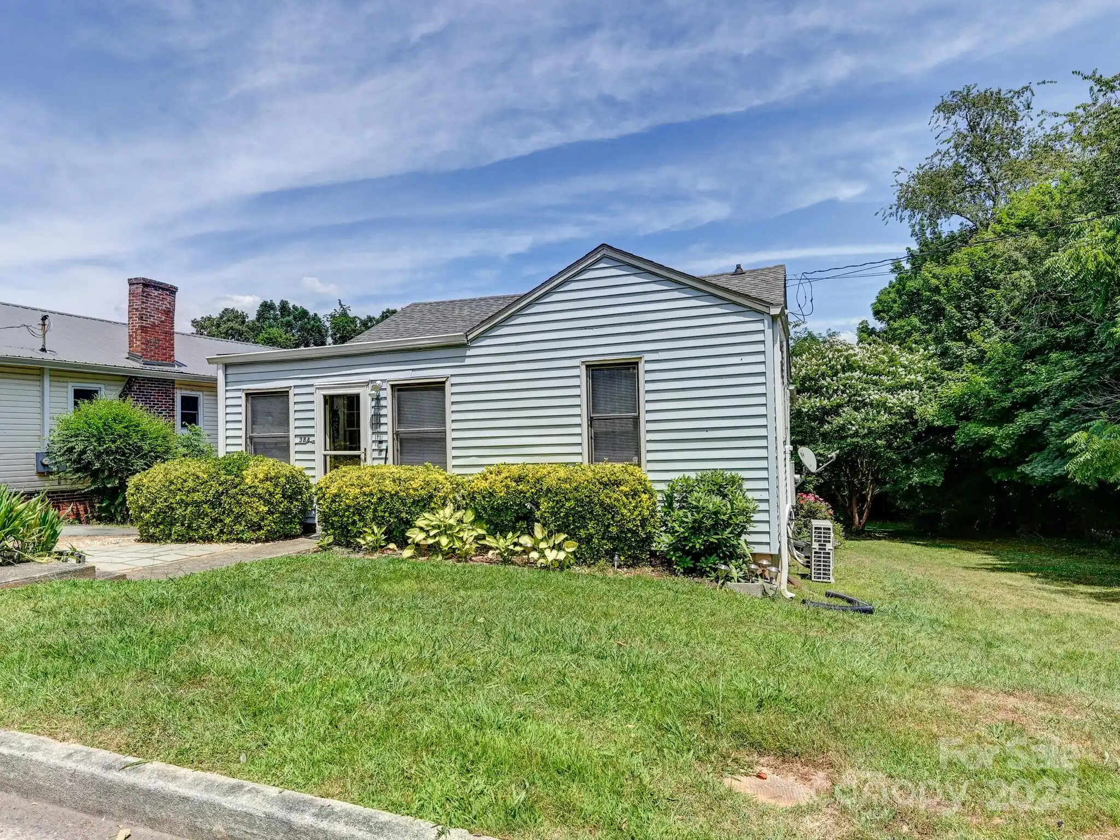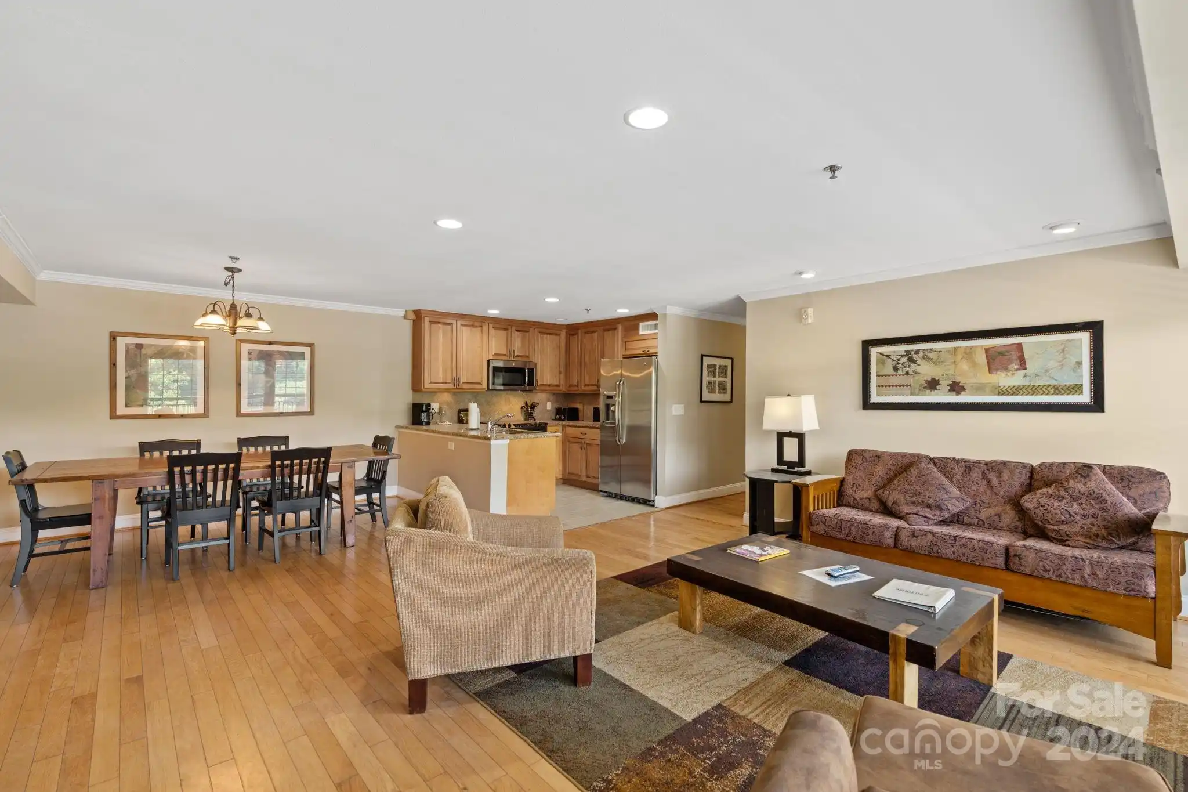Additional Information
Above Grade Finished Area
1027
Appliances
Dishwasher, Dryer, Electric Range, Gas Water Heater, Refrigerator, Washer
Basement
Interior Entry, Partially Finished, Storage Space, Walk-Out Access
Below Grade Finished Area
263
City Taxes Paid To
Asheville
Construction Type
Site Built
ConstructionMaterials
Brick Partial, Other - See Remarks
Cooling
Central Air, Heat Pump
Directions
From Downtown, I-240 to Patton Ave, right on New Leicester Hwy, Travel 1.4 miles to right on Compton Dr, right onto Lancelot Lane, House on right #29
Door Features
Insulated Door(s)
Down Payment Resource YN
1
Elementary School
Emma/Eblen
Foundation Details
Basement
Heating
Forced Air, Natural Gas
Interior Features
Built-in Features, Cable Prewire, Storage
Laundry Features
In Basement
Lot Features
Rolling Slope, Wooded
Middle Or Junior School
Clyde A Erwin
Mls Major Change Type
Under Contract-Show
Parcel Number
9629-61-0150-00000
Parking Features
Basement, Driveway, Attached Garage, Garage Faces Front
Patio And Porch Features
Balcony, Deck, Rear Porch, Screened
Plat Reference Section Pages
38-36
Public Remarks
Excellent location! Inviting raised ranch home in an established West Asheville neighborhood. Enter through the lower-level den, take the stairs to the main level with spacious living room; open kitchen/dining area with granite counters and stainless-steel appliances; primary bedroom with built-in closet system and on-suite updated bath with beautiful tile and walk-in shower with rain showerhead; 2 additional bedrooms; full bath with updated finishes- soaking tub, tile, vanity, and quality fixtures. Outdoor living abounds with the front balcony, back 12x12 Screened Porch leading to a spacious deck with built-in seating ready for your cookouts! Loads of storage in the basement. 2-car oversized garage! This .28 acre lot offers mature trees and shrubs and a fenced backyard for pets and play. No HOA! Gas water heater, gas furnace with central air. 10 minutes to Downtown Avl, 5 mins to West Asheville’s Haywood Rd, 3 mins to groceries. No damage from Helene! Schedule your private tour today!
Road Responsibility
Publicly Maintained Road
Road Surface Type
Concrete, Paved
Sq Ft Total Property HLA
1290
SqFt Unheated Basement
764
Syndicate Participation
Participant Options
Utilities
Cable Connected, Electricity Connected, Gas, Wired Internet Available
Virtual Tour URL Branded
https://youtu.be/X-K4Mnvn9Js?si=_GigtEGWcnNV4Nqb
Virtual Tour URL Unbranded
https://youtu.be/X-K4Mnvn9Js?si=_GigtEGWcnNV4Nqb
Window Features
Insulated Window(s)



































