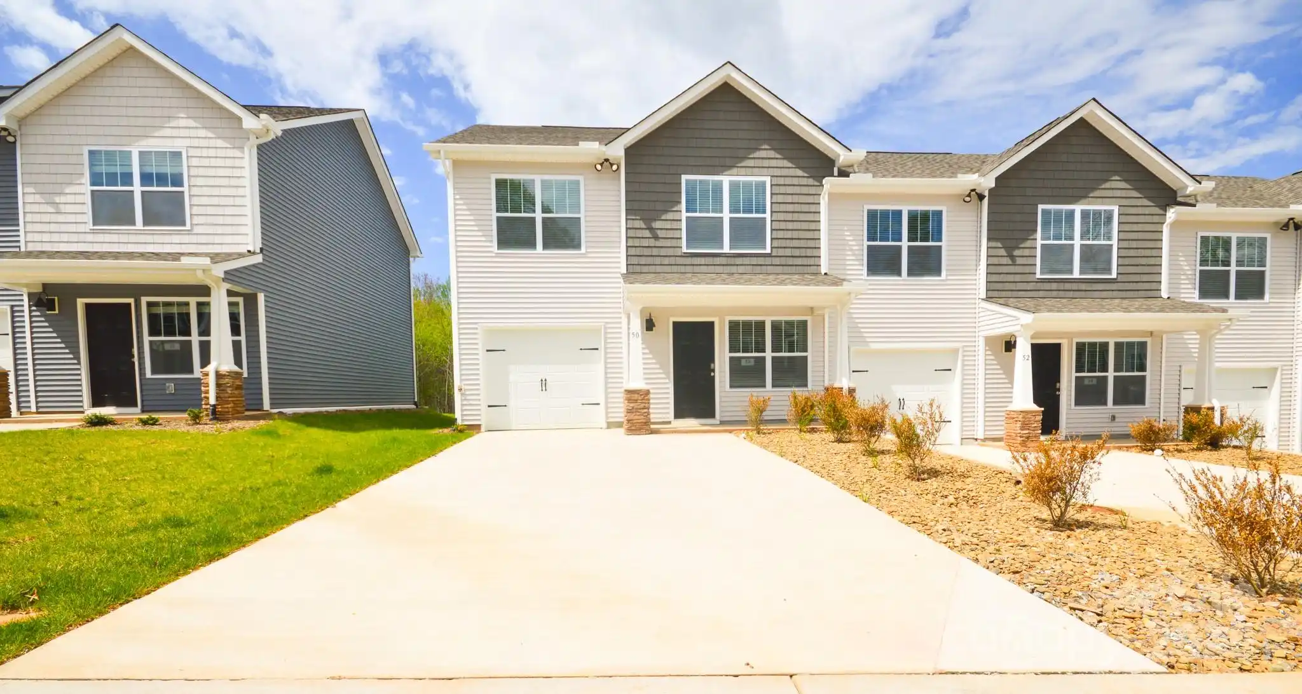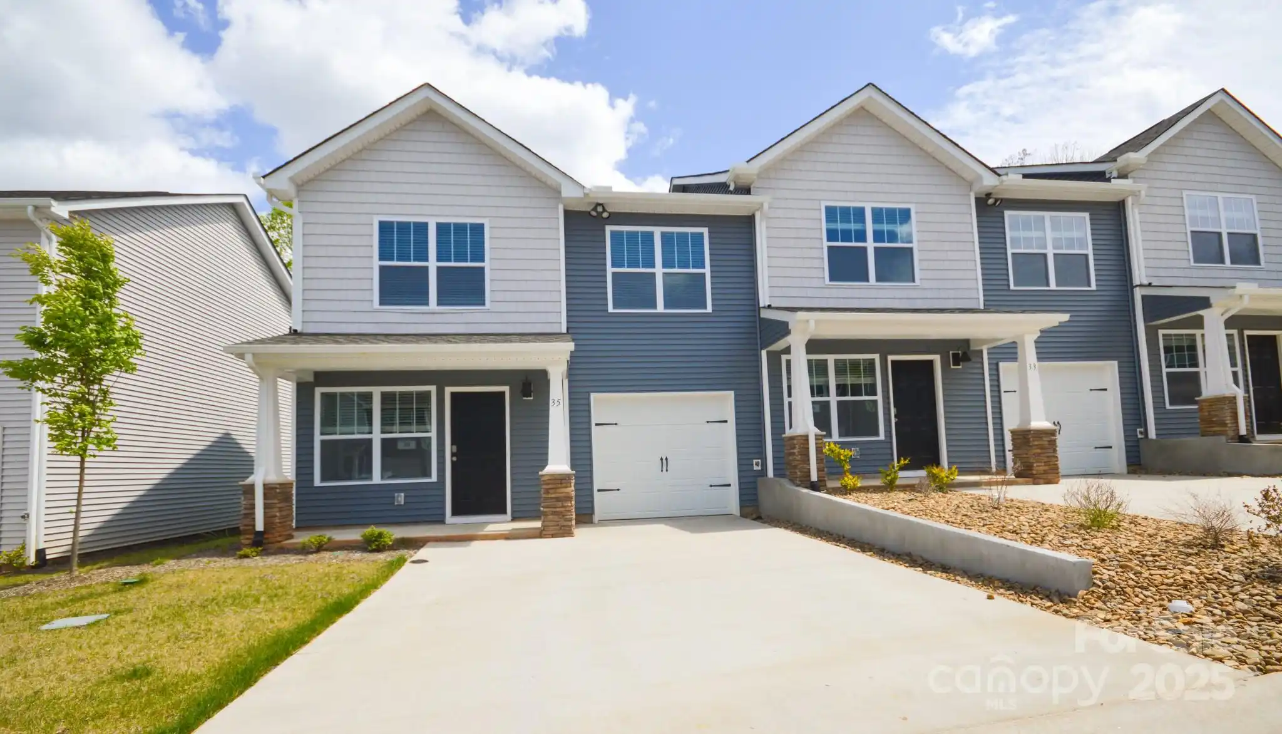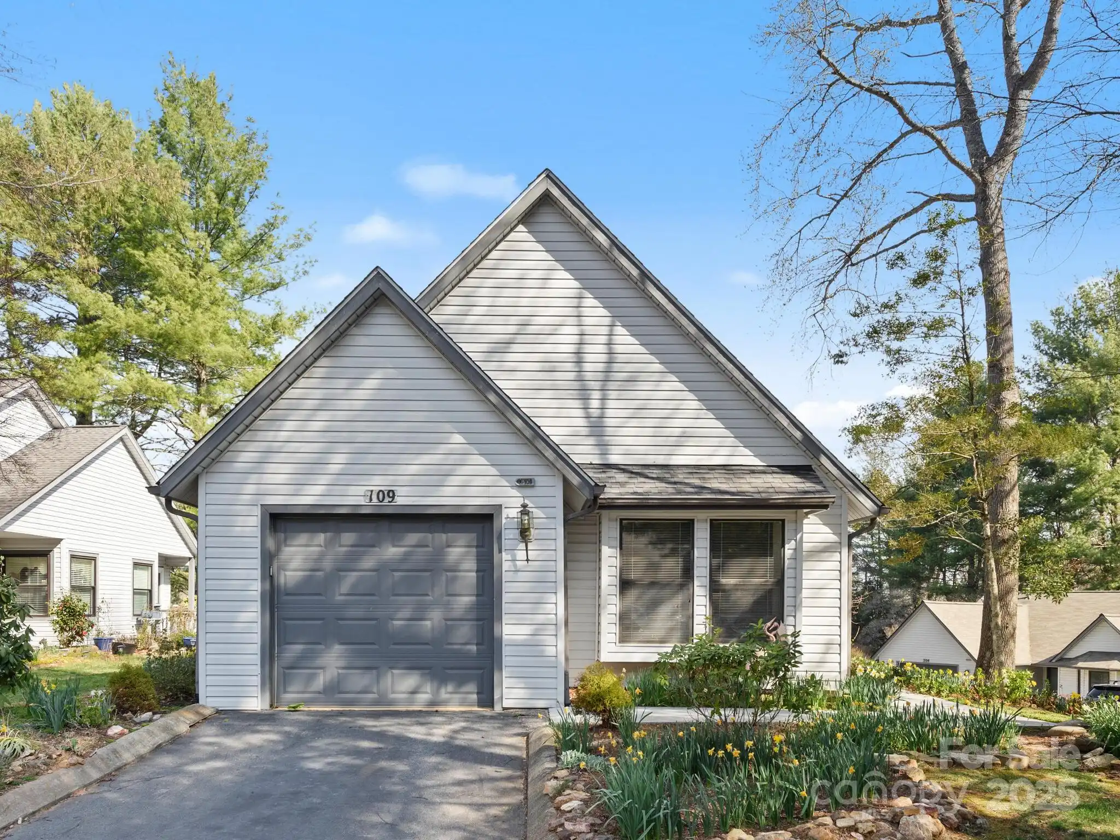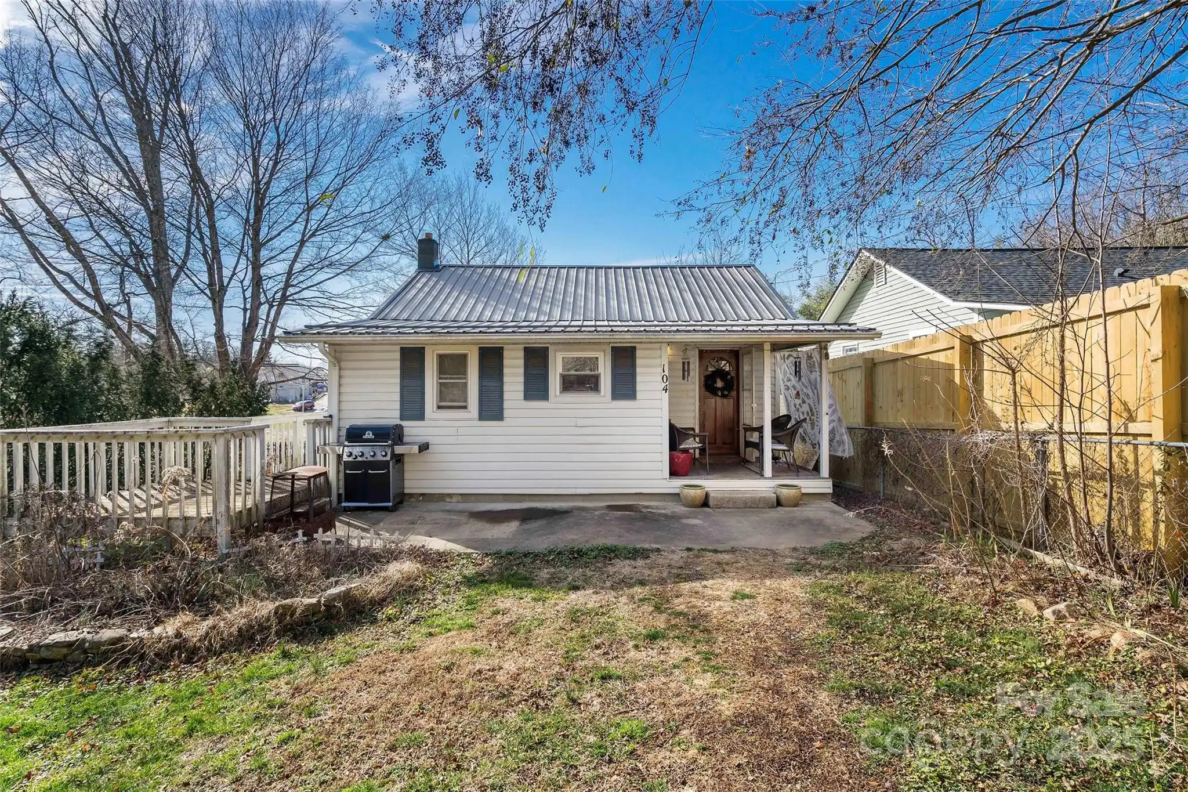Additional Information
Above Grade Finished Area
1590
Appliances
Dishwasher, Electric Range, Refrigerator
Association Fee Frequency
Monthly
Association Name
Mary Beth Fender
Association Phone
828-628-1949
City Taxes Paid To
No City Taxes Paid
Construction Type
Site Built
ConstructionMaterials
Vinyl
Cooling
Central Air, Heat Pump
CumulativeDaysOnMarket
167
Directions
Highway 74 East to Winterwind Drive on left before Reynolds HS. #29 is second home on right.
Door Features
French Doors
Down Payment Resource YN
1
Flooring
Carpet, Tile, Wood
Foundation Details
Crawl Space
HOA Subject To Dues
Mandatory
Heating
Central, Heat Pump
Interior Features
Pantry, Walk-In Closet(s)
Laundry Features
Electric Dryer Hookup, Main Level, Washer Hookup
Middle Or Junior School
AC Reynolds
Mls Major Change Type
Price Decrease
Parcel Number
966764151800000
Parking Features
Attached Garage
Patio And Porch Features
Deck, Front Porch
Previous List Price
399000
Public Remarks
Rare combination of quality construction, prime location , and affordability. This community is a welcoming neighborhood with convenient proximity to shopping, grocery stores, and Blue Ridge Parkway. Low county taxes. Quality, site built home with low maintenance exterior. Covered front porch and private rear deck. Primary bedroom on main level with en suite bath. Large walk in closet. Livingroom features large windows and hardwood floors. Kitchen and dining with tile flooring. Pantry. French doors opening to a private rear deck. Laundry on main level. Attached garage opening to kitchen/dining area. Upstairs features two private, large bedrooms with en suite bath. Each bedroom has a large walk in closet plus an additional storage area in dormer space. New heat pump in 2023. Fresh paint. Move-in ready. Rare opportunity to find a quality home, convenient location, good square footage, plus excellent price !!!
Road Responsibility
Private Maintained Road
Road Surface Type
Asphalt, Paved
Security Features
Smoke Detector(s)
Sq Ft Total Property HLA
1590
Subdivision Name
Windermere
Syndicate To
IDX, IDX_Address, Realtor.com
Utilities
Cable Available, Electricity Connected, Underground Power Lines
Window Features
Insulated Window(s)















