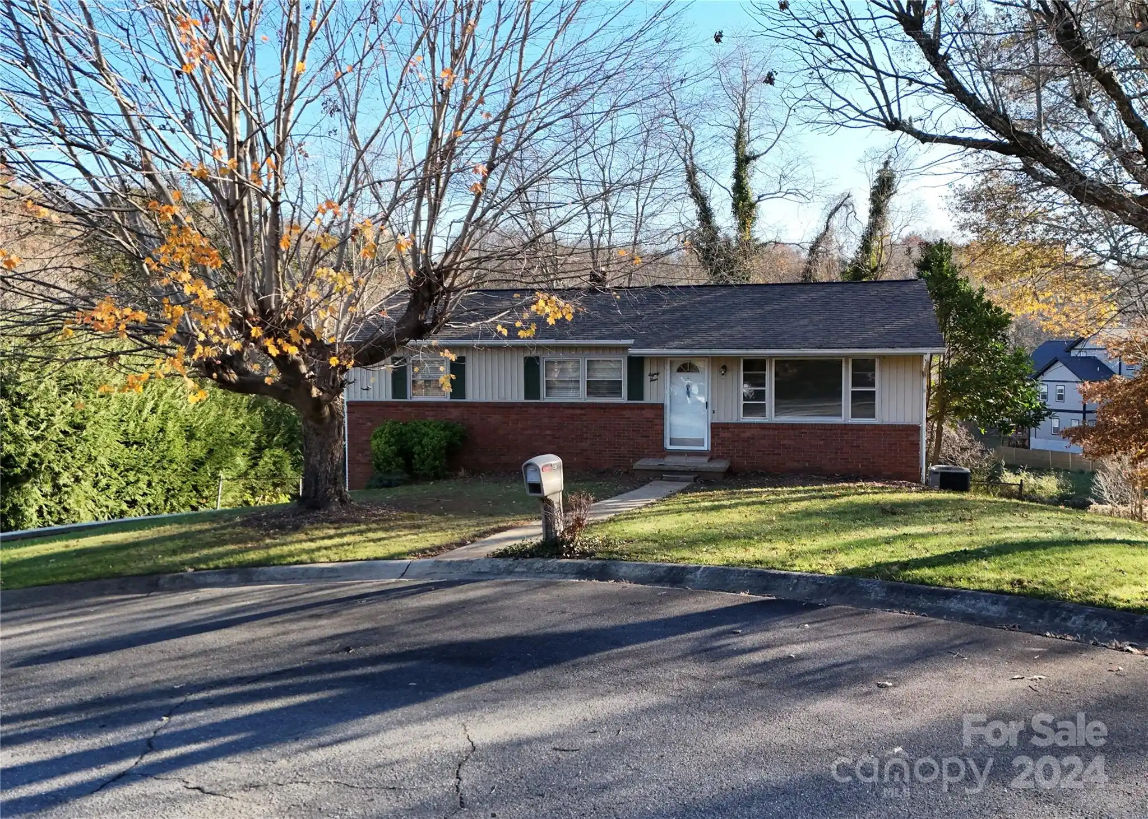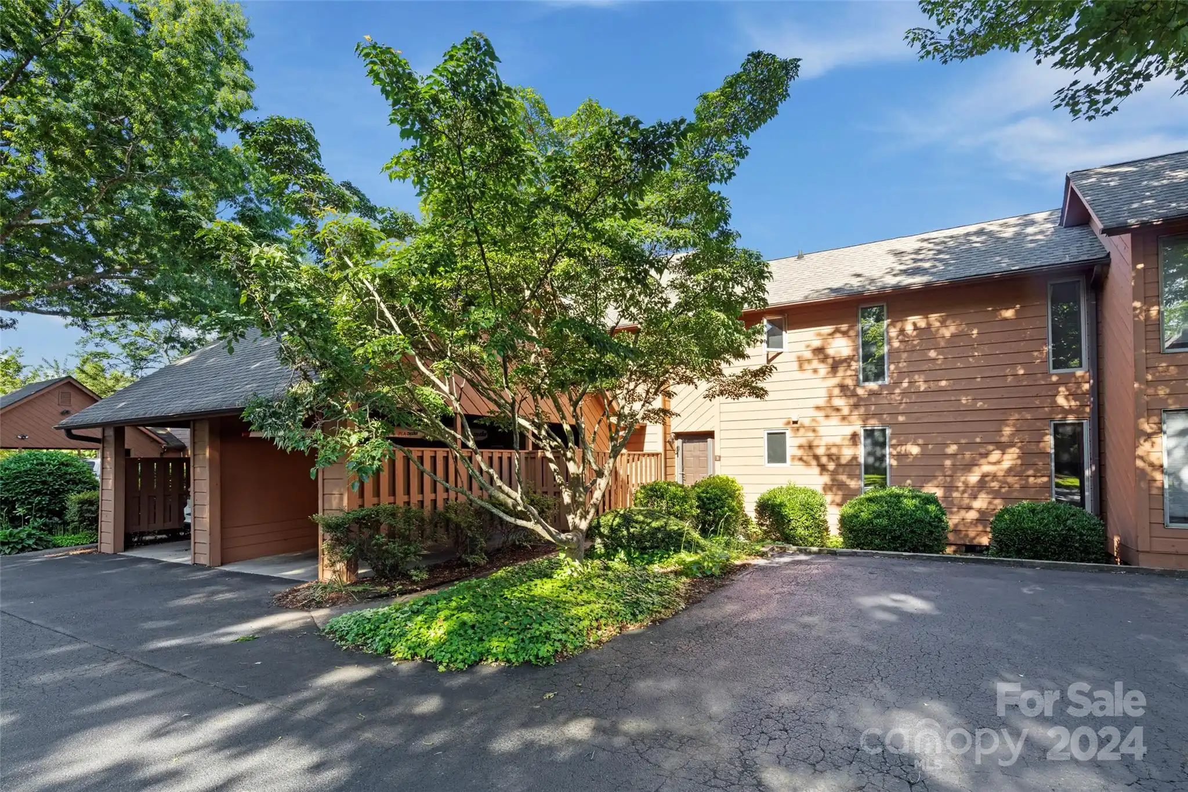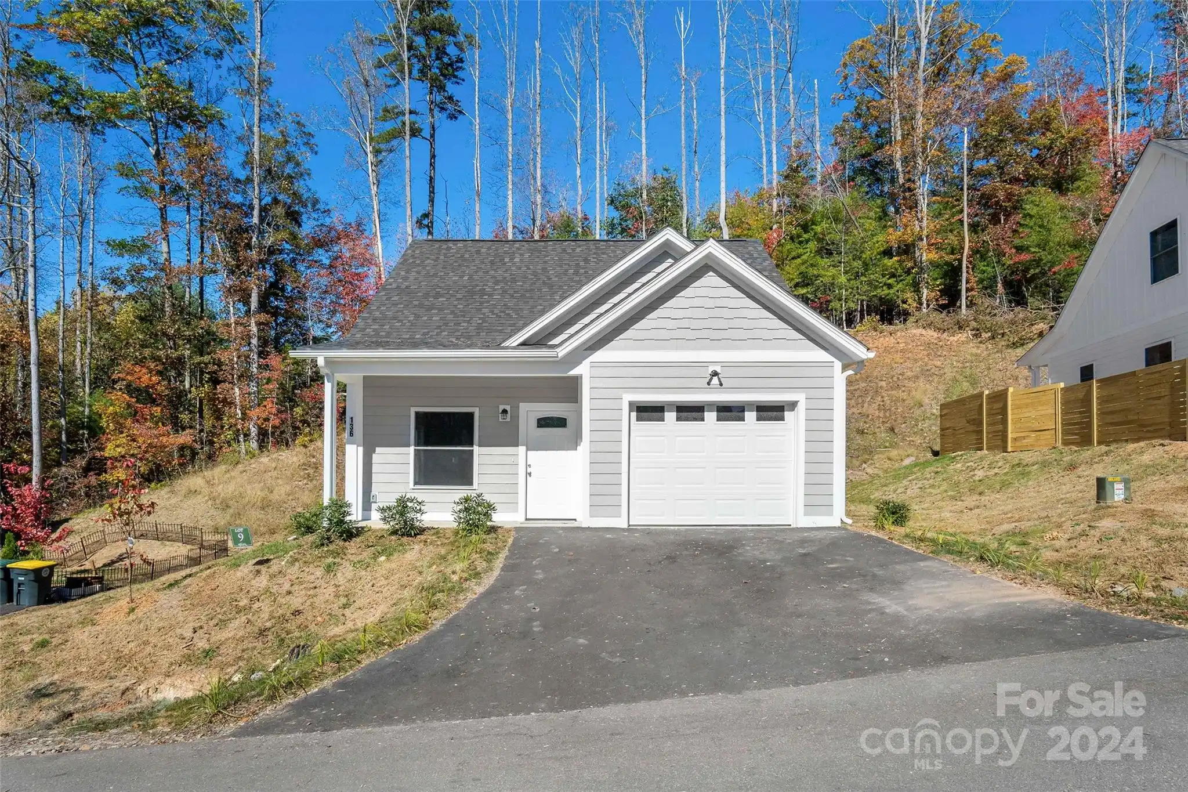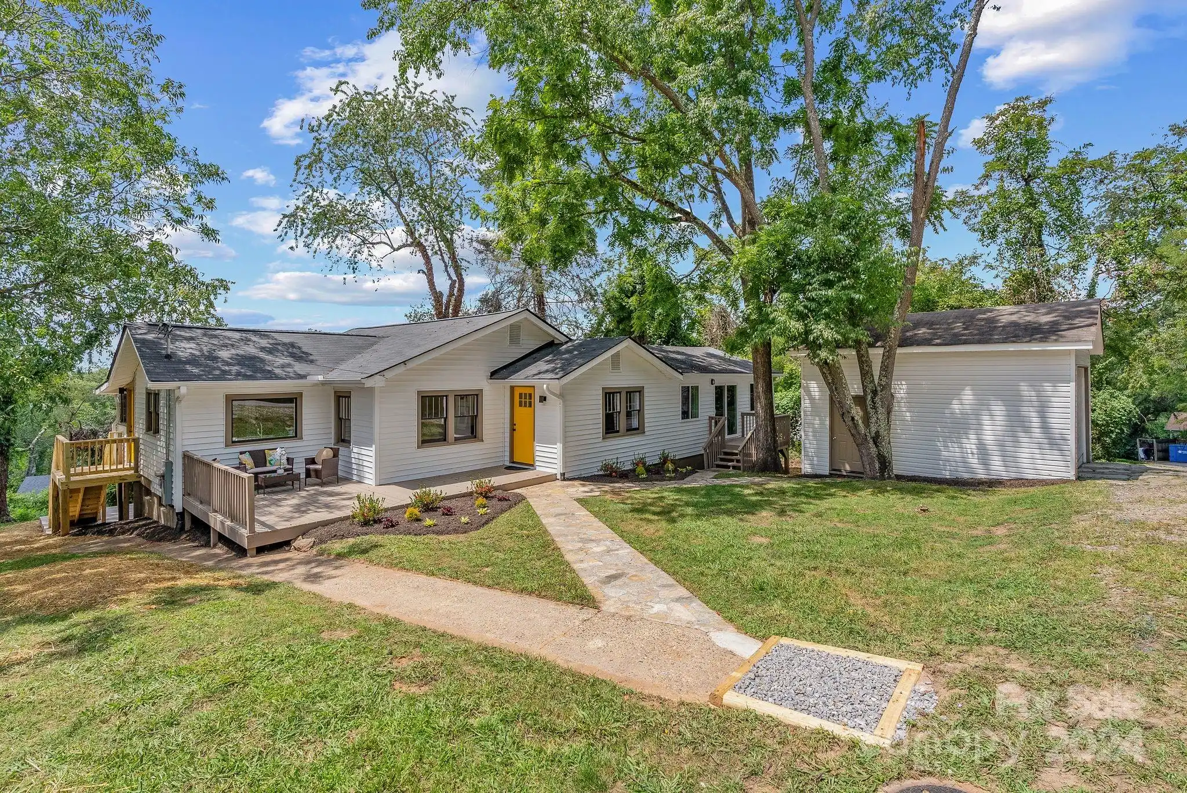Additional Information
Above Grade Finished Area
1400
Appliances
Dishwasher, Disposal, Electric Range, Electric Water Heater, Exhaust Hood, Microwave, Refrigerator
Basement
Basement Garage Door, Bath/Stubbed, Exterior Entry, Interior Entry, Partially Finished, Storage Space, Walk-Out Access
Below Grade Finished Area
750
City Taxes Paid To
Asheville
Community Features
Street Lights
Construction Type
Site Built
ConstructionMaterials
Brick Partial, Wood
Cooling
Ceiling Fan(s), Central Air, Heat Pump
Development Status
Completed
Directions
- From Downtown Asheville, head south on Biltmore Avenue towards Biltmore Village. Continue on Biltmore to Hendersonville Road. Continue on Hendersonville Road approximately 2.7 mile and turn left onto Caribou Road. From Caribou Road, turn right onto Adamswood and a left on Barnes. Property is located on the right.
Door Features
Insulated Door(s), Mirrored Closet Door(s), Screen Door(s), Sliding Doors
Down Payment Resource YN
1
Elementary School
Estes/Koontz
Fireplace Features
Bonus Room, Living Room
Foundation Details
Basement
Heating
Central, Electric, Forced Air, Heat Pump, Oil, Propane
Interior Features
Open Floorplan, Pantry
Laundry Features
Electric Dryer Hookup, In Basement, In Garage, Washer Hookup
Lot Features
Cleared, Open Lot, Sloped, Wooded
Lot Size Dimensions
90x169x93x141
Middle Or Junior School
Valley Springs
Mls Major Change Type
Under Contract-Show
Parcel Number
9656-19-3169-00000
Parking Features
Detached Carport, Driveway, Attached Garage, Garage Faces Side, Keypad Entry, On Street
Patio And Porch Features
Deck, Front Porch, Screened, Side Porch
Previous List Price
525000
Public Remarks
-OPEN HOUSE *** Sunday Nov 3rd 12Noon to 3 PM*** Welcome to your dream home nestled in a charming cul-de-sac in a very nice neighborhood adjacent the Biltmore Forest community. This beautiful updated property with a tranquil atmosphere, making it the perfect retreat. As you step inside, you'll be greeted by fresh new paint throughout, wood flooring and new lighting fixtures, creating a warm ambiance. The heart of this home features a new kitchen, complete with butcher block countertops, Moroccan tile backsplash, along with brand new appliances. The spacious dining area seamlessly flows into a newly constructed 16x20 deck, ideal for entertaining guests or enjoying your morning beverage while soaking in the serene surroundings. It's prime location is minutes from shopping, dining and local amenities.This home features a new high performance HVAC system that operates up to -16 degrees. The living room fireplace operates on propane.
Road Responsibility
Publicly Maintained Road
Road Surface Type
Concrete, Paved
Security Features
Smoke Detector(s)
Sq Ft Total Property HLA
2150
SqFt Unheated Basement
650
Subdivision Name
Adamswood
Syndicate Participation
Participant Options
Utilities
Cable Available, Electricity Connected, Propane, Wired Internet Available
Window Features
Insulated Window(s)









































