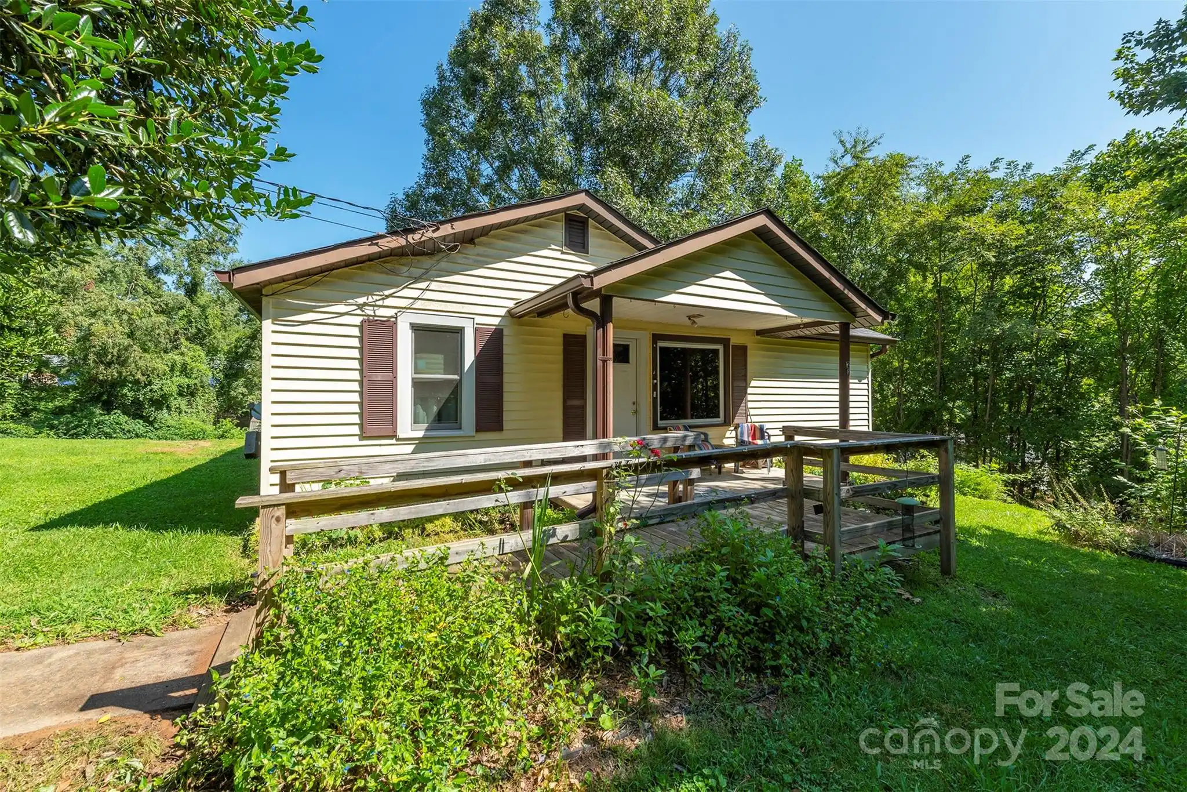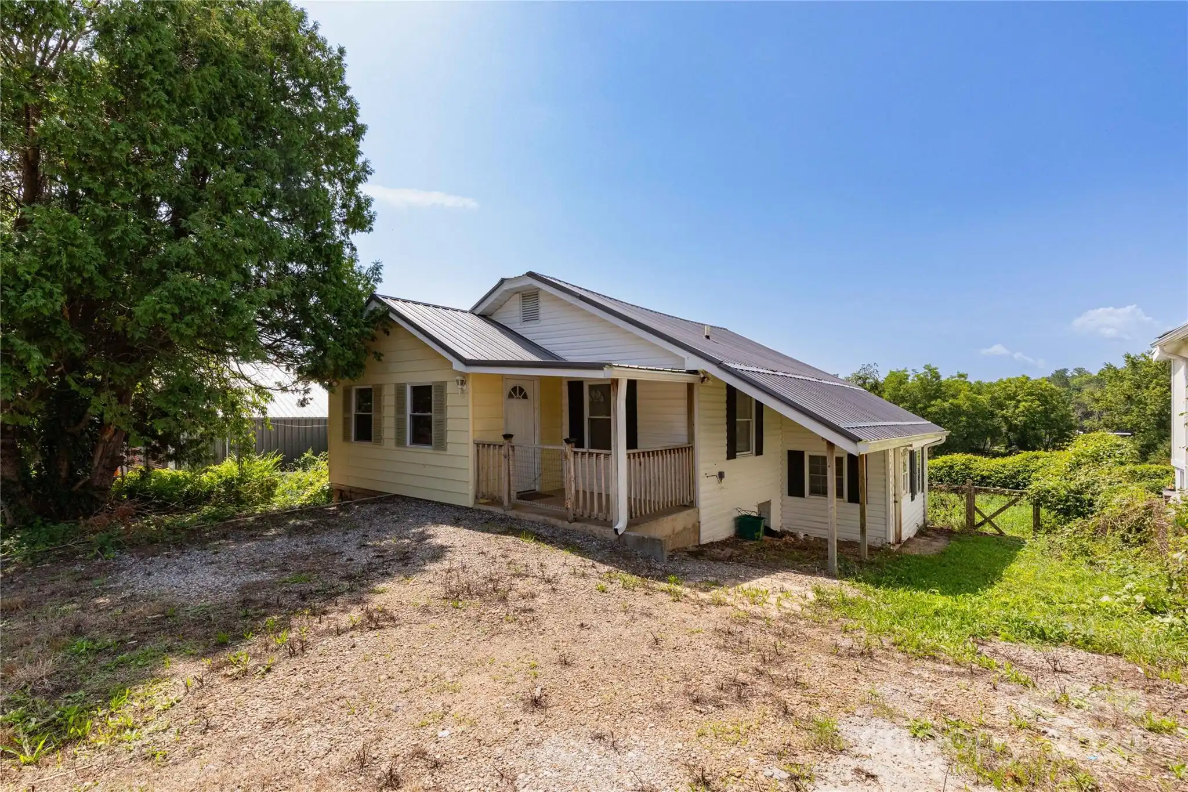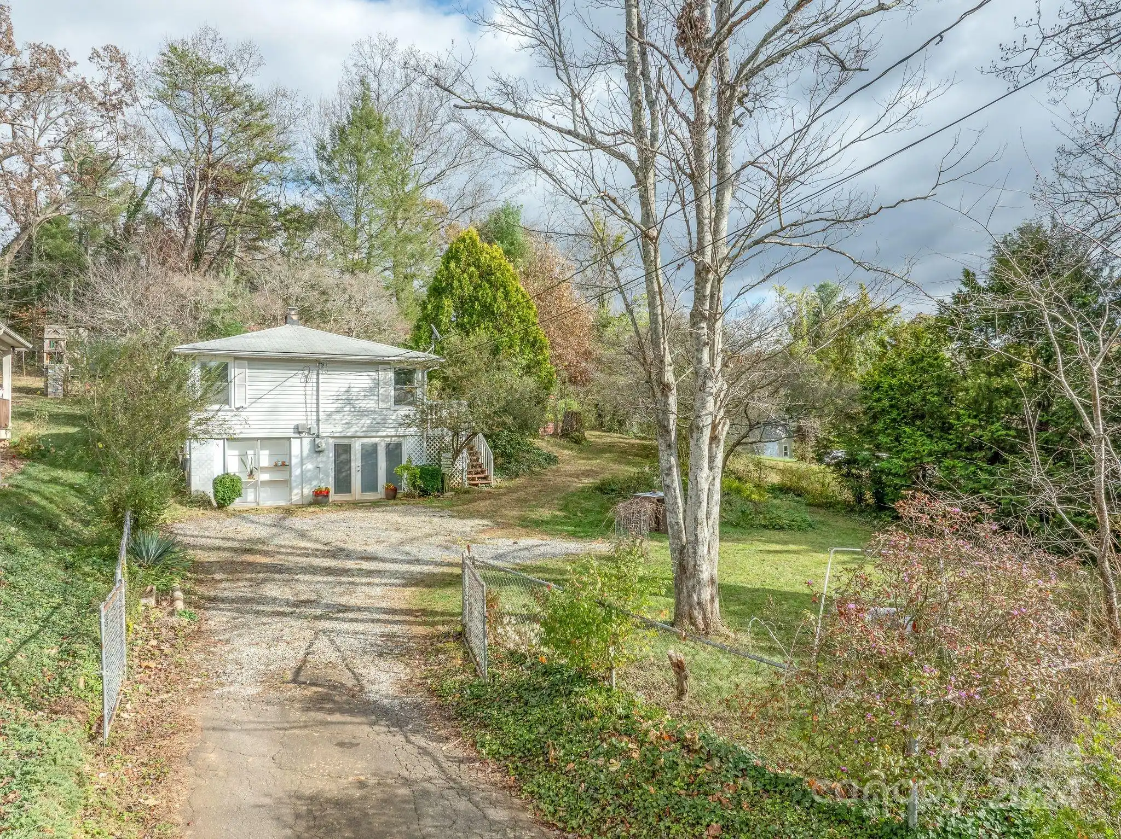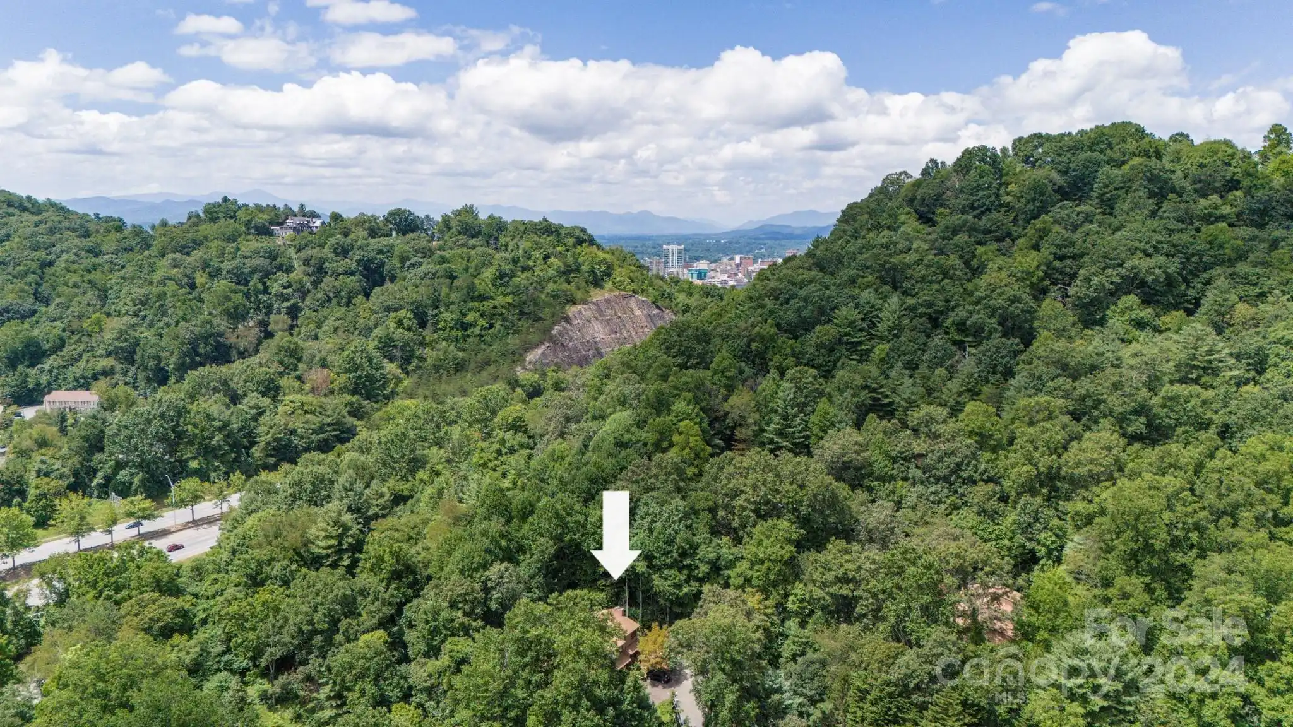Additional Information
Above Grade Finished Area
964
Appliances
Dishwasher, Disposal, Electric Oven, Electric Range, Electric Water Heater, Refrigerator, Washer/Dryer
Association Annual Expense
1777.08
Association Fee Frequency
Monthly
Association Name
Elk Mountain Townhome Owners' Association, Inc
City Taxes Paid To
Woodfin
Complex Name
Elk Mountain Townhomes
Construction Type
Site Built
ConstructionMaterials
Vinyl
Directions
From Downtown Asheville, take I-26 W/US-19 N/US-23 N/US-70 W to Elk Mountain Rd in Woodfin. Take Exit 24 for Elk Mountain Road toward Woodfin. Turn Left onto Elk Mountain Road. Turn Left onto Penley Ave. 3 Penley Ave will be on the right.
Down Payment Resource YN
1
Elementary School
Woodfin/Eblen
HOA Subject To Dues
Mandatory
Heating
Electric, Heat Pump
Laundry Features
Laundry Closet, Upper Level
Middle Or Junior School
Clyde A Erwin
Mls Major Change Type
Price Decrease
Parcel Number
973025683300000
Patio And Porch Features
Front Porch, Rear Porch
Plat Reference Section Pages
0137/0067
Previous List Price
289000
Public Remarks
Discover this move-in-ready 2 bedroom, 1.5 bath townhome in Woodfin, your ideal base for Asheville adventures. No Hurricane Helene damages -- home has water and power. The open floor plan and inspiring living area create a welcoming home. Enjoy morning coffee or evening cocktails on the patio. Nestled in a quiet neighborhood, you will experience easy living in a prime location, close to all of North Asheville's best: the French Broad River Greenway, UNCA Botanical Gardens, Beaver Lake and all the shopping and dining in between. Minutes away, find vibrant downtown Asheville or charming Weaverville. Bring your furry friends—cats and dogs are welcome (with some restrictions). With only two of the nine units allowed to be rented concurrently, you'll enjoy a close-knit community. This townhome offers low-maintenance living, convenience and comfort. Make it your new home base!
Restrictions
Short Term Rental Allowed, Signage, Other - See Remarks
Road Responsibility
Private Maintained Road
Road Surface Type
Asphalt, Paved
Sq Ft Total Property HLA
964
Subdivision Name
Elk Mountain Townhomes
Syndicate Participation
Participant Options














