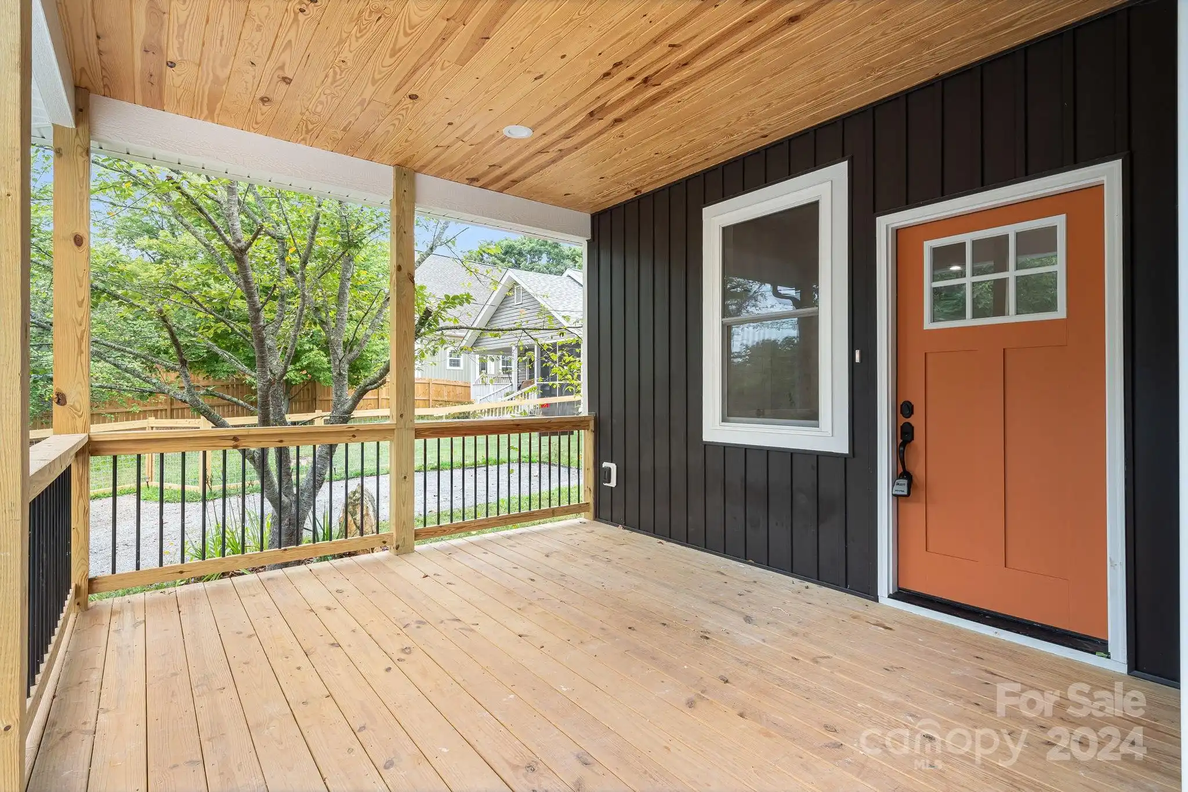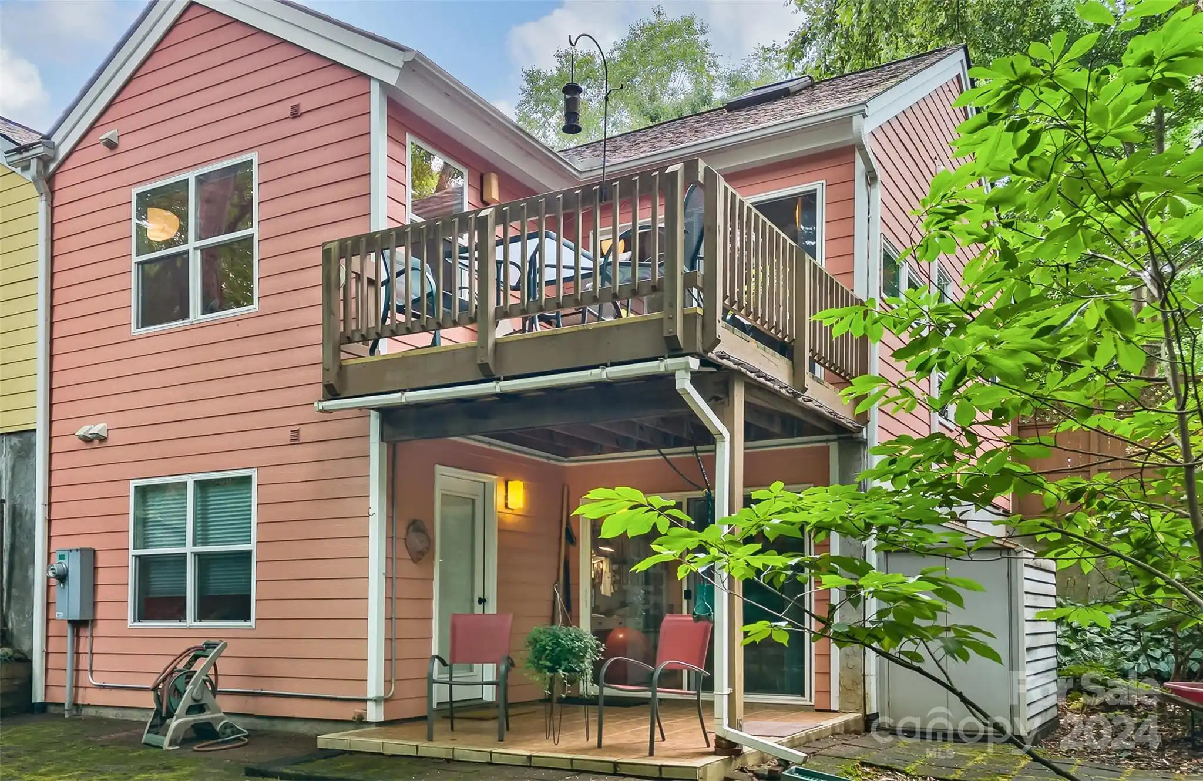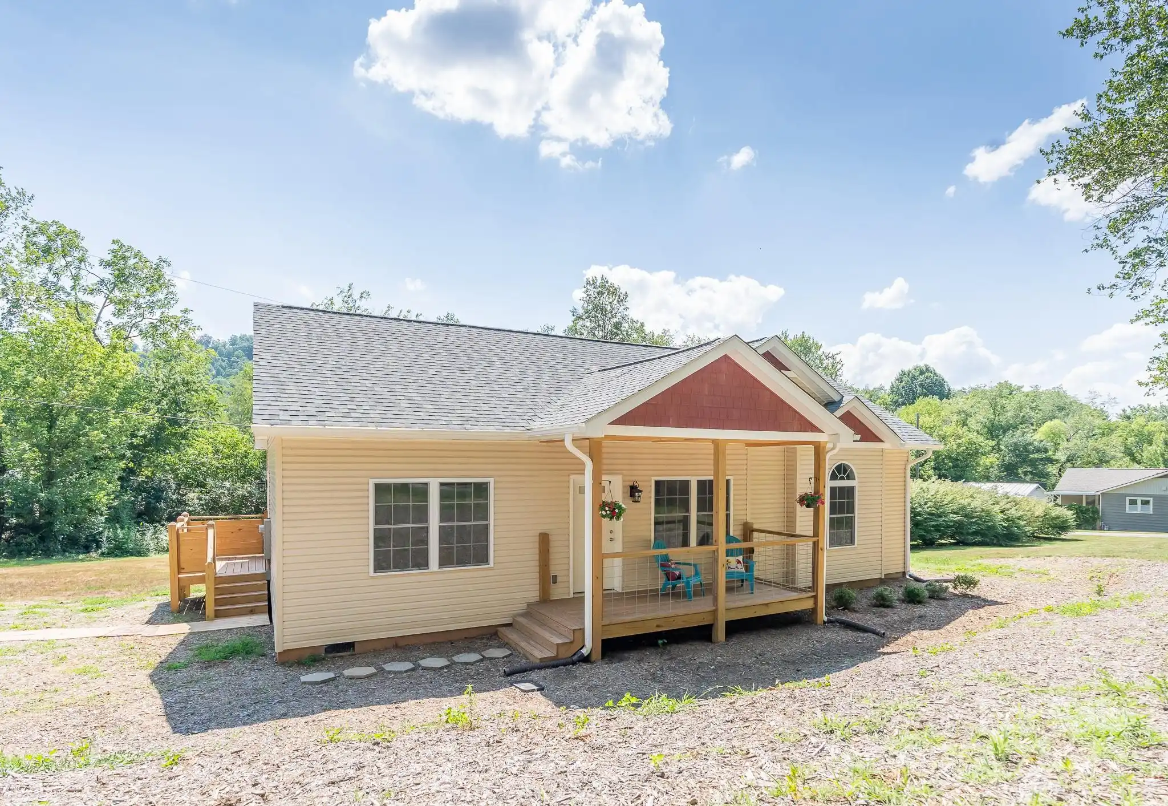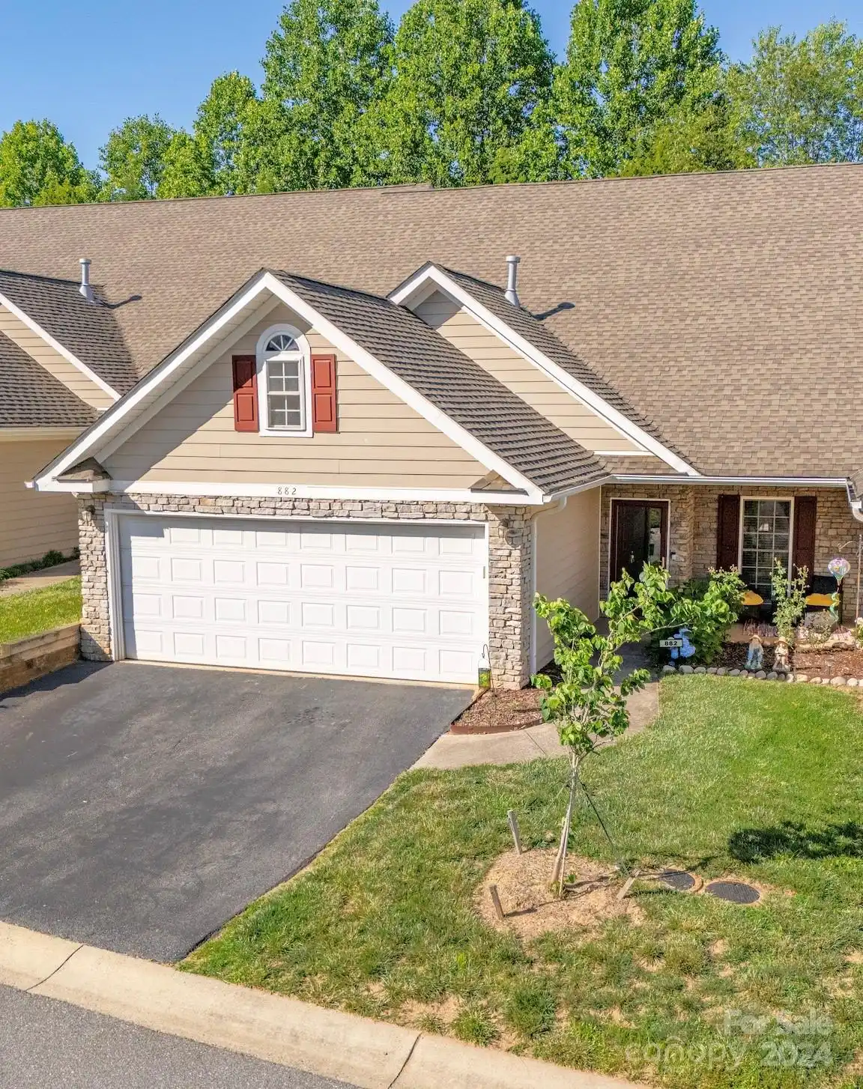☰ Menu
Menu















































MLS #CAR4200814 Listing courtesy of Allen Tate/beverly-hanks Asheville-biltmore Park provided by Canopy MLS as distributed by MLS GRID.



