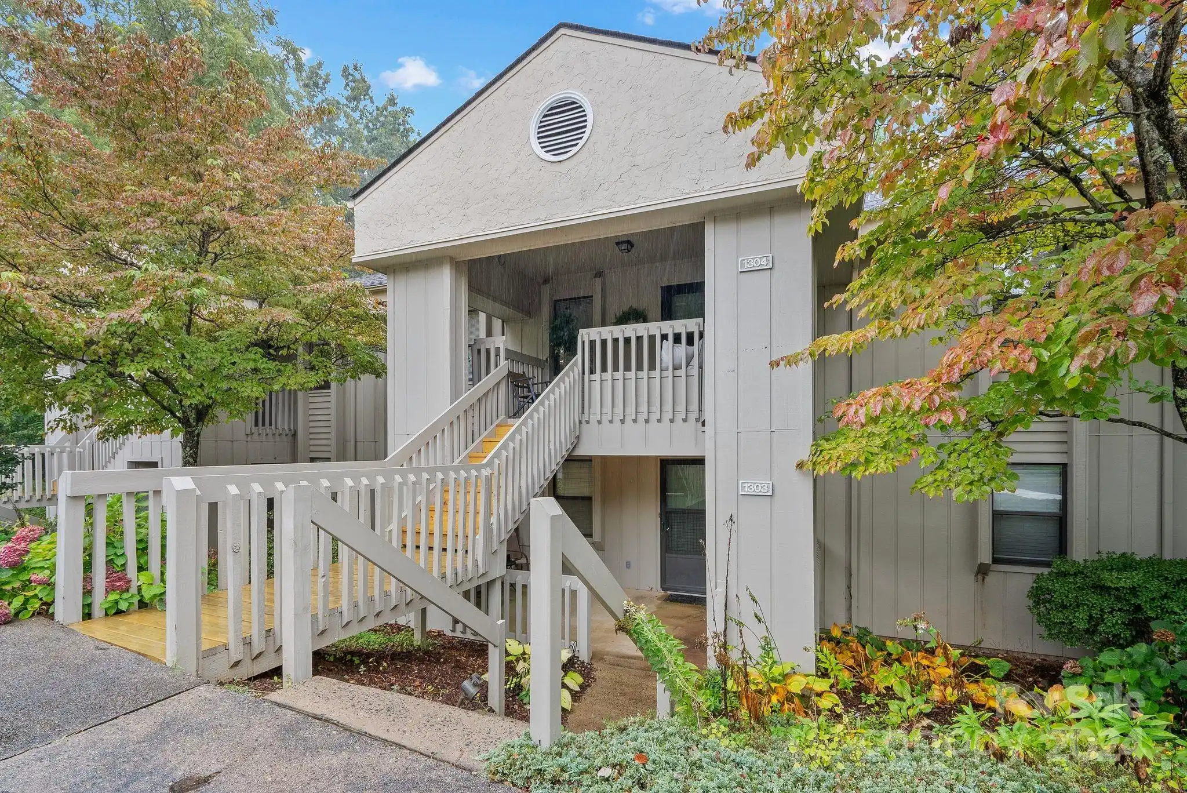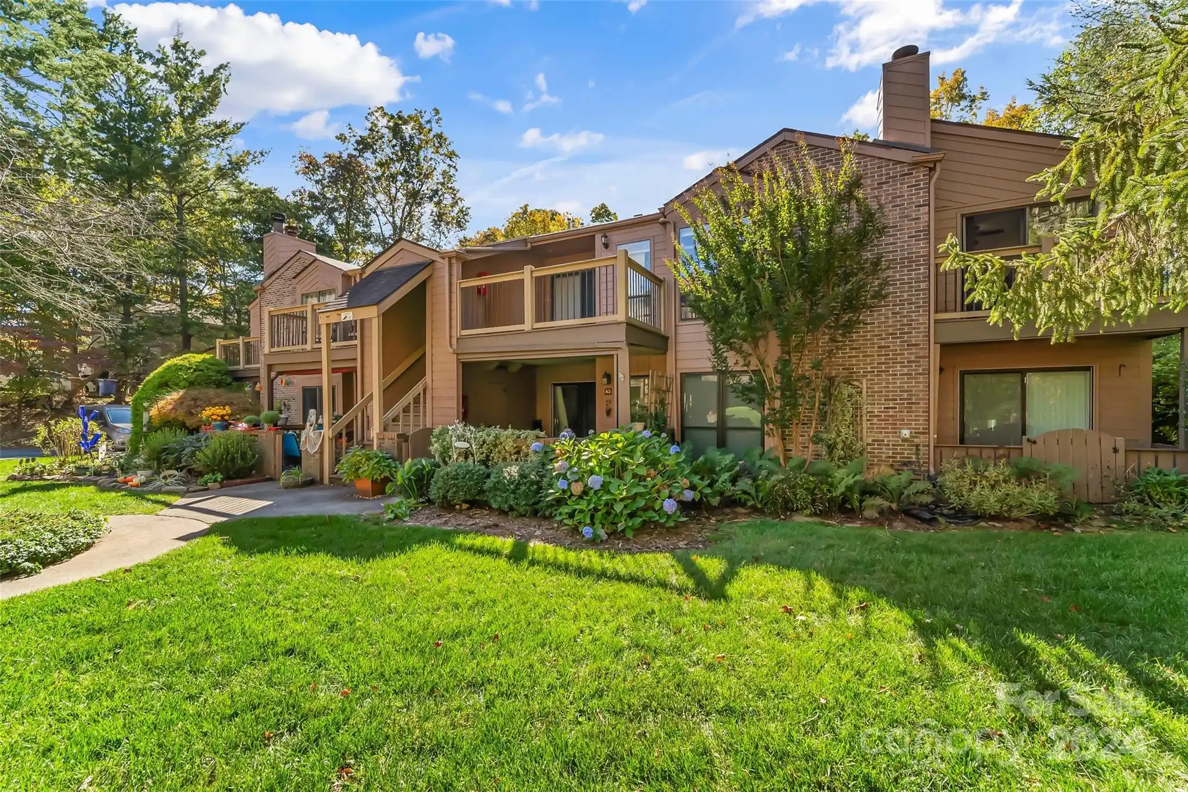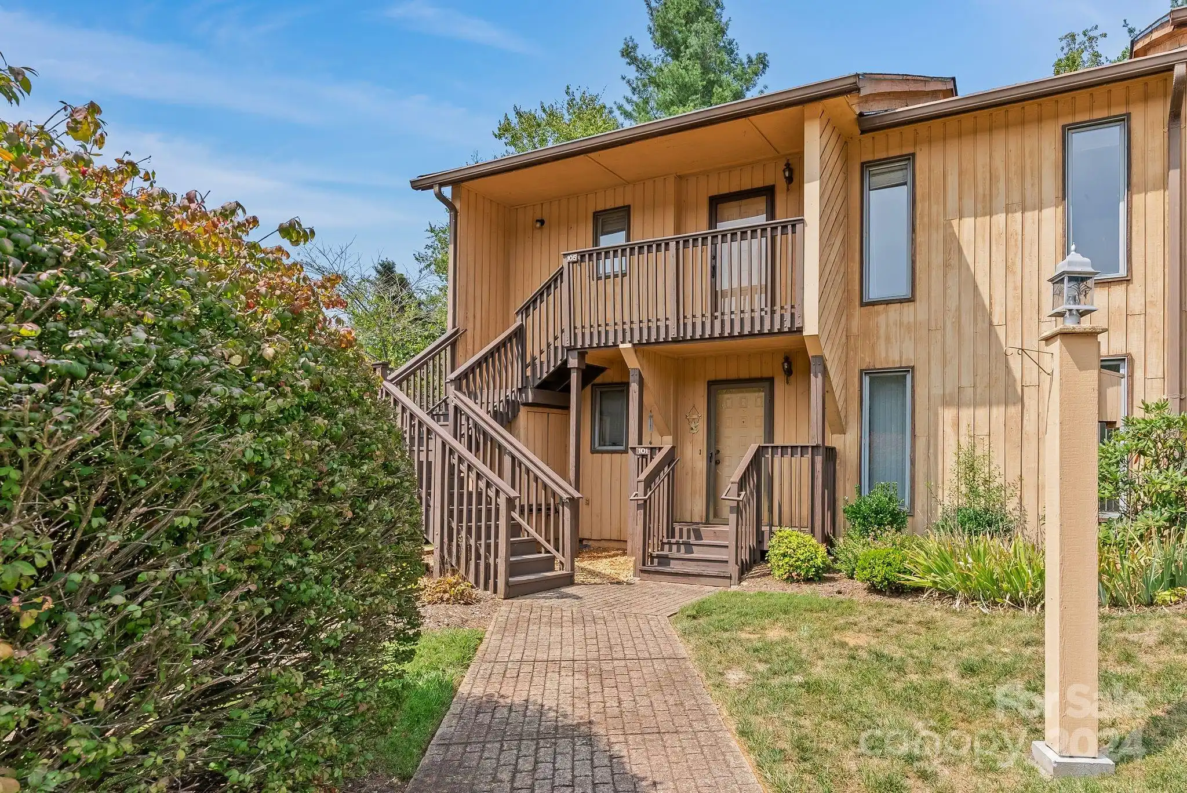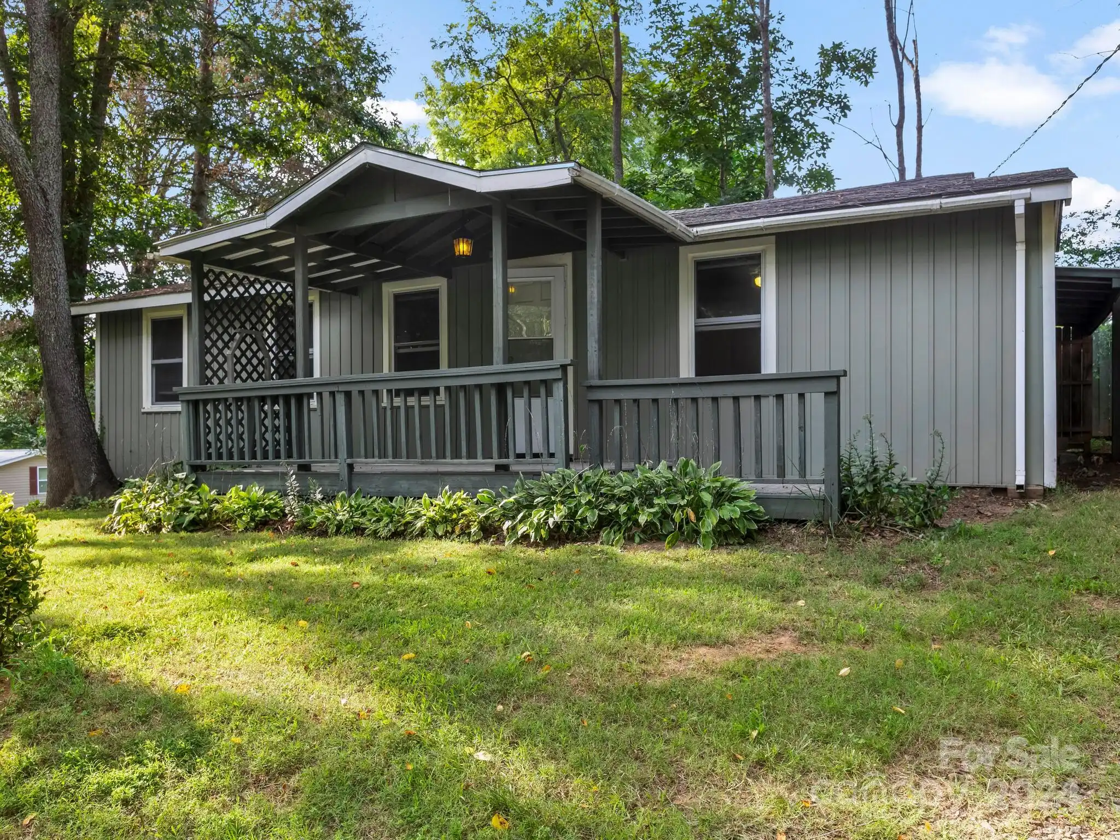Additional Information
Above Grade Finished Area
1100
Accessibility Features
Two or More Access Exits
Appliances
Bar Fridge, Electric Cooktop, Electric Oven, Electric Range, Exhaust Hood, Gas Water Heater, Refrigerator, Washer
Association Annual Expense
3504.00
Association Fee Frequency
Monthly
Association Name
Baldwin RE
Association Phone
828-684-3400
City Taxes Paid To
Asheville
Community Features
Clubhouse, Fitness Center, Gated, Sidewalks, Street Lights, Tennis Court(s)
Construction Type
Site Built
ConstructionMaterials
Wood
Directions
Follow GPS, behind the golf course. Gate will open.
Door Features
Insulated Door(s), Mirrored Closet Door(s), Sliding Doors
Down Payment Resource YN
1
Elementary School
Unspecified
Exterior Features
Lawn Maintenance, Storage
Fireplace Features
Gas Log, Gas Vented, Living Room
Foundation Details
Crawl Space
HOA Subject To Dues
Mandatory
Laundry Features
In Hall, Main Level
Lot Features
Level, Paved, Wooded
Middle Or Junior School
Unspecified
Mls Major Change Type
Under Contract-Show
Other Parking
Overflow parking in front of home
Parcel Number
9658-73-5582-C0AA2
Parking Features
Attached Carport
Patio And Porch Features
Enclosed, Glass Enclosed, Rear Porch
Previous List Price
310000
Public Remarks
This community was not affected by Helene. Care-free living in this gorgeous community adjacent to Buncombe County Golf Course and accessible to everything WNC has to offer. Very well maintained and quiet triplex, no neighbors upstairs or downstairs, and priced so you can make it your own. Featuring two primary bedrooms with ensuite bathroom on opposite sides providing ample privacy. A gas fireplace separates the dining area from the living room. A fully enclosed sunroom that leads to a private backyard patio. The Cloisters is a popular neighborhood close to shops, supermarkets like Walmart, Aldi, restaurants, hospitals and less than 10 min from vibrant DT Asheville. Its gated, walkable and featuring a clubhouse, outdoor pool, tennis courts and fitness center. This unit also comes with double pane windows, an attached double carport incl a large storage closet. If location is important and you are looking for a safe, low maintenance, and friendly community, check out The Cloisters.
Restrictions
Architectural Review, Livestock Restriction, Manufactured Home Not Allowed
Road Responsibility
Private Maintained Road
Road Surface Type
Asphalt, Paved
Sq Ft Total Property HLA
1100
Subdivision Name
Cloisters
Syndicate Participation
Participant Options
Utilities
Cable Available, Cable Connected, Electricity Connected, Gas, Phone Connected, Underground Power Lines
Window Features
Insulated Window(s), Skylight(s)




































