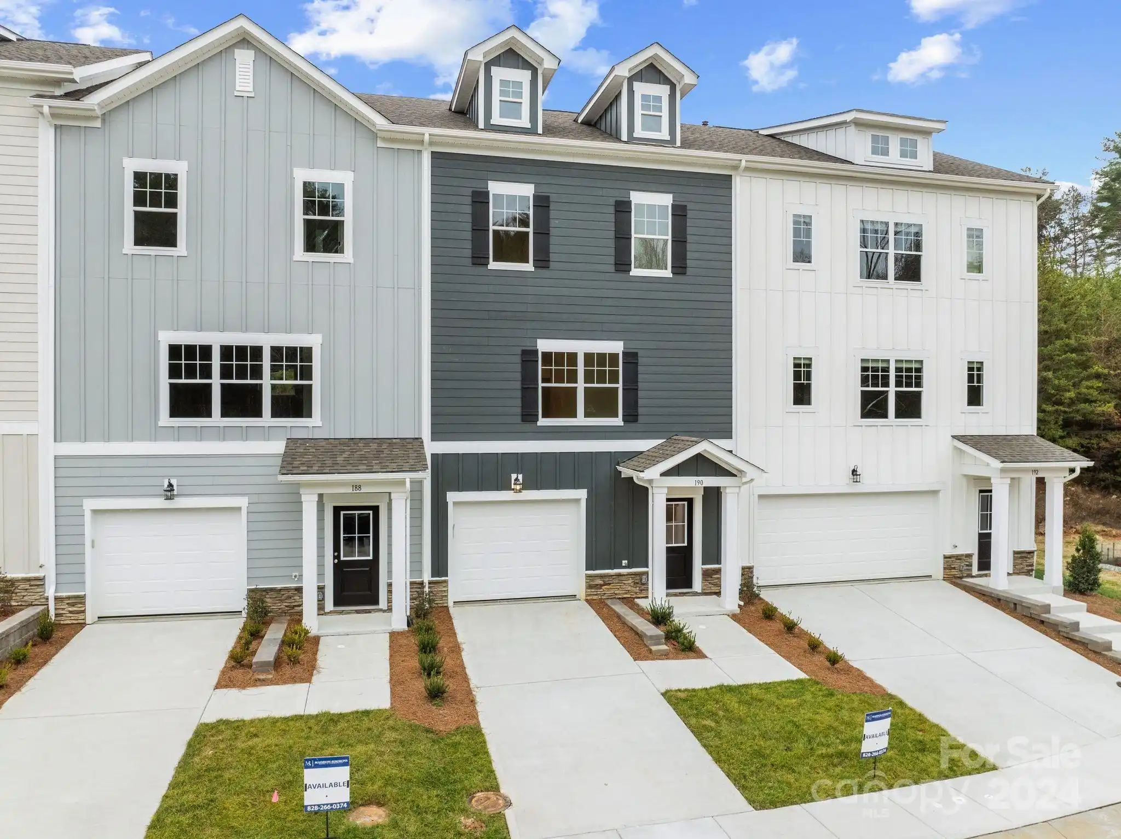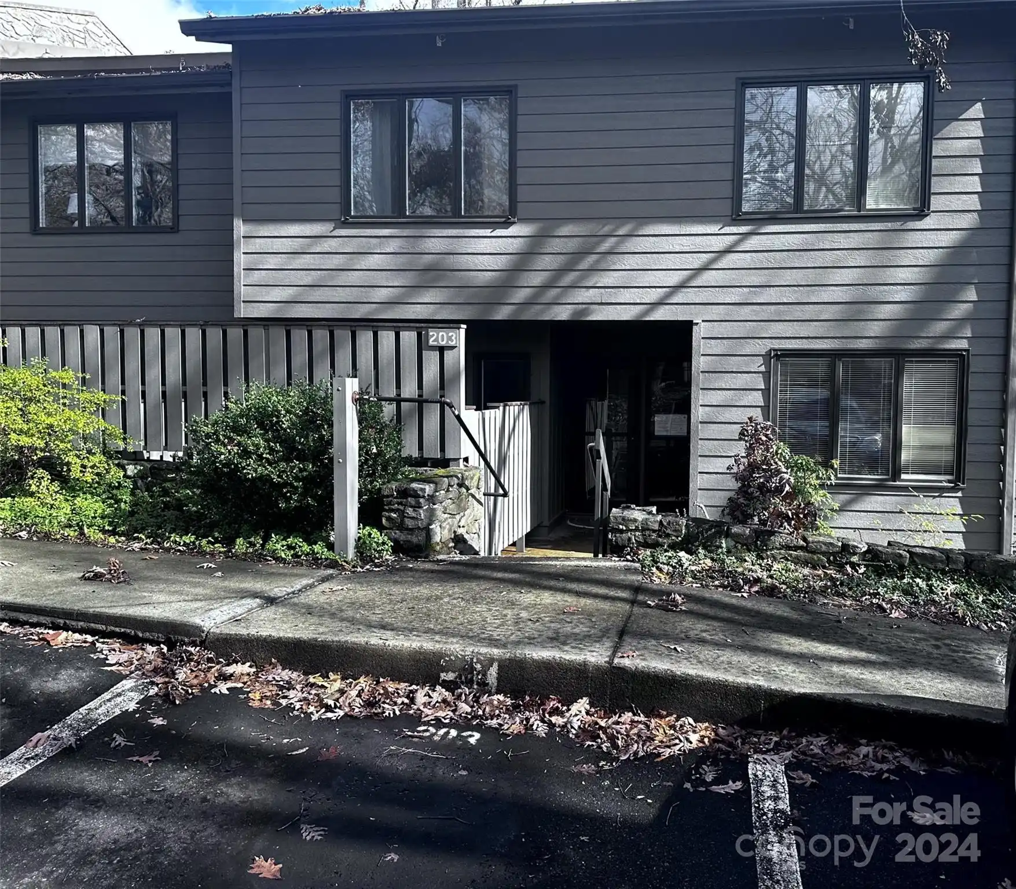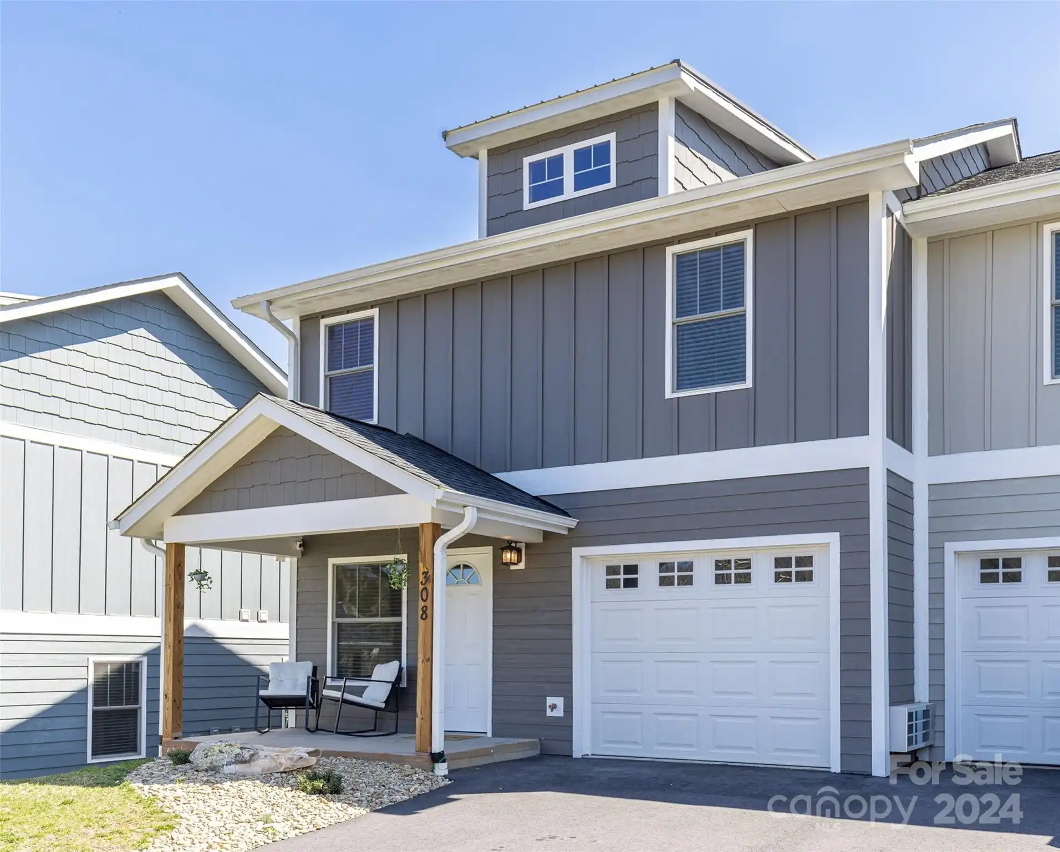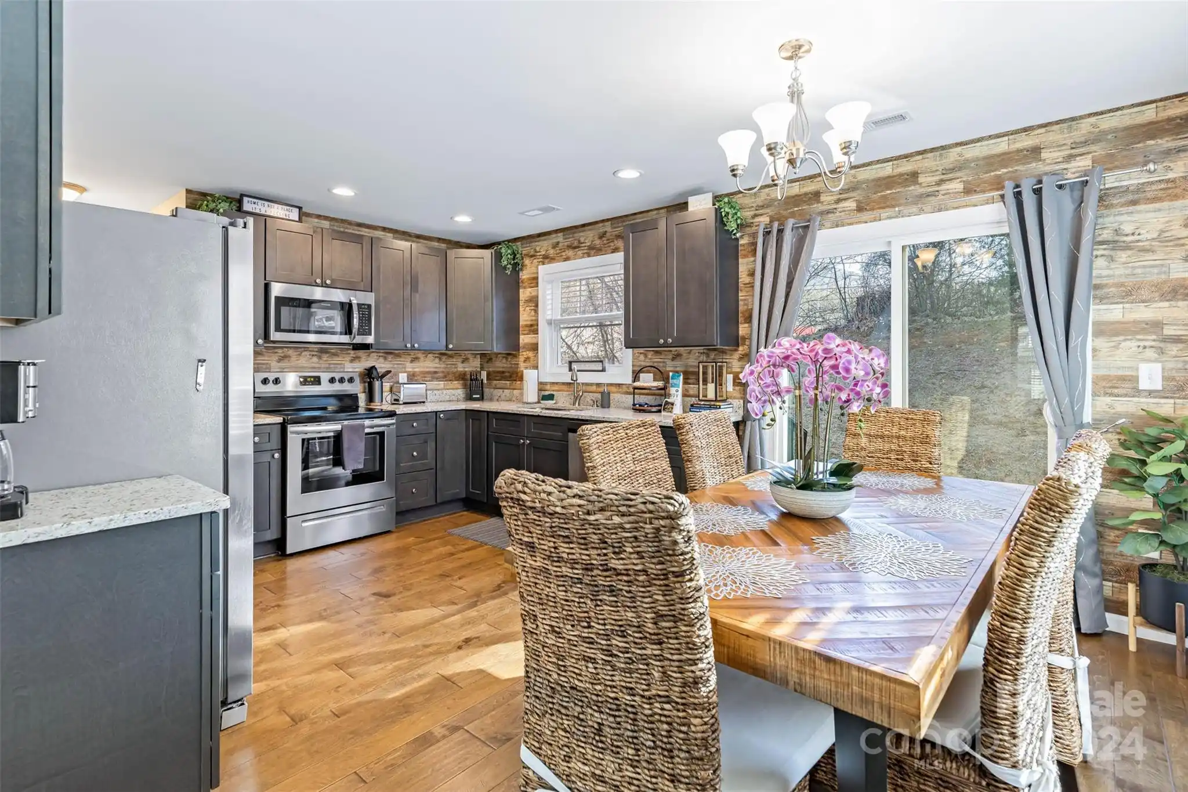Additional Information
Above Grade Finished Area
1554
Appliances
Convection Oven, Dishwasher, Disposal, Electric Cooktop, Electric Oven, Electric Range, Electric Water Heater, Microwave, Refrigerator
Association Annual Expense
1200.00
Association Fee Frequency
Monthly
Association Name
Sycamore Cove HOA
City Taxes Paid To
Reynolds
Community Features
Picnic Area, Playground, Street Lights, Walking Trails
Construction Type
Site Built
ConstructionMaterials
Hardboard Siding, Shingle/Shake
Cooling
Ceiling Fan(s), Heat Pump
CumulativeDaysOnMarket
168
Development Status
Completed
Directions
From Downtown Asheville, take I-240E. Keep Right to continue on US-74 ALT E, follow signs for Blue Ridge Pkwy. Turn Right onto Sycamore Cove Road. Turn Left onto Jenna Clare.
Door Features
Insulated Door(s)
Down Payment Resource YN
1
Exterior Features
Fire Pit
Fireplace Features
Fire Pit, Living Room
HOA Subject To Dues
Mandatory
Laundry Features
Main Level
Lot Features
Corner Lot, Level
Middle Or Junior School
AC Reynolds
Mls Major Change Type
Back On Market
Parcel Number
966735545600000
Patio And Porch Features
Covered, Front Porch, Patio, Rear Porch
Previous List Price
449900
Public Remarks
Move in ready, no damage! Have a buyer who needs a lower interest rate now? SELLER PAID 2-1 mortgage rate buydown options for qualified buyers! Step into sophistication with this 3 bed/3 bath townhome in Sycamore Cove, newly constructed and professionally designed. Located just minutes from downtown Asheville and the Blue Ridge Parkway, this turnkey home showcases high-end features like granite countertops, engineered hardwood floors, and chic lighting. The finished, heated, and air-conditioned garage provides +/- 180 SQ FT of additional space, ideal for a rec room or extra sleeping area. Perfect for those seeking a stylish, versatile home close to vibrant city attractions and natural beauty. Have an investor looking to expand their portfolio in Western North Carolina? Short-term, mid-term and long-term rentals allowed!
Restrictions
Short Term Rental Allowed, Subdivision
Road Responsibility
Other - See Remarks
Road Surface Type
Concrete, Paved
Sq Ft Total Property HLA
1554
Subdivision Name
Sycamore Cove
Syndicate Participation
Participant Options
Syndicate To
Realtor.com, IDX, IDX_Address, CarolinaHome.com
Window Features
Insulated Window(s)
















