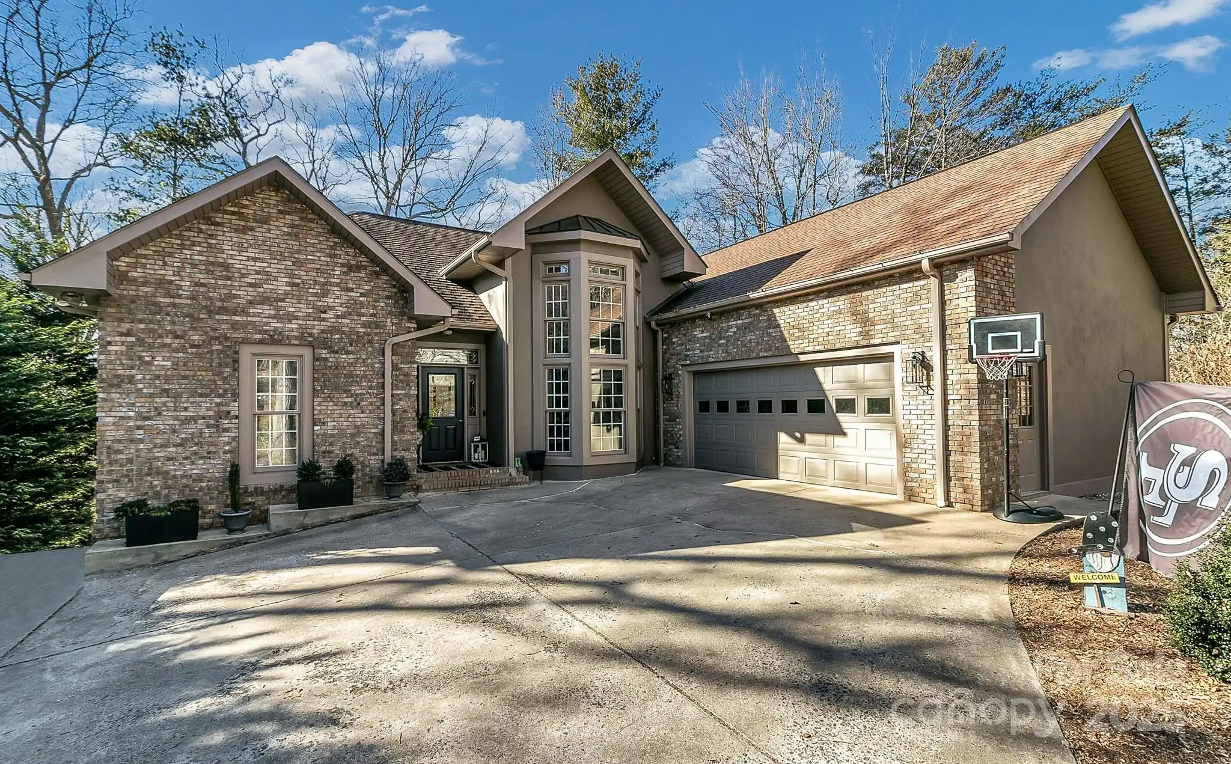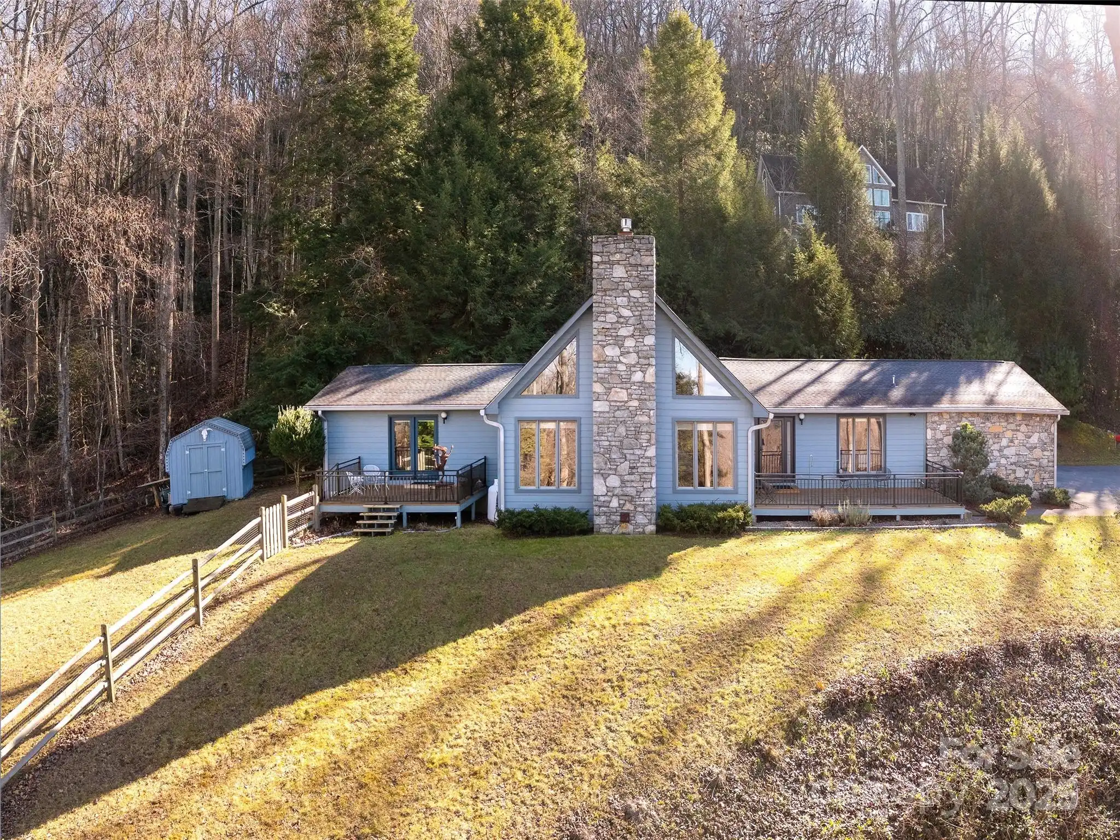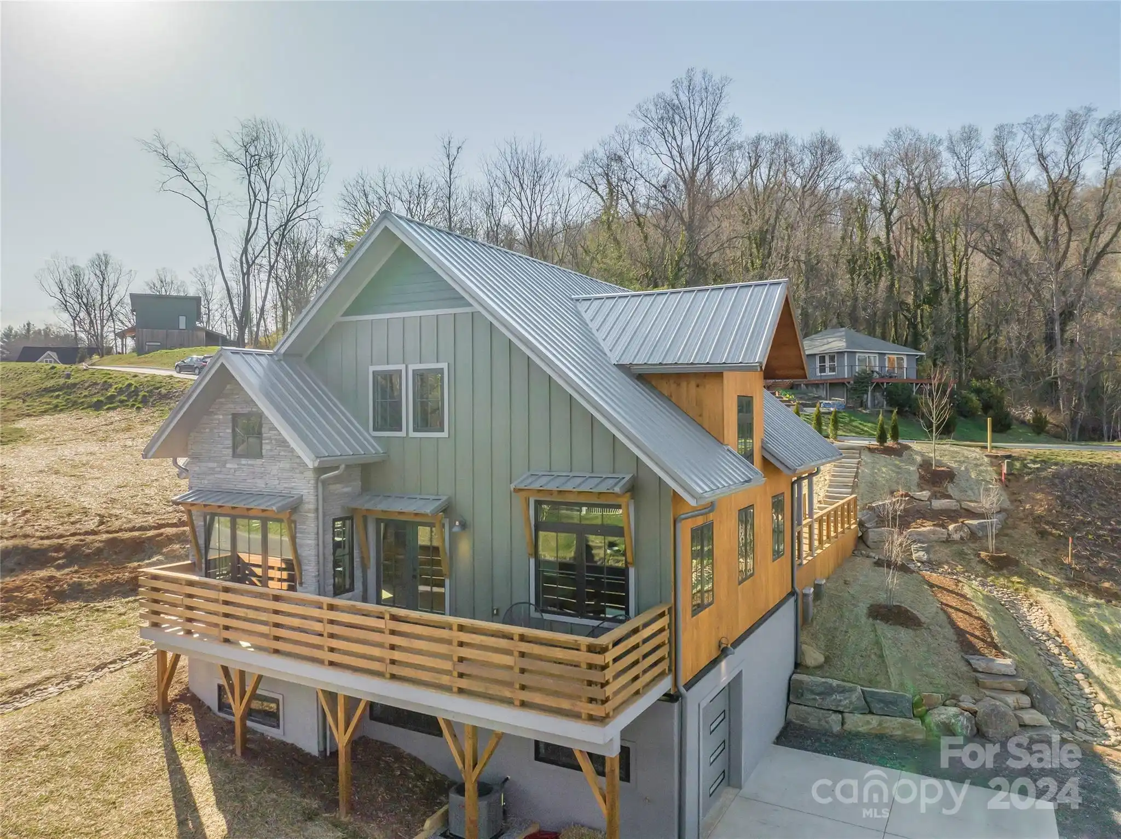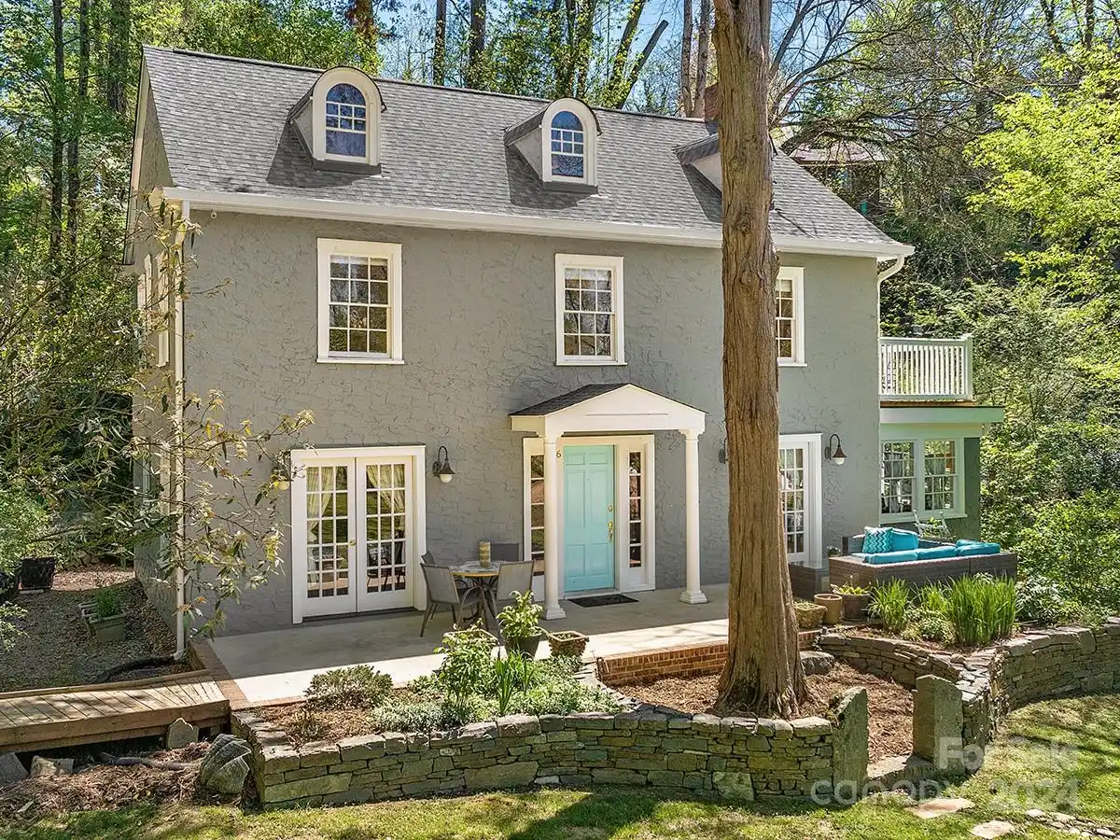Additional Information
Above Grade Finished Area
1848
Appliances
Dishwasher, Disposal, Electric Range, Exhaust Hood, Refrigerator with Ice Maker, Self Cleaning Oven, Washer/Dryer
Association Annual Expense
2450.00
Association Fee Frequency
Semi-Annually
Association Name
Community Association Management
Association Phone
828-348-0324
Basement
Bath/Stubbed, Daylight, Exterior Entry, Finished, Full, Interior Entry, Storage Space, Walk-Out Access
Builder Name
Ward Enterprises
City Taxes Paid To
Woodfin
Community Features
Dog Park, Picnic Area, Playground, Recreation Area, Street Lights, Walking Trails, Other
Construction Type
Site Built
ConstructionMaterials
Hardboard Siding
Cooling
Ceiling Fan(s), Geothermal
Development Status
Completed
Directions
Take Riverside Drive from Asheville north to the Craggy Bridge/Old Leicester Hwy river crossing, head west across the bridge on Old Leicester Hwy to Olivette Rd. Take a RIGHT on French Broad River Way. Pass Olivette farm annex on left and continue into community. Cross over bridge, pass community gardens and dog park on right, and continue to the community orchards at top of hill. Take a left onto Olivette Crossing Parkway, then take the first right onto Broad Vista Lane. House is on the left, just above the Blue Mind Way community trailhead.
Door Features
French Doors, Insulated Door(s)
Elementary School
West Buncombe/Eblen
Exterior Features
Other - See Remarks
Foundation Details
Basement
Green Sustainability
Advanced Framing, Spray Foam Insulation
Green Verification Count
1
HOA Subject To Dues
Mandatory
Interior Features
Breakfast Bar, Kitchen Island, Open Floorplan, Storage, Walk-In Closet(s)
Laundry Features
Electric Dryer Hookup, Inside, Multiple Locations
Lot Features
Cul-De-Sac, Wooded, Views, Other - See Remarks
Lot Size Dimensions
Per Plat
Middle Or Junior School
Clyde A Erwin
Mls Major Change Type
New Listing
Parcel Number
972153624800000
Parking Features
Driveway, Keypad Entry
Patio And Porch Features
Balcony, Covered, Deck, Front Porch, Rear Porch, Wrap Around
Plat Reference Section Pages
0216/116
Public Remarks
Nestled in the heart of the sought-after Olivette Riverside Community and Farm, this stunning 3-bedroom, 2-bath modern home offers a perfect blend of style, efficiency, and connection to nature. Built just 2 years ago, this income-producing property boasts winter river views, spacious covered decks, and direct access to an extensive trail system. Designed with light, airy spaces and elegant modern finishes, the home features energy-efficient geothermal heating and cooling with a 44 HERS score , ensuring low operating expenses. Olivette is a 411-acre agrihood centered around a 4-season organic farm, offering a CSA, farm stand, and tailgate markets. Residents enjoy hiking trails, community gardens, orchards, a private river park with a pavilion and fire circle amphitheater, walking labyrinth, and dog park. This home offers not just a place to live but a lifestyle immersed in community, nature, and sustainability.
Restrictions
Architectural Review, Deed, Livestock Restriction, Manufactured Home Not Allowed, Signage, Square Feet, Subdivision
Road Responsibility
Publicly Maintained Road
Road Surface Type
Gravel, Paved
Sq Ft Total Property HLA
1848
Syndicate Participation
Participant Options
Syndicate To
CarolinaHome.com, IDX, IDX_Address, Realtor.com
Utilities
Electricity Connected, Fiber Optics, Underground Utilities, Other - See Remarks
Virtual Tour URL Branded
https://vimeo.com/1047586686
Virtual Tour URL Unbranded
https://vimeo.com/1047586686
Water Body Name
French Broad River
Window Features
Insulated Window(s)













































