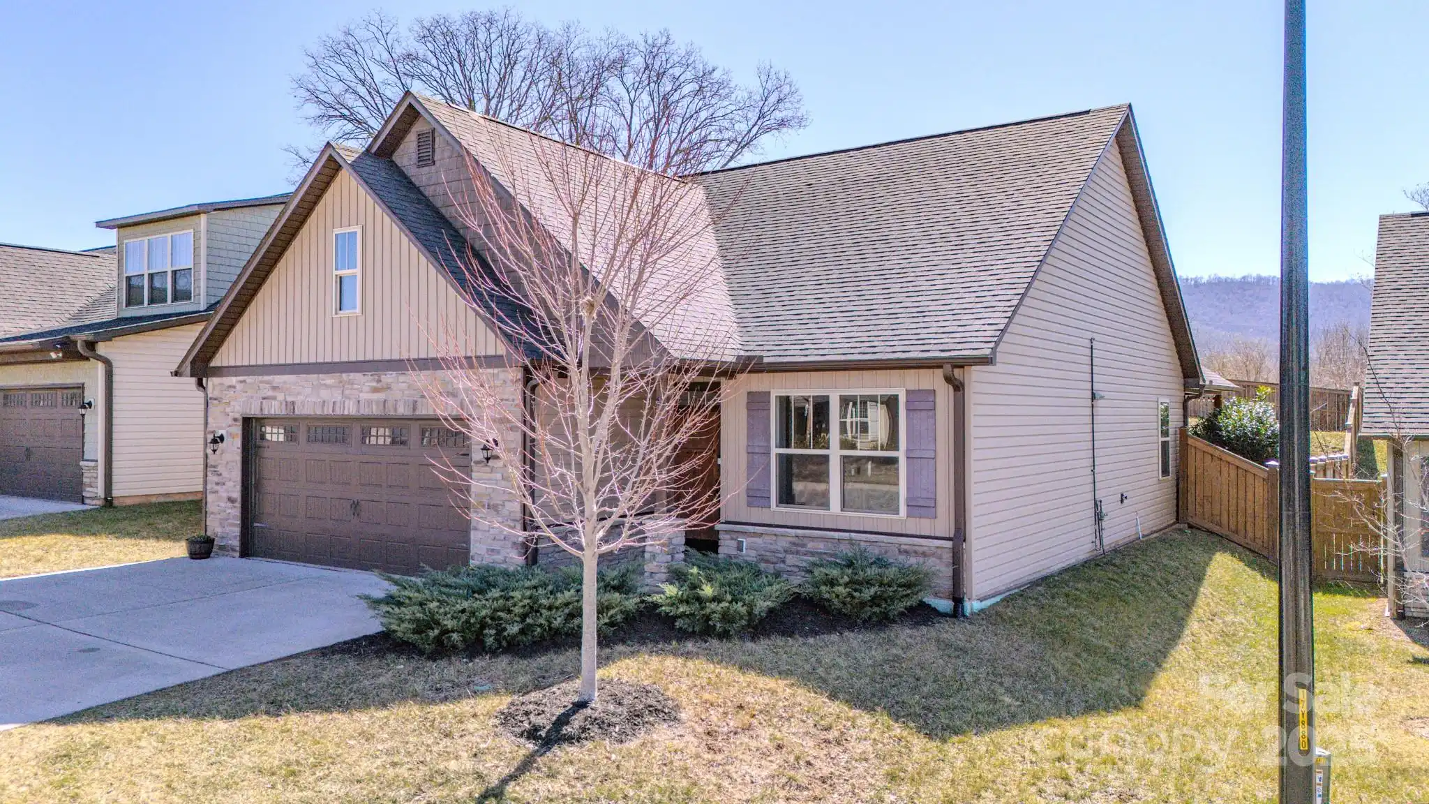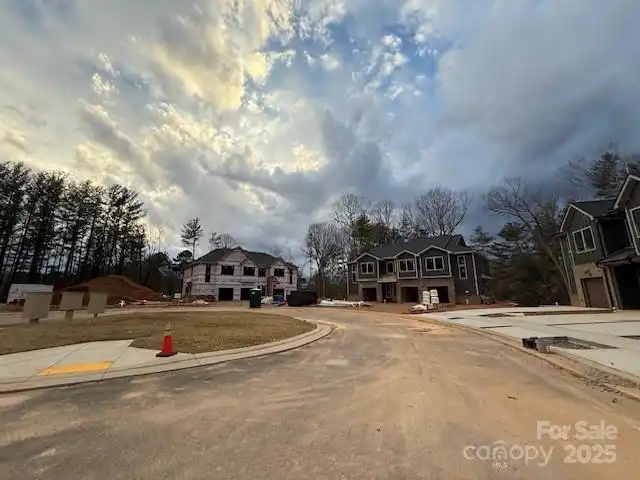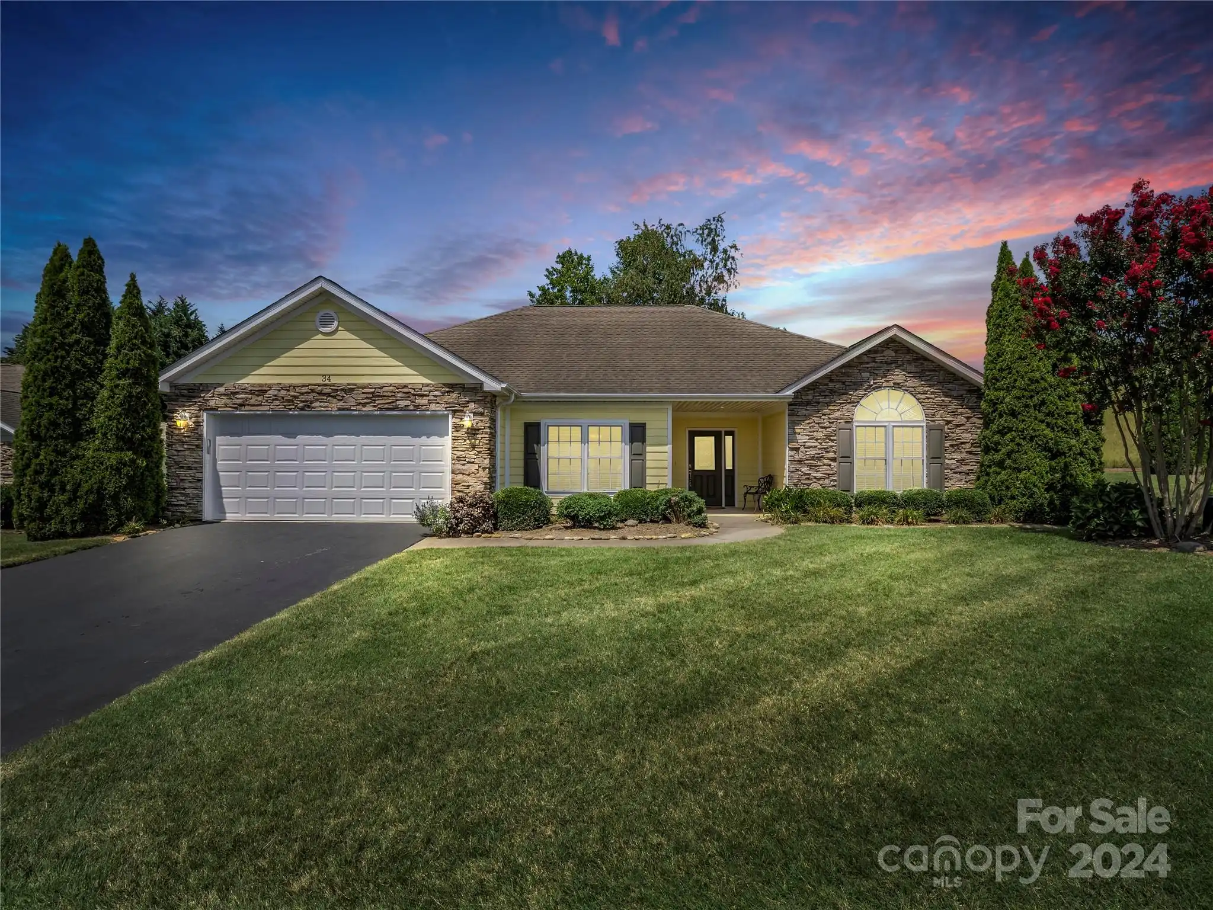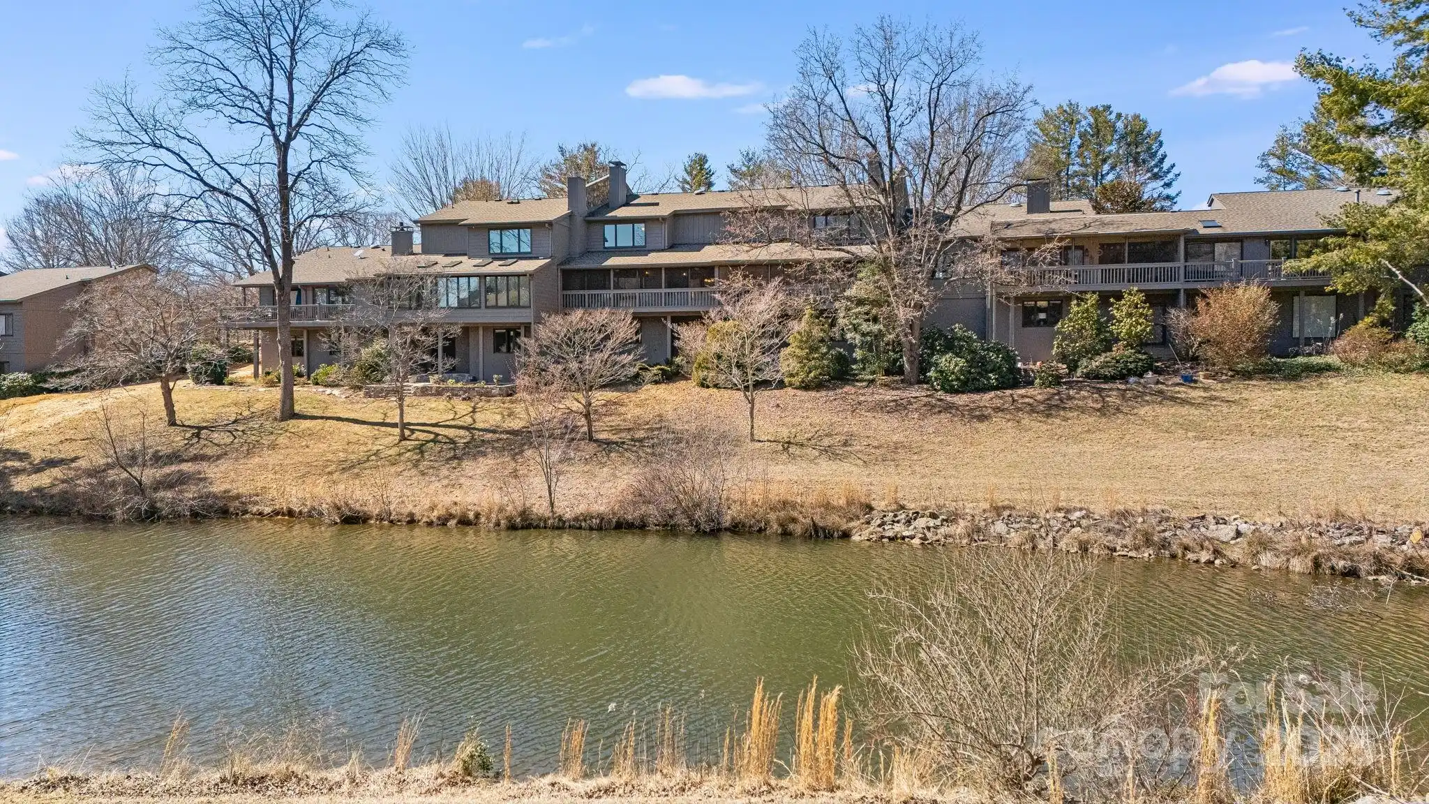Additional Information
Above Grade Finished Area
1712
Appliances
Dishwasher, Disposal, Dryer, Electric Range, Electric Water Heater, Microwave, Refrigerator, Washer
Basement
Basement Garage Door, Exterior Entry, Interior Entry, Partial, Storage Space, Unfinished
City Taxes Paid To
Asheville
Construction Type
Site Built
ConstructionMaterials
Fiber Cement
Development Status
Completed
Directions
Sweeten Creek to London Rd. House on left just past the overpass for I-40. #308 London Rd.
Door Features
Insulated Door(s)
Down Payment Resource YN
1
Elementary School
Estes/Koontz
Foundation Details
Basement
Laundry Features
Main Level
Lot Features
Rolling Slope, Wooded
Middle Or Junior School
Valley Springs
Mls Major Change Type
Price Decrease
Parking Features
Basement, Driveway, Garage Door Opener, Garage Faces Front
Patio And Porch Features
Balcony, Covered, Deck, Rear Porch
Plat Reference Section Pages
196-81
Previous List Price
575000
Public Remarks
Experience this modern contemporary home constructed in 2018. It features 3 bedroom, 2.5 bathroom and offers both a new style and functionality. The spacious open floor plan on the main level is perfect for family gatherings or entertaining, while the kitchen shines with its central island, stainless steel appliances, and ample workspace for prep. The main floor also features a convenient 1/2 bath, laundry room and pantry closet. Upstairs, the primary suite boasts a luxurious walk-in shower and plenty of space for relaxation. As well in the upstairs the additional bedrooms are located as well as an additional full bathroom. Step outside on the rear covered porch to a fully fenced backyard, ideal for outdoor activities or pets. A single-car garage and unfinished storage area in the basement completes this thoughtfully designed home. Located in Asheville, you'll enjoy the perfect combination of modern living and urban convenience.
Road Responsibility
Publicly Maintained Road
Road Surface Type
Concrete, Paved
Sq Ft Total Property HLA
1712
SqFt Unheated Basement
508
Syndicate Participation
Participant Options
Syndicate To
Apartments.com powered by CoStar, IDX, IDX_Address, Realtor.com
Utilities
Cable Available, Cable Connected, Electricity Connected, Satellite Internet Available, Wired Internet Available
Window Features
Insulated Window(s)


















































