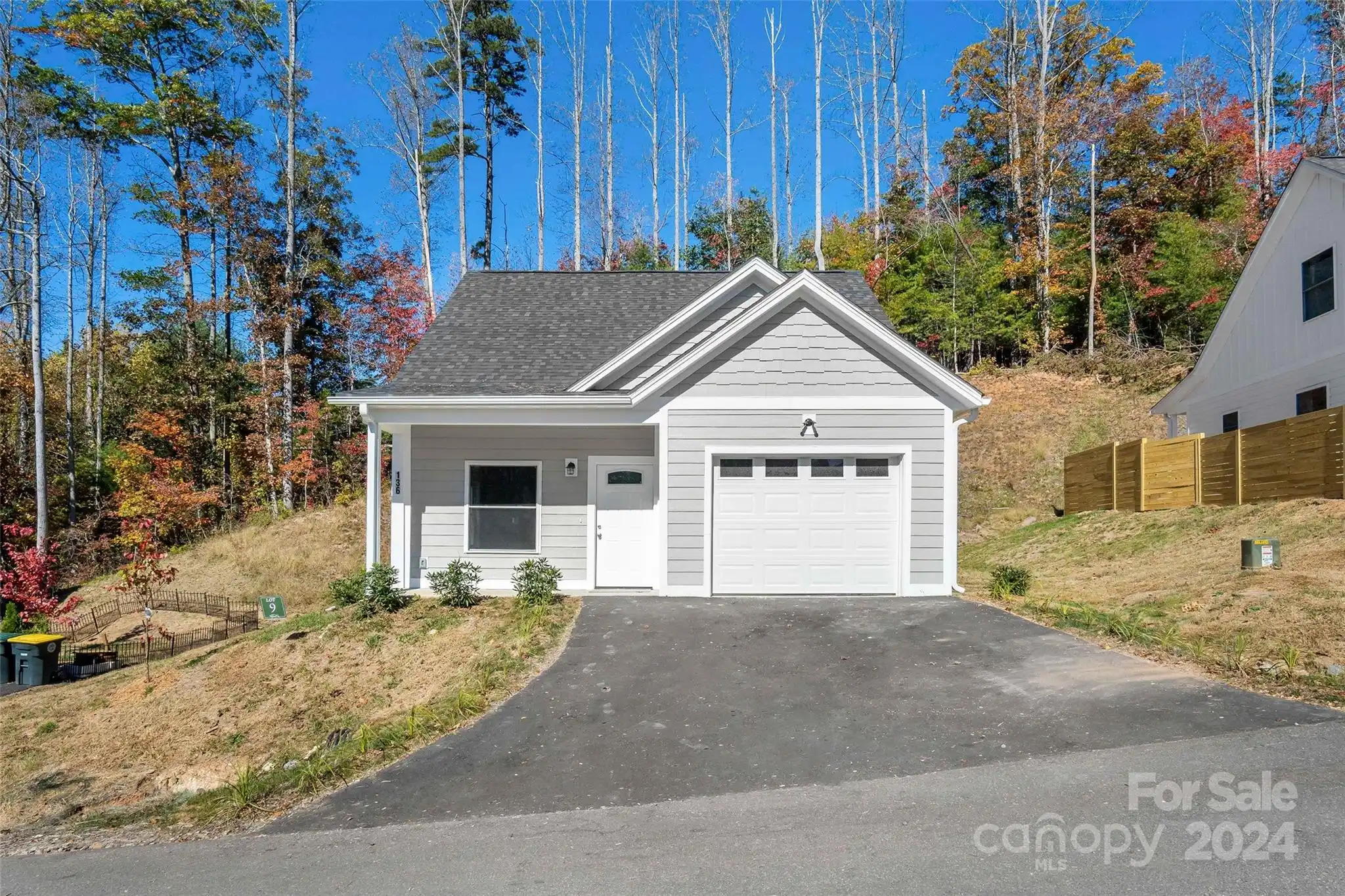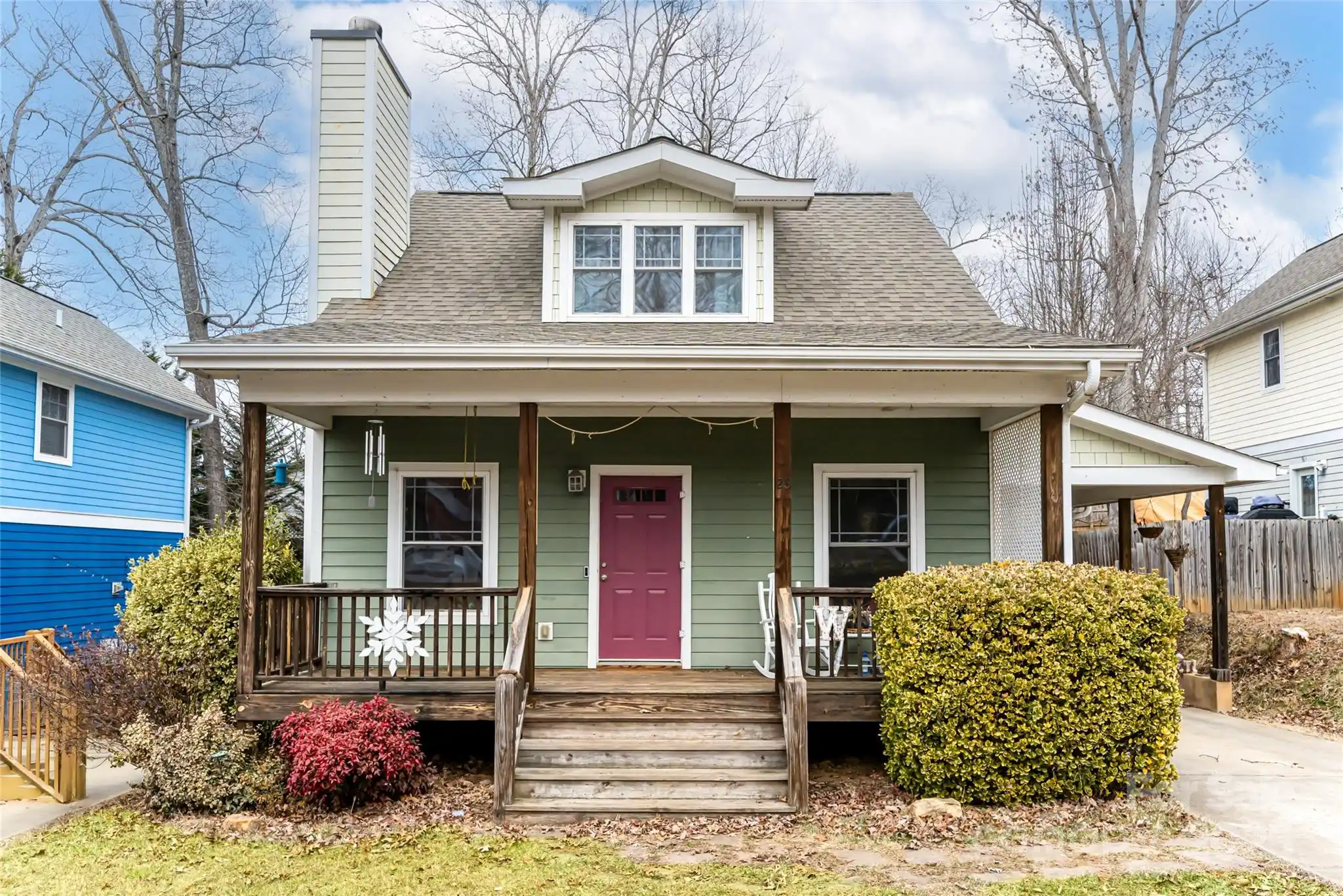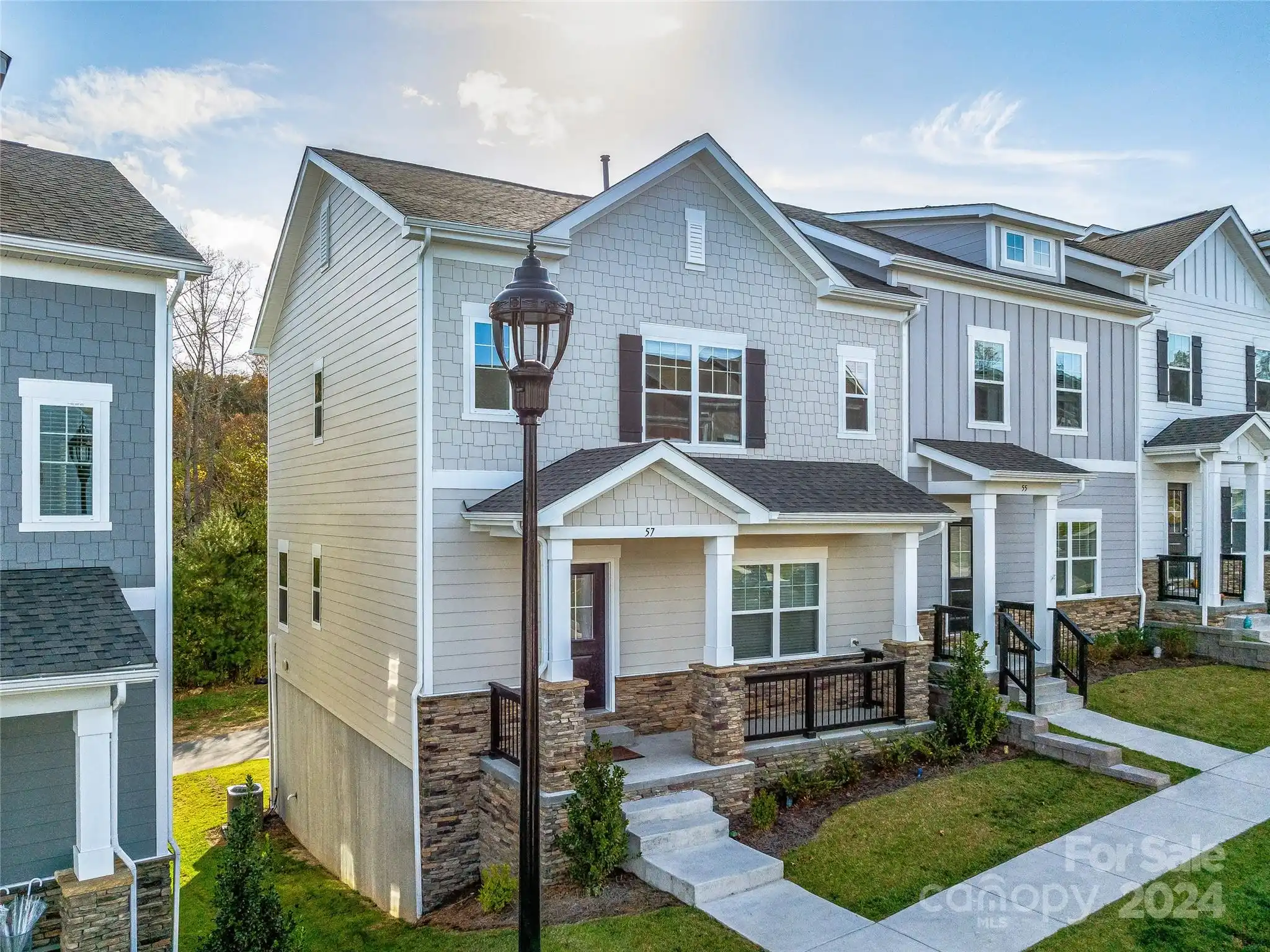Additional Information
Above Grade Finished Area
1438
Accessibility Features
Bath Grab Bars
Appliances
Dishwasher, Disposal, Dryer, Microwave, Refrigerator, Washer
Association Annual Expense
5340.00
Association Fee Frequency
Monthly
Association Phone
828-650-6875
Below Grade Finished Area
495
City Taxes Paid To
No City Taxes Paid
Community Features
Cabana, Game Court, Outdoor Pool
Complex Name
Cedar Wood Estates
Construction Type
Site Built
ConstructionMaterials
Wood
CumulativeDaysOnMarket
320
Directions
From downtown take I-240 east for 3.5 miles to Highway 74 East towards Reynolds High School. Follow 74 for about .5 miles and take left into Cedarwood Estates on Cedarwood Drive towards top of the community. Take a left onto Cedarwood Lane. 31 Cedarwood Lane will be on your left.
Down Payment Resource YN
1
Elementary School
Charles C Bell
Exclusions
Stained Glass in Kitchen negotiable
Exterior Features
Lawn Maintenance, Other - See Remarks
Flooring
Carpet, Hardwood, Tile
Foundation Details
Basement
Interior Features
Attic Walk In, Breakfast Bar, Open Floorplan, Pantry, Storage, Walk-In Closet(s)
Laundry Features
Laundry Room, Lower Level
Middle Or Junior School
AC Reynolds
Mls Major Change Type
Price Decrease
Other Equipment
Fuel Tank(s)
Other Parking
One car garage, two car driveway, open spaces within the community
Parcel Number
9667-55-1549-C0031
Parking Features
Driveway, Attached Garage
Patio And Porch Features
Awning(s), Deck, Front Porch, Wrap Around
Plat Reference Section Pages
57/80
Previous List Price
499900
Public Remarks
This beautiful and spacious condo in Cedarwood Estates offers a serene, forested setting with a country feel, yet conveniently located just 7 miles from Downtown Asheville & Fairview. A nature lover's dream, this free-standing home sits across from an open, tree-filled area, providing privacy and tranquility. The expansive open floor plan & large decks with seasonal mountain views create a bright and airy living space. Soaring ceilings, custom iron railings on modern open stairs, & white oak hardwoods add a touch of elegance. Newer windows open outward to let in fresh mountain air, and custom solid alder patio doors lend an upscale feel, exclusive to this unit. The versatile floor plan offers owner suite options on the lower or main floor. Downsizing is easy with ample storage, including several closets, an attic walk-in from upstairs loft, and dry storage in the basement. A downstairs propane wood stove adds cozy supplemental heat. Outdoors, enjoy pickleball & heated pool w/cabana.
Road Responsibility
Private Maintained Road
Road Surface Type
Asphalt, Paved
Second Living Quarters
Separate Entrance
Sq Ft Total Property HLA
1933
SqFt Unheated Basement
720
Subdivision Name
Cedar Wood Estates
Syndicate Participation
Participant Options
Syndicate To
Apartments.com powered by CoStar, CarolinaHome.com, IDX, IDX_Address, Realtor.com
Utilities
Cable Available, Propane








































