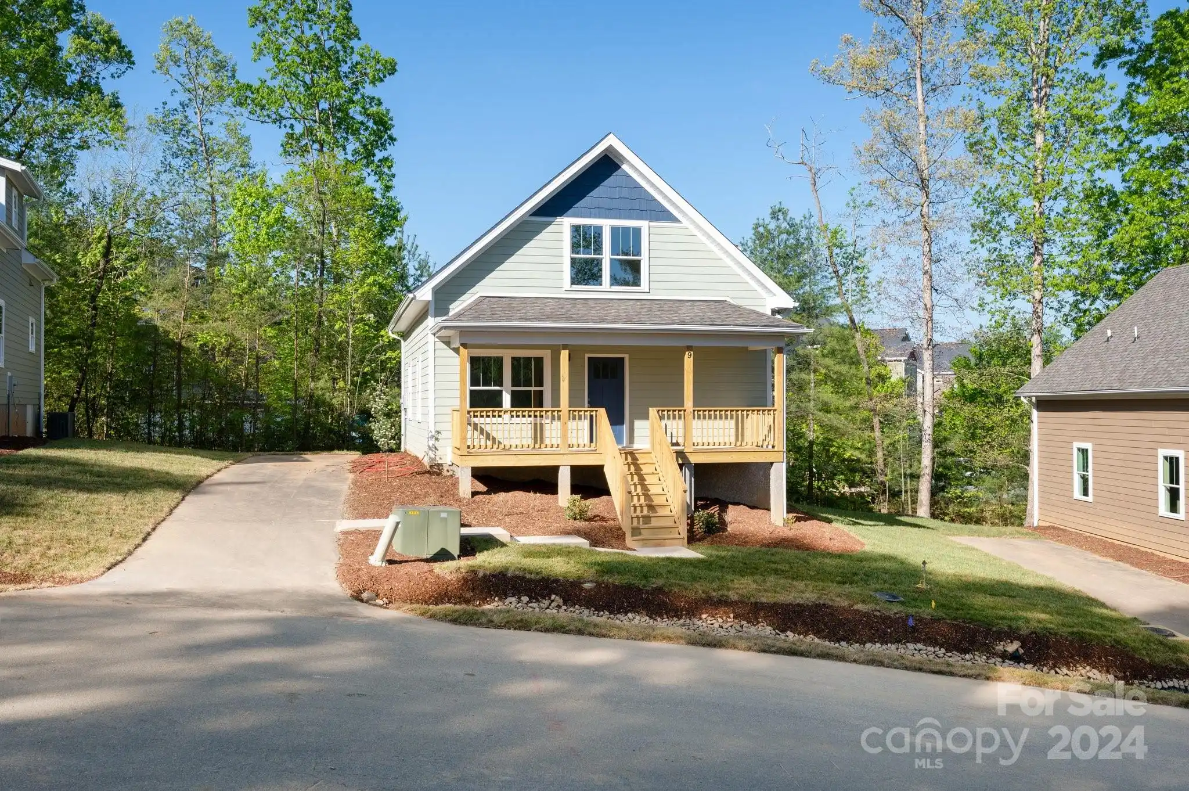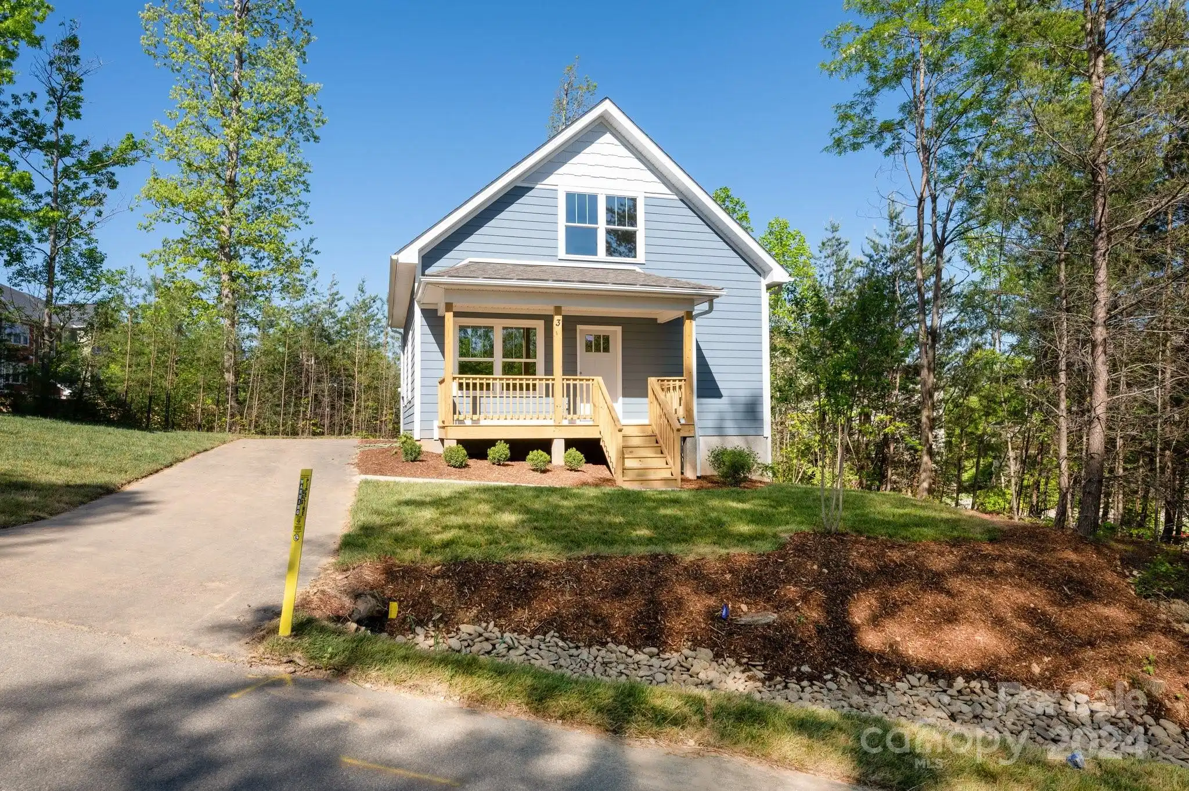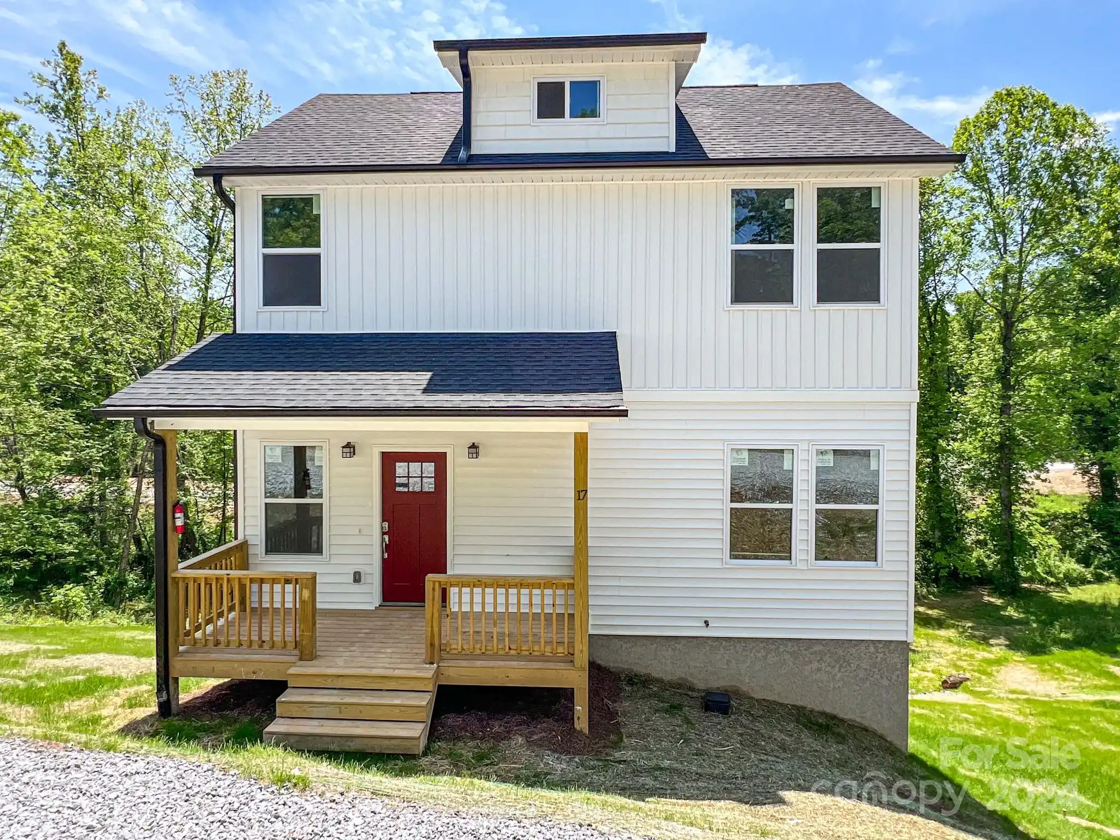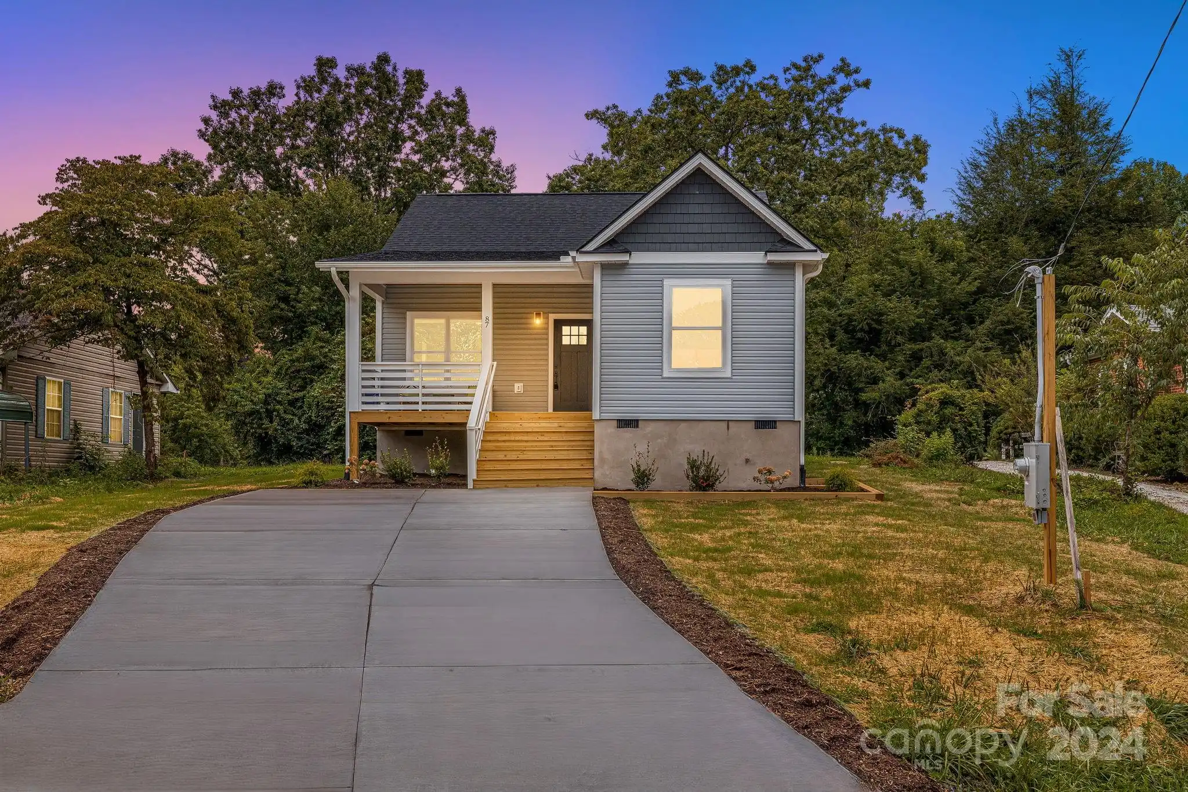Additional Information
Above Grade Finished Area
1394
Appliances
Dishwasher, Disposal, Gas Range, Gas Water Heater, Microwave, Refrigerator, Tankless Water Heater, Washer/Dryer
Association Annual Expense
804.00
Association Fee Frequency
Monthly
CCR Subject To
Undiscovered
City Taxes Paid To
No City Taxes Paid
Construction Type
Site Built
ConstructionMaterials
Vinyl
Down Payment Resource YN
1
Elementary School
Unspecified
Fencing
Back Yard, Chain Link, Fenced, Full, Privacy
Fireplace Features
Family Room, Gas Log
Flooring
Carpet, Tile, Vinyl, Wood
Heating
Forced Air, Natural Gas
Laundry Features
In Hall, Upper Level
Lot Features
Cleared, Private, Wooded
Middle Or Junior School
Unspecified
Mls Major Change Type
New Listing
Other Parking
extended pad added
Parcel Number
9654-61-5113-00000
Parking Features
Attached Garage
Previous List Price
410000
Public Remarks
This beautiful home boasts modern amenities, including a fully integrated smart home system and connections to natural gas, city water, and sewer, including a tankless gas water heater, gas range, and gas furnace. The welcoming front porch, recessed lighting throughout, and oversized windows. Plus a very nice back yard with so much space including a privacy fence and beautiful deck. The family room features a beautiful modern stacked stone fireplace, while the open-concept kitchen and dining area with direct access to a private patio perfect for summer cookouts. The kitchen is equipped with stainless steel Whirlpool appliances, granite countertops, and ample storage. There's an open oak staircase accentuated w/ decroateive Rod Iron Balusters. There's single-car garage, plus an extended driveway pad. The spacious primary bedroom is enhanced by vaulted ceilings, oversized windows, a walk-in closet, and an en-suite bathroom featuring a stand-up shower and dual-sink vanity.
Road Responsibility
Publicly Maintained Road
Road Surface Type
Concrete, Paved
Sq Ft Total Property HLA
1394
Syndicate Participation
Participant Options
Virtual Tour URL Branded
https://listings.wncrealestatephotography.com/sites/333-oak-br-rd-arden-nc-28704-11569425/branded
Virtual Tour URL Unbranded
https://listings.wncrealestatephotography.com/sites/333-oak-br-rd-arden-nc-28704-11569425/branded
Window Features
Insulated Window(s)





























