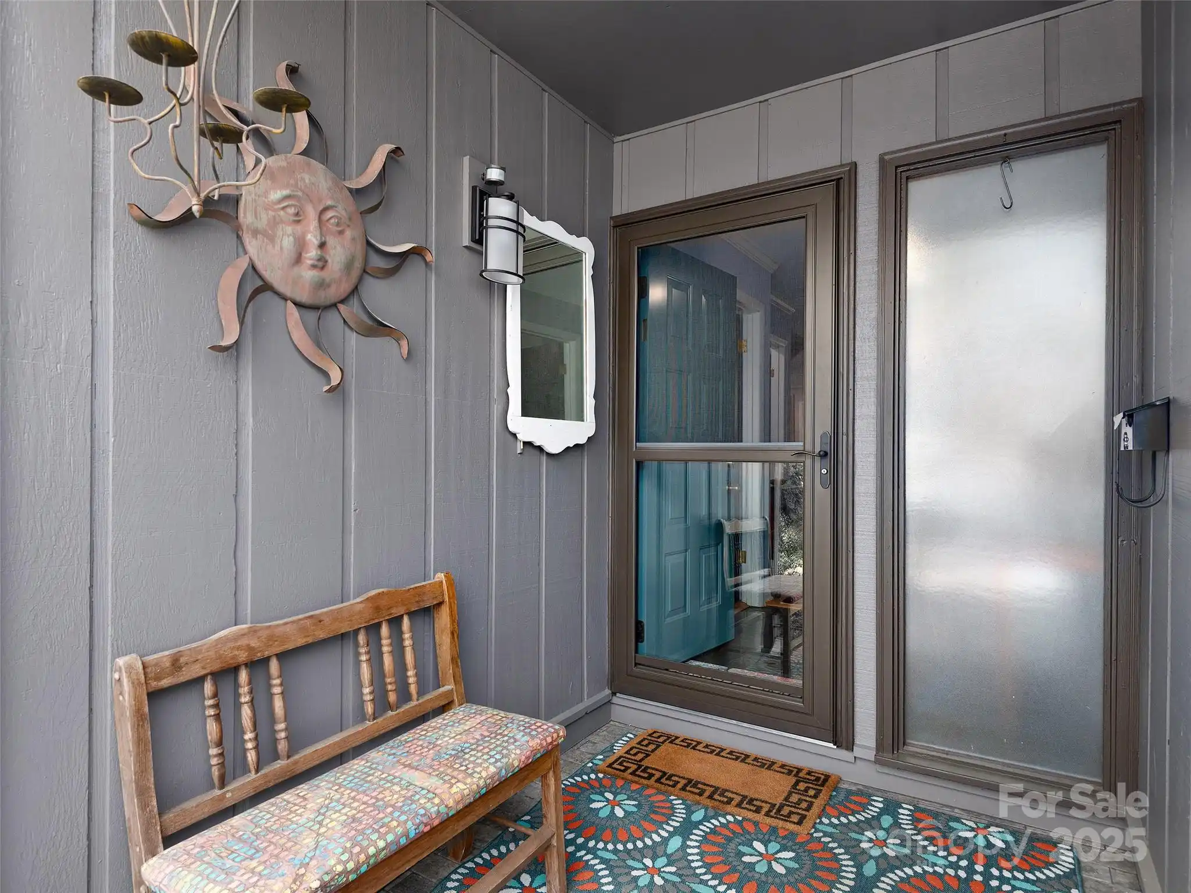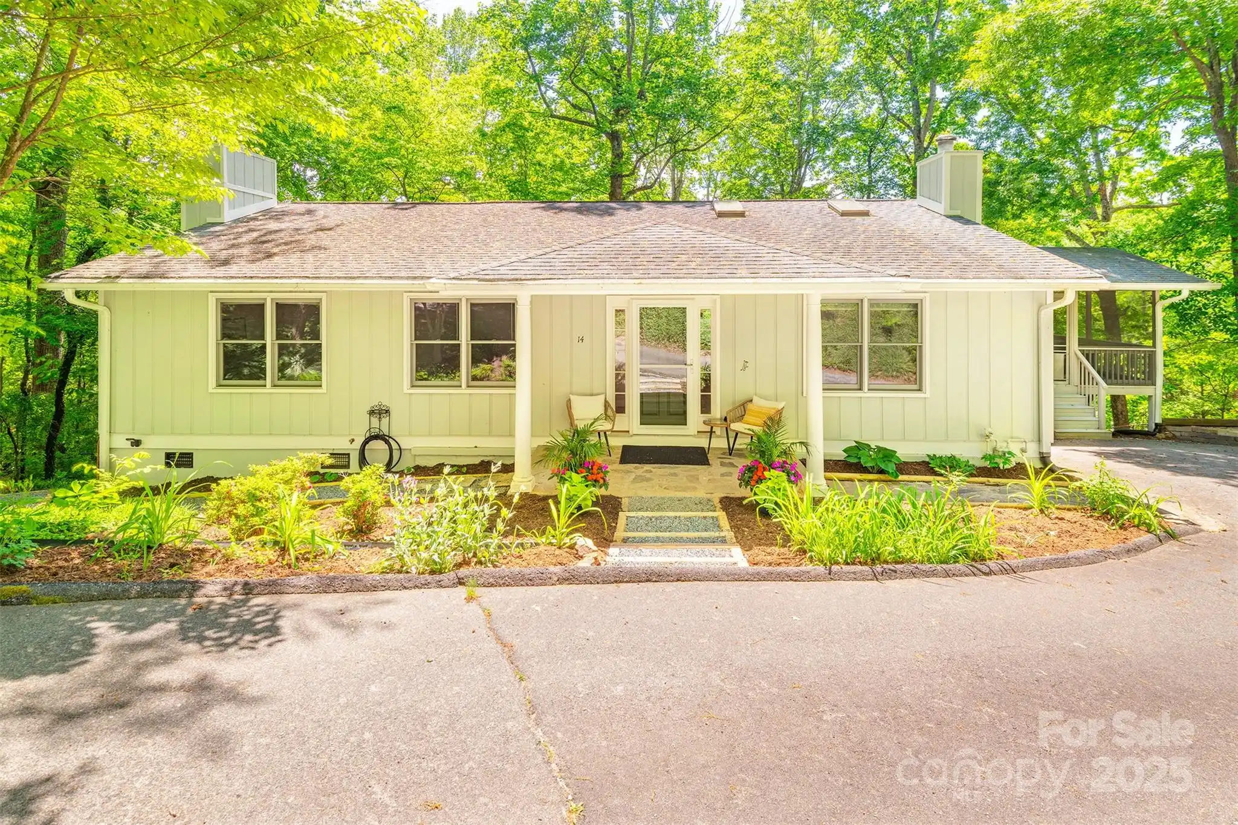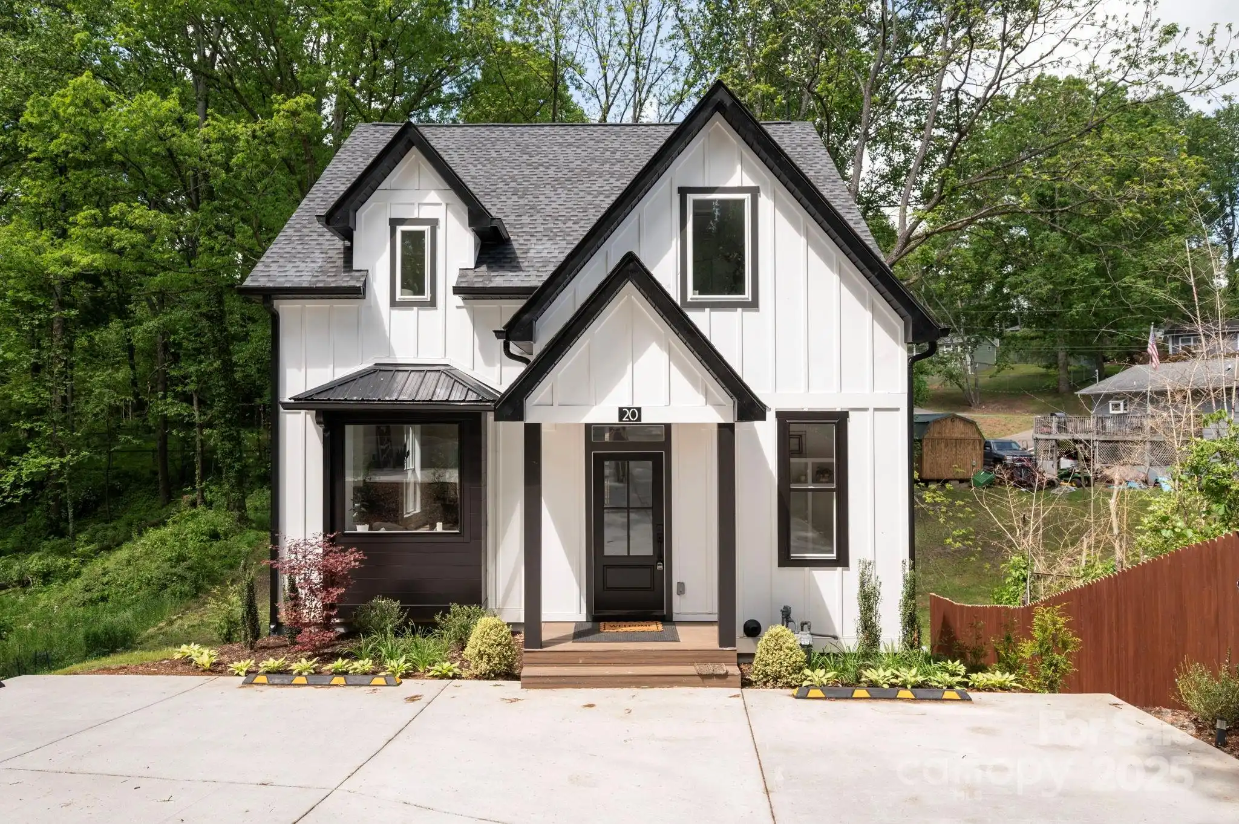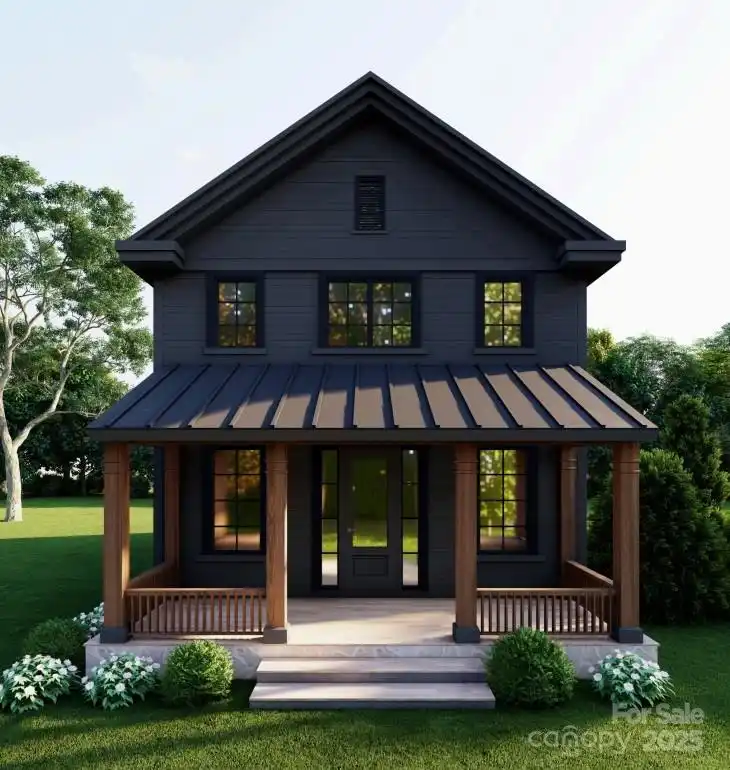Property Details
Additional Information
Above Grade Finished Area
1634
Accessibility Features
Two or More Access Exits
Appliances
ENERGY STAR Qualified Dishwasher, ENERGY STAR Qualified Refrigerator, Exhaust Fan, Heat Pump Water Heater
Basement
Basement Garage Door, Interior Entry, Partially Finished, Walk-Out Access, Walk-Up Access
Below Grade Finished Area
832
CCR Subject To
Undiscovered
City Taxes Paid To
No City Taxes Paid
Construction Type
Site Built
ConstructionMaterials
Hardboard Siding, Stone
Cooling
Ceiling Fan(s), Central Air, Electric, ENERGY STAR Qualified Equipment, Heat Pump
Directions
From Asheville, take I-26/New Stock Road exit 21. Turn LEFT onto US19/Weaverville Road. In .2 turn RIGHT onto Highlander Road. Turn RIGHT at stop sign onto E. Baird Mt Road. Turn LEFT onto Wilderness Rd -home is on the LEFT .2 miles up the road. Park in circular drive or the driveway to garage.
Door Features
Screen Door(s), Sliding Doors, Storm Door(s)
Down Payment Resource YN
1
Elementary School
Weaverville/N. Windy Ridge
Fencing
Back Yard, Chain Link, Fenced, Privacy, Wood
Fireplace Features
Family Room, Living Room
Foundation Details
Basement
Heating
Central, ENERGY STAR Qualified Equipment, Forced Air
High School
North Buncombe
Laundry Features
In Bathroom
Middle Or Junior School
North Buncombe
Mls Major Change Type
Under Contract-Show
Other Parking
There is both a driveway to the garage as well as a circular drive in front to entry of main floor.
Other Structures
Greenhouse
Parcel Number
9731-87-7984-00000
Parking Features
Circular Driveway, Driveway, Attached Garage, Garage Door Opener
Patio And Porch Features
Deck, Rear Porch
Plat Reference Section Pages
48/46
Previous List Price
750000
Public Remarks
Back on The Market! A dream home where modern updates meet a woodland privacy oasis. You will love the 4-bedroom, 3-bath boasting 2, 466 square feet w/ 2 distinct living levels. The Primary Bedroom is on the main level w/ an ensuite bathroom and direct access to the back porch. A second bedroom and a full bath are also on the main level. The kitchen is a chef's kiss equipped w/ new appliances and flexible dining options. Both upstairs and downstairs have access to a wood-burning fireplace complete w/ a newly fitted chimney liner. The versatile downstairs area has a separate entrance to the backyard with a den, 2 bedrooms and a full bath. The backyard features 3 multi-tiered distinct deck levels set within a big fenced yard with paths and established landscaping. Updates: a new HVAC system, an efficient Hybrid Hot Water Heater and a brand new roof (2/25). Located on a tranquil cul-de-sac w/ no HOA, enjoy proximity to Downtown AVL (12 min), Weaverville (6 min) and AVL Airport (25 min).
Road Responsibility
Publicly Maintained Road
Road Surface Type
Asphalt, Paved
Security Features
Radon Mitigation System, Smoke Detector(s)
Sq Ft Total Property HLA
2466
SqFt Unheated Basement
100
Syndicate Participation
Participant Options
Syndicate To
Apartments.com powered by CoStar, CarolinaHome.com, IDX, IDX_Address, Realtor.com
Window Features
Insulated Window(s)









































