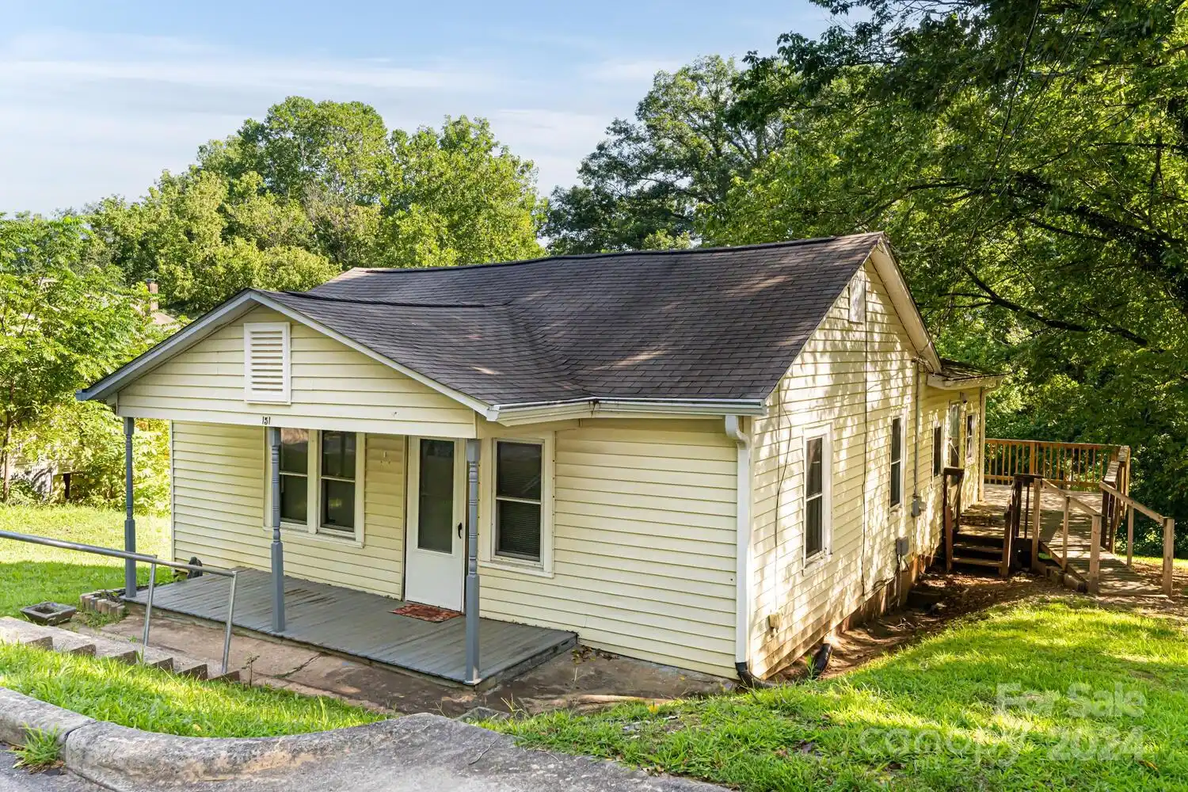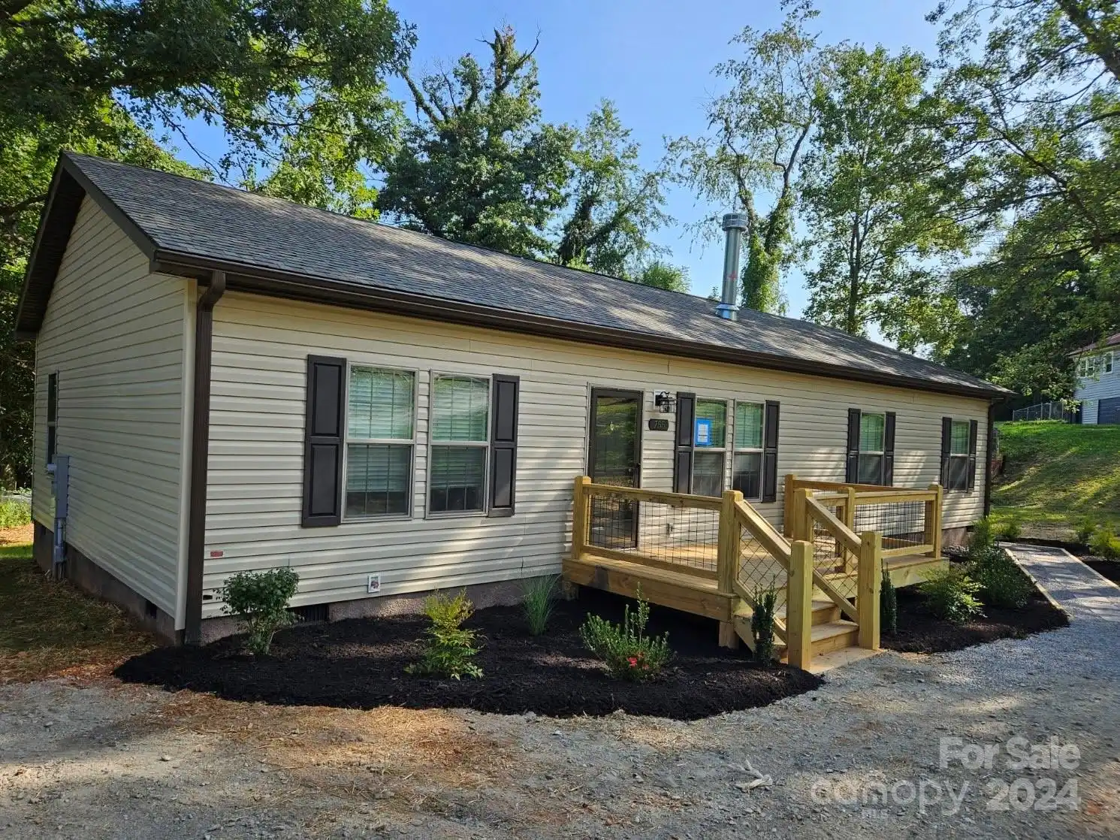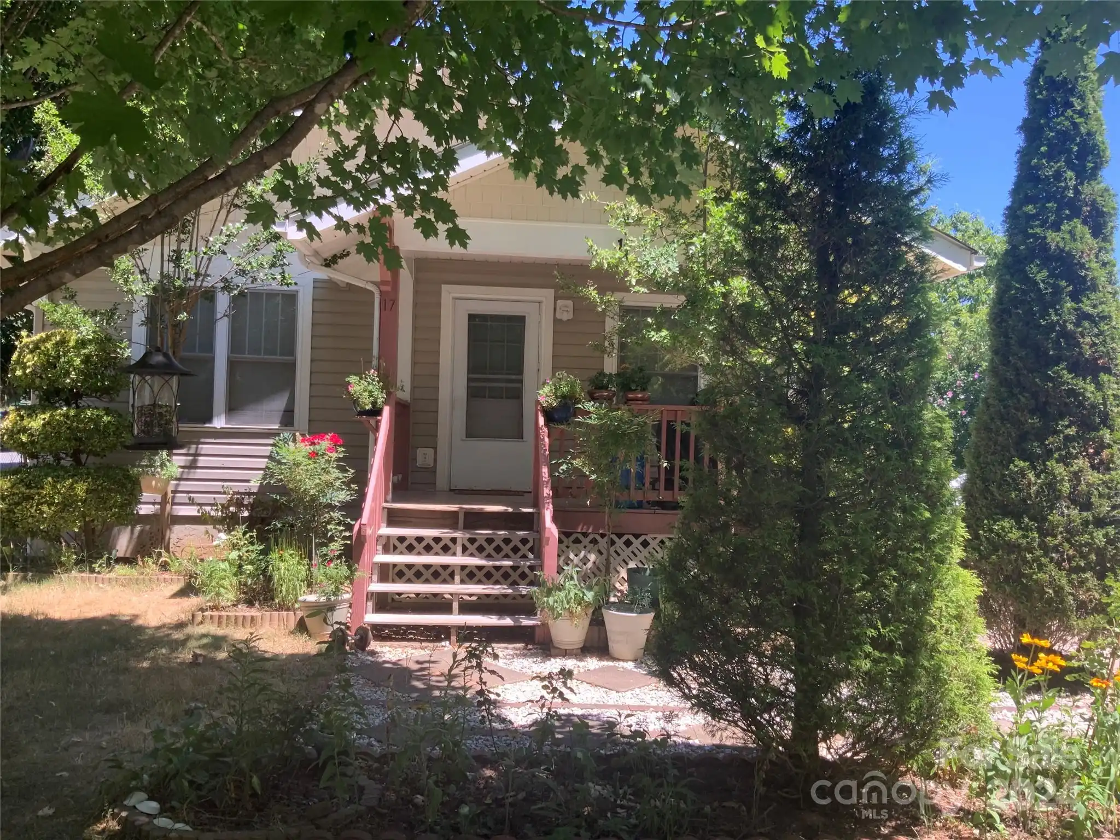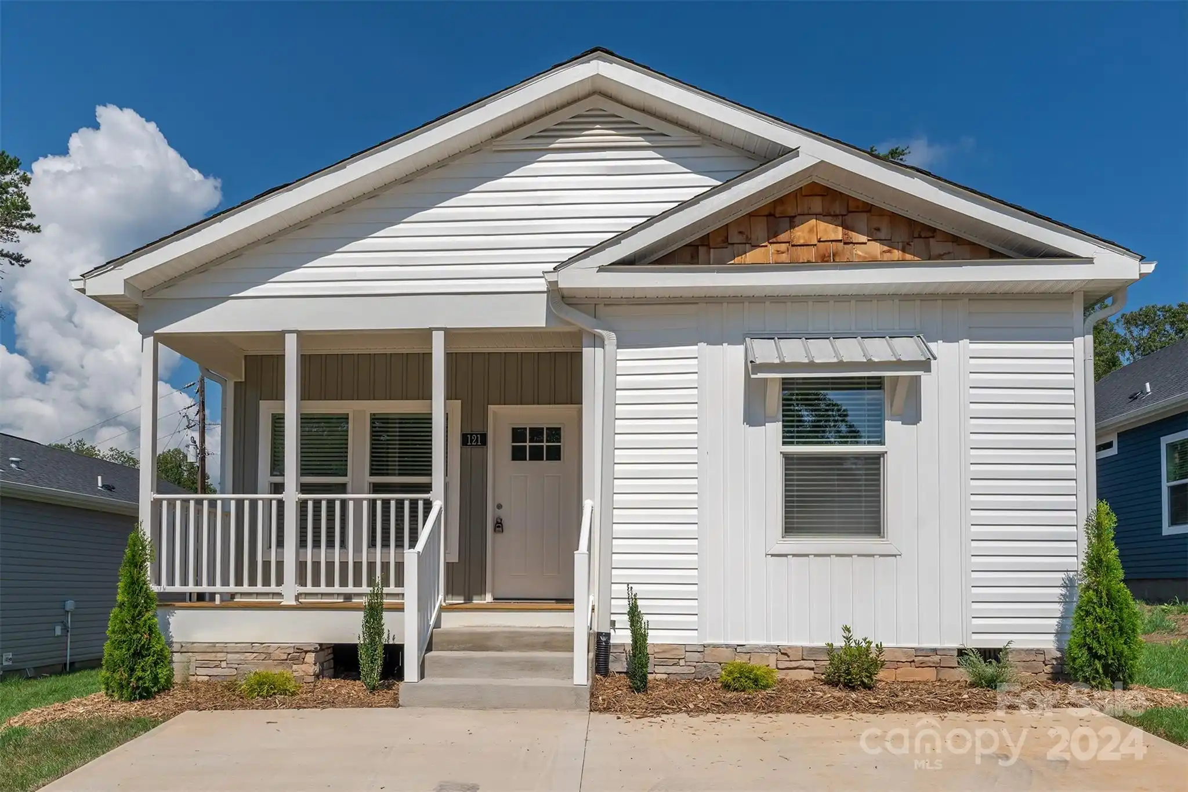Additional Information
Above Grade Finished Area
1313
Appliances
Dishwasher, Disposal, Dryer, Electric Oven, Electric Range, Exhaust Hood, Gas Water Heater, Microwave, Refrigerator, Washer/Dryer
Association Annual Expense
4068.00
Association Fee Frequency
Monthly
Association Name
Baldwin Property Management
Association Phone
828-684-3400
City Taxes Paid To
Asheville
Community Features
Clubhouse, Fitness Center, Gated, Street Lights
Construction Type
Site Built
ConstructionMaterials
Wood
Cooling
Attic Fan, Central Air, Other - See Remarks
Development Status
Completed
Directions
From I-240 take exit 8 for US -74, turn heading toward NC-81/Swannanoa River Road. At light turn left onto NC-81/Swannanoa River Road, and your first right onto Fairway Drive. Take a slight left onto Vineyard Boulevard into The Cloisters, approach gate slowly and it will automatically open. Follow Vineyard Blvd. bearing right onto St Augustine Place past the Clubhouse and pool. Turn left onto Angelus Cir, and then a right onto Trinity Circle. Home will be down on the left.
Door Features
Screen Door(s), Sliding Doors, Storm Door(s)
Down Payment Resource YN
1
Elementary School
Haw Creek
Exclusions
Ring Camera, TV and mount in living room and primary bedroom, decorative knobs below TV in primary, shower head in primary shower. See Agent notes..
Exterior Features
Lawn Maintenance
Fireplace Features
Gas, Gas Log, Gas Vented, Insert, Living Room
Foundation Details
Crawl Space
HOA Subject To Dues
Mandatory
Heating
Heat Pump, Other - See Remarks
Laundry Features
In Hall, Inside, Laundry Closet, Main Level
Lot Features
End Unit, Green Area, Wooded
Middle Or Junior School
AC Reynolds
Mls Major Change Type
Price Decrease
Other Parking
There are two garage parking space and one in front of the garage. All others have overflow parking spots nearby.
Parcel Number
9658-73-5582-C0II1
Parking Features
Driveway, Detached Garage, Garage Door Opener, Garage Faces Side, Keypad Entry, Parking Space(s)
Patio And Porch Features
Covered, Enclosed, Porch, Rear Porch, Screened
Pets Allowed
No, Breed Restrictions, Cats OK
Previous List Price
399000
Public Remarks
Premier unit in The Cloisters! Major updates 4 years ago, Seller has continued to add her designer touches throughout this lovely condo, including a new HVAC system. Situated at the back of the community with privacy, mature landscaping and an end unit with detached garage. As you step into the light filled home the bamboo flooring throughout sets the clean tone of the home, a modern kitchen, stainless appliances and beautiful, updated bathrooms. Not much is left for you to do but move in and sip your cocoa fireside in the living room or watch the wildlife from the side, screened porch. 2-10 Home Warranty (thru 10/27/24, renewable) and HVAC system warranty transferrable (5 year parts only after transfer). Clubhouse updated this spring, outdoor pool, exercise area and tennis courts. Location, gated, elegance and nature offer a serene escape for you in Asheville! This community is a dog free community, no exceptions. Rental cap is met and has a waiting list. As-is, where-is.
Restrictions
No Representation
Road Responsibility
Private Maintained Road
Road Surface Type
Asphalt, Paved
Security Features
Carbon Monoxide Detector(s), Smoke Detector(s)
Sq Ft Total Property HLA
1313
Subdivision Name
Cloisters
Syndicate Participation
Participant Options
Utilities
Cable Available, Electricity Connected, Gas, Underground Power Lines, Underground Utilities



























